Orange Floor Kitchen with White Appliances Ideas
Refine by:
Budget
Sort by:Popular Today
1 - 20 of 110 photos
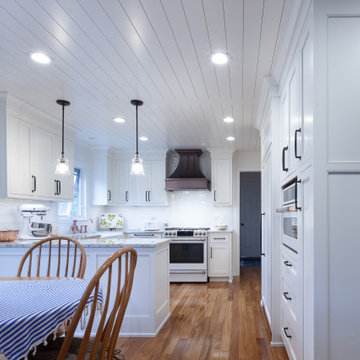
Eat-in kitchen - mid-sized farmhouse l-shaped light wood floor, orange floor and shiplap ceiling eat-in kitchen idea in Chicago with a farmhouse sink, beaded inset cabinets, white cabinets, granite countertops, white backsplash, porcelain backsplash, white appliances, a peninsula and beige countertops
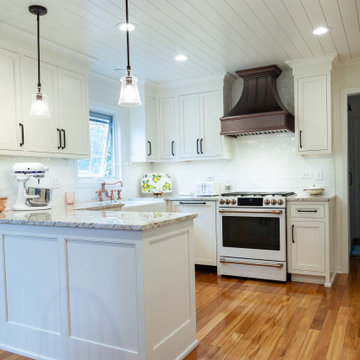
Eat-in kitchen - mid-sized cottage l-shaped light wood floor, orange floor and shiplap ceiling eat-in kitchen idea in Chicago with a farmhouse sink, beaded inset cabinets, white cabinets, granite countertops, white backsplash, porcelain backsplash, white appliances, a peninsula and beige countertops
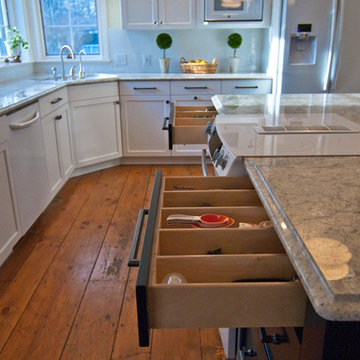
This Woodways kitchen utilizes various organizational elements to enhance your new kitchen design. Drawer dividers create a space for all of your belongings and help to eliminate clutter.
Photographed by Travisjphotography
http://travisjfahlen.com
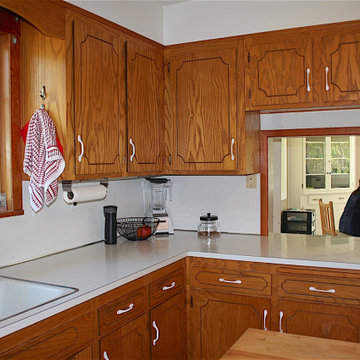
The pass through opening is rather odd feature seen from either side, probably designed to facilitate serving meals more easily.
Small u-shaped vinyl floor and orange floor enclosed kitchen photo in Other with a double-bowl sink, flat-panel cabinets, medium tone wood cabinets, laminate countertops, white backsplash, white appliances and white countertops
Small u-shaped vinyl floor and orange floor enclosed kitchen photo in Other with a double-bowl sink, flat-panel cabinets, medium tone wood cabinets, laminate countertops, white backsplash, white appliances and white countertops
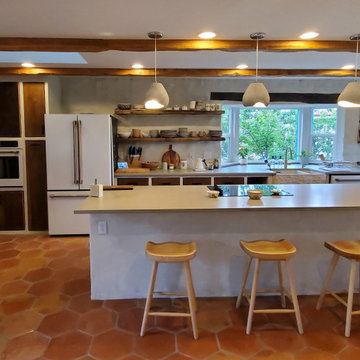
This home originally had a tiny kitchen surrounded by tiny storage closets. After removing all of the walls and creating an expansive, open-concept living space, we layered rustic and modern elements to create an old world, adobe-style living space. Custom cabinets and open shelving provide layered storage over the stone and stucco textured walls.
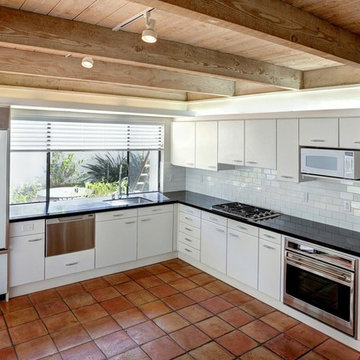
Eat-in kitchen - small 1960s l-shaped terra-cotta tile, orange floor and exposed beam eat-in kitchen idea in San Francisco with an undermount sink, flat-panel cabinets, white cabinets, quartz countertops, white backsplash, subway tile backsplash, white appliances, no island and black countertops
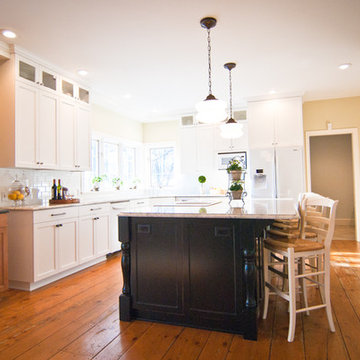
This eclectic kitchen utilizes the various skills and capabilities Woodways can offer. Simple shaker cabinets on the perimeter allow the user's focus to remain on the decorative seafoam green china cabinet. The central island has a darker finish to bring contrast amongst the lighter perimeter colors. Decorative legs bring an added element of depth and character.
Photographed by Travisjphotography
http://travisjfahlen.com
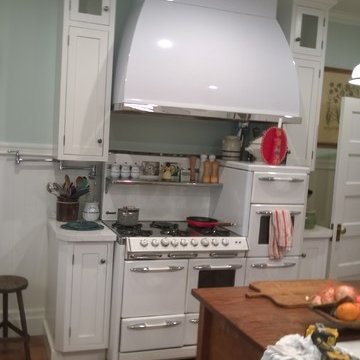
Brian Fitzmaurice
Example of a large arts and crafts terra-cotta tile and orange floor eat-in kitchen design in San Francisco with a farmhouse sink, recessed-panel cabinets, white cabinets, solid surface countertops, white backsplash, wood backsplash, white appliances and an island
Example of a large arts and crafts terra-cotta tile and orange floor eat-in kitchen design in San Francisco with a farmhouse sink, recessed-panel cabinets, white cabinets, solid surface countertops, white backsplash, wood backsplash, white appliances and an island
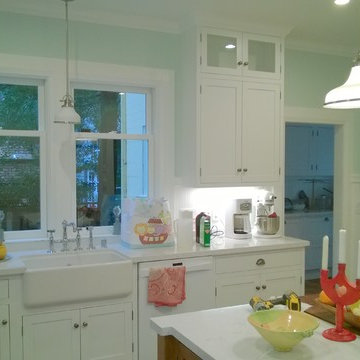
Brian Fitzmaurice
Example of a large arts and crafts terra-cotta tile and orange floor eat-in kitchen design in San Francisco with a farmhouse sink, flat-panel cabinets, white cabinets, solid surface countertops, white backsplash, wood backsplash, white appliances and an island
Example of a large arts and crafts terra-cotta tile and orange floor eat-in kitchen design in San Francisco with a farmhouse sink, flat-panel cabinets, white cabinets, solid surface countertops, white backsplash, wood backsplash, white appliances and an island
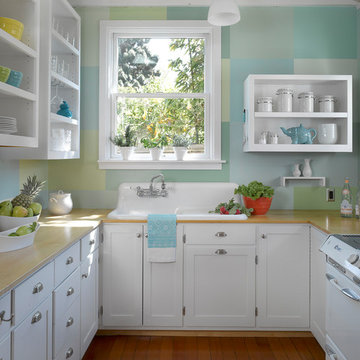
This turn of the century Bernal Heights cottage underwent a complete remodel and addition. Highlights include a new glass roll-up door in the office/studio and ipe decking used both inside and out providing a seamless transition to the outdoor area.
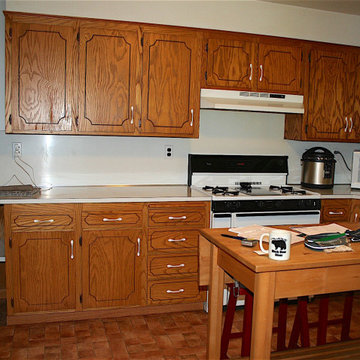
The cabinets and vinyl flooring both read very orange for an almost monotone color scheme. Appliances are a bit outdated. There are no decorative elements.
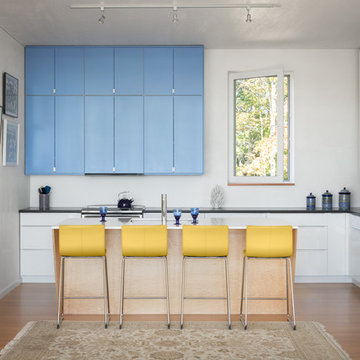
Trent Bell Photography: www.trentbell.com
Architect: Theodore + Theodore Architects
Kitchen - contemporary l-shaped medium tone wood floor and orange floor kitchen idea in Portland Maine with an island, an undermount sink, flat-panel cabinets and white appliances
Kitchen - contemporary l-shaped medium tone wood floor and orange floor kitchen idea in Portland Maine with an island, an undermount sink, flat-panel cabinets and white appliances
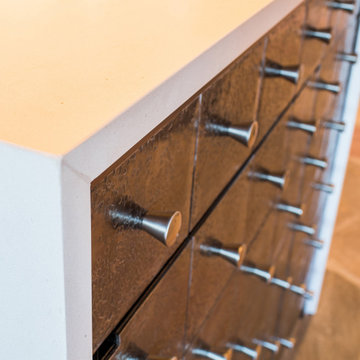
This counter is a fusion of style and functionality in transitional style decor. The hammered antique nickel finish adds to the kitchen's overall beauty.
Built by ULFBUILT - General Contractors in Vail Colorado.
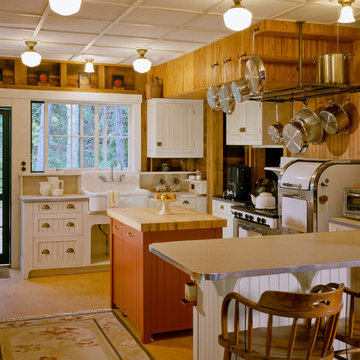
Brian Vanden Brink
Large mountain style u-shaped linoleum floor and orange floor eat-in kitchen photo in Portland Maine with a farmhouse sink, beaded inset cabinets, white cabinets, laminate countertops, beige backsplash, wood backsplash, white appliances and an island
Large mountain style u-shaped linoleum floor and orange floor eat-in kitchen photo in Portland Maine with a farmhouse sink, beaded inset cabinets, white cabinets, laminate countertops, beige backsplash, wood backsplash, white appliances and an island

White cabinetry is always classic and this beautiful remodel completed in Durham is no exception. The hardwood floors run throughout the downstairs, tying the formal dining room, breakfast room, and living room all together. The soft cream walls offset the Blue Pearl granite countertops and white cabinets, making the space both inviting and elegant. Double islands allow guests to enjoy a nice glass of wine and a seat right in the kitchen while allowing the homeowners their own prep-island at the same time. The homeowners requested a kitchen built for entertaining for family and friends and this kitchen does not disappoint.
copyright 2011 marilyn peryer photography
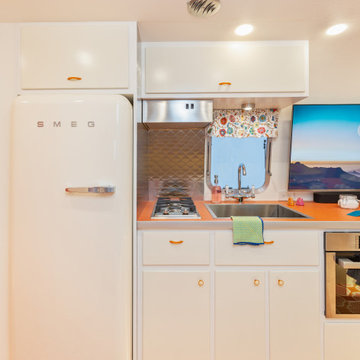
Small eclectic painted wood floor and orange floor kitchen photo in Los Angeles with flat-panel cabinets, white cabinets, laminate countertops, metallic backsplash, white appliances and orange countertops
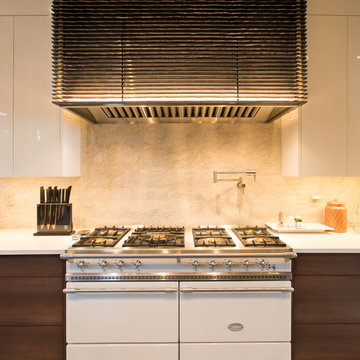
Rustic Modern Kitchen with white countertops and dark wood. This kitchen remodel has white appliances and a custom stove hood and custom lighting.
Built by ULFBUILT - Vail Builder.
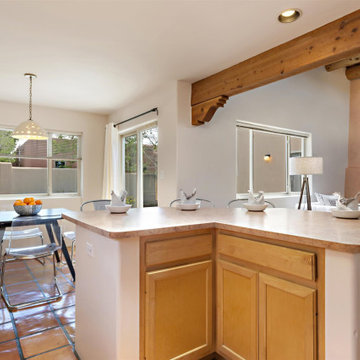
Mid-sized southwest l-shaped terra-cotta tile, orange floor and exposed beam eat-in kitchen photo in Other with a double-bowl sink, light wood cabinets, laminate countertops, white appliances, an island and orange countertops
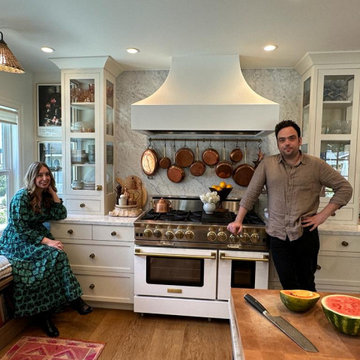
Our client was extremely satisfied with their choice of Bertet Builders for their full kitchen remodel, recognizing that it is a substantial investment that requires meticulous planning, execution, and attention to detail to achieve the desired outcome. It is not surprising that clients feel ecstatic and grateful when they see their dream kitchen come to life. Moreover, the project's compliance with the agreed-upon budget and timeline, along with the use of superior quality materials, significantly contributed to the client's overall contentment. Additionally, the client commended the workers' trustworthiness and appreciated their professionalism and precision.
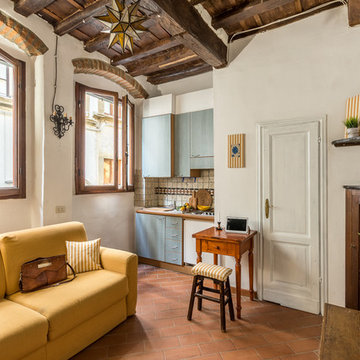
Inspiration for a small farmhouse single-wall brick floor and orange floor open concept kitchen remodel in Florence with flat-panel cabinets, blue cabinets, wood countertops, multicolored backsplash, white appliances, no island and ceramic backsplash
Orange Floor Kitchen with White Appliances Ideas
1





