Kitchen with Glass-Front Cabinets and Black Backsplash Ideas
Refine by:
Budget
Sort by:Popular Today
1 - 20 of 630 photos
Item 1 of 3

Eat-in kitchen - contemporary galley light wood floor and beige floor eat-in kitchen idea in Denver with an undermount sink, glass-front cabinets, black cabinets, black backsplash, mosaic tile backsplash, stainless steel appliances, an island and white countertops

Inspiration for a timeless kitchen remodel in Boston with an undermount sink, glass-front cabinets, green cabinets, black backsplash, stainless steel appliances, an island and black countertops
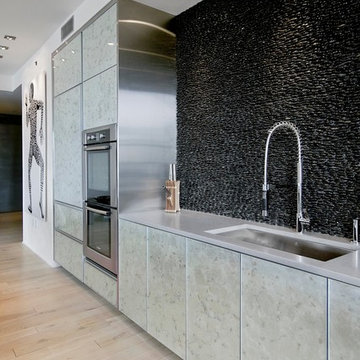
Kitchen - contemporary light wood floor kitchen idea in New York with an undermount sink, glass-front cabinets, black backsplash and stainless steel appliances
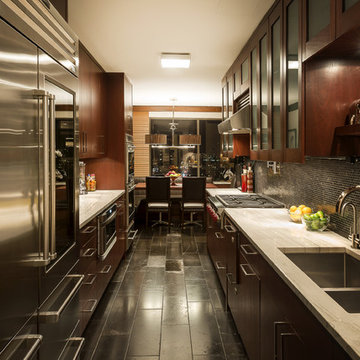
Inspiration for a timeless galley eat-in kitchen remodel in New York with a double-bowl sink, glass-front cabinets, dark wood cabinets, black backsplash and stainless steel appliances
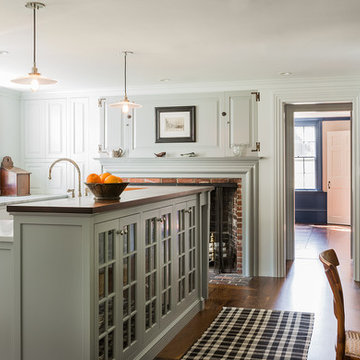
Michael J. Lee Photography
Elegant medium tone wood floor kitchen photo in Boston with an island, a farmhouse sink, glass-front cabinets, black backsplash, stone slab backsplash, stainless steel appliances and quartzite countertops
Elegant medium tone wood floor kitchen photo in Boston with an island, a farmhouse sink, glass-front cabinets, black backsplash, stone slab backsplash, stainless steel appliances and quartzite countertops
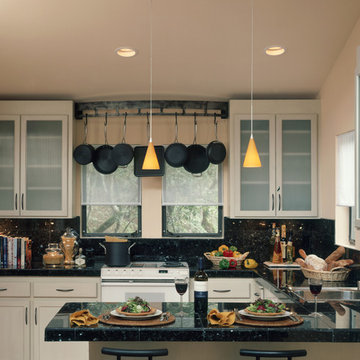
Trendy kitchen photo in San Francisco with glass-front cabinets, beige cabinets, black backsplash and white appliances
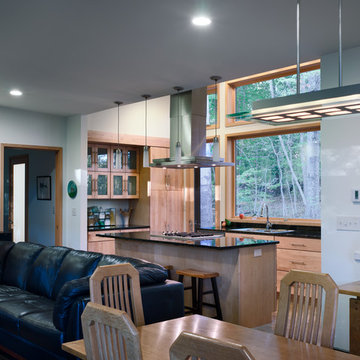
The inverted truss brings interest to the interior ceiling-scape. Photo: Prakash Patel
Open concept kitchen - small modern u-shaped dark wood floor open concept kitchen idea in Richmond with a drop-in sink, glass-front cabinets, light wood cabinets, granite countertops, black backsplash, stone slab backsplash, stainless steel appliances and an island
Open concept kitchen - small modern u-shaped dark wood floor open concept kitchen idea in Richmond with a drop-in sink, glass-front cabinets, light wood cabinets, granite countertops, black backsplash, stone slab backsplash, stainless steel appliances and an island
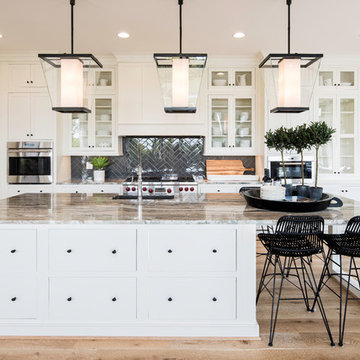
Example of a transitional medium tone wood floor kitchen design in DC Metro with glass-front cabinets, black backsplash, stainless steel appliances and an island
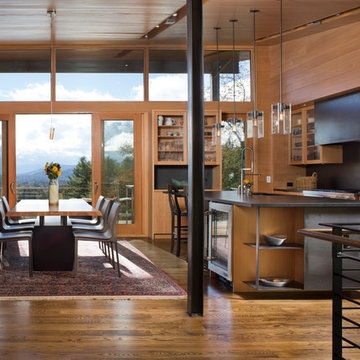
David Dietrich
Example of a mid-sized trendy medium tone wood floor and beige floor open concept kitchen design in Charlotte with an undermount sink, light wood cabinets, granite countertops, black backsplash, stainless steel appliances, an island, glass-front cabinets and matchstick tile backsplash
Example of a mid-sized trendy medium tone wood floor and beige floor open concept kitchen design in Charlotte with an undermount sink, light wood cabinets, granite countertops, black backsplash, stainless steel appliances, an island, glass-front cabinets and matchstick tile backsplash
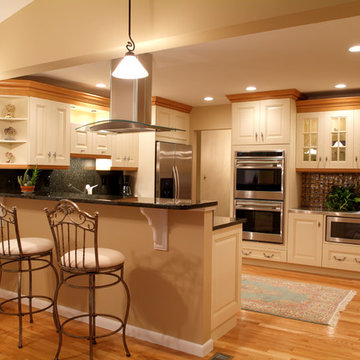
Large tuscan u-shaped light wood floor eat-in kitchen photo in Boston with a single-bowl sink, glass-front cabinets, white cabinets, granite countertops, black backsplash, stone slab backsplash, stainless steel appliances and an island
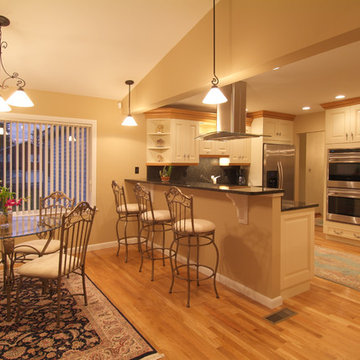
Inspiration for a large mediterranean u-shaped light wood floor eat-in kitchen remodel in Boston with a single-bowl sink, glass-front cabinets, white cabinets, granite countertops, black backsplash, stone slab backsplash, stainless steel appliances and an island
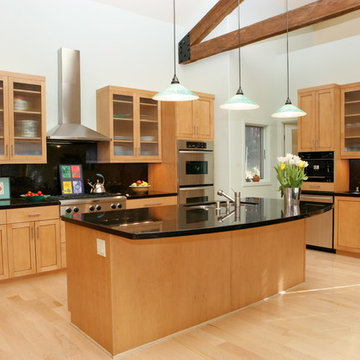
Alpine Custom Interiors works closely with you to capture your unique dreams and desires for your next interior remodel or renovation. Beginning with conceptual layouts and design, to construction drawings and specifications, our experienced design team will create a distinct character for each construction project. We fully believe that everyone wins when a project is clearly thought-out, documented, and then professionally executed.
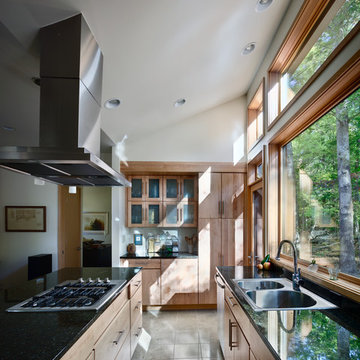
Tall windows with clerestory wash the kitchen with light. The inverted truss roof adds dimension to the kitchen. Photo: Prakash Patel
Small minimalist u-shaped travertine floor open concept kitchen photo in Richmond with a drop-in sink, glass-front cabinets, light wood cabinets, granite countertops, black backsplash, stone slab backsplash, stainless steel appliances and an island
Small minimalist u-shaped travertine floor open concept kitchen photo in Richmond with a drop-in sink, glass-front cabinets, light wood cabinets, granite countertops, black backsplash, stone slab backsplash, stainless steel appliances and an island
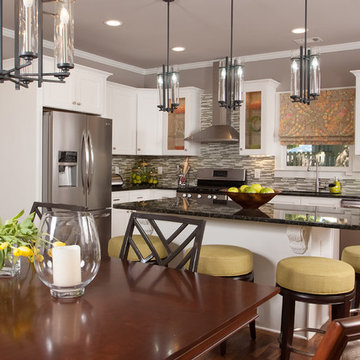
Inspiration for a small transitional eat-in kitchen remodel in Atlanta with an undermount sink, glass-front cabinets, white cabinets, granite countertops, black backsplash, ceramic backsplash, stainless steel appliances and an island
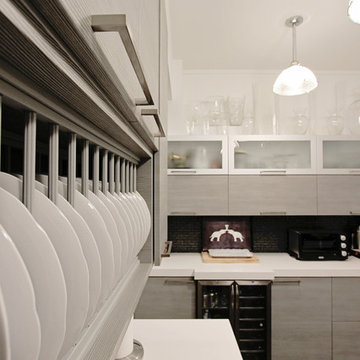
Upper East Side NYC kitchen remodel by MyHome.
Enclosed kitchen - small contemporary l-shaped enclosed kitchen idea in New York with an undermount sink, glass-front cabinets, gray cabinets, black backsplash, subway tile backsplash and stainless steel appliances
Enclosed kitchen - small contemporary l-shaped enclosed kitchen idea in New York with an undermount sink, glass-front cabinets, gray cabinets, black backsplash, subway tile backsplash and stainless steel appliances

This Italian Villa kitchen features medium wood cabinets, a gas burning stove, two hanging chandeliers, and a barrel ceiling. The two islands sit in the center. One is topped with a marble granite, the other with a wood top used for bar seating for five.
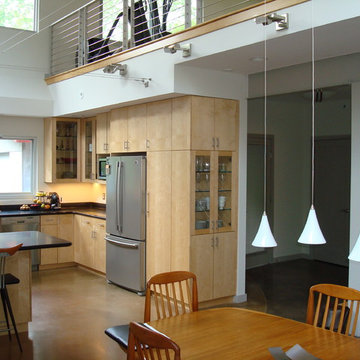
Foster Custom Kitchens designed this double-height modern kitchen and dining area that features swivel head stainless steel uplighting, zero-VOC cabinetry, and a u-shaped kitchen counter.
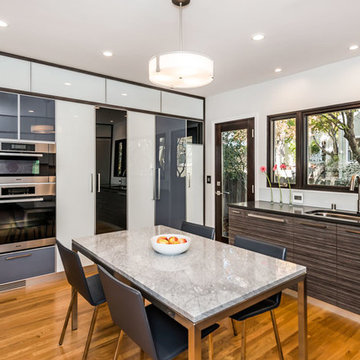
Ovens and pantry cabinets and partial view of kitchen. Photo by Olga Soboleva
Inspiration for a mid-sized modern u-shaped light wood floor eat-in kitchen remodel in San Francisco with a single-bowl sink, glass-front cabinets, quartz countertops, glass sheet backsplash, stainless steel appliances, black backsplash and no island
Inspiration for a mid-sized modern u-shaped light wood floor eat-in kitchen remodel in San Francisco with a single-bowl sink, glass-front cabinets, quartz countertops, glass sheet backsplash, stainless steel appliances, black backsplash and no island
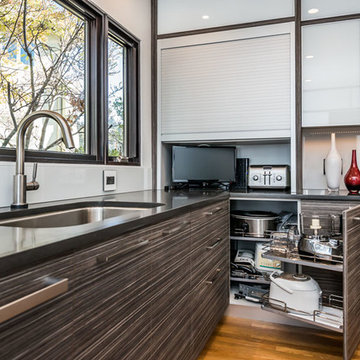
Detail of under counter corner storage. Photo by Olga Soboleva
Mid-sized minimalist u-shaped light wood floor eat-in kitchen photo in San Francisco with a single-bowl sink, glass-front cabinets, quartz countertops, glass sheet backsplash, stainless steel appliances, black backsplash and no island
Mid-sized minimalist u-shaped light wood floor eat-in kitchen photo in San Francisco with a single-bowl sink, glass-front cabinets, quartz countertops, glass sheet backsplash, stainless steel appliances, black backsplash and no island
Kitchen with Glass-Front Cabinets and Black Backsplash Ideas
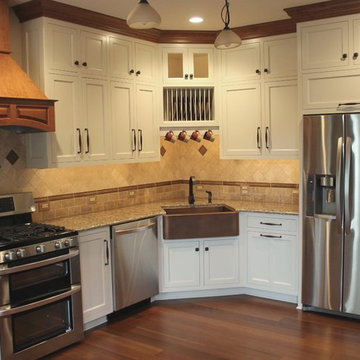
Painted kitchen with accented cherry crown molding and hood by Taylorwoodworks
Eat-in kitchen - mid-sized traditional l-shaped medium tone wood floor eat-in kitchen idea in Philadelphia with a farmhouse sink, glass-front cabinets, yellow cabinets, quartz countertops, black backsplash, cement tile backsplash, stainless steel appliances and no island
Eat-in kitchen - mid-sized traditional l-shaped medium tone wood floor eat-in kitchen idea in Philadelphia with a farmhouse sink, glass-front cabinets, yellow cabinets, quartz countertops, black backsplash, cement tile backsplash, stainless steel appliances and no island
1





