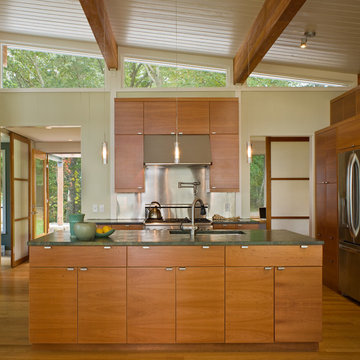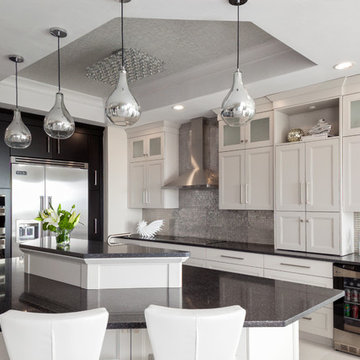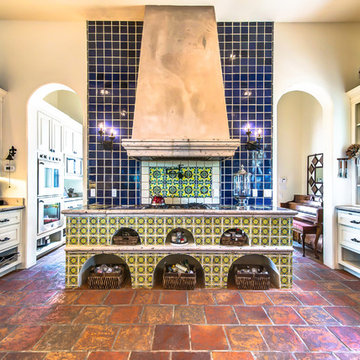Kitchen with Blue Backsplash and Metallic Backsplash Ideas
Refine by:
Budget
Sort by:Popular Today
1 - 20 of 70,646 photos

Inspiration for a mid-sized transitional l-shaped dark wood floor and brown floor kitchen remodel in Other with an undermount sink, white cabinets, quartz countertops, blue backsplash, porcelain backsplash, paneled appliances, an island, white countertops and shaker cabinets

Kitchen - mid-sized contemporary l-shaped kitchen idea in Providence with an undermount sink, flat-panel cabinets, medium tone wood cabinets, metallic backsplash, metal backsplash, stainless steel appliances and an island

Perched above the beautiful Delaware River in the historic village of New Hope, Bucks County, Pennsylvania sits this magnificent custom home designed by OMNIA Group Architects. According to Partner, Brian Mann,"This riverside property required a nuanced approach so that it could at once be both a part of this eclectic village streetscape and take advantage of the spectacular waterfront setting." Further complicating the study, the lot was narrow, it resides in the floodplain and the program required the Master Suite to be on the main level. To meet these demands, OMNIA dispensed with conventional historicist styles and created an open plan blended with traditional forms punctuated by vast rows of glass windows and doors to bring in the panoramic views of Lambertville, the bridge, the wooded opposite bank and the river. Mann adds, "Because I too live along the river, I have a special respect for its ever changing beauty - and I appreciate that riverfront structures have a responsibility to enhance the views from those on the water." Hence the riverside facade is as beautiful as the street facade. A sweeping front porch integrates the entry with the vibrant pedestrian streetscape. Low garden walls enclose a beautifully landscaped courtyard defining private space without turning its back on the street. Once inside, the natural setting explodes into view across the back of each of the main living spaces. For a home with so few walls, spaces feel surprisingly intimate and well defined. The foyer is elegant and features a free flowing curved stair that rises in a turret like enclosure dotted with windows that follow the ascending stairs like a sculpture. "Using changes in ceiling height, finish materials and lighting, we were able to define spaces without boxing spaces in" says Mann adding, "the dynamic horizontality of the river is echoed along the axis of the living space; the natural movement from kitchen to dining to living rooms following the current of the river." Service elements are concentrated along the front to create a visual and noise barrier from the street and buttress a calm hall that leads to the Master Suite. The master bedroom shares the views of the river, while the bath and closet program are set up for pure luxuriating. The second floor features a common loft area with a large balcony overlooking the water. Two children's suites flank the loft - each with their own exquisitely crafted baths and closets. Continuing the balance between street and river, an open air bell-tower sits above the entry porch to bring life and light to the street. Outdoor living was part of the program from the start. A covered porch with outdoor kitchen and dining and lounge area and a fireplace brings 3-season living to the river. And a lovely curved patio lounge surrounded by grand landscaping by LDG finishes the experience. OMNIA was able to bring their design talents to the finish materials too including cabinetry, lighting, fixtures, colors and furniture.

Photography by Jeffrey Volker
Mid-sized 1960s l-shaped concrete floor open concept kitchen photo in Phoenix with an undermount sink, flat-panel cabinets, white cabinets, quartz countertops, blue backsplash, glass tile backsplash, stainless steel appliances and an island
Mid-sized 1960s l-shaped concrete floor open concept kitchen photo in Phoenix with an undermount sink, flat-panel cabinets, white cabinets, quartz countertops, blue backsplash, glass tile backsplash, stainless steel appliances and an island

Lori Hamilton Photography
Mid-sized beach style l-shaped porcelain tile and white floor open concept kitchen photo in Minneapolis with recessed-panel cabinets, white cabinets, quartz countertops, metallic backsplash, mosaic tile backsplash, stainless steel appliances and an island
Mid-sized beach style l-shaped porcelain tile and white floor open concept kitchen photo in Minneapolis with recessed-panel cabinets, white cabinets, quartz countertops, metallic backsplash, mosaic tile backsplash, stainless steel appliances and an island

Warren Jagger Photography
Beach style l-shaped dark wood floor kitchen photo in Providence with a farmhouse sink, recessed-panel cabinets, white cabinets, blue backsplash and glass tile backsplash
Beach style l-shaped dark wood floor kitchen photo in Providence with a farmhouse sink, recessed-panel cabinets, white cabinets, blue backsplash and glass tile backsplash

12x12 Antique Saltillo tile. Tile was ordered presealed, installed by Rustico Tile and Stone. Dark grout was left behind in texture to create a reclaimed terracotta tile look. Topcoat sealed with Terranano Sealer in Low Gloss finish.
Counters and bottom of hood is Pinon Cantera stone with painted Talavera Tiles throughout.
Materials Supplied and Installed by Rustico Tile and Stone. Wholesale prices and Worldwide Shipping.
(512) 260-9111 / info@rusticotile.com / RusticoTile.com
Rustico Tile and Stone
Photos by Jeff Harris, Austin Imaging

Modern Farmhouse Kitchen on the Hills of San Marcos
Large transitional u-shaped dark wood floor and brown floor open concept kitchen photo in Denver with a farmhouse sink, recessed-panel cabinets, light wood cabinets, quartzite countertops, blue backsplash, ceramic backsplash, stainless steel appliances, an island and gray countertops
Large transitional u-shaped dark wood floor and brown floor open concept kitchen photo in Denver with a farmhouse sink, recessed-panel cabinets, light wood cabinets, quartzite countertops, blue backsplash, ceramic backsplash, stainless steel appliances, an island and gray countertops

Large 1950s l-shaped medium tone wood floor and brown floor eat-in kitchen photo in Detroit with an undermount sink, flat-panel cabinets, dark wood cabinets, quartzite countertops, blue backsplash, ceramic backsplash, paneled appliances, an island and white countertops

Cabin kitchen with light wood cabinetry, blue and white geometric backsplash tile, open shelving, milk globe sconces, and peninsula island with bar stools. Leads into all day nook with geometric rug, modern wood dining table, an eclectic chandelier, and custom benches.

Example of a mid-sized beach style l-shaped light wood floor and brown floor eat-in kitchen design in Philadelphia with shaker cabinets, blue backsplash, stainless steel appliances, an island, white countertops, a farmhouse sink, white cabinets, quartzite countertops and ceramic backsplash

Adam Rouse & Patrick Perez
Inspiration for a contemporary galley light wood floor kitchen remodel in San Francisco with flat-panel cabinets, blue cabinets, concrete countertops, blue backsplash, stainless steel appliances and an island
Inspiration for a contemporary galley light wood floor kitchen remodel in San Francisco with flat-panel cabinets, blue cabinets, concrete countertops, blue backsplash, stainless steel appliances and an island

Blue Horse Building + Design / Architect - alterstudio architecture llp / Photography -James Leasure
Open concept kitchen - large industrial galley light wood floor and beige floor open concept kitchen idea in Austin with a farmhouse sink, flat-panel cabinets, stainless steel cabinets, metallic backsplash, an island, stainless steel appliances, metal backsplash and marble countertops
Open concept kitchen - large industrial galley light wood floor and beige floor open concept kitchen idea in Austin with a farmhouse sink, flat-panel cabinets, stainless steel cabinets, metallic backsplash, an island, stainless steel appliances, metal backsplash and marble countertops

Example of a beach style l-shaped medium tone wood floor and brown floor enclosed kitchen design in Bridgeport with an undermount sink, shaker cabinets, blue cabinets, blue backsplash, stainless steel appliances, two islands and gray countertops

Mid-sized elegant l-shaped medium tone wood floor and brown floor open concept kitchen photo in Boston with raised-panel cabinets, white cabinets, stainless steel appliances, an undermount sink, granite countertops, blue backsplash, matchstick tile backsplash and an island

Michael J. Lee Photography
Inspiration for a mid-sized timeless l-shaped light wood floor and beige floor eat-in kitchen remodel in Boston with an undermount sink, white cabinets, granite countertops, mosaic tile backsplash, stainless steel appliances, an island and metallic backsplash
Inspiration for a mid-sized timeless l-shaped light wood floor and beige floor eat-in kitchen remodel in Boston with an undermount sink, white cabinets, granite countertops, mosaic tile backsplash, stainless steel appliances, an island and metallic backsplash

For this project, the entire kitchen was designed around the “must-have” Lacanche range in the stunning French Blue with brass trim. That was the client’s dream and everything had to be built to complement it. Bilotta senior designer, Randy O’Kane, CKD worked with Paul Benowitz and Dipti Shah of Benowitz Shah Architects to contemporize the kitchen while staying true to the original house which was designed in 1928 by regionally noted architect Franklin P. Hammond. The clients purchased the home over two years ago from the original owner. While the house has a magnificent architectural presence from the street, the basic systems, appointments, and most importantly, the layout and flow were inappropriately suited to contemporary living.
The new plan removed an outdated screened porch at the rear which was replaced with the new family room and moved the kitchen from a dark corner in the front of the house to the center. The visual connection from the kitchen through the family room is dramatic and gives direct access to the rear yard and patio. It was important that the island separating the kitchen from the family room have ample space to the left and right to facilitate traffic patterns, and interaction among family members. Hence vertical kitchen elements were placed primarily on existing interior walls. The cabinetry used was Bilotta’s private label, the Bilotta Collection – they selected beautiful, dramatic, yet subdued finishes for the meticulously handcrafted cabinetry. The double islands allow for the busy family to have a space for everything – the island closer to the range has seating and makes a perfect space for doing homework or crafts, or having breakfast or snacks. The second island has ample space for storage and books and acts as a staging area from the kitchen to the dinner table. The kitchen perimeter and both islands are painted in Benjamin Moore’s Paper White. The wall cabinets flanking the sink have wire mesh fronts in a statuary bronze – the insides of these cabinets are painted blue to match the range. The breakfast room cabinetry is Benjamin Moore’s Lampblack with the interiors of the glass cabinets painted in Paper White to match the kitchen. All countertops are Vermont White Quartzite from Eastern Stone. The backsplash is Artistic Tile’s Kyoto White and Kyoto Steel. The fireclay apron-front main sink is from Rohl while the smaller prep sink is from Linkasink. All faucets are from Waterstone in their antique pewter finish. The brass hardware is from Armac Martin and the pendants above the center island are from Circa Lighting. The appliances, aside from the range, are a mix of Sub-Zero, Thermador and Bosch with panels on everything.

Create a backsplash that's sure to make a splash by using our vertically stacked green blue Flagstone kitchen tile,.
DESIGN
Interiors by Alexis Austin
PHOTOS
Life Created
Tile Shown: 2x6 in Flagstone

Remodel by Tricolor Construction
Interior Design by Maison Inc.
Photos by David Papazian
Kitchen pantry - large traditional u-shaped gray floor kitchen pantry idea in Portland with an undermount sink, beaded inset cabinets, gray cabinets, blue backsplash, paneled appliances, an island and black countertops
Kitchen pantry - large traditional u-shaped gray floor kitchen pantry idea in Portland with an undermount sink, beaded inset cabinets, gray cabinets, blue backsplash, paneled appliances, an island and black countertops

Colin Price Photography
Open concept kitchen - large eclectic l-shaped medium tone wood floor open concept kitchen idea in San Francisco with an undermount sink, shaker cabinets, blue cabinets, quartz countertops, blue backsplash, ceramic backsplash, stainless steel appliances, an island and white countertops
Open concept kitchen - large eclectic l-shaped medium tone wood floor open concept kitchen idea in San Francisco with an undermount sink, shaker cabinets, blue cabinets, quartz countertops, blue backsplash, ceramic backsplash, stainless steel appliances, an island and white countertops
Kitchen with Blue Backsplash and Metallic Backsplash Ideas
1





