Kitchen with Brown Backsplash and Stone Slab Backsplash Ideas
Refine by:
Budget
Sort by:Popular Today
1 - 20 of 1,979 photos
Item 1 of 3

Biscuit painted cabinets with cherry crown and toe skin from Bellmont Cabinet Company are set on a back-drop of off white walls. Granite countertops and stainless steel appliances bring this '60's kitchen into the 21st century. Careful cabinetry layout rendered 40% more storage in this 81 square foot kitchen. Remodeled in 2013
- Ovens and cooktop by Kitchen Aid.
- Exhaust hood by Zephyr.
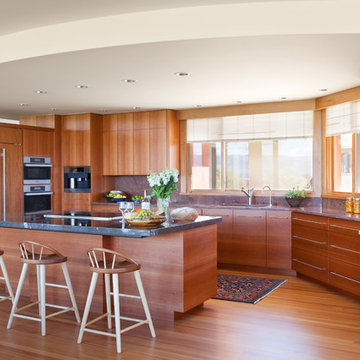
This dream kitchen features an open floor plan with expansive views of the Rocky Mountains. A pull-out pantry, refrigerator drawers, and hidden storage areas ensure the kitchen is fully functional and free of clutter but with food and cooking items within easy reach.
The countertops feature unique fossil and Antolin stone, the cherry horizontal grained wood cabinets hail from the same trees, and the custom dining room table is carved from cherry too. Step out from the kitchen to an outdoor dining area with a pass through window to easily access food dishes from the kitchen. Above it all the drywall dropped ceiling gracefully winds around the space with recessed lighting to accentuate the curved soffits.
Photography: Emily Minton Redfield
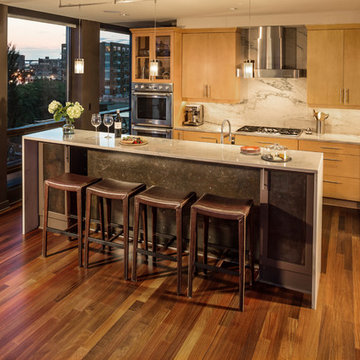
Design: Fringe Interior Design, Milwaukee, WI
Example of a small trendy single-wall medium tone wood floor eat-in kitchen design in Milwaukee with a double-bowl sink, flat-panel cabinets, light wood cabinets, granite countertops, brown backsplash, stone slab backsplash, stainless steel appliances and an island
Example of a small trendy single-wall medium tone wood floor eat-in kitchen design in Milwaukee with a double-bowl sink, flat-panel cabinets, light wood cabinets, granite countertops, brown backsplash, stone slab backsplash, stainless steel appliances and an island
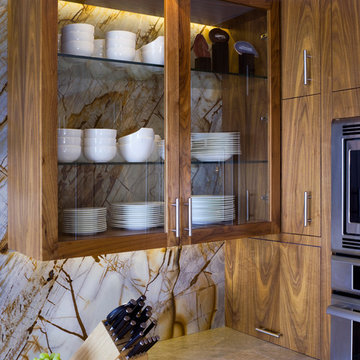
Roma Imperiale quartz slabs backsplash
Mother of Pearl quartzite countertop
Kitchen - large contemporary u-shaped limestone floor kitchen idea in Miami with glass-front cabinets, brown cabinets, brown backsplash, stone slab backsplash and quartzite countertops
Kitchen - large contemporary u-shaped limestone floor kitchen idea in Miami with glass-front cabinets, brown cabinets, brown backsplash, stone slab backsplash and quartzite countertops
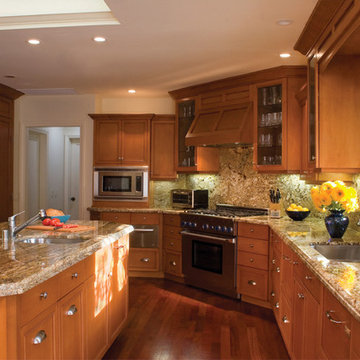
The Maiwandi-Rashidi’s large family gatherings and dinners called for an open, inviting kitchen, dining room and living area.
Example of a classic kitchen design in Los Angeles with paneled appliances, brown backsplash and stone slab backsplash
Example of a classic kitchen design in Los Angeles with paneled appliances, brown backsplash and stone slab backsplash
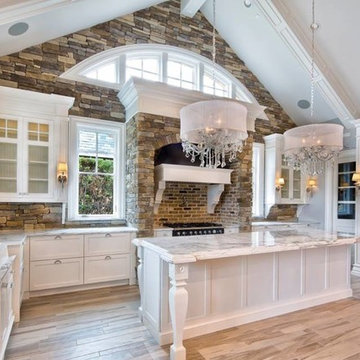
Open concept kitchen - large victorian u-shaped light wood floor open concept kitchen idea in Houston with a drop-in sink, white cabinets, marble countertops, brown backsplash, stone slab backsplash, stainless steel appliances and an island
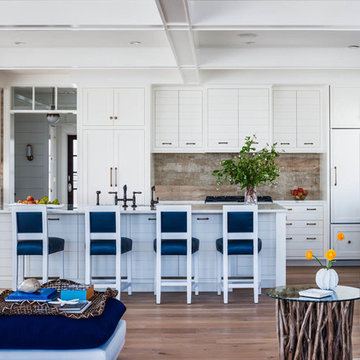
Asher Architects;
Leeds Builders, Inc.;
Barbara Botonelli, Interiors
Large beach style medium tone wood floor open concept kitchen photo in Philadelphia with white cabinets, marble countertops, brown backsplash, paneled appliances, an island, stone slab backsplash and flat-panel cabinets
Large beach style medium tone wood floor open concept kitchen photo in Philadelphia with white cabinets, marble countertops, brown backsplash, paneled appliances, an island, stone slab backsplash and flat-panel cabinets

Home Built by Arjay Builders, Inc.
Photo by Amoura Productions
Cabinetry Provided by Eurowood Cabinetry, Inc.
Eat-in kitchen - large traditional l-shaped porcelain tile and beige floor eat-in kitchen idea in Omaha with an undermount sink, recessed-panel cabinets, medium tone wood cabinets, granite countertops, brown backsplash, stone slab backsplash, stainless steel appliances and two islands
Eat-in kitchen - large traditional l-shaped porcelain tile and beige floor eat-in kitchen idea in Omaha with an undermount sink, recessed-panel cabinets, medium tone wood cabinets, granite countertops, brown backsplash, stone slab backsplash, stainless steel appliances and two islands
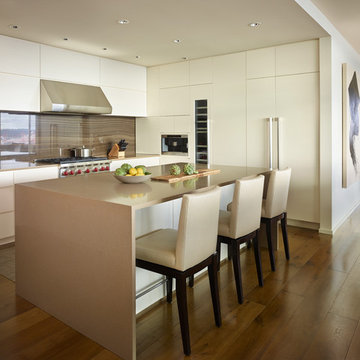
Contractor: Krekow Jennings
Photography: Benjamin Benschneider
Inspiration for a contemporary l-shaped dark wood floor kitchen remodel in Seattle with flat-panel cabinets, white cabinets, brown backsplash, stone slab backsplash, paneled appliances and an island
Inspiration for a contemporary l-shaped dark wood floor kitchen remodel in Seattle with flat-panel cabinets, white cabinets, brown backsplash, stone slab backsplash, paneled appliances and an island
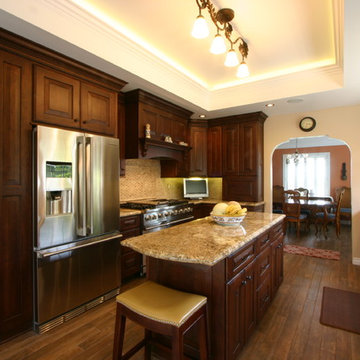
Dura Supreme cabinets, Bella Door Style,Cherry, Heirloom "K" finish, Built in banquette, Custom wood hood, copper farmhouse sink, Granite counter tops, split face stone backpsplash with diamond shaped travertine accent behind the range,wood grain look tile floor.
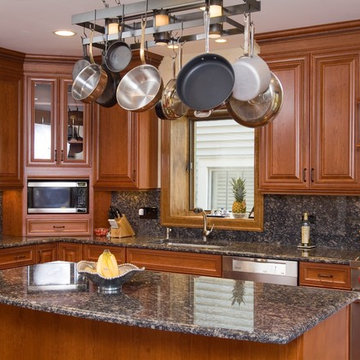
Dan Kullman, Bitterjester
Inspiration for a large timeless l-shaped light wood floor eat-in kitchen remodel in Chicago with an undermount sink, raised-panel cabinets, medium tone wood cabinets, granite countertops, brown backsplash, stone slab backsplash, stainless steel appliances and an island
Inspiration for a large timeless l-shaped light wood floor eat-in kitchen remodel in Chicago with an undermount sink, raised-panel cabinets, medium tone wood cabinets, granite countertops, brown backsplash, stone slab backsplash, stainless steel appliances and an island
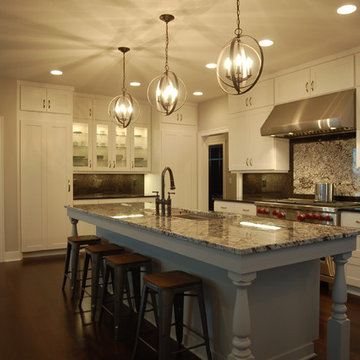
Dietrich Homes
Example of a mid-sized transitional l-shaped dark wood floor open concept kitchen design in Other with an undermount sink, shaker cabinets, white cabinets, granite countertops, brown backsplash, stone slab backsplash, stainless steel appliances and an island
Example of a mid-sized transitional l-shaped dark wood floor open concept kitchen design in Other with an undermount sink, shaker cabinets, white cabinets, granite countertops, brown backsplash, stone slab backsplash, stainless steel appliances and an island
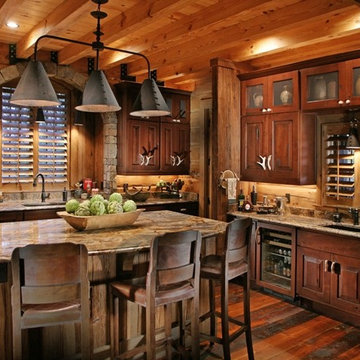
This kitchen, which belongs to The Wild Turkey Lodge, is a beautiful example of our "Modern Rustic Living" architecture for an estate size home.
Inspiration for a large timeless u-shaped dark wood floor and brown floor eat-in kitchen remodel in Atlanta with an undermount sink, raised-panel cabinets, marble countertops, brown backsplash, paneled appliances, stone slab backsplash, an island and medium tone wood cabinets
Inspiration for a large timeless u-shaped dark wood floor and brown floor eat-in kitchen remodel in Atlanta with an undermount sink, raised-panel cabinets, marble countertops, brown backsplash, paneled appliances, stone slab backsplash, an island and medium tone wood cabinets
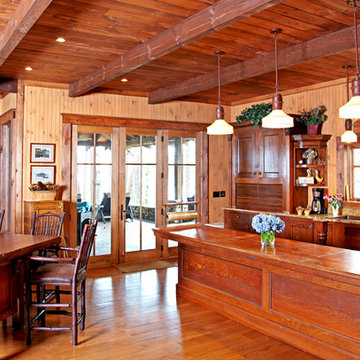
This welcoming family lake retreat was custom designed by MossCreek to allow for large gatherings of friends and family. It features a completely open design with several areas for entertaining. It is also perfectly designed to maximize the potential of a beautiful lakefront site. Photo by Erwin Loveland.
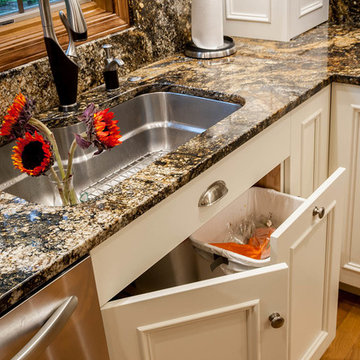
Eat-in kitchen - mid-sized traditional l-shaped light wood floor eat-in kitchen idea in Chicago with an undermount sink, flat-panel cabinets, white cabinets, granite countertops, brown backsplash, stone slab backsplash, paneled appliances and an island
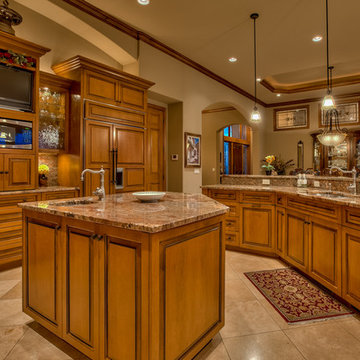
Home Built by Arjay Builders, Inc.
Photo by Amoura Productions
Cabinetry Provided by Eurowood Cabinetry, Inc.
Example of a large classic l-shaped porcelain tile and beige floor eat-in kitchen design in Omaha with an undermount sink, recessed-panel cabinets, medium tone wood cabinets, granite countertops, brown backsplash, stone slab backsplash, stainless steel appliances and two islands
Example of a large classic l-shaped porcelain tile and beige floor eat-in kitchen design in Omaha with an undermount sink, recessed-panel cabinets, medium tone wood cabinets, granite countertops, brown backsplash, stone slab backsplash, stainless steel appliances and two islands
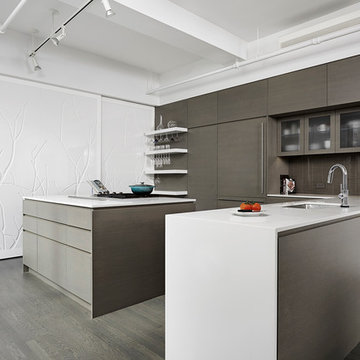
Example of a large minimalist l-shaped light wood floor eat-in kitchen design in New York with an undermount sink, dark wood cabinets, brown backsplash, stainless steel appliances, an island, flat-panel cabinets, solid surface countertops and stone slab backsplash
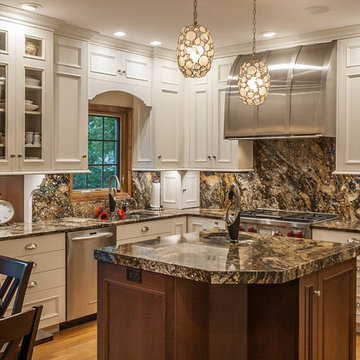
Mid-sized elegant l-shaped light wood floor eat-in kitchen photo in Chicago with an undermount sink, flat-panel cabinets, white cabinets, granite countertops, brown backsplash, stone slab backsplash, paneled appliances and an island
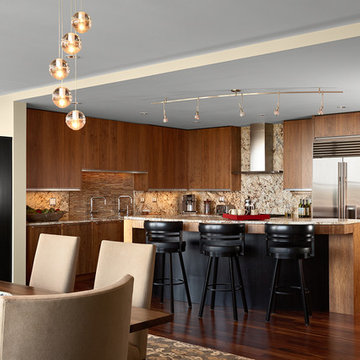
Architecture & Interior Design: David Heide Design Studio -- Photos: Susan Gilmore
Trendy l-shaped dark wood floor and brown floor kitchen photo in Minneapolis with an undermount sink, flat-panel cabinets, medium tone wood cabinets, brown backsplash, stone slab backsplash, stainless steel appliances and an island
Trendy l-shaped dark wood floor and brown floor kitchen photo in Minneapolis with an undermount sink, flat-panel cabinets, medium tone wood cabinets, brown backsplash, stone slab backsplash, stainless steel appliances and an island
Kitchen with Brown Backsplash and Stone Slab Backsplash Ideas
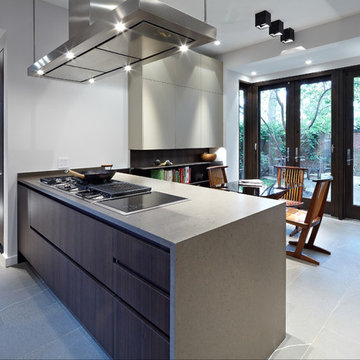
An indoor grill and powerful canopy hood set the tone for this top-of-the-line kitchen, where large ceramic floor tiles and quartzstone countertops are durable yet luxurious, and juxtapose beautifully against the deep tones of the wood cabinetry.
1





