Orange Kitchen with Brown Backsplash Ideas
Refine by:
Budget
Sort by:Popular Today
1 - 20 of 616 photos
Item 1 of 3

Kitchen. Photo by Clark Dugger
Inspiration for a small contemporary galley medium tone wood floor and brown floor enclosed kitchen remodel in Los Angeles with an undermount sink, open cabinets, medium tone wood cabinets, wood countertops, brown backsplash, wood backsplash, paneled appliances and no island
Inspiration for a small contemporary galley medium tone wood floor and brown floor enclosed kitchen remodel in Los Angeles with an undermount sink, open cabinets, medium tone wood cabinets, wood countertops, brown backsplash, wood backsplash, paneled appliances and no island
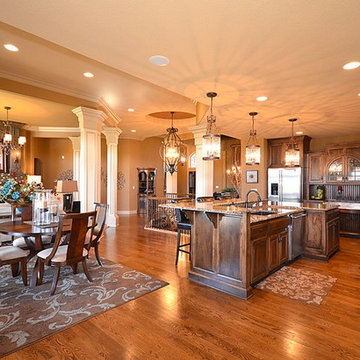
Example of a large classic l-shaped medium tone wood floor and brown floor open concept kitchen design in Austin with an undermount sink, raised-panel cabinets, dark wood cabinets, granite countertops, brown backsplash, wood backsplash, stainless steel appliances, an island and brown countertops
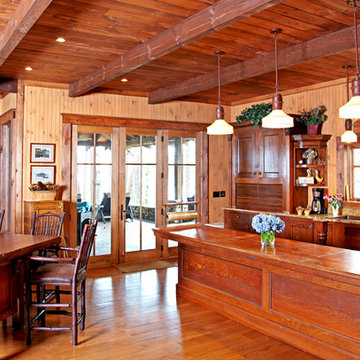
This welcoming family lake retreat was custom designed by MossCreek to allow for large gatherings of friends and family. It features a completely open design with several areas for entertaining. It is also perfectly designed to maximize the potential of a beautiful lakefront site. Photo by Erwin Loveland.
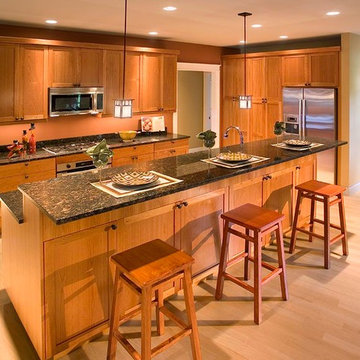
Kitchen with dark brown walls and stained wood cabinets
Inspiration for a mid-sized transitional u-shaped light wood floor open concept kitchen remodel in St Louis with an undermount sink, shaker cabinets, light wood cabinets, granite countertops, brown backsplash, stainless steel appliances and an island
Inspiration for a mid-sized transitional u-shaped light wood floor open concept kitchen remodel in St Louis with an undermount sink, shaker cabinets, light wood cabinets, granite countertops, brown backsplash, stainless steel appliances and an island
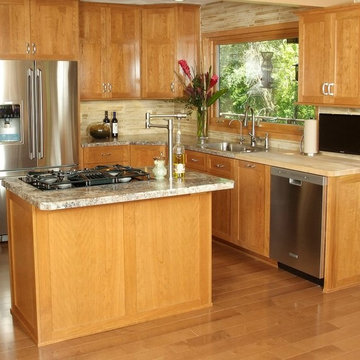
Removed wall and overhead cabinets to open this kitchen to dinette/seating area. Added full view windows. Couple loves to cook made work stations easy to prepare and cook meals together. Butcher block counter top makes prep quick with easy access in counter to garbage.
Photo: Cole Photography
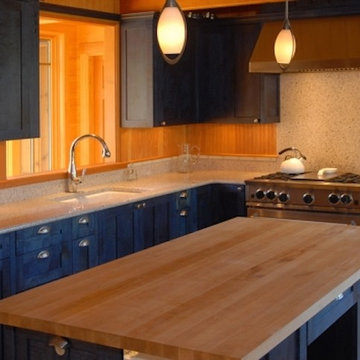
www.gordondixonconstruction.com
Stowe, Vermont
Inspiration for a mid-sized rustic l-shaped light wood floor eat-in kitchen remodel in Burlington with a drop-in sink, recessed-panel cabinets, blue cabinets, granite countertops, brown backsplash, stainless steel appliances and an island
Inspiration for a mid-sized rustic l-shaped light wood floor eat-in kitchen remodel in Burlington with a drop-in sink, recessed-panel cabinets, blue cabinets, granite countertops, brown backsplash, stainless steel appliances and an island
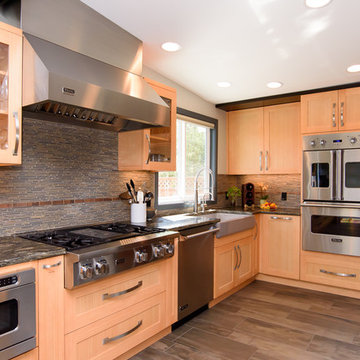
Rudy Lopez, Photographer
Granite: Kozmus
Floor: Statements Tile/Petrified Wood in Brown
Cabinets: Bellmont 1900 Series in Bamboo with custom stain
Backsplash: OTM Stone & Glass Blend Sticks - Color Dark Rustic Blend
Backsplash Accent Tile: Daltile Maniscalco Murray River Metals Antique Copper Brick
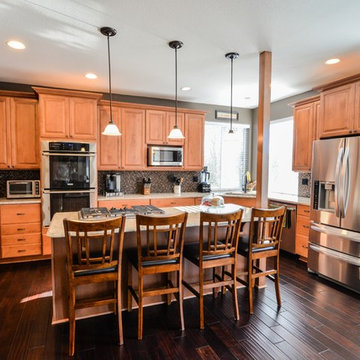
Chris Nascimento
Open concept kitchen - mid-sized traditional u-shaped dark wood floor open concept kitchen idea in Portland with an undermount sink, raised-panel cabinets, medium tone wood cabinets, granite countertops, brown backsplash, glass tile backsplash, stainless steel appliances and an island
Open concept kitchen - mid-sized traditional u-shaped dark wood floor open concept kitchen idea in Portland with an undermount sink, raised-panel cabinets, medium tone wood cabinets, granite countertops, brown backsplash, glass tile backsplash, stainless steel appliances and an island
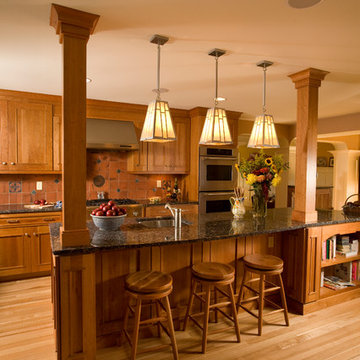
Kitchen - large craftsman light wood floor kitchen idea in Other with shaker cabinets, brown backsplash and stainless steel appliances
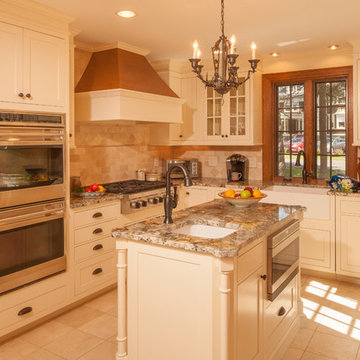
Example of a mid-sized classic ceramic tile eat-in kitchen design in New York with a farmhouse sink, recessed-panel cabinets, white cabinets, granite countertops, brown backsplash, ceramic backsplash, stainless steel appliances and an island
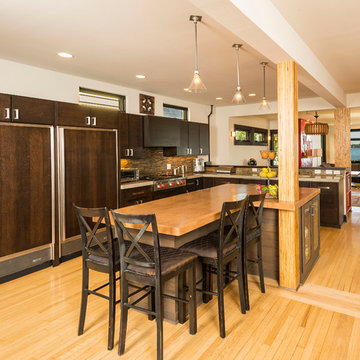
Photo credit Shane Quesinberry
Example of a large urban l-shaped light wood floor open concept kitchen design in Other with shaker cabinets, dark wood cabinets, granite countertops, brown backsplash, mosaic tile backsplash, paneled appliances and an island
Example of a large urban l-shaped light wood floor open concept kitchen design in Other with shaker cabinets, dark wood cabinets, granite countertops, brown backsplash, mosaic tile backsplash, paneled appliances and an island
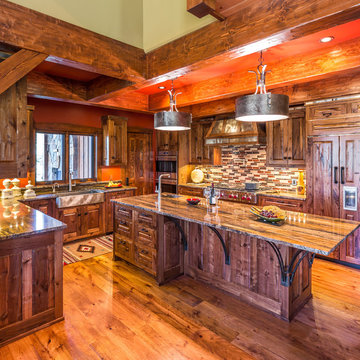
Chris Marona
Kitchen - rustic dark wood floor kitchen idea in Denver with a farmhouse sink, granite countertops, brown backsplash, glass tile backsplash, paneled appliances and an island
Kitchen - rustic dark wood floor kitchen idea in Denver with a farmhouse sink, granite countertops, brown backsplash, glass tile backsplash, paneled appliances and an island
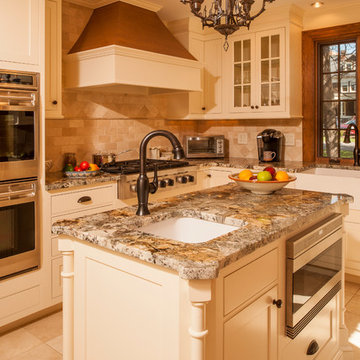
Inspiration for a mid-sized timeless ceramic tile eat-in kitchen remodel in New York with a farmhouse sink, recessed-panel cabinets, white cabinets, granite countertops, brown backsplash, ceramic backsplash, stainless steel appliances and an island
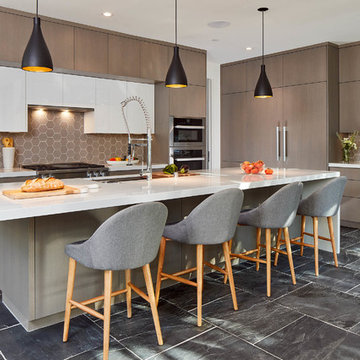
Example of a trendy l-shaped gray floor kitchen design in San Francisco with flat-panel cabinets, brown backsplash, stainless steel appliances, an island and medium tone wood cabinets
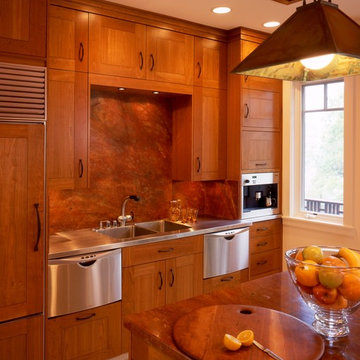
Inspiration for a mid-sized craftsman l-shaped ceramic tile eat-in kitchen remodel in San Francisco with a double-bowl sink, shaker cabinets, dark wood cabinets, stainless steel countertops, brown backsplash, stone slab backsplash, stainless steel appliances and an island
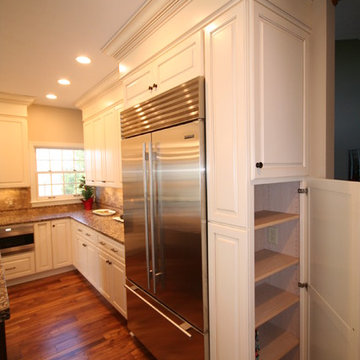
ray neslon
Eat-in kitchen - large traditional l-shaped medium tone wood floor eat-in kitchen idea in Other with a farmhouse sink, raised-panel cabinets, light wood cabinets, quartz countertops, brown backsplash, stone tile backsplash, stainless steel appliances and an island
Eat-in kitchen - large traditional l-shaped medium tone wood floor eat-in kitchen idea in Other with a farmhouse sink, raised-panel cabinets, light wood cabinets, quartz countertops, brown backsplash, stone tile backsplash, stainless steel appliances and an island
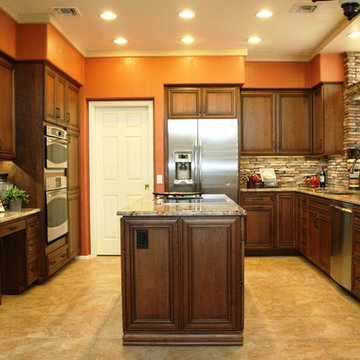
Ron Wheeler
Mid-sized elegant u-shaped linoleum floor eat-in kitchen photo in Phoenix with an undermount sink, raised-panel cabinets, dark wood cabinets, granite countertops, brown backsplash, stone tile backsplash, stainless steel appliances and an island
Mid-sized elegant u-shaped linoleum floor eat-in kitchen photo in Phoenix with an undermount sink, raised-panel cabinets, dark wood cabinets, granite countertops, brown backsplash, stone tile backsplash, stainless steel appliances and an island
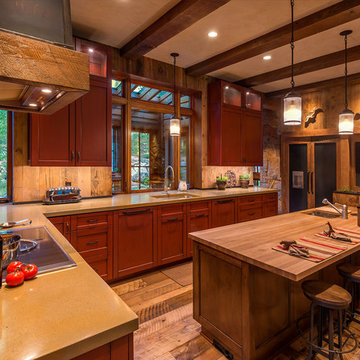
The kitchen opens to the green wall entry on the right side and the green house in the left. Large South and East facing windows provide copious amounts of warming sun and natural light. The beautiful concrete countertops were produced locally. Photographer: Vance Fox
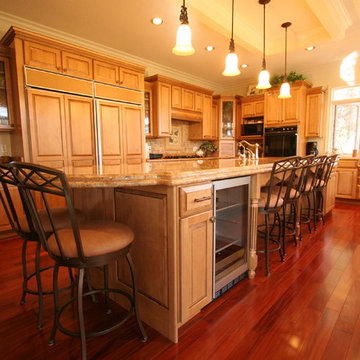
Cooking and entertaining family and friends… these were the criteria for the transformation of this small suburban home’s kitchen. With rear yard views to a beautiful well established golf course, this addition & remodel doubled the size of the existing kitchen creating an abundance of storage space, work surfaces, professional grade appliances, and large numbers of guests. An adjacent sitting area complete with fireplace and large screen TV accommodates dad’s lifestyle while mom is preparing the next “feast”.
Photos by Liz Pinnick
Orange Kitchen with Brown Backsplash Ideas
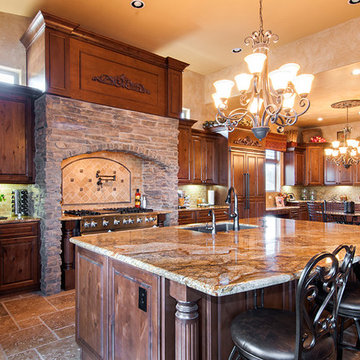
The main focus of this kitchen design was to give a bold old world style and feel, along with being extremely functional and able to host large gatherings during the holidays.
Design by Kenneth Fuller
480-242-1981
kenfullerx@aol.com
cabinetry done by ABT 602-367-5134
Photo Credits to
Shelley Marie Valdez
Shelley Marie Images
at the studio 480.292.9830
on the move 602.770.8560
www.shelleymarieimages.com
1





