Kitchen with Brown Backsplash and Brown Countertops Ideas
Refine by:
Budget
Sort by:Popular Today
1 - 20 of 4,507 photos

Huge southwest galley terra-cotta tile and brown floor eat-in kitchen photo in Phoenix with an undermount sink, recessed-panel cabinets, light wood cabinets, granite countertops, brown backsplash, glass tile backsplash, stainless steel appliances, an island and brown countertops

Biscuit painted cabinets with cherry crown and toe skin from Bellmont Cabinet Company are set on a back-drop of off white walls. Granite countertops and stainless steel appliances bring this '60's kitchen into the 21st century. Careful cabinetry layout rendered 40% more storage in this 81 square foot kitchen. Remodeled in 2013
- Ovens and cooktop by Kitchen Aid.
- Exhaust hood by Zephyr.
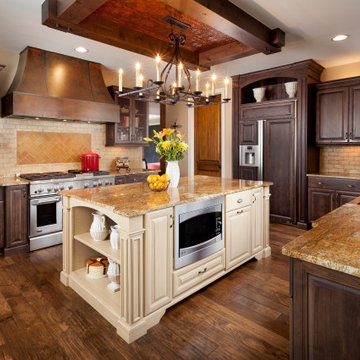
Inspiration for a large timeless u-shaped medium tone wood floor and brown floor kitchen remodel in Detroit with an undermount sink, raised-panel cabinets, medium tone wood cabinets, brown backsplash, stainless steel appliances, an island and brown countertops

Light, airy and inviting. The style of this kitchen works seamlessly with the craftsman style of the exterior.
Eat-in kitchen - large transitional l-shaped dark wood floor, brown floor and coffered ceiling eat-in kitchen idea in Tampa with a drop-in sink, raised-panel cabinets, white cabinets, granite countertops, brown backsplash, granite backsplash, stainless steel appliances, an island and brown countertops
Eat-in kitchen - large transitional l-shaped dark wood floor, brown floor and coffered ceiling eat-in kitchen idea in Tampa with a drop-in sink, raised-panel cabinets, white cabinets, granite countertops, brown backsplash, granite backsplash, stainless steel appliances, an island and brown countertops

Inspiration for a mid-sized industrial galley medium tone wood floor and gray floor eat-in kitchen remodel in Columbus with a drop-in sink, recessed-panel cabinets, black cabinets, wood countertops, brown backsplash, brick backsplash, black appliances, an island and brown countertops
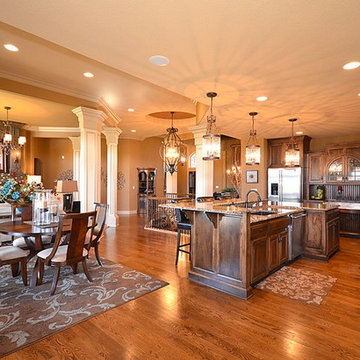
Example of a large classic l-shaped medium tone wood floor and brown floor open concept kitchen design in Austin with an undermount sink, raised-panel cabinets, dark wood cabinets, granite countertops, brown backsplash, wood backsplash, stainless steel appliances, an island and brown countertops
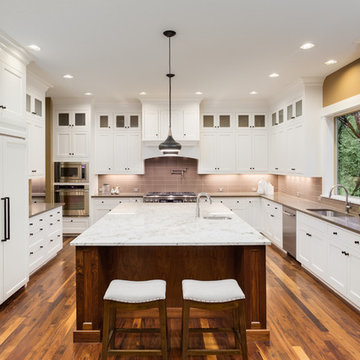
open concept large kitchen remodeling feature a contrast between the large island and the wall cabinets.
exotic cherry hardwood flooring
Example of a large classic u-shaped medium tone wood floor and brown floor eat-in kitchen design in Seattle with a single-bowl sink, shaker cabinets, white cabinets, quartzite countertops, brown backsplash, glass tile backsplash, stainless steel appliances, an island and brown countertops
Example of a large classic u-shaped medium tone wood floor and brown floor eat-in kitchen design in Seattle with a single-bowl sink, shaker cabinets, white cabinets, quartzite countertops, brown backsplash, glass tile backsplash, stainless steel appliances, an island and brown countertops
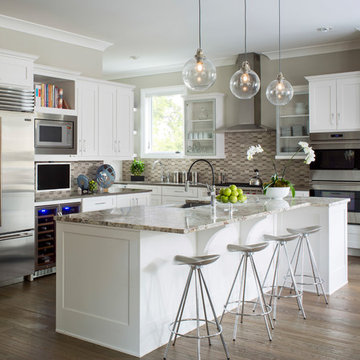
Eat-in kitchen - mid-sized transitional u-shaped medium tone wood floor and brown floor eat-in kitchen idea in Denver with a farmhouse sink, shaker cabinets, white cabinets, granite countertops, brown backsplash, mosaic tile backsplash, stainless steel appliances, an island and brown countertops
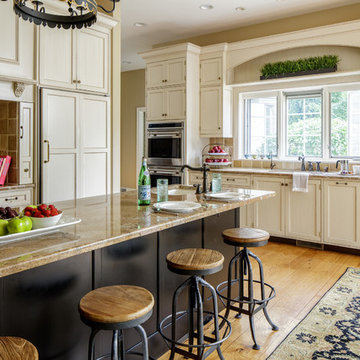
Kitchen - traditional l-shaped medium tone wood floor and brown floor kitchen idea in Other with beaded inset cabinets, beige cabinets, brown backsplash, paneled appliances, an island and brown countertops
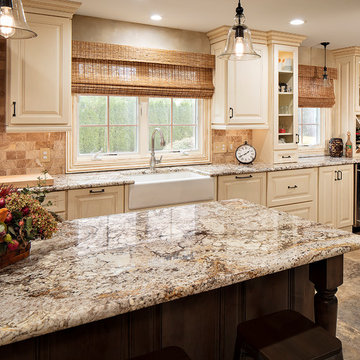
The custom island in this kitchen ties into the kitchen theme by using match warm earth tones in the backsplash tiles.
Inspiration for a large timeless u-shaped ceramic tile and brown floor kitchen remodel in New York with a farmhouse sink, raised-panel cabinets, beige cabinets, granite countertops, brown backsplash, stone tile backsplash, stainless steel appliances, an island and brown countertops
Inspiration for a large timeless u-shaped ceramic tile and brown floor kitchen remodel in New York with a farmhouse sink, raised-panel cabinets, beige cabinets, granite countertops, brown backsplash, stone tile backsplash, stainless steel appliances, an island and brown countertops
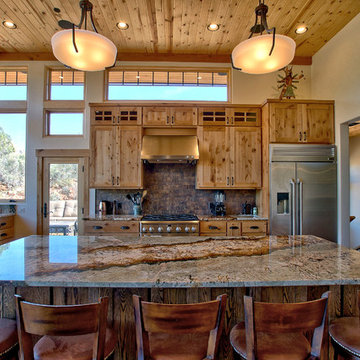
Kitchen - rustic l-shaped medium tone wood floor and brown floor kitchen idea in Other with an undermount sink, shaker cabinets, medium tone wood cabinets, brown backsplash, stainless steel appliances, an island and brown countertops
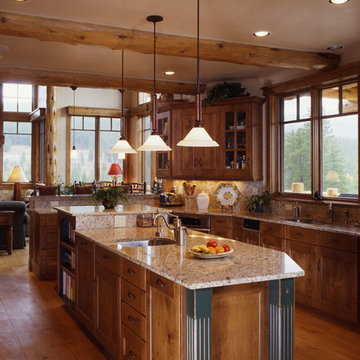
Light, bright, and airy describe this amazing gourmet kitchen. Top of the line appliances, an extended island with second sink and dishwasher make this kitchen a chef's delight.
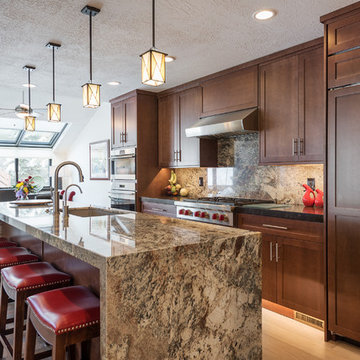
Example of a transitional galley light wood floor and beige floor kitchen design in Salt Lake City with an undermount sink, shaker cabinets, dark wood cabinets, brown backsplash, stone slab backsplash, paneled appliances, an island and brown countertops
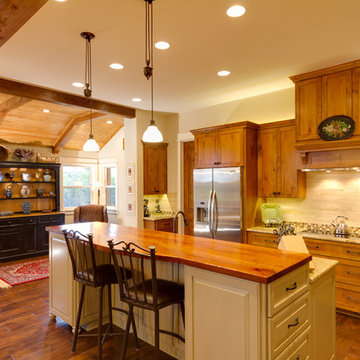
Warm cozy kitchen
Example of a large arts and crafts l-shaped medium tone wood floor and brown floor eat-in kitchen design in Austin with recessed-panel cabinets, medium tone wood cabinets, wood countertops, brown backsplash, glass tile backsplash, stainless steel appliances, an island and brown countertops
Example of a large arts and crafts l-shaped medium tone wood floor and brown floor eat-in kitchen design in Austin with recessed-panel cabinets, medium tone wood cabinets, wood countertops, brown backsplash, glass tile backsplash, stainless steel appliances, an island and brown countertops
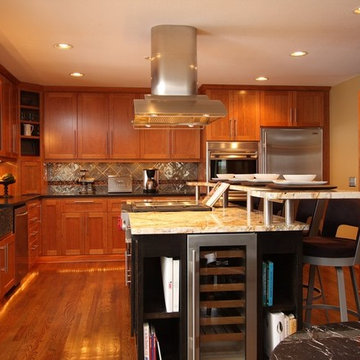
Example of a large transitional l-shaped medium tone wood floor and brown floor eat-in kitchen design in Houston with a farmhouse sink, shaker cabinets, medium tone wood cabinets, granite countertops, brown backsplash, stainless steel appliances, an island and brown countertops
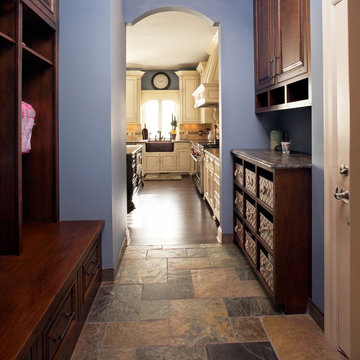
Photos by Jill Greer
Mid-sized elegant l-shaped dark wood floor and brown floor eat-in kitchen photo in Minneapolis with a farmhouse sink, raised-panel cabinets, beige cabinets, granite countertops, brown backsplash, an island and brown countertops
Mid-sized elegant l-shaped dark wood floor and brown floor eat-in kitchen photo in Minneapolis with a farmhouse sink, raised-panel cabinets, beige cabinets, granite countertops, brown backsplash, an island and brown countertops
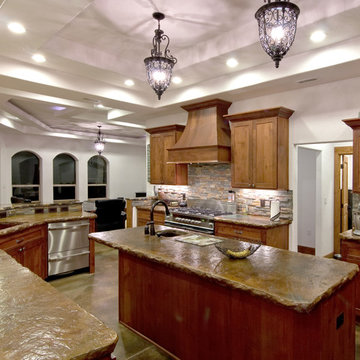
This kitchen is set up for entertaining! Open on two sides to living and dining rooms, island prep sink, wine cooler, wine rack, copper sinks, subzero refrigerator/freezer.
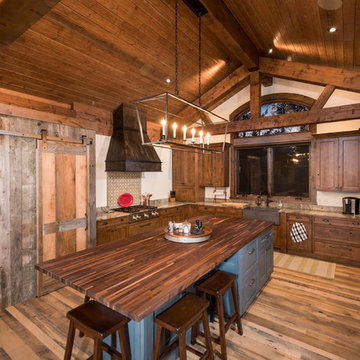
Example of a mountain style u-shaped light wood floor kitchen design in Denver with a farmhouse sink, shaker cabinets, dark wood cabinets, brown backsplash, paneled appliances, an island and brown countertops
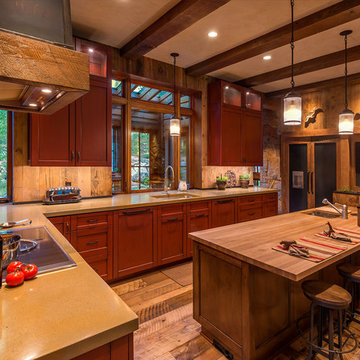
The kitchen opens to the green wall entry on the right side and the green house in the left. Large South and East facing windows provide copious amounts of warming sun and natural light. The beautiful concrete countertops were produced locally. Photographer: Vance Fox
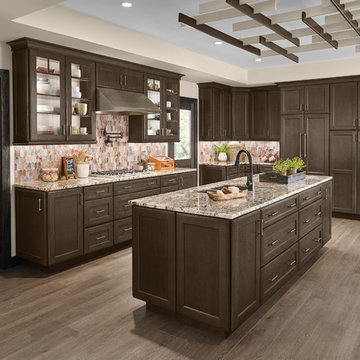
A kitchen can be designed so that it straddles the line between full house and empty nest, functioning smoothly when the family gathers and when the situation returns to “just-the-two-of-us."
Kitchen with Brown Backsplash and Brown Countertops Ideas
1





