Kitchen with a Triple-Bowl Sink and Brown Backsplash Ideas
Refine by:
Budget
Sort by:Popular Today
1 - 20 of 80 photos
Item 1 of 3
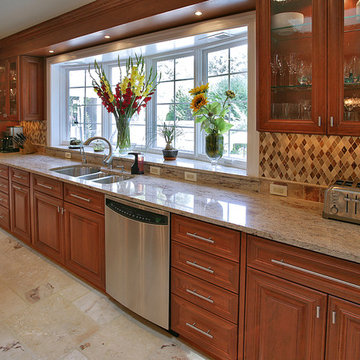
Kitchen renovation by Finecraft Contractors, Inc.
Architect: James Gerrety, AIA
Ken Wyner Photography
Arts and crafts u-shaped eat-in kitchen photo in DC Metro with a triple-bowl sink, raised-panel cabinets, medium tone wood cabinets, granite countertops, brown backsplash and stainless steel appliances
Arts and crafts u-shaped eat-in kitchen photo in DC Metro with a triple-bowl sink, raised-panel cabinets, medium tone wood cabinets, granite countertops, brown backsplash and stainless steel appliances
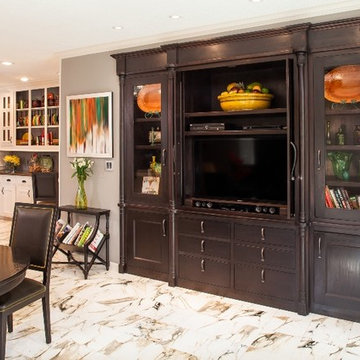
For this kitchen remodel a custom built-in cabinet was designed to house an entertainment system as well as a home security monitor. The center doors open up and push back into the cabinet so that the pathway to the kitchen is unobstructed.
We only design, build, and remodel homes that brilliantly reflect the unadorned beauty of everyday living.
For more information about this project please visit: www.gryphonbuilders.com. Or contact Allen Griffin, President of Gryphon Builders, at 281-236-8043 cell or email him at allen@gryphonbuilders.com
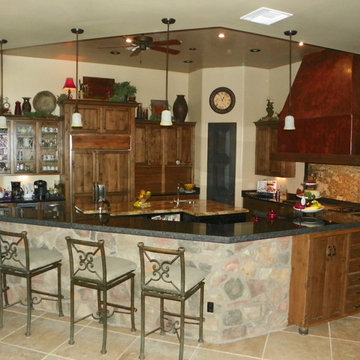
Unique Old World home continues the look throughout with complimenting Different Granite surfaces and rustic Copper Stove Vent Hood, Stone Island and Built-in Refrigerator, Pendant Lighting and solid wood Knotty Alder Distressed Cabinets.
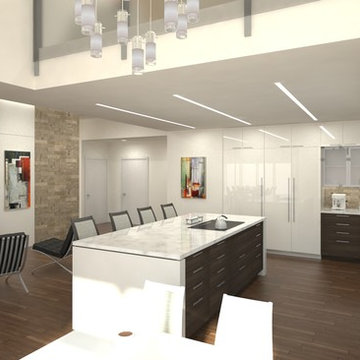
Large minimalist l-shaped medium tone wood floor eat-in kitchen photo in Kansas City with a triple-bowl sink, flat-panel cabinets, white cabinets, marble countertops, brown backsplash, paneled appliances and an island
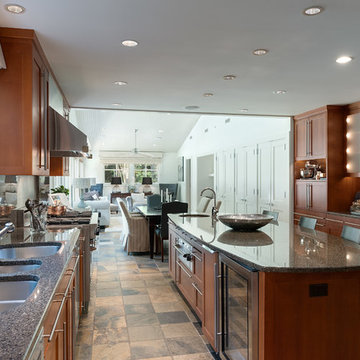
Example of a large trendy galley ceramic tile and brown floor open concept kitchen design in Atlanta with a triple-bowl sink, shaker cabinets, medium tone wood cabinets, granite countertops, brown backsplash, stone slab backsplash, stainless steel appliances and an island
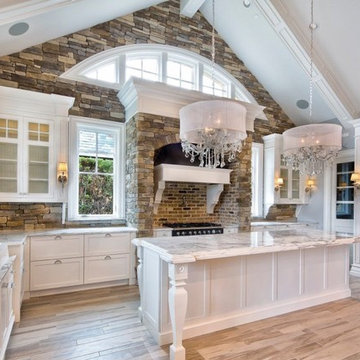
White has never looked more luxurious! This traditional kitchen is elegant and clean, featuring Wood-Mode custom cabinetry. A classic design with lots of storage.
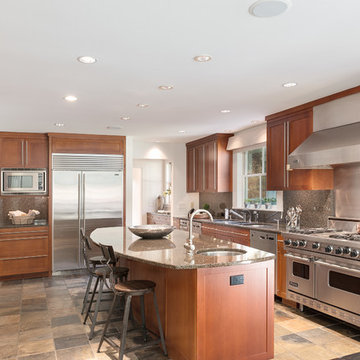
Large trendy galley ceramic tile and brown floor open concept kitchen photo in Atlanta with a triple-bowl sink, shaker cabinets, medium tone wood cabinets, granite countertops, brown backsplash, stone slab backsplash, stainless steel appliances and an island
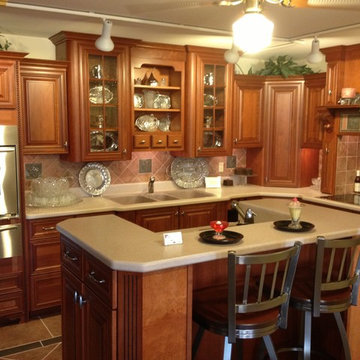
Inspiration for a mid-sized timeless l-shaped travertine floor enclosed kitchen remodel in Philadelphia with a triple-bowl sink, raised-panel cabinets, medium tone wood cabinets, laminate countertops, brown backsplash, ceramic backsplash, stainless steel appliances and an island
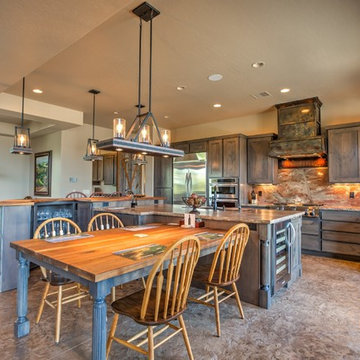
Jim Jones and Tour Factory
Example of a large mountain style galley concrete floor eat-in kitchen design in Phoenix with a triple-bowl sink, shaker cabinets, gray cabinets, brown backsplash, stone slab backsplash, stainless steel appliances and two islands
Example of a large mountain style galley concrete floor eat-in kitchen design in Phoenix with a triple-bowl sink, shaker cabinets, gray cabinets, brown backsplash, stone slab backsplash, stainless steel appliances and two islands
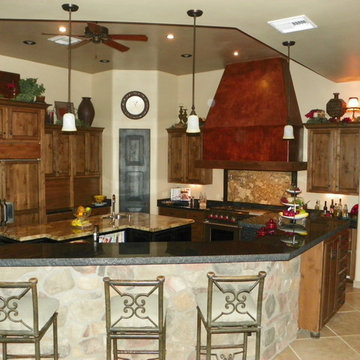
Unique Old World home continues the look throughout with complimenting Different Granite surfaces and wolf Double Oven with Rustic Copper Stove Vent Hood, Stone Island and Built-in Refrigerator, Pendant Lighting and Solid Knotty Alder Wood Distressed & Stained Cabinets.
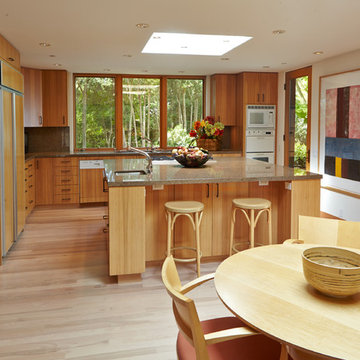
skylight illuminates kitchen island
Mid-sized trendy u-shaped light wood floor open concept kitchen photo in San Francisco with a triple-bowl sink, flat-panel cabinets, medium tone wood cabinets, granite countertops, brown backsplash, stone slab backsplash, white appliances and an island
Mid-sized trendy u-shaped light wood floor open concept kitchen photo in San Francisco with a triple-bowl sink, flat-panel cabinets, medium tone wood cabinets, granite countertops, brown backsplash, stone slab backsplash, white appliances and an island
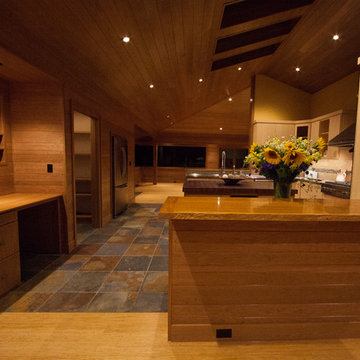
KRC 2013
Eat-in kitchen - transitional u-shaped eat-in kitchen idea in Other with a triple-bowl sink, flat-panel cabinets, beige cabinets, laminate countertops, brown backsplash, mosaic tile backsplash and stainless steel appliances
Eat-in kitchen - transitional u-shaped eat-in kitchen idea in Other with a triple-bowl sink, flat-panel cabinets, beige cabinets, laminate countertops, brown backsplash, mosaic tile backsplash and stainless steel appliances
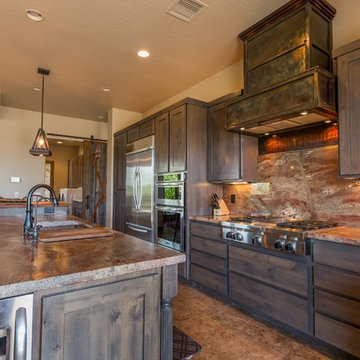
Jim Jones and Tour Factory
Example of a large mountain style galley concrete floor eat-in kitchen design in Phoenix with a triple-bowl sink, shaker cabinets, gray cabinets, brown backsplash, stone slab backsplash, stainless steel appliances and two islands
Example of a large mountain style galley concrete floor eat-in kitchen design in Phoenix with a triple-bowl sink, shaker cabinets, gray cabinets, brown backsplash, stone slab backsplash, stainless steel appliances and two islands
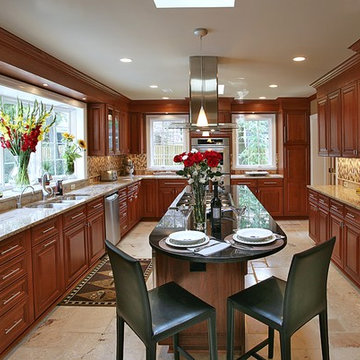
Kitchen renovation by Finecraft Contractors, Inc.
Architect: Jim Gerrety, AIA
kenwyner
Example of a classic u-shaped eat-in kitchen design in DC Metro with a triple-bowl sink, raised-panel cabinets, medium tone wood cabinets, granite countertops, brown backsplash and stainless steel appliances
Example of a classic u-shaped eat-in kitchen design in DC Metro with a triple-bowl sink, raised-panel cabinets, medium tone wood cabinets, granite countertops, brown backsplash and stainless steel appliances
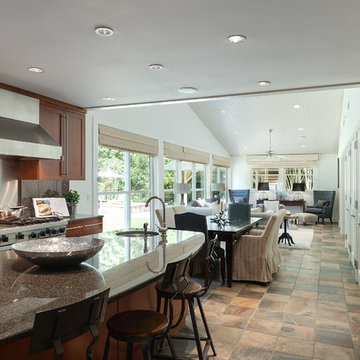
Example of a large trendy galley ceramic tile and brown floor open concept kitchen design in Atlanta with a triple-bowl sink, shaker cabinets, medium tone wood cabinets, granite countertops, brown backsplash, stone slab backsplash, stainless steel appliances and an island
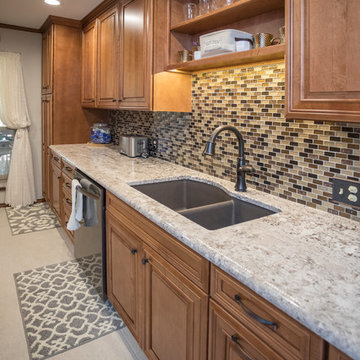
In the Kitchen, Breakfast Area, Laundry Room, Hallway, Living Room and Entry moldings & wallpaper were removed. A window was closed in and two doors & door trims replaced. Then the rooms were textured and painted. LED can lights were added and electrical and plumbing relocated where needed.
The Kitchen & Breakfast Area received new cabinets from Mid Continent Cabinetry in the Maple Jamison Door Style stained Sundance Chocolate Glaze with Cold Spring Granite countertops. The Backsplash is Daltile Crystal Shores Copper Coast. Floors are Happy Floors Luserna Bianco 12”x24 porcelain tile. Also included is a Café Brown Silgranite 40/60 undermount Sink with oil rubbed faucets from Delta.
The Laundry Room’s louvered doors were changed to French Frosted Glass with the words Laundry added to the etched glass. New cabinets and flooring match the kitchen.
The kitchen features a bookcase above the sink, many interior accessories such as roll out trays in the base and pantry cabinets. Also, a pullout wastebasket is located to the right of the sink. A small bar seating area was added to the end of the kitchen. The Breakfast Area has Flemish Glass Doors added so china and glassware can be displayed.
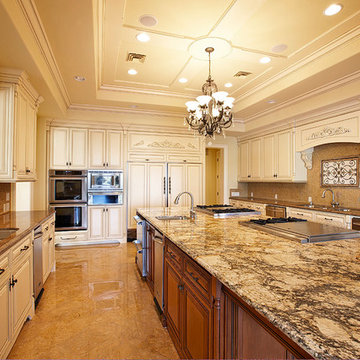
Enclosed kitchen - large mediterranean u-shaped beige floor enclosed kitchen idea in Orange County with a triple-bowl sink, raised-panel cabinets, beige cabinets, granite countertops, brown backsplash, glass tile backsplash, paneled appliances and an island
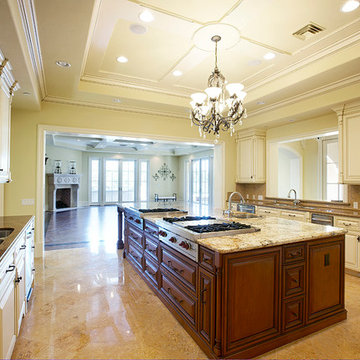
Enclosed kitchen - large mediterranean u-shaped beige floor enclosed kitchen idea in Orange County with a triple-bowl sink, raised-panel cabinets, beige cabinets, granite countertops, brown backsplash, glass tile backsplash, paneled appliances and an island
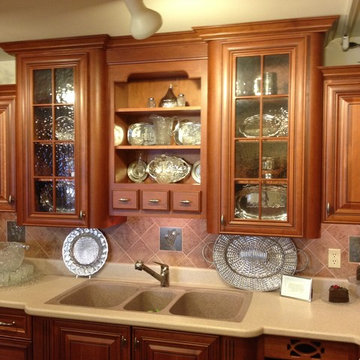
Enclosed kitchen - mid-sized traditional l-shaped travertine floor enclosed kitchen idea in Philadelphia with a triple-bowl sink, raised-panel cabinets, medium tone wood cabinets, laminate countertops, brown backsplash, ceramic backsplash, stainless steel appliances and an island
Kitchen with a Triple-Bowl Sink and Brown Backsplash Ideas
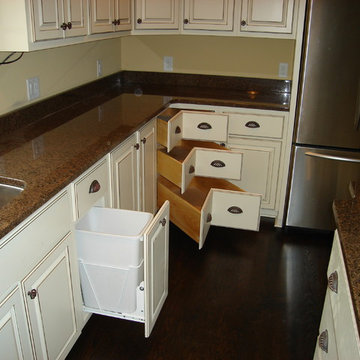
For this remodel, the owners wanted high-end custom cabinetry with lots of convenience. We worked with them to design this layout and custom made the cabinets from solid maple. The granite countertop accents the trip on the door and drawer fronts.
1





