Kitchen with Onyx Countertops and Gray Backsplash Ideas
Refine by:
Budget
Sort by:Popular Today
1 - 20 of 213 photos
Item 1 of 3

Mid-sized transitional l-shaped dark wood floor eat-in kitchen photo in Chicago with an undermount sink, shaker cabinets, gray cabinets, gray backsplash, stainless steel appliances, an island, onyx countertops and glass tile backsplash
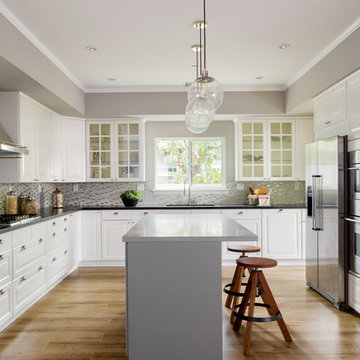
Photography by Mike Kelly
Mid-sized trendy galley light wood floor eat-in kitchen photo in Los Angeles with a drop-in sink, raised-panel cabinets, white cabinets, onyx countertops, gray backsplash, mosaic tile backsplash, stainless steel appliances and an island
Mid-sized trendy galley light wood floor eat-in kitchen photo in Los Angeles with a drop-in sink, raised-panel cabinets, white cabinets, onyx countertops, gray backsplash, mosaic tile backsplash, stainless steel appliances and an island
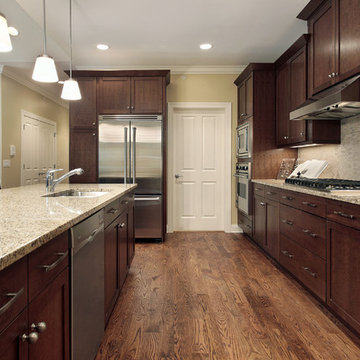
Custom-made kitchen design with beautiful counter tops and steel appliances.
Eat-in kitchen - large contemporary galley medium tone wood floor and brown floor eat-in kitchen idea in Los Angeles with a drop-in sink, raised-panel cabinets, dark wood cabinets, onyx countertops, stainless steel appliances, gray backsplash, porcelain backsplash and an island
Eat-in kitchen - large contemporary galley medium tone wood floor and brown floor eat-in kitchen idea in Los Angeles with a drop-in sink, raised-panel cabinets, dark wood cabinets, onyx countertops, stainless steel appliances, gray backsplash, porcelain backsplash and an island
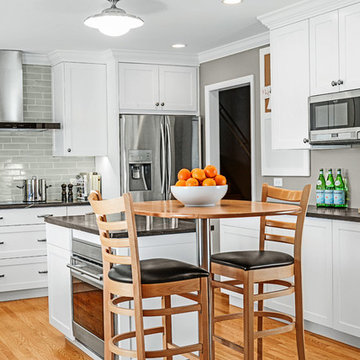
This couple wanted to open the kitchen, so we removed the wall. Hand-made white shaker cabinetry lends a light, clean feel to the kitchen, and contrasts well with the dark counter tops. The natural cherry pub table accomdated the clients desire for both a small island and a eating area, but not combined. It also warms up the kitchen.
This kitchen is inundated with organizing and storage accesories, such as 6" spice pull-outs, shallow drawers where standard doors wouldn't fit, and roll-out trays everywhere. An organizing center (white board/cork board) at the kitchen drop zone keeps the family organized.
Jameson Nenn
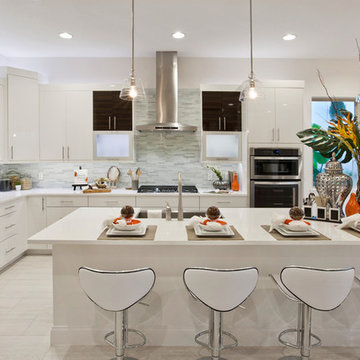
Open concept kitchen - large contemporary l-shaped light wood floor open concept kitchen idea in Miami with a drop-in sink, flat-panel cabinets, white cabinets, onyx countertops, gray backsplash, stone tile backsplash, stainless steel appliances and an island
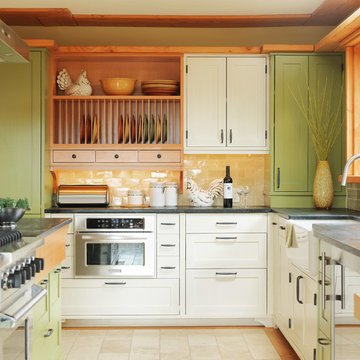
Photography by Susan Teare
Inspiration for a large rustic l-shaped ceramic tile open concept kitchen remodel in Burlington with a farmhouse sink, recessed-panel cabinets, green cabinets, onyx countertops, gray backsplash, ceramic backsplash, stainless steel appliances and an island
Inspiration for a large rustic l-shaped ceramic tile open concept kitchen remodel in Burlington with a farmhouse sink, recessed-panel cabinets, green cabinets, onyx countertops, gray backsplash, ceramic backsplash, stainless steel appliances and an island
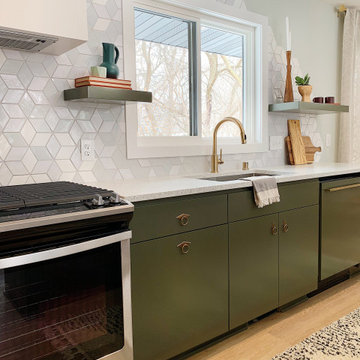
Mid-sized 1960s l-shaped light wood floor and brown floor open concept kitchen photo in Minneapolis with a drop-in sink, flat-panel cabinets, green cabinets, onyx countertops, gray backsplash, ceramic backsplash, stainless steel appliances, an island and white countertops
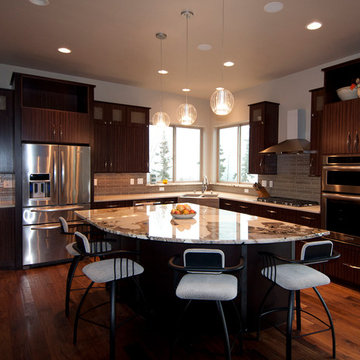
Becky Moore
Example of a mid-sized trendy l-shaped medium tone wood floor eat-in kitchen design in Other with a farmhouse sink, flat-panel cabinets, dark wood cabinets, onyx countertops, gray backsplash, glass tile backsplash, stainless steel appliances and an island
Example of a mid-sized trendy l-shaped medium tone wood floor eat-in kitchen design in Other with a farmhouse sink, flat-panel cabinets, dark wood cabinets, onyx countertops, gray backsplash, glass tile backsplash, stainless steel appliances and an island
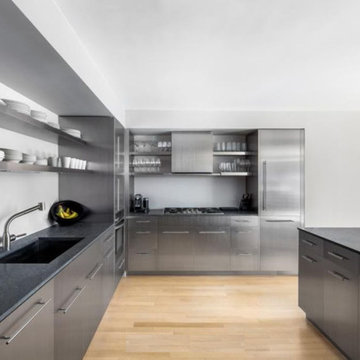
Photo Credit: Wassim Serhan
Eat-in kitchen - large modern l-shaped medium tone wood floor eat-in kitchen idea in New York with an undermount sink, flat-panel cabinets, stainless steel cabinets, onyx countertops, gray backsplash, stainless steel appliances and an island
Eat-in kitchen - large modern l-shaped medium tone wood floor eat-in kitchen idea in New York with an undermount sink, flat-panel cabinets, stainless steel cabinets, onyx countertops, gray backsplash, stainless steel appliances and an island
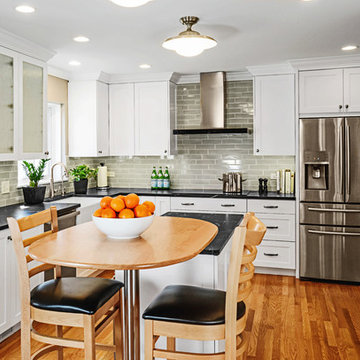
This couple wanted to open the kitchen, so we removed the wall. Hand-made white shaker cabinetry lends a light, clean feel to the kitchen, and contrasts well with the dark counter tops. The natural cherry pub table accomdated the clients desire for both a small island and a eating area, but not combined. It also warms up the kitchen.
This kitchen is inundated with organizing and storage accesories, such as 6" spice pull-outs, shallow drawers where standard doors wouldn't fit, and roll-out trays everywhere. An organizing center (white board/cork board) at the kitchen drop zone keeps the family organized.
Jameson Nenn
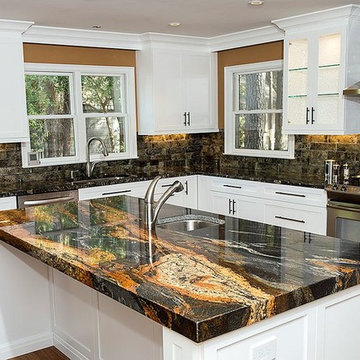
Inspiration for a mid-sized transitional l-shaped medium tone wood floor and brown floor kitchen remodel in Los Angeles with an undermount sink, shaker cabinets, white cabinets, onyx countertops, gray backsplash, stone tile backsplash, stainless steel appliances and an island
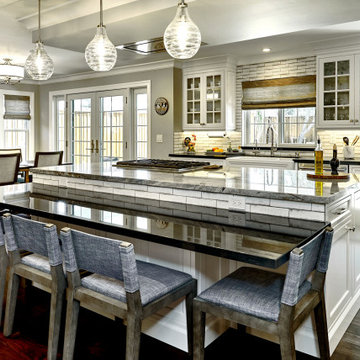
With seating for five at the island and twelve at the nearby dining table, entertaining a crowd is a breeze in this open kitchen. Multiple light sources allow for a variety of lighting levels throughout the day and night.
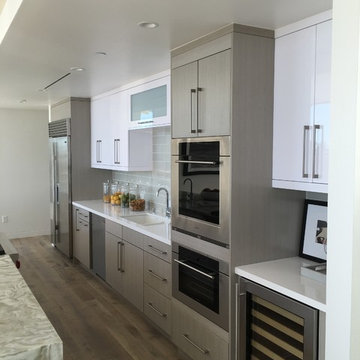
Inspiration for a large contemporary galley medium tone wood floor open concept kitchen remodel in Los Angeles with an undermount sink, flat-panel cabinets, white cabinets, gray backsplash, glass tile backsplash, stainless steel appliances, an island and onyx countertops
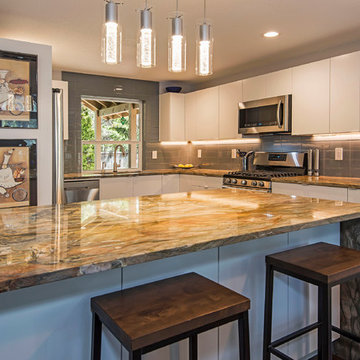
Large trendy l-shaped dark wood floor and brown floor open concept kitchen photo in Other with an undermount sink, flat-panel cabinets, white cabinets, onyx countertops, gray backsplash, glass tile backsplash, stainless steel appliances and an island
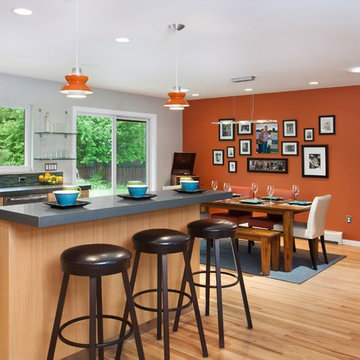
Inspiration for a mid-sized l-shaped medium tone wood floor and beige floor eat-in kitchen remodel in Denver with a single-bowl sink, flat-panel cabinets, light wood cabinets, onyx countertops, gray backsplash, matchstick tile backsplash, stainless steel appliances and an island
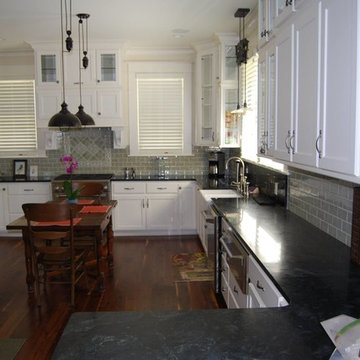
Eat-in kitchen - large country u-shaped dark wood floor and brown floor eat-in kitchen idea in New Orleans with glass-front cabinets, white cabinets, gray backsplash, stainless steel appliances, a farmhouse sink, onyx countertops, porcelain backsplash and an island
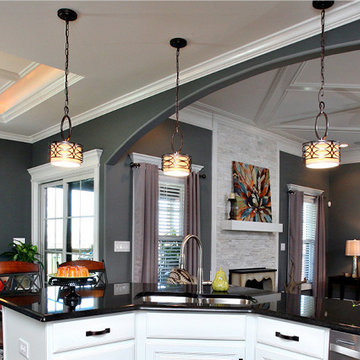
Eat-in kitchen - large transitional u-shaped dark wood floor eat-in kitchen idea in Louisville with a double-bowl sink, raised-panel cabinets, white cabinets, onyx countertops, no island, gray backsplash, glass tile backsplash and stainless steel appliances
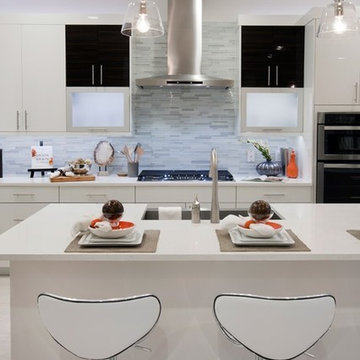
Inspiration for a large contemporary l-shaped light wood floor open concept kitchen remodel in Miami with a drop-in sink, flat-panel cabinets, white cabinets, onyx countertops, gray backsplash, stone tile backsplash, stainless steel appliances and an island
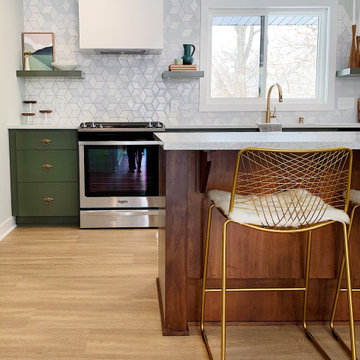
Inspiration for a mid-sized 1960s l-shaped light wood floor and brown floor open concept kitchen remodel in Minneapolis with a drop-in sink, flat-panel cabinets, green cabinets, onyx countertops, gray backsplash, ceramic backsplash, stainless steel appliances, an island and white countertops
Kitchen with Onyx Countertops and Gray Backsplash Ideas
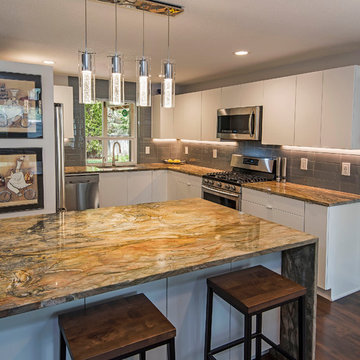
Inspiration for a large contemporary l-shaped dark wood floor and brown floor open concept kitchen remodel in Other with an undermount sink, flat-panel cabinets, white cabinets, onyx countertops, gray backsplash, glass tile backsplash, stainless steel appliances and an island
1





