Kitchen with Yellow Cabinets and White Backsplash Ideas
Refine by:
Budget
Sort by:Popular Today
1 - 20 of 1,911 photos

Clean lines and a refined material palette transformed the Moss Hill House master bath into an open, light-filled space appropriate to its 1960 modern character.
Underlying the design is a thoughtful intent to maximize opportunities within the long narrow footprint. Minimizing project cost and disruption, fixture locations were generally maintained. All interior walls and existing soaking tub were removed, making room for a large walk-in shower. Large planes of glass provide definition and maintain desired openness, allowing daylight from clerestory windows to fill the space.
Light-toned finishes and large format tiles throughout offer an uncluttered vision. Polished marble “circles” provide textural contrast and small-scale detail, while an oak veneered vanity adds additional warmth.
In-floor radiant heat, reclaimed veneer, dimming controls, and ample daylighting are important sustainable features. This renovation converted a well-worn room into one with a modern functionality and a visual timelessness that will take it into the future.
Photographed by: place, inc
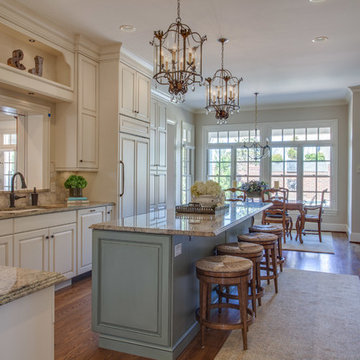
Kitchen Design: Melissa Southerland
Photography: Steven Long
Inspiration for a large timeless u-shaped medium tone wood floor and brown floor eat-in kitchen remodel in Nashville with an undermount sink, raised-panel cabinets, yellow cabinets, granite countertops, white backsplash, mosaic tile backsplash, stainless steel appliances, an island and multicolored countertops
Inspiration for a large timeless u-shaped medium tone wood floor and brown floor eat-in kitchen remodel in Nashville with an undermount sink, raised-panel cabinets, yellow cabinets, granite countertops, white backsplash, mosaic tile backsplash, stainless steel appliances, an island and multicolored countertops
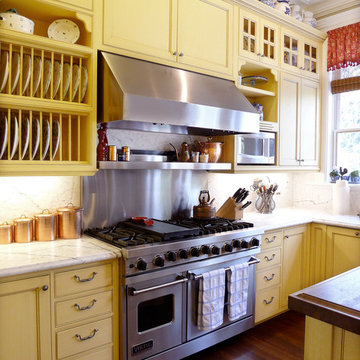
Photography: Adeeni Design Group
Kitchen - traditional kitchen idea in San Francisco with stainless steel appliances, yellow cabinets, recessed-panel cabinets, white backsplash and stone slab backsplash
Kitchen - traditional kitchen idea in San Francisco with stainless steel appliances, yellow cabinets, recessed-panel cabinets, white backsplash and stone slab backsplash
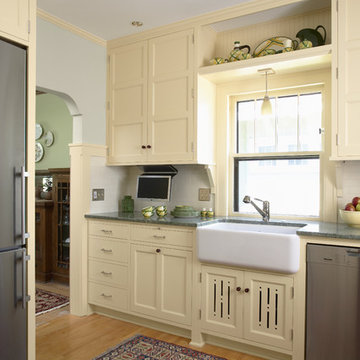
Architecture & Interior Design: David Heide Design Studio -- Photos: Susan Gilmore
Elegant u-shaped light wood floor enclosed kitchen photo in Minneapolis with a farmhouse sink, recessed-panel cabinets, yellow cabinets, white backsplash, subway tile backsplash, stainless steel appliances and no island
Elegant u-shaped light wood floor enclosed kitchen photo in Minneapolis with a farmhouse sink, recessed-panel cabinets, yellow cabinets, white backsplash, subway tile backsplash, stainless steel appliances and no island
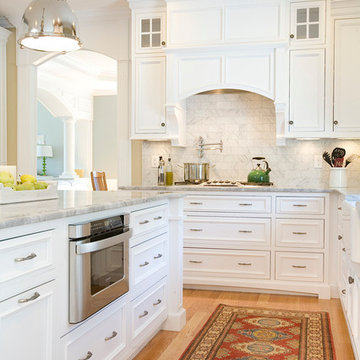
Divine Kitchens
Eat-in kitchen - large traditional galley light wood floor eat-in kitchen idea in Boston with a farmhouse sink, beaded inset cabinets, yellow cabinets, granite countertops, white backsplash, stainless steel appliances and an island
Eat-in kitchen - large traditional galley light wood floor eat-in kitchen idea in Boston with a farmhouse sink, beaded inset cabinets, yellow cabinets, granite countertops, white backsplash, stainless steel appliances and an island
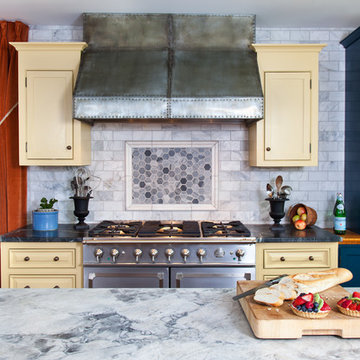
Photography: Yelena Strokin http://www.houzz.com/pro/yelena-strokin/melangery
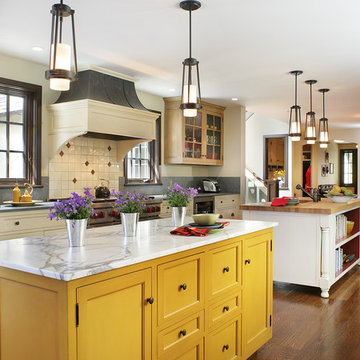
Elegant eat-in kitchen photo in New York with shaker cabinets, yellow cabinets, white backsplash and stainless steel appliances
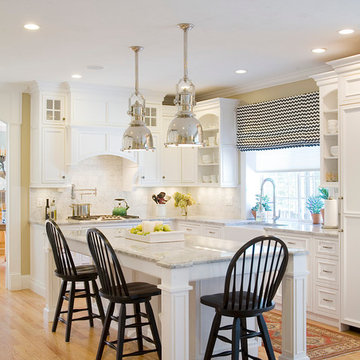
Divine Kitchens
Large elegant galley light wood floor eat-in kitchen photo in Boston with a farmhouse sink, beaded inset cabinets, yellow cabinets, granite countertops, white backsplash, stainless steel appliances and an island
Large elegant galley light wood floor eat-in kitchen photo in Boston with a farmhouse sink, beaded inset cabinets, yellow cabinets, granite countertops, white backsplash, stainless steel appliances and an island
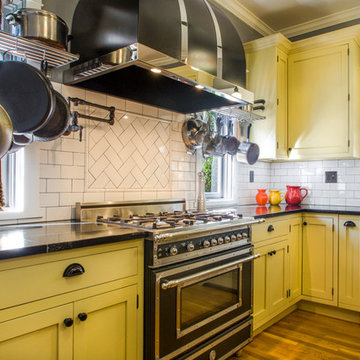
1940s style kitchen remodel, complete with hidden appliances, authentic lighting, and a farmhouse style sink. Photography done by Pradhan Studios Photography.
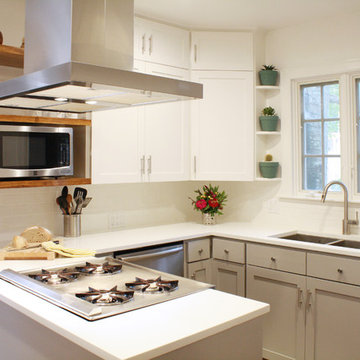
Small minimalist u-shaped terra-cotta tile enclosed kitchen photo in Houston with an undermount sink, shaker cabinets, yellow cabinets, quartzite countertops, white backsplash, subway tile backsplash and stainless steel appliances
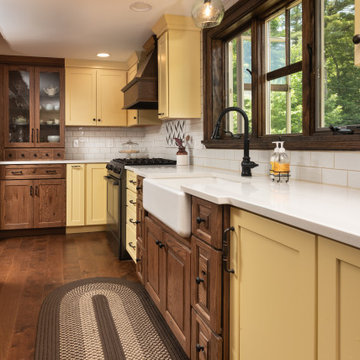
Large farmhouse l-shaped dark wood floor and brown floor kitchen photo in Portland Maine with a farmhouse sink, shaker cabinets, yellow cabinets, quartz countertops, white backsplash, subway tile backsplash, stainless steel appliances, an island and white countertops
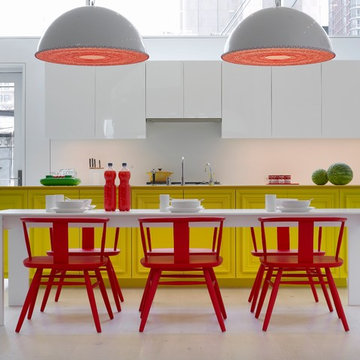
Photography by Eric Laignel
Trendy white floor eat-in kitchen photo in New York with recessed-panel cabinets, yellow cabinets and white backsplash
Trendy white floor eat-in kitchen photo in New York with recessed-panel cabinets, yellow cabinets and white backsplash
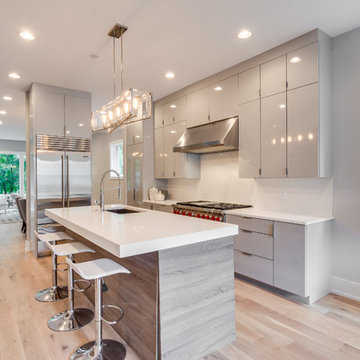
Arctic White Premium Quartz
Open concept kitchen - mid-sized contemporary single-wall light wood floor open concept kitchen idea in Chicago with an island, an undermount sink, flat-panel cabinets, yellow cabinets, quartz countertops, white backsplash, subway tile backsplash and stainless steel appliances
Open concept kitchen - mid-sized contemporary single-wall light wood floor open concept kitchen idea in Chicago with an island, an undermount sink, flat-panel cabinets, yellow cabinets, quartz countertops, white backsplash, subway tile backsplash and stainless steel appliances
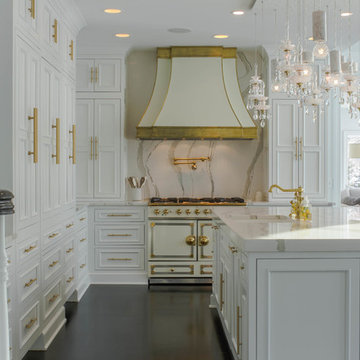
Example of a huge classic l-shaped dark wood floor and brown floor eat-in kitchen design with an undermount sink, recessed-panel cabinets, yellow cabinets, quartz countertops, white backsplash, paneled appliances, an island and white countertops
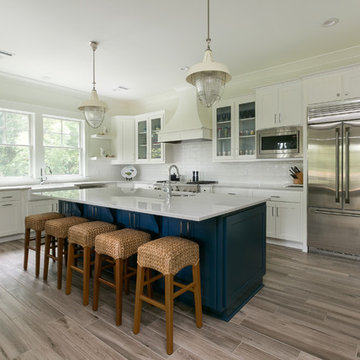
Patrick Brickman
Inspiration for a ceramic tile kitchen remodel in Charleston with a farmhouse sink, shaker cabinets, yellow cabinets, white backsplash, subway tile backsplash, stainless steel appliances and an island
Inspiration for a ceramic tile kitchen remodel in Charleston with a farmhouse sink, shaker cabinets, yellow cabinets, white backsplash, subway tile backsplash, stainless steel appliances and an island
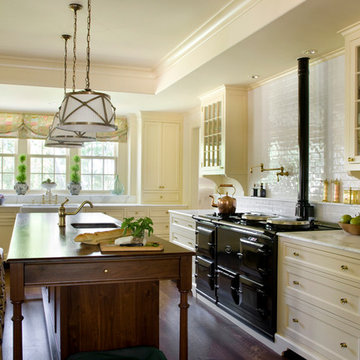
Eric Roth Photography
Inspiration for a victorian dark wood floor kitchen remodel in Boston with a farmhouse sink, recessed-panel cabinets, yellow cabinets, marble countertops, white backsplash, subway tile backsplash, black appliances and an island
Inspiration for a victorian dark wood floor kitchen remodel in Boston with a farmhouse sink, recessed-panel cabinets, yellow cabinets, marble countertops, white backsplash, subway tile backsplash, black appliances and an island
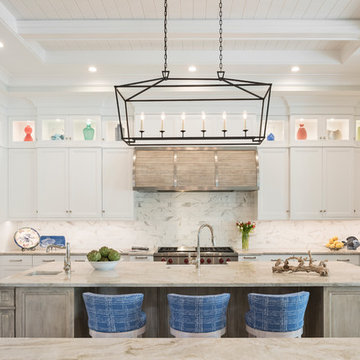
Inspiration for a coastal u-shaped kitchen remodel in Other with stainless steel appliances, an island, recessed-panel cabinets, yellow cabinets and white backsplash
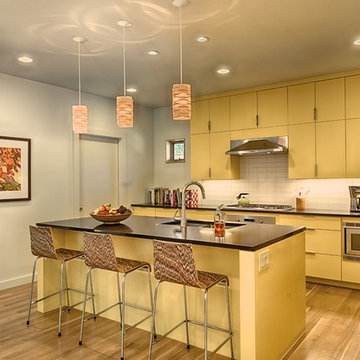
Michael Palumbo
Example of a trendy u-shaped enclosed kitchen design in Dallas with a double-bowl sink, flat-panel cabinets, yellow cabinets, white backsplash and stainless steel appliances
Example of a trendy u-shaped enclosed kitchen design in Dallas with a double-bowl sink, flat-panel cabinets, yellow cabinets, white backsplash and stainless steel appliances

1940s style kitchen remodel, complete with hidden appliances, authentic lighting, and a farmhouse style sink. Photography done by Pradhan Studios Photography.
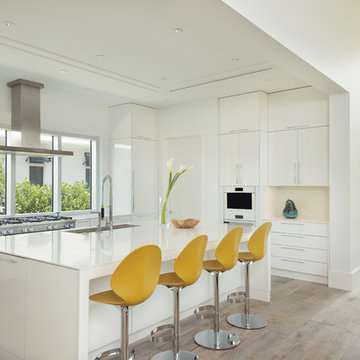
Inspiration for a large contemporary u-shaped medium tone wood floor open concept kitchen remodel in Miami with an undermount sink, flat-panel cabinets, yellow cabinets, quartzite countertops, white backsplash, stainless steel appliances and an island
Kitchen with Yellow Cabinets and White Backsplash Ideas
1





