Porcelain Tile Kitchen with White Backsplash Ideas
Refine by:
Budget
Sort by:Popular Today
1 - 20 of 36,481 photos
Item 1 of 3
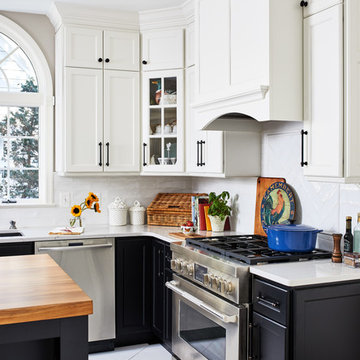
Stacy Zarin Goldberg
Mid-sized country l-shaped porcelain tile and white floor eat-in kitchen photo in Chicago with a farmhouse sink, shaker cabinets, white cabinets, quartz countertops, white backsplash, porcelain backsplash, stainless steel appliances, an island and white countertops
Mid-sized country l-shaped porcelain tile and white floor eat-in kitchen photo in Chicago with a farmhouse sink, shaker cabinets, white cabinets, quartz countertops, white backsplash, porcelain backsplash, stainless steel appliances, an island and white countertops
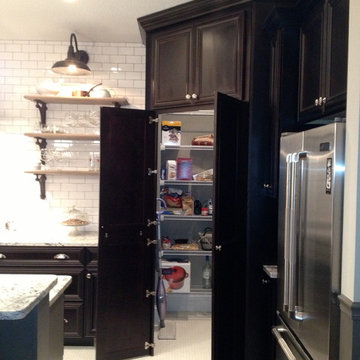
Andrew Seitz
Mid-sized elegant l-shaped porcelain tile open concept kitchen photo in Cedar Rapids with shaker cabinets, black cabinets, marble countertops, white backsplash, subway tile backsplash, stainless steel appliances and an island
Mid-sized elegant l-shaped porcelain tile open concept kitchen photo in Cedar Rapids with shaker cabinets, black cabinets, marble countertops, white backsplash, subway tile backsplash, stainless steel appliances and an island
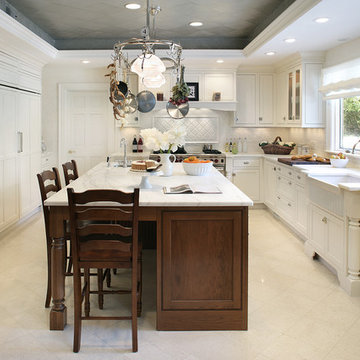
Photo: Peter Rymwid.
Inspiration for a large timeless porcelain tile kitchen remodel in Newark with a farmhouse sink, beaded inset cabinets, white cabinets, marble countertops, white backsplash, ceramic backsplash, stainless steel appliances and an island
Inspiration for a large timeless porcelain tile kitchen remodel in Newark with a farmhouse sink, beaded inset cabinets, white cabinets, marble countertops, white backsplash, ceramic backsplash, stainless steel appliances and an island

Anne Matheis Photography
Example of a small cottage l-shaped porcelain tile kitchen design in St Louis with shaker cabinets, blue cabinets, quartz countertops, white backsplash, subway tile backsplash, stainless steel appliances, an island and an undermount sink
Example of a small cottage l-shaped porcelain tile kitchen design in St Louis with shaker cabinets, blue cabinets, quartz countertops, white backsplash, subway tile backsplash, stainless steel appliances, an island and an undermount sink

Andrea Rugg Photography
Inspiration for a mid-sized timeless l-shaped porcelain tile and beige floor enclosed kitchen remodel in Minneapolis with an undermount sink, beaded inset cabinets, medium tone wood cabinets, quartz countertops, stone slab backsplash, paneled appliances, an island, white backsplash and white countertops
Inspiration for a mid-sized timeless l-shaped porcelain tile and beige floor enclosed kitchen remodel in Minneapolis with an undermount sink, beaded inset cabinets, medium tone wood cabinets, quartz countertops, stone slab backsplash, paneled appliances, an island, white backsplash and white countertops

After! This beautifully updated kitchen features painted cabinetry, a new custom island, new appliances, new open access to the adjacent family room, a white subway tile backsplash in a herringbone pattern, a marble quartz countertop, black and white porcelain tile and a soft gray paint. The modern traditional pendant lights add a touch of whimsy.
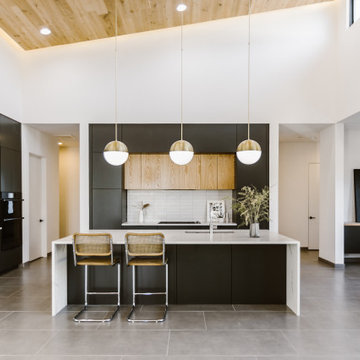
Large danish l-shaped porcelain tile and gray floor open concept kitchen photo in Other with an undermount sink, flat-panel cabinets, black cabinets, quartz countertops, white backsplash, porcelain backsplash, black appliances, an island and white countertops
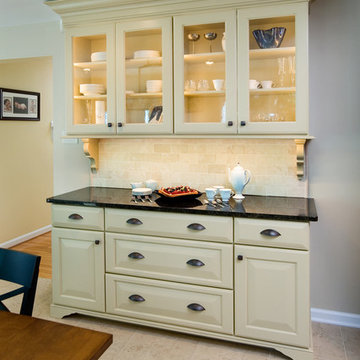
To create the large, open kitchen layout our clients desired, we had to move the kitchen into the area formerly occupied by the dining room. This meant that we needed to provide a space for dining in the renovation.
The space not only had to provide an area for seating a large group, it also had to have a buffet for dish storage and buffet service. The solution for this space could not be found in a cabinet line or furniture store. To meet the needs of the client, we needed to custom build this furniture piece.

A beautiful two tone - Polar and Navy Kitchen with gold hardware.
Eat-in kitchen - mid-sized cottage l-shaped porcelain tile, gray floor and vaulted ceiling eat-in kitchen idea in Boston with a farmhouse sink, beaded inset cabinets, blue cabinets, quartz countertops, white backsplash, porcelain backsplash, paneled appliances, an island and white countertops
Eat-in kitchen - mid-sized cottage l-shaped porcelain tile, gray floor and vaulted ceiling eat-in kitchen idea in Boston with a farmhouse sink, beaded inset cabinets, blue cabinets, quartz countertops, white backsplash, porcelain backsplash, paneled appliances, an island and white countertops
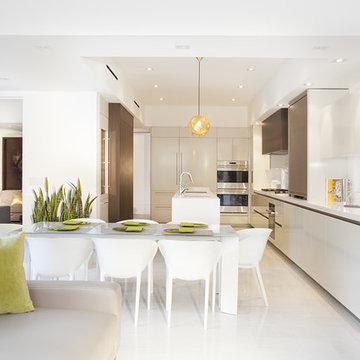
Miami Interior Designers - Residential Interior Design Project in Aventura, FL. A classic Mediterranean home turns Transitional and Contemporary by DKOR Interiors. Photo: Alexia Fodere Interior Design by Miami and Ft. Lauderdale Interior Designers, DKOR Interiors. www.dkorinteriors.com
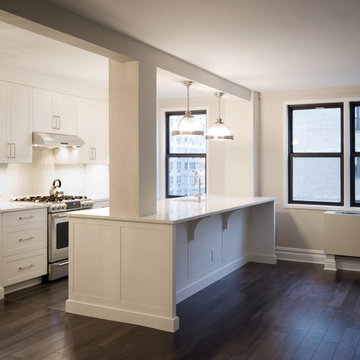
We packed all of the luxuries of a larger home into this compact urban apartment renovation. From the spaceous kitchen/living room to the sophisticated bathroom, this small home has it all. We removed walls to open up the kitchen into the large living and dining room, perfect for entertaining. The kitchen includes full size stainless steel appliances, porcelain floor tile, quartz countertops, a glass tile mosaic backsplash, and custom Shaker style island and cabinets in a white satin finish. Midway through the project we decided to install a new through the wall integrated heating and air-conditioning (PTAC) system incorporating the building steam system, which required building and architectural approval. By removing the window air conditioners, we completely improved the light and aesthetic. Tapping into the building's steam heat system also saves money. For another budget saver, we dressed up its factory metal cover by wrapping the baseboard around it.
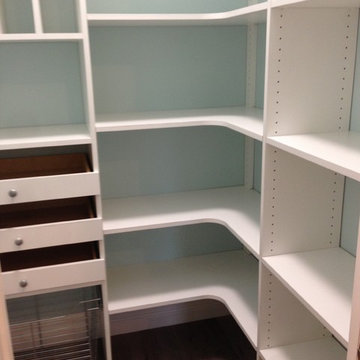
Kitchen pantry - contemporary porcelain tile kitchen pantry idea in Miami with open cabinets, white cabinets and white backsplash
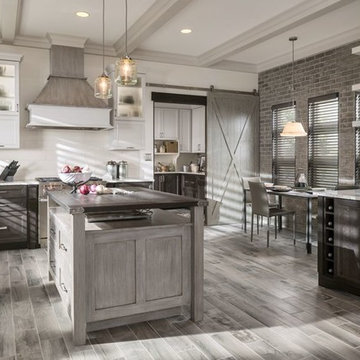
Kitchen - mid-sized transitional l-shaped porcelain tile kitchen idea in New Orleans with an undermount sink, shaker cabinets, gray cabinets, quartz countertops, white backsplash, cement tile backsplash, stainless steel appliances and an island

Small transitional l-shaped porcelain tile kitchen photo in New York with an undermount sink, white cabinets, quartz countertops, white backsplash, subway tile backsplash, stainless steel appliances, shaker cabinets and a peninsula

Photography by Melissa M Mills, Designer by Terri Sears
Example of a mid-sized transitional u-shaped porcelain tile kitchen design in Nashville with a farmhouse sink, beige cabinets, quartzite countertops, white backsplash, ceramic backsplash, stainless steel appliances, no island and glass-front cabinets
Example of a mid-sized transitional u-shaped porcelain tile kitchen design in Nashville with a farmhouse sink, beige cabinets, quartzite countertops, white backsplash, ceramic backsplash, stainless steel appliances, no island and glass-front cabinets

This breathtaking kitchen was designed for entertaining. The large kitchen island is teak and features a Brittanicca Cambria countertop with a flawless waterfall edge. The 48" gas wolf range is practically a work of art framed by a modern stainless steel range hood and by the quartz panels that meld seamlessly with the wood paneling through out the great room. The modern white cabinets are punctuated with the use of built-in custom gold hardware. The vaulted ceilings create an airy and bright space which is complimented by the use of glass pendants above the bar. The gray porcelain tile flooring used through out the home flows outside to the lanai and entry to punctuate the indoor outdoor design.

Eat-in kitchen - mid-sized cottage l-shaped porcelain tile eat-in kitchen idea in New York with a farmhouse sink, quartz countertops, white backsplash, stainless steel appliances, shaker cabinets, gray cabinets and a peninsula

Example of a large transitional u-shaped porcelain tile and gray floor enclosed kitchen design in New York with beaded inset cabinets, white cabinets, an island, an undermount sink, marble countertops, white backsplash and stainless steel appliances

photos by Eric Roth
Example of a mid-century modern u-shaped porcelain tile and gray floor kitchen design in New York with an undermount sink, flat-panel cabinets, light wood cabinets, quartz countertops, white backsplash, marble backsplash, stainless steel appliances, white countertops and no island
Example of a mid-century modern u-shaped porcelain tile and gray floor kitchen design in New York with an undermount sink, flat-panel cabinets, light wood cabinets, quartz countertops, white backsplash, marble backsplash, stainless steel appliances, white countertops and no island
Porcelain Tile Kitchen with White Backsplash Ideas

Small elegant l-shaped porcelain tile and gray floor enclosed kitchen photo in New York with an undermount sink, shaker cabinets, blue cabinets, quartzite countertops, white backsplash, stone slab backsplash, stainless steel appliances, no island and white countertops
1





