Blue Floor Kitchen with White Backsplash Ideas
Sort by:Popular Today
1 - 20 of 702 photos

Leonid Furmansky
Example of a small 1950s galley porcelain tile and blue floor kitchen design in Austin with a farmhouse sink, flat-panel cabinets, white cabinets, quartz countertops, white backsplash and ceramic backsplash
Example of a small 1950s galley porcelain tile and blue floor kitchen design in Austin with a farmhouse sink, flat-panel cabinets, white cabinets, quartz countertops, white backsplash and ceramic backsplash

Example of a huge transitional u-shaped painted wood floor and blue floor eat-in kitchen design in Nashville with a farmhouse sink, beaded inset cabinets, black cabinets, quartz countertops, white backsplash, ceramic backsplash, paneled appliances, an island and white countertops

Francine Fleischer Photography
Small elegant galley porcelain tile and blue floor enclosed kitchen photo in New York with white cabinets, soapstone countertops, white backsplash, porcelain backsplash, stainless steel appliances, no island, an integrated sink and flat-panel cabinets
Small elegant galley porcelain tile and blue floor enclosed kitchen photo in New York with white cabinets, soapstone countertops, white backsplash, porcelain backsplash, stainless steel appliances, no island, an integrated sink and flat-panel cabinets
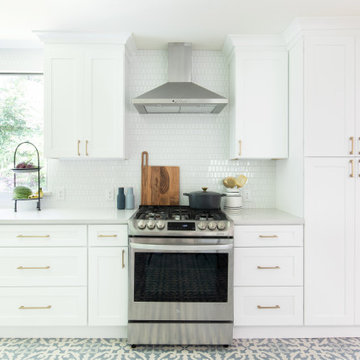
Example of a large transitional l-shaped cement tile floor and blue floor open concept kitchen design in Austin with an undermount sink, shaker cabinets, white cabinets, quartz countertops, white backsplash, ceramic backsplash, stainless steel appliances, an island and gray countertops

Inspiration for an eclectic galley cement tile floor and blue floor kitchen remodel in Philadelphia with a farmhouse sink, beige cabinets, white backsplash, colored appliances and white countertops

Large transitional l-shaped painted wood floor and blue floor eat-in kitchen photo in New York with a drop-in sink, shaker cabinets, white cabinets, soapstone countertops, white backsplash, wood backsplash, stainless steel appliances and an island
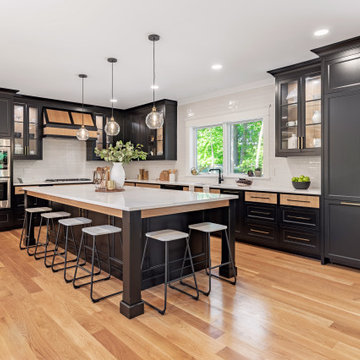
Inspiration for a transitional u-shaped medium tone wood floor and blue floor eat-in kitchen remodel in Boston with an undermount sink, shaker cabinets, black cabinets, white backsplash, subway tile backsplash, paneled appliances, an island and white countertops

Photo ⓒ Luis de la Rosa
Example of a huge trendy l-shaped marble floor and blue floor eat-in kitchen design in Los Angeles with an undermount sink, flat-panel cabinets, dark wood cabinets, quartz countertops, white backsplash, matchstick tile backsplash, stainless steel appliances, an island and yellow countertops
Example of a huge trendy l-shaped marble floor and blue floor eat-in kitchen design in Los Angeles with an undermount sink, flat-panel cabinets, dark wood cabinets, quartz countertops, white backsplash, matchstick tile backsplash, stainless steel appliances, an island and yellow countertops
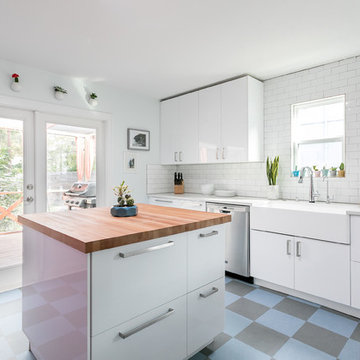
Inspiration for a contemporary u-shaped blue floor kitchen remodel in Austin with a farmhouse sink, flat-panel cabinets, white cabinets, white backsplash, subway tile backsplash, stainless steel appliances and an island
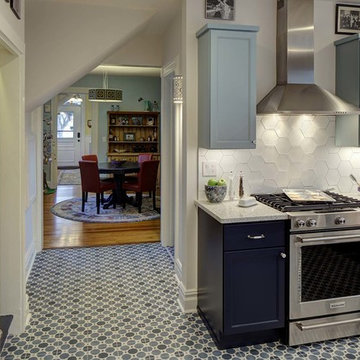
Wing Wong/Memories TTL
Mid-sized eclectic u-shaped porcelain tile and blue floor kitchen photo in New York with a single-bowl sink, shaker cabinets, blue cabinets, quartz countertops, white backsplash, ceramic backsplash, stainless steel appliances, a peninsula and multicolored countertops
Mid-sized eclectic u-shaped porcelain tile and blue floor kitchen photo in New York with a single-bowl sink, shaker cabinets, blue cabinets, quartz countertops, white backsplash, ceramic backsplash, stainless steel appliances, a peninsula and multicolored countertops
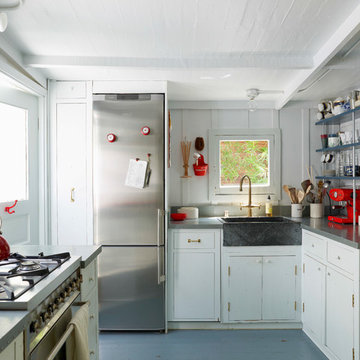
Kitchen - coastal u-shaped painted wood floor and blue floor kitchen idea in Los Angeles with a farmhouse sink, flat-panel cabinets, white cabinets, white backsplash, stainless steel appliances and gray countertops
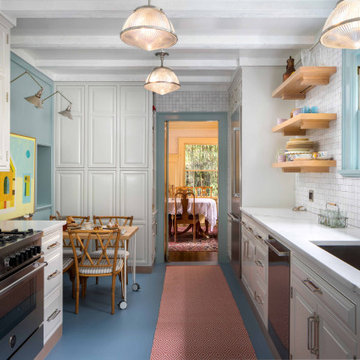
Elegant galley blue floor eat-in kitchen photo in Portland with an undermount sink, raised-panel cabinets, white cabinets, white backsplash, stainless steel appliances, no island and white countertops
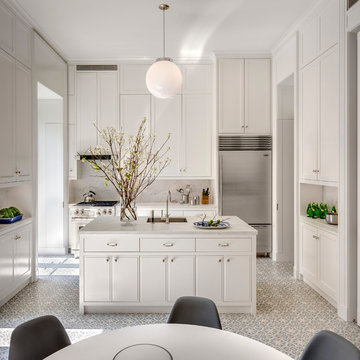
Transitional cement tile floor and blue floor eat-in kitchen photo in New York with an undermount sink, flat-panel cabinets, white cabinets, marble countertops, white backsplash, marble backsplash, stainless steel appliances and an island
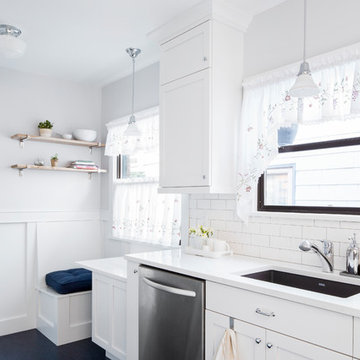
© Cindy Apple Photography
Inspiration for a mid-sized transitional galley linoleum floor and blue floor enclosed kitchen remodel in Seattle with an undermount sink, shaker cabinets, white cabinets, quartz countertops, white backsplash, subway tile backsplash, stainless steel appliances and no island
Inspiration for a mid-sized transitional galley linoleum floor and blue floor enclosed kitchen remodel in Seattle with an undermount sink, shaker cabinets, white cabinets, quartz countertops, white backsplash, subway tile backsplash, stainless steel appliances and no island

Open concept kitchen - mid-sized traditional u-shaped medium tone wood floor and blue floor open concept kitchen idea in Charleston with an undermount sink, recessed-panel cabinets, white cabinets, granite countertops, white backsplash, terra-cotta backsplash, stainless steel appliances, an island and white countertops
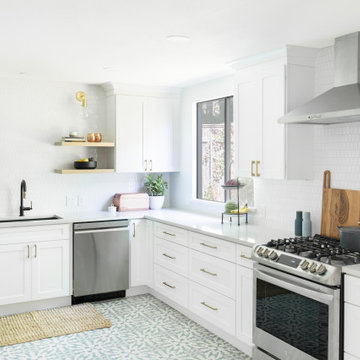
Example of a large transitional l-shaped cement tile floor and blue floor open concept kitchen design in Austin with an undermount sink, shaker cabinets, white cabinets, quartz countertops, white backsplash, ceramic backsplash, stainless steel appliances, an island and gray countertops
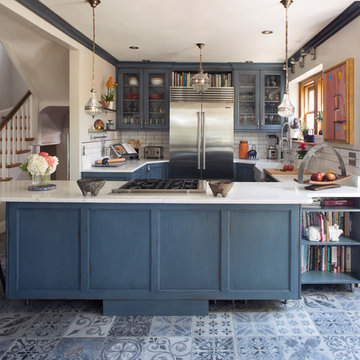
Inspiration for a mid-sized timeless u-shaped ceramic tile and blue floor eat-in kitchen remodel in Denver with a farmhouse sink, open cabinets, blue cabinets, quartz countertops, white backsplash, subway tile backsplash, stainless steel appliances, an island and white countertops

Inspiration for a huge eclectic u-shaped painted wood floor and blue floor eat-in kitchen remodel in Nashville with a farmhouse sink, beaded inset cabinets, black cabinets, quartz countertops, white backsplash, ceramic backsplash, paneled appliances, an island and white countertops
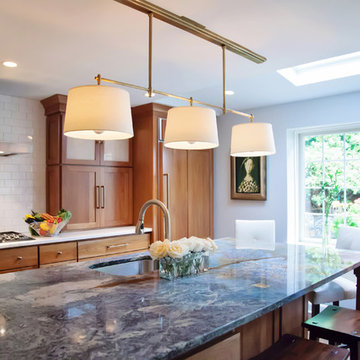
Sr. Kitchen designer at the Tague Design Showroom opens up her home to show how she brought together the perfect marriage of form and function in her own kitchen.
Brenda Carpenter Photography
Blue Floor Kitchen with White Backsplash Ideas
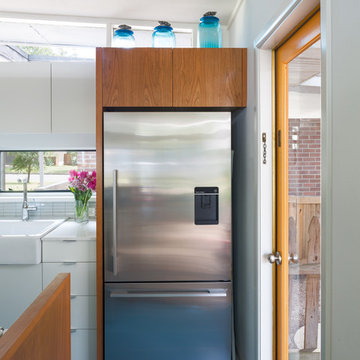
Leonid Furmansky
Example of a small 1960s galley porcelain tile and blue floor kitchen design in Austin with a farmhouse sink, flat-panel cabinets, white cabinets, quartz countertops, white backsplash and ceramic backsplash
Example of a small 1960s galley porcelain tile and blue floor kitchen design in Austin with a farmhouse sink, flat-panel cabinets, white cabinets, quartz countertops, white backsplash and ceramic backsplash
1





