Kitchen with Brick Backsplash and Slate Backsplash Ideas
Refine by:
Budget
Sort by:Popular Today
1 - 20 of 12,001 photos
Item 1 of 3

Inspiration for a mid-sized transitional u-shaped light wood floor and brown floor eat-in kitchen remodel in Kansas City with an undermount sink, shaker cabinets, white cabinets, granite countertops, white backsplash, brick backsplash, stainless steel appliances and an island
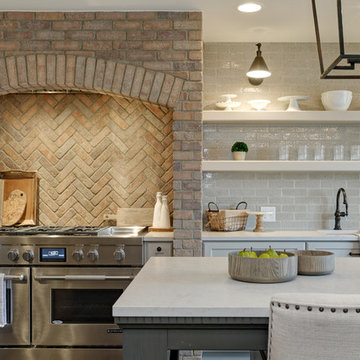
Dave Fox Design Build Remodelers
This kitchen remodel combined an under-utilized formal dining room and a small, poorly laid-out, kitchen into one large cohesive and functional space. The two furniture-inspired custom islands are great for entertaining; one can be used for socializing, while the other can be utilized for cleaning and prep work. A custom thin brick surround encompasses the professional-grade gas range with additional spice and oil storage while other interesting materials including, honed quartz countertops, glazed thin brick backsplash, and oversized statement lighting complete this gourmet kitchen.
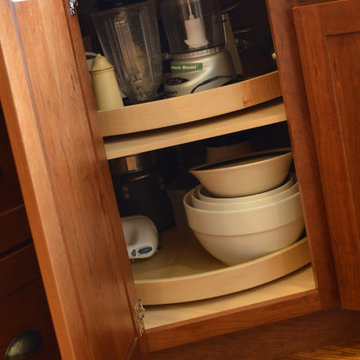
Kitchen design and photography by Jennifer Hayes of Castle Kitchens and Interiors
Example of an arts and crafts u-shaped eat-in kitchen design in Denver with recessed-panel cabinets, medium tone wood cabinets, granite countertops, multicolored backsplash, stainless steel appliances and slate backsplash
Example of an arts and crafts u-shaped eat-in kitchen design in Denver with recessed-panel cabinets, medium tone wood cabinets, granite countertops, multicolored backsplash, stainless steel appliances and slate backsplash
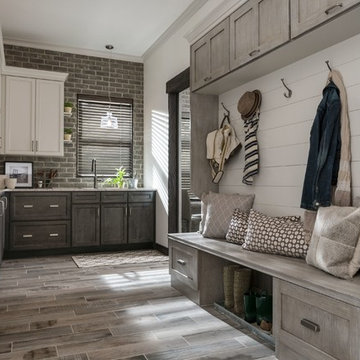
Example of a transitional galley light wood floor and brown floor kitchen design in San Francisco with an undermount sink, recessed-panel cabinets, dark wood cabinets and brick backsplash
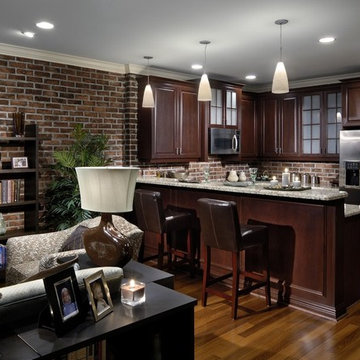
John Gillan
Mid-sized elegant u-shaped dark wood floor open concept kitchen photo in Miami with raised-panel cabinets, dark wood cabinets, granite countertops, red backsplash, brick backsplash, stainless steel appliances and a peninsula
Mid-sized elegant u-shaped dark wood floor open concept kitchen photo in Miami with raised-panel cabinets, dark wood cabinets, granite countertops, red backsplash, brick backsplash, stainless steel appliances and a peninsula

Inspiration for a cottage l-shaped beige floor kitchen remodel in Atlanta with a farmhouse sink, shaker cabinets, white cabinets, gray backsplash, brick backsplash, stainless steel appliances, an island and black countertops
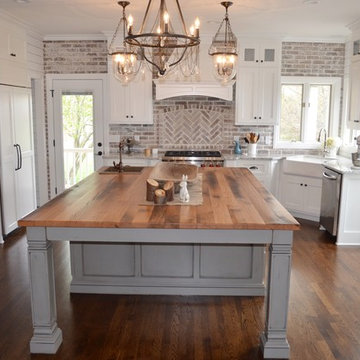
Door Style: 3" Shaker w/ inside bead
Finish: Warm White (Perimeter), Foothills w/ Van Dyke glaze and distressing (Island & Pantry)
Hardware: Jeffery Alexander Lyon (pulls) & Breman (Knobs) DBAC

Photography by Patrick Brickman
Huge cottage open concept kitchen photo in Charleston with a farmhouse sink, shaker cabinets, white cabinets, quartz countertops, white backsplash, brick backsplash, stainless steel appliances, an island and white countertops
Huge cottage open concept kitchen photo in Charleston with a farmhouse sink, shaker cabinets, white cabinets, quartz countertops, white backsplash, brick backsplash, stainless steel appliances, an island and white countertops

Ken Gutmaker
Kitchen - cottage slate floor kitchen idea in Minneapolis with a farmhouse sink and slate backsplash
Kitchen - cottage slate floor kitchen idea in Minneapolis with a farmhouse sink and slate backsplash

Example of a large transitional open concept kitchen design in St Louis with an undermount sink, shaker cabinets, white cabinets, solid surface countertops, white backsplash, brick backsplash, stainless steel appliances and an island

Design: Hartford House Design & Build
PC: Nick Sorensen
Inspiration for a mid-sized modern l-shaped light wood floor and beige floor eat-in kitchen remodel in Phoenix with an undermount sink, shaker cabinets, blue cabinets, quartzite countertops, white backsplash, brick backsplash, stainless steel appliances and white countertops
Inspiration for a mid-sized modern l-shaped light wood floor and beige floor eat-in kitchen remodel in Phoenix with an undermount sink, shaker cabinets, blue cabinets, quartzite countertops, white backsplash, brick backsplash, stainless steel appliances and white countertops
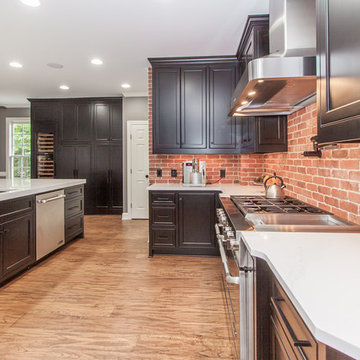
214 Photography
Example of a transitional u-shaped medium tone wood floor kitchen design in Atlanta with flat-panel cabinets, black cabinets, brick backsplash, stainless steel appliances and an island
Example of a transitional u-shaped medium tone wood floor kitchen design in Atlanta with flat-panel cabinets, black cabinets, brick backsplash, stainless steel appliances and an island

Urban l-shaped medium tone wood floor kitchen photo in Austin with a farmhouse sink, shaker cabinets, white cabinets, brick backsplash, stainless steel appliances and an island
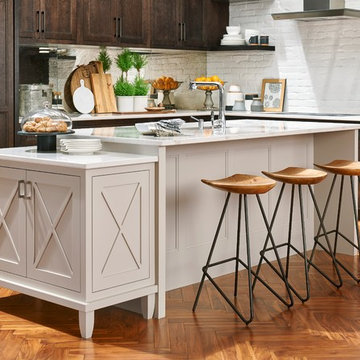
Mid-sized transitional l-shaped medium tone wood floor and brown floor eat-in kitchen photo in Minneapolis with an undermount sink, beaded inset cabinets, dark wood cabinets, quartzite countertops, white backsplash, brick backsplash, paneled appliances, an island and white countertops

McKenna Hutchinson
Eat-in kitchen - mid-sized rustic u-shaped ceramic tile and gray floor eat-in kitchen idea in Charlotte with a double-bowl sink, raised-panel cabinets, white cabinets, granite countertops, beige backsplash, brick backsplash, stainless steel appliances, no island and black countertops
Eat-in kitchen - mid-sized rustic u-shaped ceramic tile and gray floor eat-in kitchen idea in Charlotte with a double-bowl sink, raised-panel cabinets, white cabinets, granite countertops, beige backsplash, brick backsplash, stainless steel appliances, no island and black countertops

Marc Sowers Bespoke Woodwork
Inspiration for a large timeless l-shaped limestone floor enclosed kitchen remodel in Albuquerque with recessed-panel cabinets, gray cabinets, an island, a farmhouse sink, marble countertops, brown backsplash, brick backsplash and stainless steel appliances
Inspiration for a large timeless l-shaped limestone floor enclosed kitchen remodel in Albuquerque with recessed-panel cabinets, gray cabinets, an island, a farmhouse sink, marble countertops, brown backsplash, brick backsplash and stainless steel appliances

Perimeter
Hardware Paint
Island - Rift White Oak Wood
Driftwood Dark Stain
Example of a mid-sized transitional l-shaped light wood floor and beige floor open concept kitchen design in Philadelphia with a farmhouse sink, shaker cabinets, gray cabinets, quartz countertops, red backsplash, brick backsplash, stainless steel appliances, an island and white countertops
Example of a mid-sized transitional l-shaped light wood floor and beige floor open concept kitchen design in Philadelphia with a farmhouse sink, shaker cabinets, gray cabinets, quartz countertops, red backsplash, brick backsplash, stainless steel appliances, an island and white countertops
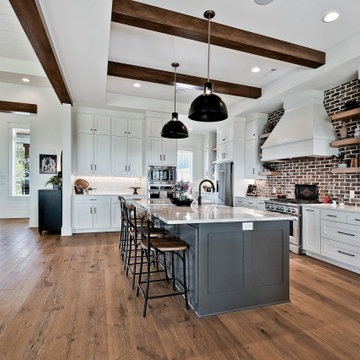
Large farmhouse u-shaped light wood floor and exposed beam eat-in kitchen photo in Other with a farmhouse sink, raised-panel cabinets, white cabinets, quartz countertops, red backsplash, brick backsplash, stainless steel appliances, an island and white countertops

Design: Hartford House Design & Build
PC: Nick Sorensen
Example of a mid-sized transitional l-shaped light wood floor and beige floor kitchen design in Phoenix with an undermount sink, shaker cabinets, blue cabinets, quartzite countertops, white backsplash, brick backsplash, stainless steel appliances and white countertops
Example of a mid-sized transitional l-shaped light wood floor and beige floor kitchen design in Phoenix with an undermount sink, shaker cabinets, blue cabinets, quartzite countertops, white backsplash, brick backsplash, stainless steel appliances and white countertops
Kitchen with Brick Backsplash and Slate Backsplash Ideas

The beautiful lake house that finally got the beautiful kitchen to match. A sizable project that involved removing walls and reconfiguring spaces with the goal to create a more usable space for this active family that loves to entertain. The kitchen island is massive - so much room for cooking, projects and entertaining. The family loves their open pantry - a great functional space that is easy to access everything the family needs from a coffee bar to the mini bar complete with ice machine and mini glass front fridge. The results of a great collaboration with the homeowners who had tricky spaces to work with.
1





