Kitchen with Quartzite Countertops, Quartz Countertops and Brick Backsplash Ideas
Refine by:
Budget
Sort by:Popular Today
1 - 20 of 3,463 photos
Item 1 of 4
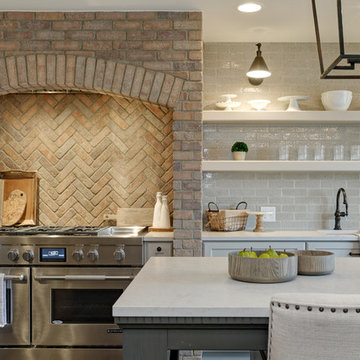
Dave Fox Design Build Remodelers
This kitchen remodel combined an under-utilized formal dining room and a small, poorly laid-out, kitchen into one large cohesive and functional space. The two furniture-inspired custom islands are great for entertaining; one can be used for socializing, while the other can be utilized for cleaning and prep work. A custom thin brick surround encompasses the professional-grade gas range with additional spice and oil storage while other interesting materials including, honed quartz countertops, glazed thin brick backsplash, and oversized statement lighting complete this gourmet kitchen.

Design: Hartford House Design & Build
PC: Nick Sorensen
Inspiration for a mid-sized modern l-shaped light wood floor and beige floor eat-in kitchen remodel in Phoenix with an undermount sink, shaker cabinets, blue cabinets, quartzite countertops, white backsplash, brick backsplash, stainless steel appliances and white countertops
Inspiration for a mid-sized modern l-shaped light wood floor and beige floor eat-in kitchen remodel in Phoenix with an undermount sink, shaker cabinets, blue cabinets, quartzite countertops, white backsplash, brick backsplash, stainless steel appliances and white countertops
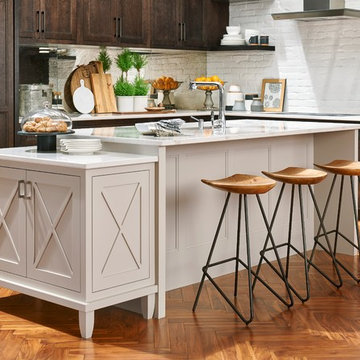
Mid-sized transitional l-shaped medium tone wood floor and brown floor eat-in kitchen photo in Minneapolis with an undermount sink, beaded inset cabinets, dark wood cabinets, quartzite countertops, white backsplash, brick backsplash, paneled appliances, an island and white countertops
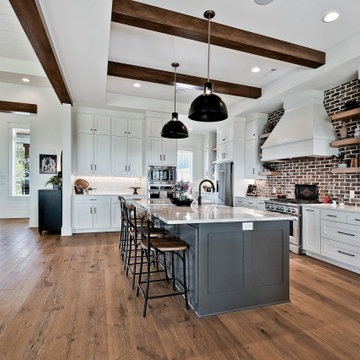
Large farmhouse u-shaped light wood floor and exposed beam eat-in kitchen photo in Other with a farmhouse sink, raised-panel cabinets, white cabinets, quartz countertops, red backsplash, brick backsplash, stainless steel appliances, an island and white countertops

Design: Hartford House Design & Build
PC: Nick Sorensen
Example of a mid-sized transitional l-shaped light wood floor and beige floor kitchen design in Phoenix with an undermount sink, shaker cabinets, blue cabinets, quartzite countertops, white backsplash, brick backsplash, stainless steel appliances and white countertops
Example of a mid-sized transitional l-shaped light wood floor and beige floor kitchen design in Phoenix with an undermount sink, shaker cabinets, blue cabinets, quartzite countertops, white backsplash, brick backsplash, stainless steel appliances and white countertops
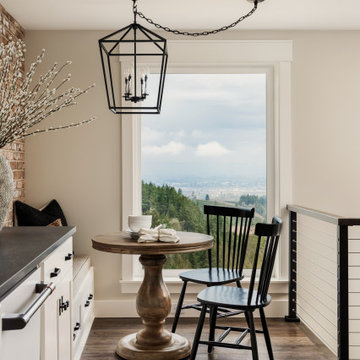
Inspiration for a mid-sized farmhouse l-shaped dark wood floor open concept kitchen remodel in Portland with a farmhouse sink, shaker cabinets, white cabinets, quartz countertops, brick backsplash, white appliances, no island and black countertops
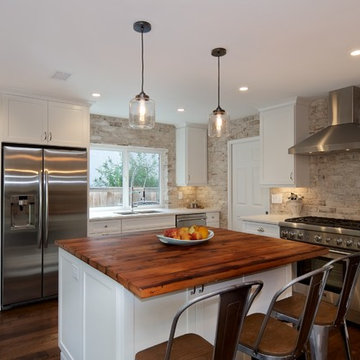
Amazing Rustic Kitchen with White Shaker Cabinets, White Quartz Countertops, Reclaimed Wood Island and Whitewashed Brick Backsplash.
Open concept kitchen - mid-sized rustic l-shaped dark wood floor open concept kitchen idea in San Diego with an undermount sink, shaker cabinets, white cabinets, quartz countertops, white backsplash, stainless steel appliances, an island and brick backsplash
Open concept kitchen - mid-sized rustic l-shaped dark wood floor open concept kitchen idea in San Diego with an undermount sink, shaker cabinets, white cabinets, quartz countertops, white backsplash, stainless steel appliances, an island and brick backsplash
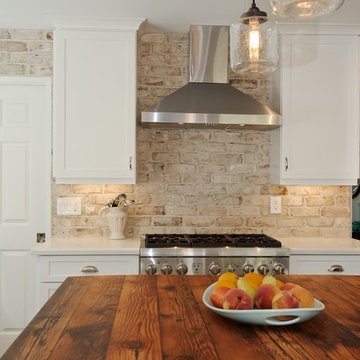
Amazing Rustic Kitchen with White Shaker Cabinets, White Quartz Countertops, Reclaimed Wood Island and Whitewashed Brick Backsplash.
Mid-sized mountain style l-shaped dark wood floor open concept kitchen photo in San Diego with an undermount sink, shaker cabinets, white cabinets, quartz countertops, white backsplash, stainless steel appliances, an island and brick backsplash
Mid-sized mountain style l-shaped dark wood floor open concept kitchen photo in San Diego with an undermount sink, shaker cabinets, white cabinets, quartz countertops, white backsplash, stainless steel appliances, an island and brick backsplash
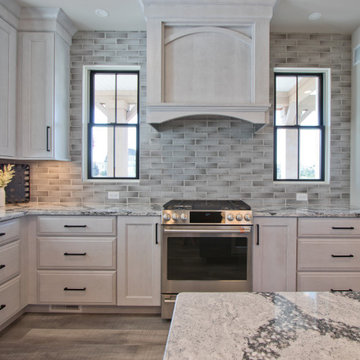
Island & Perimeter Countertop from Cambria: Seagrove • Perimeter Cabinetry from Shiloh: Clear Alder Cotton • Island Cabinetry from Shiloh: Poplar Cadet • 3"x10" Glazed Brick Backsplash from Ceramic Tile Works: series - Ashlar, color- Atmosphere • Luxury Vinyl Floor from Pergo: Ballard Oak

Photography by Patrick Brickman
Open concept kitchen - huge cottage galley dark wood floor and brown floor open concept kitchen idea in Charleston with a farmhouse sink, shaker cabinets, white cabinets, quartz countertops, white backsplash, brick backsplash, stainless steel appliances, an island and white countertops
Open concept kitchen - huge cottage galley dark wood floor and brown floor open concept kitchen idea in Charleston with a farmhouse sink, shaker cabinets, white cabinets, quartz countertops, white backsplash, brick backsplash, stainless steel appliances, an island and white countertops

Perimeter
Hardware Paint
Island - Rift White Oak Wood
Driftwood Dark Stain
Open concept kitchen - mid-sized transitional l-shaped light wood floor and beige floor open concept kitchen idea in Philadelphia with a farmhouse sink, shaker cabinets, brick backsplash, stainless steel appliances, an island, white countertops, gray cabinets, quartz countertops and red backsplash
Open concept kitchen - mid-sized transitional l-shaped light wood floor and beige floor open concept kitchen idea in Philadelphia with a farmhouse sink, shaker cabinets, brick backsplash, stainless steel appliances, an island, white countertops, gray cabinets, quartz countertops and red backsplash
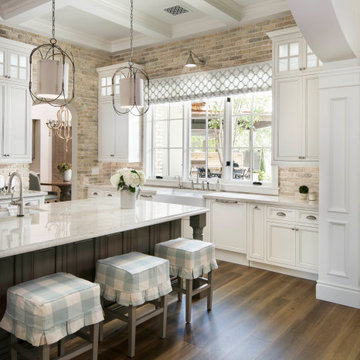
Open concept kitchen - french country u-shaped medium tone wood floor open concept kitchen idea in Phoenix with white cabinets, quartzite countertops, brick backsplash, an island and recessed-panel cabinets
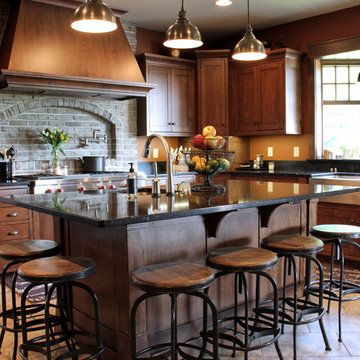
Inspiration for a large craftsman porcelain tile enclosed kitchen remodel in Other with a farmhouse sink, recessed-panel cabinets, medium tone wood cabinets, quartz countertops, stainless steel appliances, an island, brick backsplash and black countertops
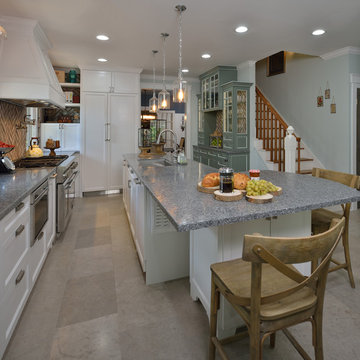
One major challenge was storage – even with the additional square feet. Since we didn’t want to lose any windows, we couldn’t add many upper cabinets. So, we created an extra wide island with shallow storage underneath flanking both sides. On the island side, it houses spices and on the opposite side, it houses additional liquor bottles close to the Butler’s Pantry. The pedestal of the island also houses ample storage for serving pieces. A small wall was removed (and electrical controls relocated) so the Butler’s Pantry could be added in place of the folding tables to assist with storage issues and give an interesting piece of “furniture” look with pin-striping. The walkway between the Butler’s area and Dining was also opened up - as a result, the existing paneling on the Dining Room side had to be reworked as well. All appliances were relocated…not one stayed in it’s place! LED strip lights were added in the Butlers and 4” LED recessed cans were used throughout the renovation. Decorative “street-light” style fixtures were used over the windows instead of cans to add personality and clear pendants float over the island so as not to disturb the overall feel of the room. Original stair newel post remained but spindles were changed out for a cleaner more updated look. Photography by DM Photography, Houston.
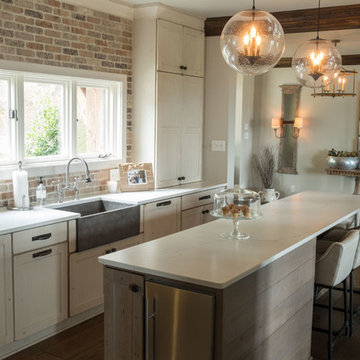
Open concept kitchen - large transitional galley dark wood floor and brown floor open concept kitchen idea in Other with a farmhouse sink, shaker cabinets, quartz countertops, brown backsplash, brick backsplash, stainless steel appliances and an island
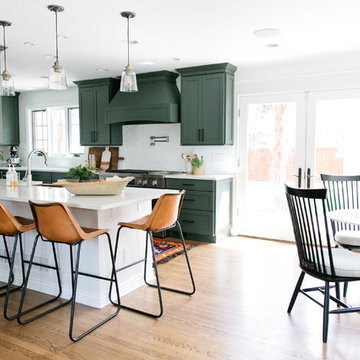
photos by Callie Hobbs Photography
Eat-in kitchen - mid-sized transitional galley medium tone wood floor and brown floor eat-in kitchen idea in Denver with a farmhouse sink, shaker cabinets, green cabinets, quartz countertops, white backsplash, brick backsplash, stainless steel appliances, a peninsula and white countertops
Eat-in kitchen - mid-sized transitional galley medium tone wood floor and brown floor eat-in kitchen idea in Denver with a farmhouse sink, shaker cabinets, green cabinets, quartz countertops, white backsplash, brick backsplash, stainless steel appliances, a peninsula and white countertops
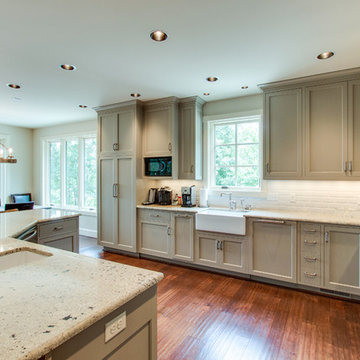
Inspiration for a mid-sized transitional l-shaped medium tone wood floor and brown floor open concept kitchen remodel in Nashville with a farmhouse sink, recessed-panel cabinets, beige cabinets, quartz countertops, white backsplash, brick backsplash, stainless steel appliances and an island
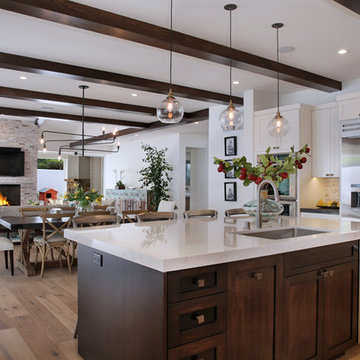
Modern Farmhouse
Example of a large cottage light wood floor and exposed beam kitchen design in Orange County with an undermount sink, distressed cabinets, quartz countertops, brick backsplash, stainless steel appliances and white countertops
Example of a large cottage light wood floor and exposed beam kitchen design in Orange County with an undermount sink, distressed cabinets, quartz countertops, brick backsplash, stainless steel appliances and white countertops

What was a small enclosed kitchen is now a large, open kitchen with plenty of space and lots of natural light.
Eat-in kitchen - large transitional l-shaped medium tone wood floor, brown floor and vaulted ceiling eat-in kitchen idea in Baltimore with an undermount sink, shaker cabinets, medium tone wood cabinets, quartz countertops, gray backsplash, brick backsplash, stainless steel appliances, an island and white countertops
Eat-in kitchen - large transitional l-shaped medium tone wood floor, brown floor and vaulted ceiling eat-in kitchen idea in Baltimore with an undermount sink, shaker cabinets, medium tone wood cabinets, quartz countertops, gray backsplash, brick backsplash, stainless steel appliances, an island and white countertops
Kitchen with Quartzite Countertops, Quartz Countertops and Brick Backsplash Ideas
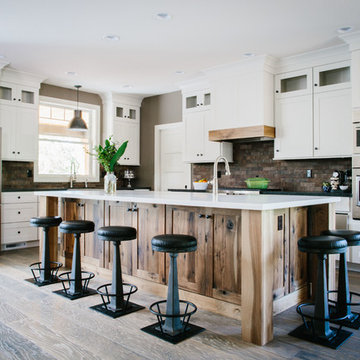
This beautiful kitchen was designed by Kitchens Etc. in Longview, WA using Woodland Cabinetry. Caesarstone Solid Surface on the island.
Mid-sized mountain style l-shaped dark wood floor and brown floor open concept kitchen photo in Portland with a farmhouse sink, shaker cabinets, white cabinets, quartz countertops, brown backsplash, brick backsplash, stainless steel appliances and an island
Mid-sized mountain style l-shaped dark wood floor and brown floor open concept kitchen photo in Portland with a farmhouse sink, shaker cabinets, white cabinets, quartz countertops, brown backsplash, brick backsplash, stainless steel appliances and an island
1





