Kitchen with Granite Countertops and Brick Backsplash Ideas
Sort by:Popular Today
1 - 20 of 2,191 photos
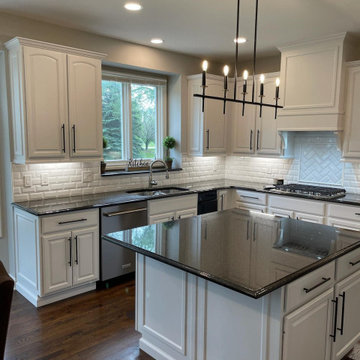
Cabinets - Snowbound (Sherwin Williams)
Inspiration for a mid-sized modern kitchen remodel in Detroit with white cabinets, granite countertops, white backsplash, brick backsplash, an island and black countertops
Inspiration for a mid-sized modern kitchen remodel in Detroit with white cabinets, granite countertops, white backsplash, brick backsplash, an island and black countertops

Inspiration for a mid-sized transitional u-shaped light wood floor and brown floor eat-in kitchen remodel in Kansas City with an undermount sink, shaker cabinets, white cabinets, granite countertops, white backsplash, brick backsplash, stainless steel appliances and an island
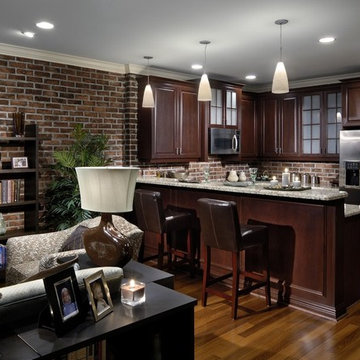
John Gillan
Mid-sized elegant u-shaped dark wood floor open concept kitchen photo in Miami with raised-panel cabinets, dark wood cabinets, granite countertops, red backsplash, brick backsplash, stainless steel appliances and a peninsula
Mid-sized elegant u-shaped dark wood floor open concept kitchen photo in Miami with raised-panel cabinets, dark wood cabinets, granite countertops, red backsplash, brick backsplash, stainless steel appliances and a peninsula
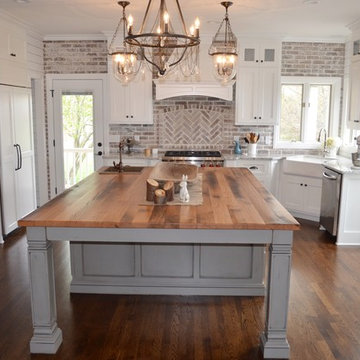
Door Style: 3" Shaker w/ inside bead
Finish: Warm White (Perimeter), Foothills w/ Van Dyke glaze and distressing (Island & Pantry)
Hardware: Jeffery Alexander Lyon (pulls) & Breman (Knobs) DBAC
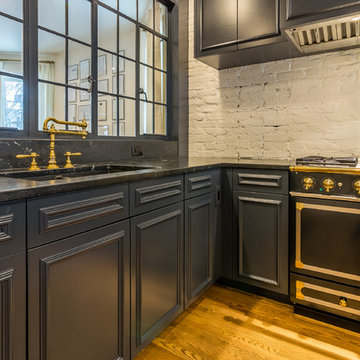
JxP Multimedia
Example of a large minimalist u-shaped eat-in kitchen design in Chicago with glass-front cabinets, black cabinets, granite countertops, white backsplash, brick backsplash, two islands and black countertops
Example of a large minimalist u-shaped eat-in kitchen design in Chicago with glass-front cabinets, black cabinets, granite countertops, white backsplash, brick backsplash, two islands and black countertops

McKenna Hutchinson
Eat-in kitchen - mid-sized rustic u-shaped ceramic tile and gray floor eat-in kitchen idea in Charlotte with a double-bowl sink, raised-panel cabinets, white cabinets, granite countertops, beige backsplash, brick backsplash, stainless steel appliances, no island and black countertops
Eat-in kitchen - mid-sized rustic u-shaped ceramic tile and gray floor eat-in kitchen idea in Charlotte with a double-bowl sink, raised-panel cabinets, white cabinets, granite countertops, beige backsplash, brick backsplash, stainless steel appliances, no island and black countertops

The beautiful lake house that finally got the beautiful kitchen to match. A sizable project that involved removing walls and reconfiguring spaces with the goal to create a more usable space for this active family that loves to entertain. The kitchen island is massive - so much room for cooking, projects and entertaining. The family loves their open pantry - a great functional space that is easy to access everything the family needs from a coffee bar to the mini bar complete with ice machine and mini glass front fridge. The results of a great collaboration with the homeowners who had tricky spaces to work with.
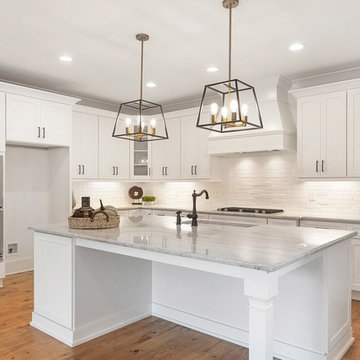
Eat-in kitchen - mid-sized farmhouse l-shaped medium tone wood floor eat-in kitchen idea in Raleigh with an undermount sink, shaker cabinets, white cabinets, granite countertops, white backsplash, brick backsplash, stainless steel appliances, an island and white countertops
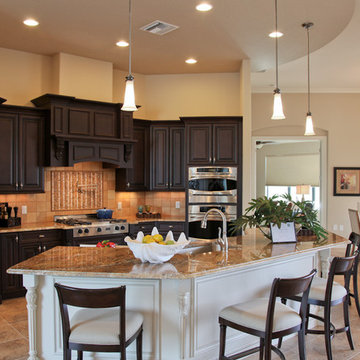
Our custom homes are built on the Space Coast in Brevard County, FL in the growing communities of Melbourne, FL and Viera, FL. As a custom builder in Brevard County we build custom homes in the communities of Wyndham at Duran, Charolais Estates, Casabella, Fairway Lakes and on your own lot.
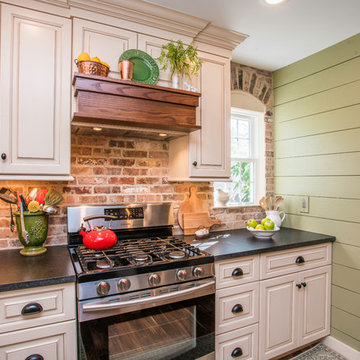
Example of a mid-sized farmhouse l-shaped dark wood floor and brown floor eat-in kitchen design in New York with a farmhouse sink, raised-panel cabinets, beige cabinets, granite countertops, brown backsplash, brick backsplash, stainless steel appliances and an island
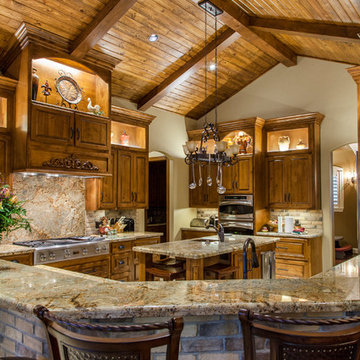
Large bar sitting area with brick to tie into kitchen backsplash. Plenty of storage and room for more than one cook!
Example of a large cottage l-shaped porcelain tile eat-in kitchen design in Houston with medium tone wood cabinets, granite countertops, stainless steel appliances, a farmhouse sink, raised-panel cabinets, an island, beige backsplash and brick backsplash
Example of a large cottage l-shaped porcelain tile eat-in kitchen design in Houston with medium tone wood cabinets, granite countertops, stainless steel appliances, a farmhouse sink, raised-panel cabinets, an island, beige backsplash and brick backsplash

Open concept kitchen - mid-sized transitional u-shaped porcelain tile and beige floor open concept kitchen idea in Sacramento with a farmhouse sink, recessed-panel cabinets, dark wood cabinets, granite countertops, beige backsplash, brick backsplash, stainless steel appliances and an island

Kitchen (range and hood-vent)
Large elegant l-shaped medium tone wood floor and brown floor kitchen photo in Omaha with a farmhouse sink, raised-panel cabinets, white cabinets, granite countertops, white backsplash, brick backsplash, stainless steel appliances, an island and beige countertops
Large elegant l-shaped medium tone wood floor and brown floor kitchen photo in Omaha with a farmhouse sink, raised-panel cabinets, white cabinets, granite countertops, white backsplash, brick backsplash, stainless steel appliances, an island and beige countertops
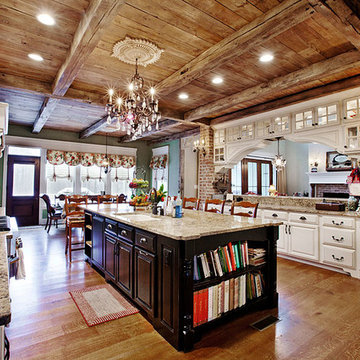
Large elegant medium tone wood floor and brown floor open concept kitchen photo in Indianapolis with an undermount sink, raised-panel cabinets, white cabinets, granite countertops, brown backsplash, brick backsplash, stainless steel appliances and an island

The kitchen renovation included simple, white kitchen shaker style kitchen cabinetry that was complimented by a bright, yellow, Italian range.
This theme of layering: simple, monochromatic whites and creams makes its way around the space and draws attention to the warmth of the floor and ceilings.
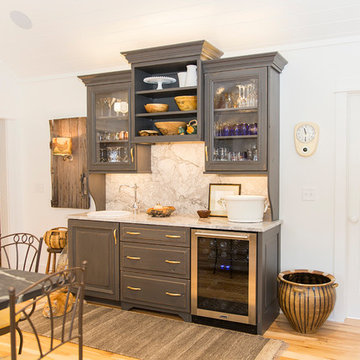
After Photo-Farmhouse Kitchen
Example of a mid-sized farmhouse u-shaped light wood floor and brown floor eat-in kitchen design in Other with a double-bowl sink, recessed-panel cabinets, white cabinets, granite countertops, beige backsplash, brick backsplash, stainless steel appliances and an island
Example of a mid-sized farmhouse u-shaped light wood floor and brown floor eat-in kitchen design in Other with a double-bowl sink, recessed-panel cabinets, white cabinets, granite countertops, beige backsplash, brick backsplash, stainless steel appliances and an island
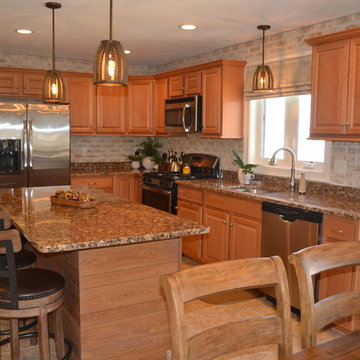
Brick was added to the walls in this builder grade kitchen, and white oak planks were added to 3 sides of the plain island and stained with a "bourbon" toned oil stain. Pendants were replaced as well, and new barstools were purchased to compliment the style.
Photo: Andrea Paquette
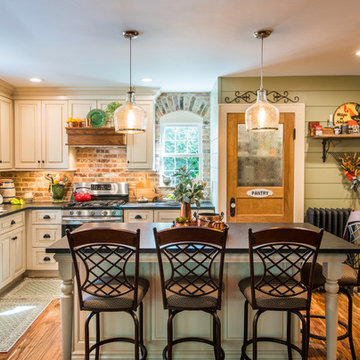
Eat-in kitchen - mid-sized cottage l-shaped dark wood floor and brown floor eat-in kitchen idea in New York with a farmhouse sink, raised-panel cabinets, beige cabinets, granite countertops, brown backsplash, brick backsplash, stainless steel appliances and an island
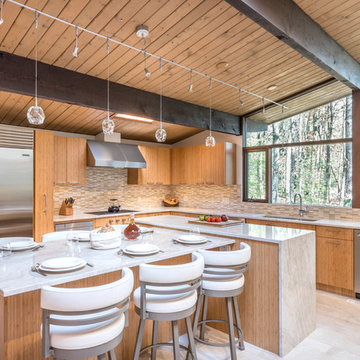
Open concept kitchen - large contemporary l-shaped ceramic tile and white floor open concept kitchen idea in Boston with an undermount sink, flat-panel cabinets, light wood cabinets, granite countertops, beige backsplash, brick backsplash, stainless steel appliances and an island
Kitchen with Granite Countertops and Brick Backsplash Ideas

Kitchen framed with reclaimed 100 year doug fir beams, Fireclay brick backsplash, customer bamboo fronts and Cedar + Moss sconces with Rejuvenation pendants. Honed black brown granite remnant for the countertop. Etched Bamboo door by local craftsman designed by me on Krown labs hardware.
1





