Concrete Floor Kitchen with Brick Backsplash Ideas
Refine by:
Budget
Sort by:Popular Today
1 - 20 of 320 photos

The brick found in the backsplash and island was chosen for its sympathetic materiality that is forceful enough to blend in with the native steel, while the bold, fine grain Zebra wood cabinetry coincides nicely with the concrete floors without being too ostentatious.
Photo Credit: Mark Woods
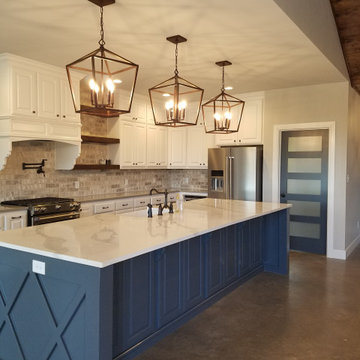
Kitchen pantry - large cottage l-shaped concrete floor and gray floor kitchen pantry idea in Dallas with a farmhouse sink, raised-panel cabinets, white cabinets, quartzite countertops, gray backsplash, brick backsplash, stainless steel appliances, an island and gray countertops
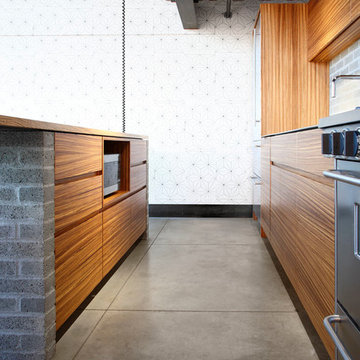
The size of the island was carefully mapped out and practical details were added such as a built-in microwave and informal seating for four to subtly flush out the amount of storage required for a functional kitchen; while installing a playful curly cord to connect power to the new island.
Photo Credit: Mark Woods
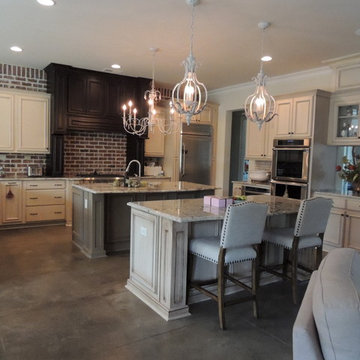
Open concept kitchen - large traditional u-shaped concrete floor and gray floor open concept kitchen idea in Other with a farmhouse sink, recessed-panel cabinets, distressed cabinets, granite countertops, red backsplash, brick backsplash, stainless steel appliances and two islands
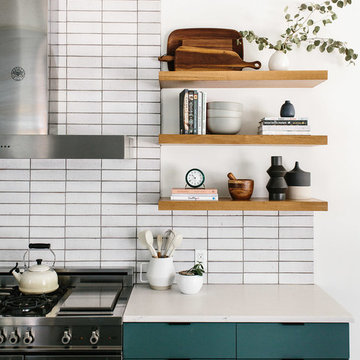
Katie Jameson
Example of a mid-sized trendy l-shaped concrete floor and gray floor eat-in kitchen design in Austin with a farmhouse sink, flat-panel cabinets, green cabinets, quartzite countertops, white backsplash, brick backsplash, stainless steel appliances, an island and white countertops
Example of a mid-sized trendy l-shaped concrete floor and gray floor eat-in kitchen design in Austin with a farmhouse sink, flat-panel cabinets, green cabinets, quartzite countertops, white backsplash, brick backsplash, stainless steel appliances, an island and white countertops
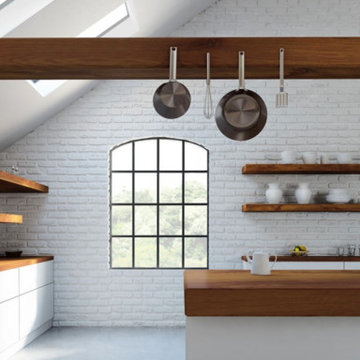
Large farmhouse single-wall concrete floor and gray floor eat-in kitchen photo in Los Angeles with flat-panel cabinets, white cabinets, wood countertops, white backsplash, brick backsplash, stainless steel appliances and an island
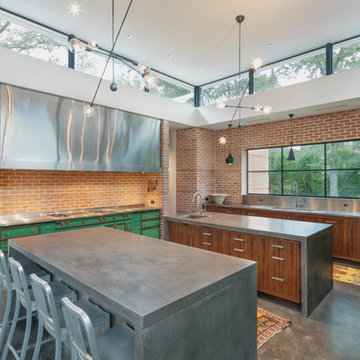
Mid-sized urban l-shaped concrete floor and gray floor open concept kitchen photo in Austin with an undermount sink, flat-panel cabinets, dark wood cabinets, concrete countertops, beige backsplash, brick backsplash, colored appliances and an island

Example of a mid-sized eclectic l-shaped concrete floor and gray floor eat-in kitchen design in Other with an undermount sink, flat-panel cabinets, medium tone wood cabinets, quartz countertops, brown backsplash, brick backsplash and no island
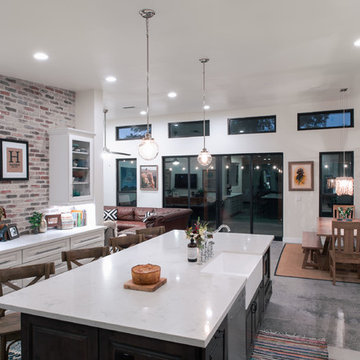
Large kitchen island connects the entry to the great room.
Open concept kitchen - large transitional galley concrete floor and gray floor open concept kitchen idea in Phoenix with a farmhouse sink, white cabinets, quartzite countertops, brick backsplash, stainless steel appliances, an island, white countertops, raised-panel cabinets and multicolored backsplash
Open concept kitchen - large transitional galley concrete floor and gray floor open concept kitchen idea in Phoenix with a farmhouse sink, white cabinets, quartzite countertops, brick backsplash, stainless steel appliances, an island, white countertops, raised-panel cabinets and multicolored backsplash

Open Plan view into eat in kitchen with horizontal V groove cabinets, Frosted glass garage doors, Steel and concrete table/ worktop, all exposed plywood ceiling with suspended and wall mount lighting. Board formed concrete walls at fireplace, concrete floors tiles.

Urban galley concrete floor and gray floor eat-in kitchen photo in Orange County with a farmhouse sink, open cabinets, stainless steel cabinets, wood countertops, gray backsplash, brick backsplash, stainless steel appliances and an island
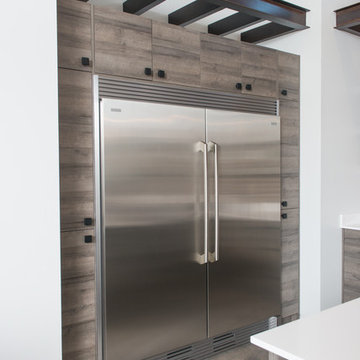
Open concept kitchen - mid-sized industrial l-shaped concrete floor and gray floor open concept kitchen idea in Phoenix with an undermount sink, flat-panel cabinets, medium tone wood cabinets, quartzite countertops, red backsplash, brick backsplash, stainless steel appliances, an island and white countertops
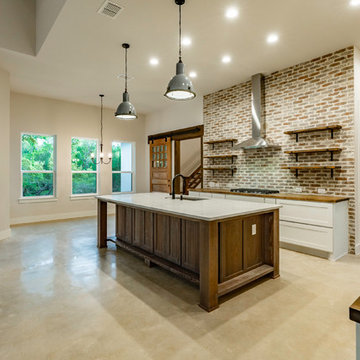
Example of a large cottage u-shaped concrete floor and gray floor eat-in kitchen design in Austin with an undermount sink, recessed-panel cabinets, white cabinets, wood countertops, red backsplash, brick backsplash, stainless steel appliances, an island and brown countertops
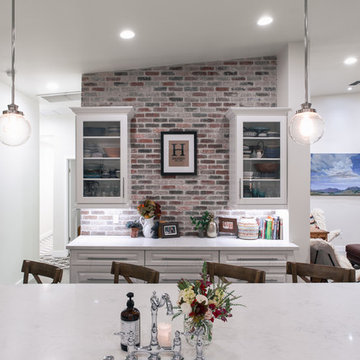
Large kitchen island connects the entry to the great room.
Open concept kitchen - large transitional galley concrete floor and gray floor open concept kitchen idea in Phoenix with a farmhouse sink, white cabinets, quartzite countertops, brick backsplash, stainless steel appliances, an island, white countertops, raised-panel cabinets and multicolored backsplash
Open concept kitchen - large transitional galley concrete floor and gray floor open concept kitchen idea in Phoenix with a farmhouse sink, white cabinets, quartzite countertops, brick backsplash, stainless steel appliances, an island, white countertops, raised-panel cabinets and multicolored backsplash
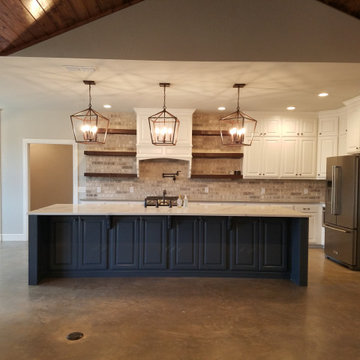
Large country l-shaped concrete floor and gray floor kitchen pantry photo in Dallas with a farmhouse sink, raised-panel cabinets, white cabinets, quartzite countertops, gray backsplash, brick backsplash, stainless steel appliances, an island and gray countertops
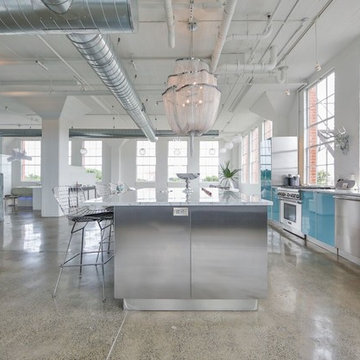
Large minimalist single-wall concrete floor and gray floor open concept kitchen photo in Austin with flat-panel cabinets, blue cabinets, marble countertops, stainless steel appliances, an island, white backsplash and brick backsplash
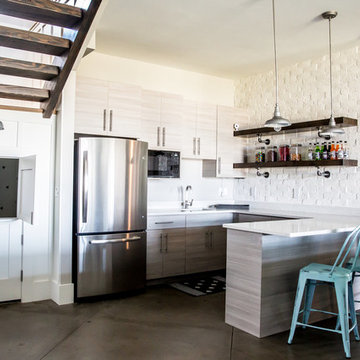
Inspiration for a large transitional u-shaped concrete floor and gray floor kitchen remodel in Phoenix with an undermount sink, flat-panel cabinets, beige cabinets, quartzite countertops, white backsplash and brick backsplash
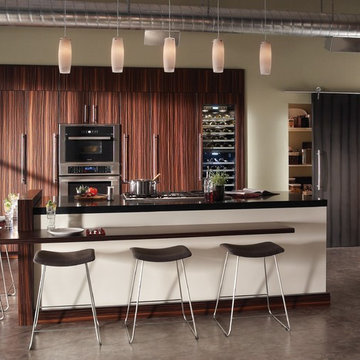
Mid-sized trendy l-shaped concrete floor and gray floor kitchen photo in Denver with flat-panel cabinets, medium tone wood cabinets, solid surface countertops, red backsplash, brick backsplash, stainless steel appliances and an island

Small trendy l-shaped concrete floor, gray floor and wood ceiling eat-in kitchen photo in San Francisco with shaker cabinets, blue cabinets, quartz countertops, blue backsplash, brick backsplash, stainless steel appliances, no island and white countertops
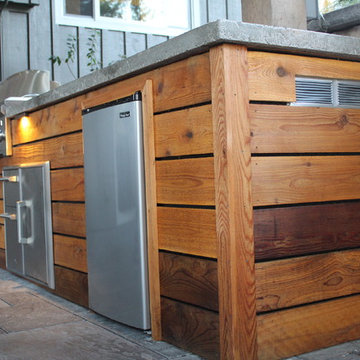
Wood Bbq island with concrete counter-top
Nice combination of textures and warm colors
Bruno Adaro
Example of a mid-sized minimalist single-wall concrete floor kitchen design in Seattle with medium tone wood cabinets, concrete countertops, beige backsplash, brick backsplash, stainless steel appliances and an island
Example of a mid-sized minimalist single-wall concrete floor kitchen design in Seattle with medium tone wood cabinets, concrete countertops, beige backsplash, brick backsplash, stainless steel appliances and an island
Concrete Floor Kitchen with Brick Backsplash Ideas
1





