Galley Kitchen with Cement Tile Backsplash Ideas
Refine by:
Budget
Sort by:Popular Today
1 - 20 of 2,174 photos

Open concept kitchen - huge cottage galley medium tone wood floor and brown floor open concept kitchen idea in Nashville with a farmhouse sink, beaded inset cabinets, white cabinets, marble countertops, white backsplash, cement tile backsplash, stainless steel appliances, an island and white countertops

Mid-sized elegant galley dark wood floor and brown floor eat-in kitchen photo in Houston with a farmhouse sink, recessed-panel cabinets, blue cabinets, marble countertops, multicolored backsplash, cement tile backsplash, stainless steel appliances and an island

Example of a mountain style galley dark wood floor kitchen design in Denver with granite countertops, a double-bowl sink, shaker cabinets, medium tone wood cabinets, cement tile backsplash, stainless steel appliances and an island
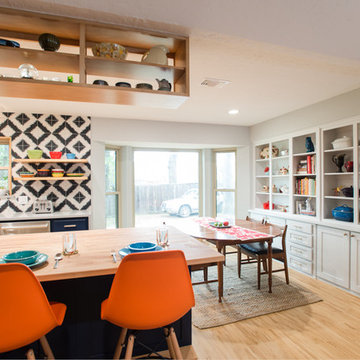
Sonja Quintero
Example of a large mid-century modern galley light wood floor and beige floor eat-in kitchen design in Dallas with a farmhouse sink, shaker cabinets, blue cabinets, wood countertops, multicolored backsplash, cement tile backsplash, stainless steel appliances and no island
Example of a large mid-century modern galley light wood floor and beige floor eat-in kitchen design in Dallas with a farmhouse sink, shaker cabinets, blue cabinets, wood countertops, multicolored backsplash, cement tile backsplash, stainless steel appliances and no island
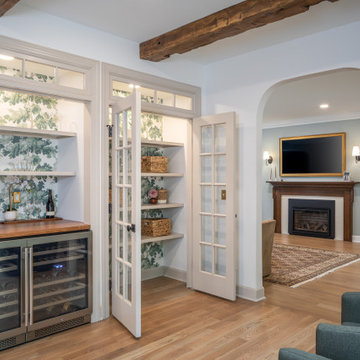
Large elegant galley medium tone wood floor, brown floor and exposed beam open concept kitchen photo in Raleigh with a farmhouse sink, shaker cabinets, green cabinets, quartzite countertops, green backsplash, cement tile backsplash, stainless steel appliances, an island and white countertops

Relocating to Portland, Oregon from California, this young family immediately hired Amy to redesign their newly purchased home to better fit their needs. The project included updating the kitchen, hall bath, and adding an en suite to their master bedroom. Removing a wall between the kitchen and dining allowed for additional counter space and storage along with improved traffic flow and increased natural light to the heart of the home. This galley style kitchen is focused on efficiency and functionality through custom cabinets with a pantry boasting drawer storage topped with quartz slab for durability, pull-out storage accessories throughout, deep drawers, and a quartz topped coffee bar/ buffet facing the dining area. The master bath and hall bath were born out of a single bath and a closet. While modest in size, the bathrooms are filled with functionality and colorful design elements. Durable hex shaped porcelain tiles compliment the blue vanities topped with white quartz countertops. The shower and tub are both tiled in handmade ceramic tiles, bringing much needed texture and movement of light to the space. The hall bath is outfitted with a toe-kick pull-out step for the family’s youngest member!
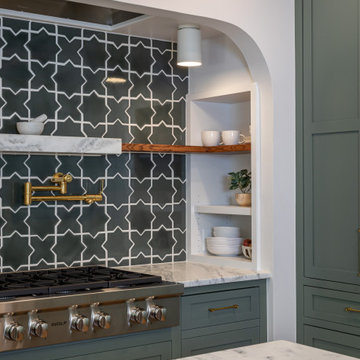
Large elegant galley medium tone wood floor, brown floor and exposed beam open concept kitchen photo in Raleigh with a farmhouse sink, shaker cabinets, green cabinets, quartzite countertops, green backsplash, cement tile backsplash, stainless steel appliances, an island and white countertops
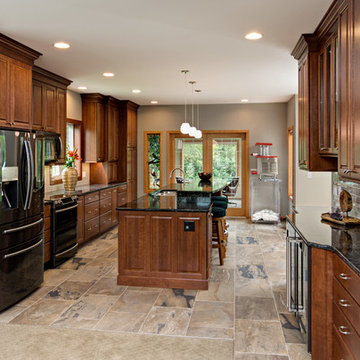
Photos by Mark Ehlen- Ehlen Creative
Eat-in kitchen - large traditional galley porcelain tile and gray floor eat-in kitchen idea in Minneapolis with a triple-bowl sink, raised-panel cabinets, medium tone wood cabinets, quartz countertops, gray backsplash, cement tile backsplash, stainless steel appliances, an island and gray countertops
Eat-in kitchen - large traditional galley porcelain tile and gray floor eat-in kitchen idea in Minneapolis with a triple-bowl sink, raised-panel cabinets, medium tone wood cabinets, quartz countertops, gray backsplash, cement tile backsplash, stainless steel appliances, an island and gray countertops
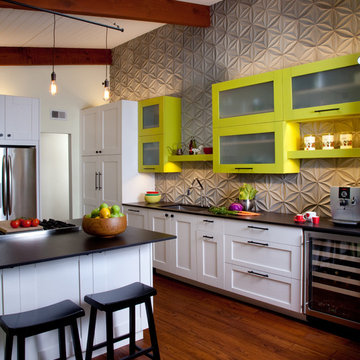
Gail Ownes
1950s galley medium tone wood floor, brown floor and exposed beam open concept kitchen photo in Other with a single-bowl sink, shaker cabinets, yellow cabinets, quartz countertops, gray backsplash, cement tile backsplash, stainless steel appliances, a peninsula and black countertops
1950s galley medium tone wood floor, brown floor and exposed beam open concept kitchen photo in Other with a single-bowl sink, shaker cabinets, yellow cabinets, quartz countertops, gray backsplash, cement tile backsplash, stainless steel appliances, a peninsula and black countertops

Lovely transitional style custom home in Scottsdale, Arizona. The high ceilings, skylights, white cabinetry, and medium wood tones create a light and airy feeling throughout the home. The aesthetic gives a nod to contemporary design and has a sophisticated feel but is also very inviting and warm. In part this was achieved by the incorporation of varied colors, styles, and finishes on the fixtures, tiles, and accessories. The look was further enhanced by the juxtapositional use of black and white to create visual interest and make it fun. Thoughtfully designed and built for real living and indoor/ outdoor entertainment.
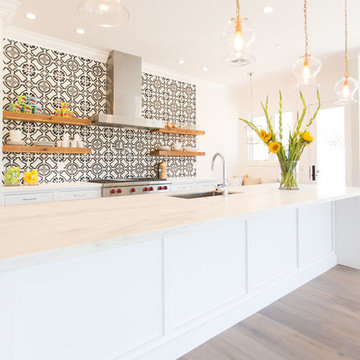
Lovely transitional style custom home in Scottsdale, Arizona. The high ceilings, skylights, white cabinetry, and medium wood tones create a light and airy feeling throughout the home. The aesthetic gives a nod to contemporary design and has a sophisticated feel but is also very inviting and warm. In part this was achieved by the incorporation of varied colors, styles, and finishes on the fixtures, tiles, and accessories. The look was further enhanced by the juxtapositional use of black and white to create visual interest and make it fun. Thoughtfully designed and built for real living and indoor/ outdoor entertainment.
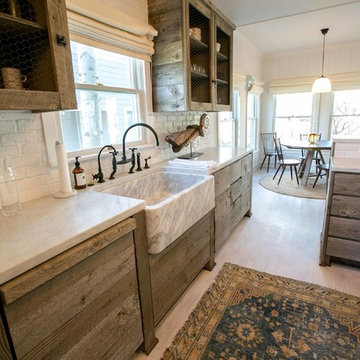
Inspiration for a mid-sized craftsman galley light wood floor kitchen remodel in Other with a farmhouse sink, flat-panel cabinets, distressed cabinets, marble countertops, white backsplash and cement tile backsplash
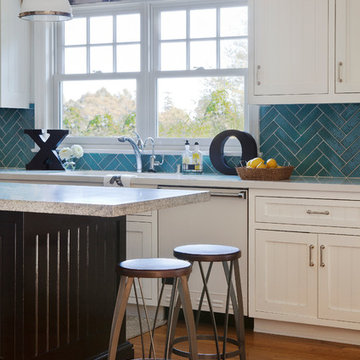
Laura Hull
Inspiration for a mid-sized timeless galley medium tone wood floor eat-in kitchen remodel in Los Angeles with a drop-in sink, beaded inset cabinets, white cabinets, marble countertops, blue backsplash, cement tile backsplash, white appliances and an island
Inspiration for a mid-sized timeless galley medium tone wood floor eat-in kitchen remodel in Los Angeles with a drop-in sink, beaded inset cabinets, white cabinets, marble countertops, blue backsplash, cement tile backsplash, white appliances and an island
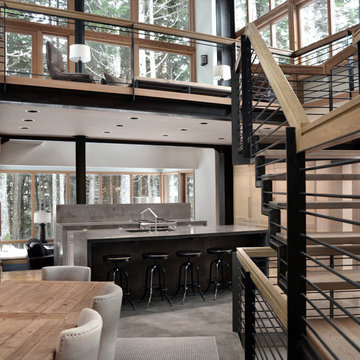
Nicholas Moriarty Interiors
Inspiration for a large contemporary galley concrete floor open concept kitchen remodel in Chicago with concrete countertops, an undermount sink, shaker cabinets, light wood cabinets, gray backsplash, cement tile backsplash, stainless steel appliances and two islands
Inspiration for a large contemporary galley concrete floor open concept kitchen remodel in Chicago with concrete countertops, an undermount sink, shaker cabinets, light wood cabinets, gray backsplash, cement tile backsplash, stainless steel appliances and two islands
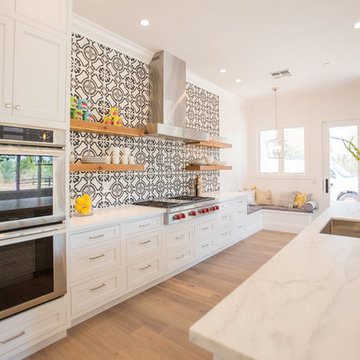
Lovely transitional style custom home in Scottsdale, Arizona. The high ceilings, skylights, white cabinetry, and medium wood tones create a light and airy feeling throughout the home. The aesthetic gives a nod to contemporary design and has a sophisticated feel but is also very inviting and warm. In part this was achieved by the incorporation of varied colors, styles, and finishes on the fixtures, tiles, and accessories. The look was further enhanced by the juxtapositional use of black and white to create visual interest and make it fun. Thoughtfully designed and built for real living and indoor/ outdoor entertainment.
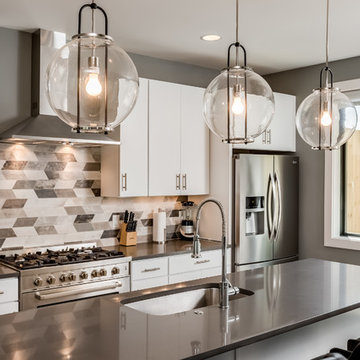
Jeff Graham
Small minimalist galley eat-in kitchen photo in Nashville with a single-bowl sink, flat-panel cabinets, white cabinets, quartzite countertops, brown backsplash, cement tile backsplash, a peninsula and gray countertops
Small minimalist galley eat-in kitchen photo in Nashville with a single-bowl sink, flat-panel cabinets, white cabinets, quartzite countertops, brown backsplash, cement tile backsplash, a peninsula and gray countertops
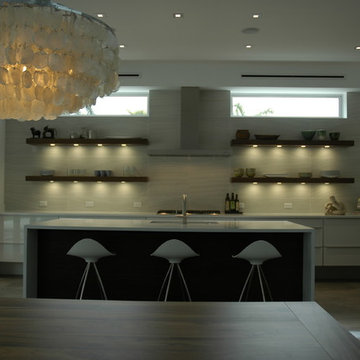
Rob Bramhall
Mid-sized minimalist galley porcelain tile eat-in kitchen photo in Miami with an undermount sink, open cabinets, white cabinets, quartzite countertops, white backsplash, cement tile backsplash, white appliances and an island
Mid-sized minimalist galley porcelain tile eat-in kitchen photo in Miami with an undermount sink, open cabinets, white cabinets, quartzite countertops, white backsplash, cement tile backsplash, white appliances and an island
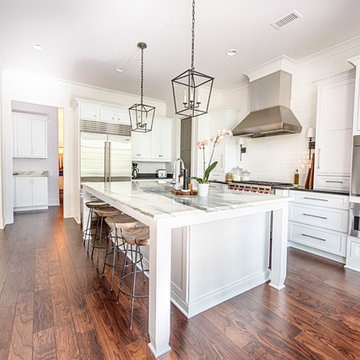
The inspiration for this kitchen project came from an image found on Houzz. The lower cabinets are full overlay cabinet construction, and the upper cabinets are beaded inset construction. The hand scraped pre-finished hardwood floors complement the large cedar beam that separates the dining area from the living room. Photography by Lance Holloway.
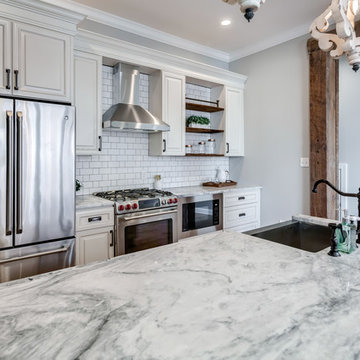
Example of a mid-sized minimalist galley light wood floor eat-in kitchen design in Philadelphia with a farmhouse sink, raised-panel cabinets, beige cabinets, granite countertops, white backsplash, cement tile backsplash, stainless steel appliances, no island and white countertops

Example of a small minimalist galley concrete floor and gray floor eat-in kitchen design in Atlanta with a farmhouse sink, shaker cabinets, white cabinets, quartzite countertops, white backsplash, cement tile backsplash, stainless steel appliances, an island and white countertops
Galley Kitchen with Cement Tile Backsplash Ideas
1





