Kitchen with Cement Tile Backsplash Ideas
Refine by:
Budget
Sort by:Popular Today
1061 - 1080 of 13,089 photos
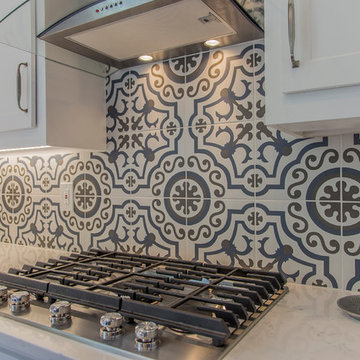
Lake Oconee Real Estate Photography
Sherwin Williams
Example of a mid-sized transitional u-shaped medium tone wood floor and brown floor open concept kitchen design in Other with a double-bowl sink, shaker cabinets, white cabinets, quartzite countertops, blue backsplash, cement tile backsplash, stainless steel appliances and an island
Example of a mid-sized transitional u-shaped medium tone wood floor and brown floor open concept kitchen design in Other with a double-bowl sink, shaker cabinets, white cabinets, quartzite countertops, blue backsplash, cement tile backsplash, stainless steel appliances and an island
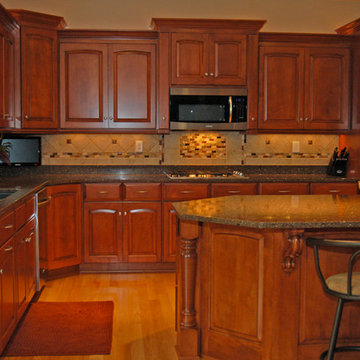
Inspiration for a mid-sized transitional u-shaped light wood floor eat-in kitchen remodel in Other with an undermount sink, raised-panel cabinets, medium tone wood cabinets, granite countertops, beige backsplash, cement tile backsplash, stainless steel appliances and an island
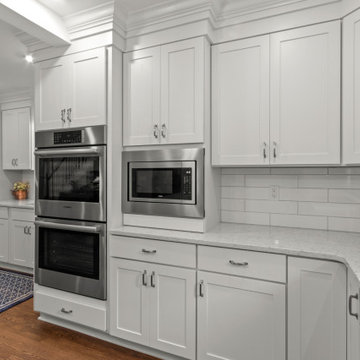
This quaint little cottage on Delavan Lake was stripped down, lifted up and totally transformed.
Huge minimalist l-shaped medium tone wood floor and brown floor open concept kitchen photo in Milwaukee with an undermount sink, shaker cabinets, white cabinets, quartz countertops, white backsplash, cement tile backsplash, stainless steel appliances, an island and white countertops
Huge minimalist l-shaped medium tone wood floor and brown floor open concept kitchen photo in Milwaukee with an undermount sink, shaker cabinets, white cabinets, quartz countertops, white backsplash, cement tile backsplash, stainless steel appliances, an island and white countertops
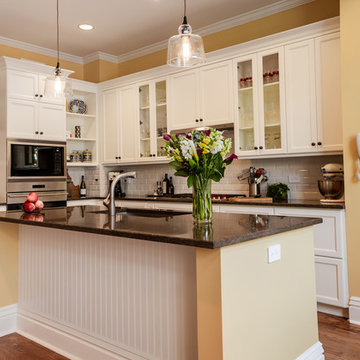
A welcoming kitchen design perfect for family-friendly interiors! The goal was to bring modern freshness to their traditional interior design with a more functional layout and design. We opened up the kitchen floor plan to allow in an abundance of natural light and make the space more welcoming. Soft yellows on all the walls really hone in on a homey feel - which is exactly what this Chicago family was yearning for! Traditional aspects still act as the guiding influence in the design, showcasing classic shaker cabinets, vertical wood panel accents, and traditional styled bar stools. To add a more updated feel, we added built-in appliances, glass pendants, all-white subway tile backsplash, and a floor-to-ceiling wine rack.
Designed by Chi Renovation & Design who serve Chicago and its surrounding suburbs, with an emphasis on the North Side and North Shore. You'll find their work from the Loop through Lincoln Park, Skokie, Wilmette, and all the way up to Lake Forest.
For more about Lumar Interiors, click here: https://www.chirenovation.com/
To learn more about this project, click here: https://www.chirenovation.com/galleries/kitchen-dining/
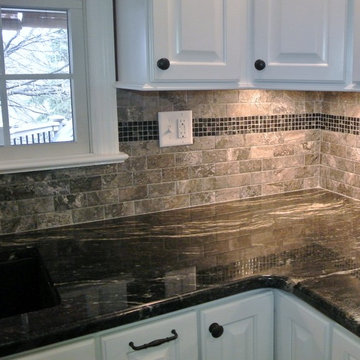
Example of a transitional porcelain tile kitchen design in Other with an undermount sink, white cabinets, granite countertops, gray backsplash, cement tile backsplash and an island
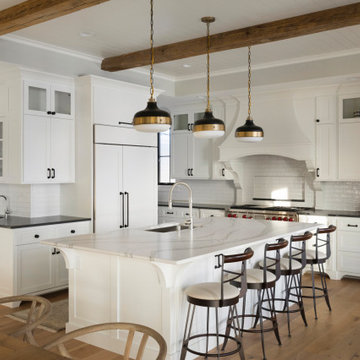
White custom kitchen with eat-in counter and subway tile backsplash.
Example of a large transitional l-shaped medium tone wood floor and brown floor kitchen design in Minneapolis with an undermount sink, flat-panel cabinets, white cabinets, quartz countertops, white backsplash, cement tile backsplash, stainless steel appliances, an island and multicolored countertops
Example of a large transitional l-shaped medium tone wood floor and brown floor kitchen design in Minneapolis with an undermount sink, flat-panel cabinets, white cabinets, quartz countertops, white backsplash, cement tile backsplash, stainless steel appliances, an island and multicolored countertops
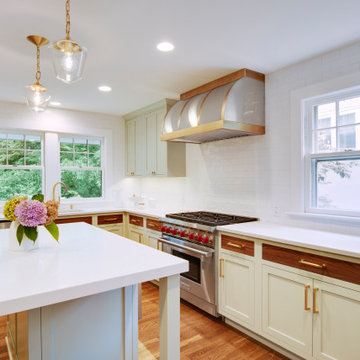
The existing kitchen had seen it’s day come and go. Relocating the hall closet and widening the connection to the dining room made room for an island and opened up the flow.
Window locations remained the same. The hall closet and existing cupboard/butlers pantry were removed to gain space for an island. New Custom Stainless hood with brass strapping pull the stainless appliances and brass details together.
New Custom Stainless hood with brass strapping pull the stainless appliances and brass details together.
Woodharbor cabinets custom made for Clawson Cabinets feature painted inset cabinets with contrasting walnut slab drawer heads. Brass hardware finishes the look.
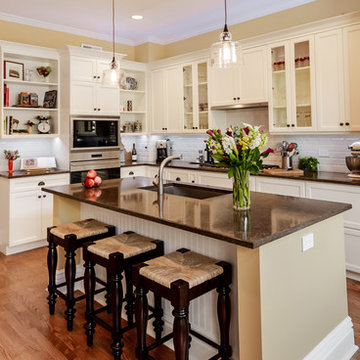
A welcoming kitchen design perfect for family-friendly interiors! The goal was to bring modern freshness to their traditional interior design with a more functional layout and design. We opened up the kitchen floor plan to allow in an abundance of natural light and make the space more welcoming. Soft yellows on all the walls really hone in on a homey feel - which is exactly what this Chicago family was yearning for! Traditional aspects still act as the guiding influence in the design, showcasing classic shaker cabinets, vertical wood panel accents, and traditional styled bar stools. To add a more updated feel, we added built-in appliances, glass pendants, all-white subway tile backsplash, and a floor-to-ceiling wine rack.
Designed by Chi Renovation & Design who serve Chicago and its surrounding suburbs, with an emphasis on the North Side and North Shore. You'll find their work from the Loop through Lincoln Park, Skokie, Wilmette, and all the way up to Lake Forest.
For more about Lumar Interiors, click here: https://www.chirenovation.com/
To learn more about this project, click here: https://www.chirenovation.com/galleries/kitchen-dining/
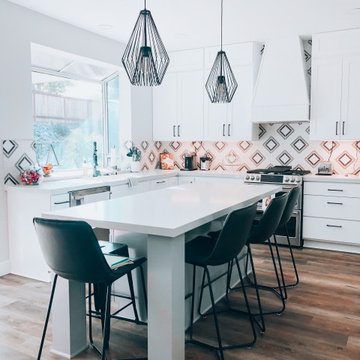
Example of a mid-sized minimalist u-shaped brown floor kitchen design in San Diego with a single-bowl sink, shaker cabinets, white cabinets, quartz countertops, white backsplash, cement tile backsplash, stainless steel appliances, an island and gray countertops
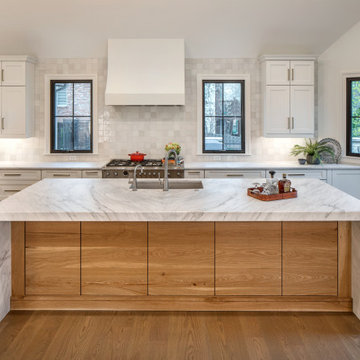
Example of a large danish l-shaped medium tone wood floor, brown floor and vaulted ceiling open concept kitchen design in Omaha with an undermount sink, shaker cabinets, white cabinets, quartzite countertops, white backsplash, cement tile backsplash, paneled appliances, an island and gray countertops

Arch Studio, Inc. designed a 730 square foot ADU for an artistic couple in Willow Glen, CA. This new small home was designed to nestle under the Oak Tree in the back yard of the main residence.
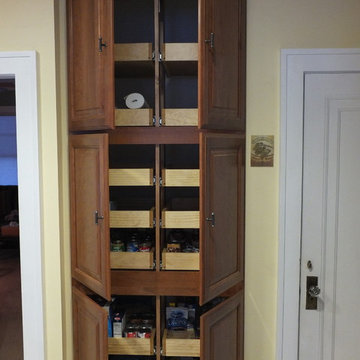
Example of a mid-sized classic l-shaped ceramic tile enclosed kitchen design in Columbus with an undermount sink, raised-panel cabinets, distressed cabinets, quartz countertops, beige backsplash, cement tile backsplash, stainless steel appliances and no island
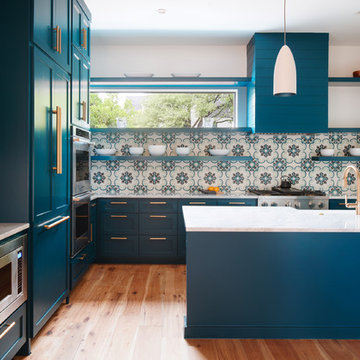
Leonid Furmansky
Example of a large minimalist medium tone wood floor enclosed kitchen design in Austin with a farmhouse sink, shaker cabinets, blue cabinets, marble countertops, blue backsplash, cement tile backsplash, paneled appliances, a peninsula and white countertops
Example of a large minimalist medium tone wood floor enclosed kitchen design in Austin with a farmhouse sink, shaker cabinets, blue cabinets, marble countertops, blue backsplash, cement tile backsplash, paneled appliances, a peninsula and white countertops
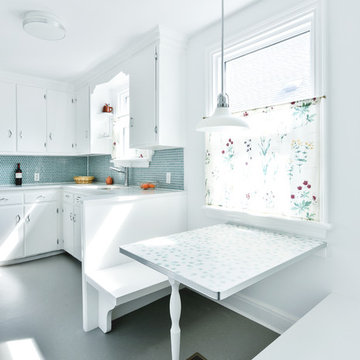
Enclosed kitchen - large contemporary l-shaped marble floor enclosed kitchen idea in Chicago with an undermount sink, shaker cabinets, white cabinets, limestone countertops, multicolored backsplash, cement tile backsplash, stainless steel appliances and no island
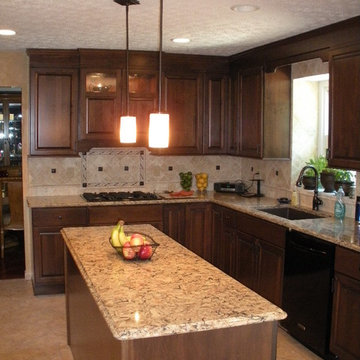
Custom kitchen islands
Eat-in kitchen - mid-sized traditional l-shaped ceramic tile eat-in kitchen idea in Cleveland with raised-panel cabinets, granite countertops, cement tile backsplash, an island, dark wood cabinets, an undermount sink, multicolored backsplash and black appliances
Eat-in kitchen - mid-sized traditional l-shaped ceramic tile eat-in kitchen idea in Cleveland with raised-panel cabinets, granite countertops, cement tile backsplash, an island, dark wood cabinets, an undermount sink, multicolored backsplash and black appliances
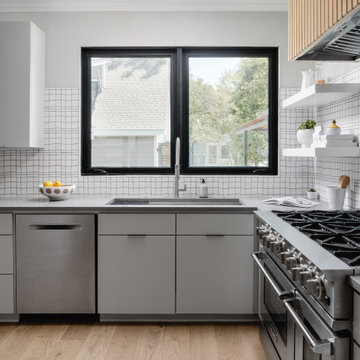
Completed in 2020, this large 3,500 square foot bungalow underwent a major facelift from the 1990s finishes throughout the house. We worked with the homeowners who have two sons to create a bright and serene forever home. The project consisted of one kitchen, four bathrooms, den, and game room. We mixed Scandinavian and mid-century modern styles to create these unique and fun spaces.
---
Project designed by the Atomic Ranch featured modern designers at Breathe Design Studio. From their Austin design studio, they serve an eclectic and accomplished nationwide clientele including in Palm Springs, LA, and the San Francisco Bay Area.
For more about Breathe Design Studio, see here: https://www.breathedesignstudio.com/
To learn more about this project, see here: https://www.breathedesignstudio.com/bungalow-remodel
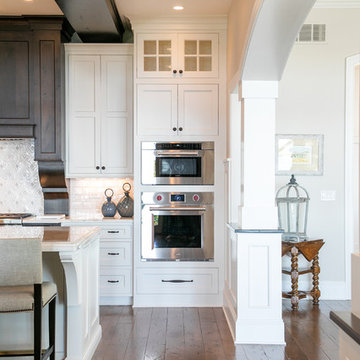
Shanna Wolf
Eat-in kitchen - large transitional l-shaped medium tone wood floor and brown floor eat-in kitchen idea in Milwaukee with a farmhouse sink, beaded inset cabinets, white cabinets, marble countertops, white backsplash, cement tile backsplash, paneled appliances, two islands and white countertops
Eat-in kitchen - large transitional l-shaped medium tone wood floor and brown floor eat-in kitchen idea in Milwaukee with a farmhouse sink, beaded inset cabinets, white cabinets, marble countertops, white backsplash, cement tile backsplash, paneled appliances, two islands and white countertops
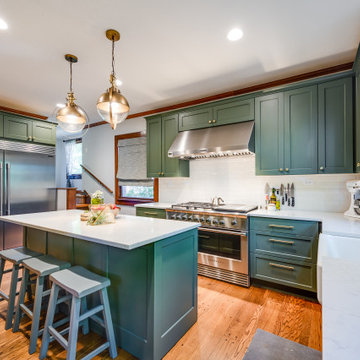
Great gray green Shaker style kitchen located in a historic district in Oklahoma City. A small powder bath, attached to the kitchen, is part of the project. Showplace Cabinets with a custom green paint finish and the Pierce 275 door style was used for the project.
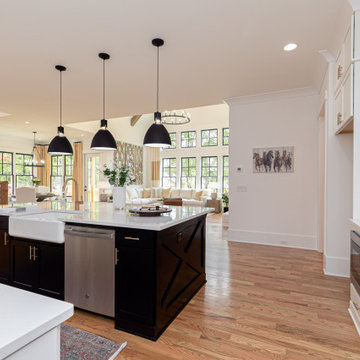
Open kitchen
Inspiration for a large craftsman l-shaped medium tone wood floor and brown floor open concept kitchen remodel in Atlanta with a farmhouse sink, shaker cabinets, white cabinets, quartzite countertops, white backsplash, stainless steel appliances, an island, white countertops and cement tile backsplash
Inspiration for a large craftsman l-shaped medium tone wood floor and brown floor open concept kitchen remodel in Atlanta with a farmhouse sink, shaker cabinets, white cabinets, quartzite countertops, white backsplash, stainless steel appliances, an island, white countertops and cement tile backsplash
Kitchen with Cement Tile Backsplash Ideas
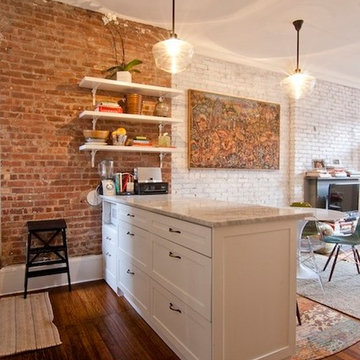
Take a short look at the decorative items on the shelves in this luxury kitchen. The decorative elements add color and energy to this interior, making the kitchen atmosphere warm, cozy and inviting.
Orange and white are the two dominant colors in this interior design. They perfectly contrast with each other and complement each other at the same time.
We can also help you improve your kitchen interior design. Call our managers as soon as possible and get the interior that perfectly meets your desires and needs!
54





