Yellow Floor Kitchen with Glass Tile Backsplash Ideas
Refine by:
Budget
Sort by:Popular Today
1 - 20 of 229 photos

Large minimalist light wood floor and yellow floor eat-in kitchen photo in San Francisco with a drop-in sink, flat-panel cabinets, light wood cabinets, gray backsplash, glass tile backsplash, stainless steel appliances, an island and white countertops
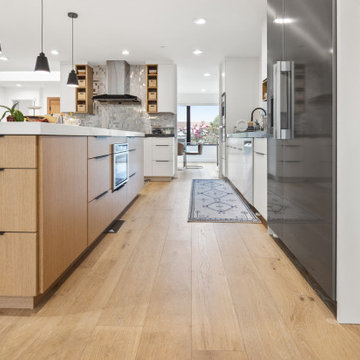
Inspiration for a large modern l-shaped light wood floor and yellow floor eat-in kitchen remodel in San Francisco with a drop-in sink, flat-panel cabinets, light wood cabinets, gray backsplash, glass tile backsplash, stainless steel appliances, an island and white countertops

Marilyn Peryer Style House 2014
Inspiration for a large contemporary u-shaped light wood floor and yellow floor open concept kitchen remodel in Raleigh with a single-bowl sink, flat-panel cabinets, dark wood cabinets, quartz countertops, multicolored backsplash, glass tile backsplash, stainless steel appliances, an island and white countertops
Inspiration for a large contemporary u-shaped light wood floor and yellow floor open concept kitchen remodel in Raleigh with a single-bowl sink, flat-panel cabinets, dark wood cabinets, quartz countertops, multicolored backsplash, glass tile backsplash, stainless steel appliances, an island and white countertops
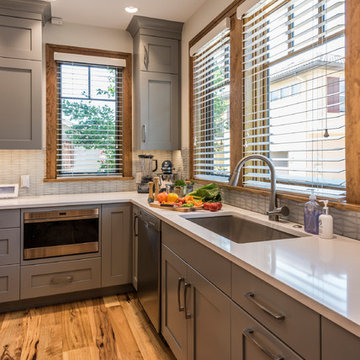
View of sink area, with one west window and three north windows for ample natural light. The kitchen has 15 recessed cans, on dimmers, for nighttime. Floors are resawn hickory. Philip Wegener Photography
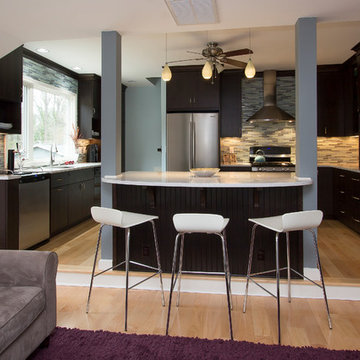
Marilyn Peryer Style House 2014
Large trendy u-shaped light wood floor and yellow floor open concept kitchen photo in Raleigh with a single-bowl sink, flat-panel cabinets, dark wood cabinets, quartz countertops, multicolored backsplash, glass tile backsplash, stainless steel appliances, an island and white countertops
Large trendy u-shaped light wood floor and yellow floor open concept kitchen photo in Raleigh with a single-bowl sink, flat-panel cabinets, dark wood cabinets, quartz countertops, multicolored backsplash, glass tile backsplash, stainless steel appliances, an island and white countertops
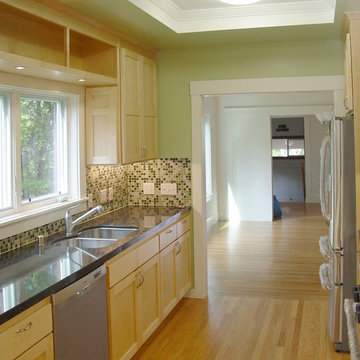
Remodeled kitchen in the expanded house
Mid-sized trendy galley medium tone wood floor and yellow floor enclosed kitchen photo in San Francisco with a double-bowl sink, shaker cabinets, light wood cabinets, granite countertops, multicolored backsplash, glass tile backsplash, stainless steel appliances and no island
Mid-sized trendy galley medium tone wood floor and yellow floor enclosed kitchen photo in San Francisco with a double-bowl sink, shaker cabinets, light wood cabinets, granite countertops, multicolored backsplash, glass tile backsplash, stainless steel appliances and no island
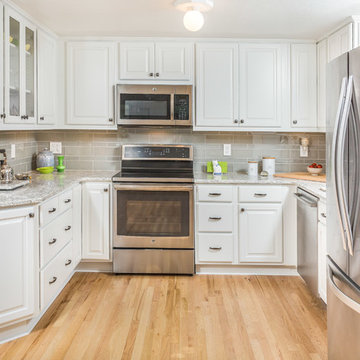
Photo taken by DMD Photography
Example of a small classic u-shaped light wood floor and yellow floor eat-in kitchen design in Other with an undermount sink, raised-panel cabinets, white cabinets, quartz countertops, gray backsplash, glass tile backsplash and stainless steel appliances
Example of a small classic u-shaped light wood floor and yellow floor eat-in kitchen design in Other with an undermount sink, raised-panel cabinets, white cabinets, quartz countertops, gray backsplash, glass tile backsplash and stainless steel appliances
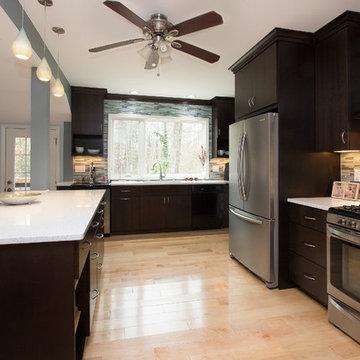
Marilyn Peryer Style House 2014
Large trendy u-shaped light wood floor and yellow floor open concept kitchen photo in Raleigh with a single-bowl sink, flat-panel cabinets, dark wood cabinets, quartz countertops, multicolored backsplash, glass tile backsplash, stainless steel appliances, an island and white countertops
Large trendy u-shaped light wood floor and yellow floor open concept kitchen photo in Raleigh with a single-bowl sink, flat-panel cabinets, dark wood cabinets, quartz countertops, multicolored backsplash, glass tile backsplash, stainless steel appliances, an island and white countertops
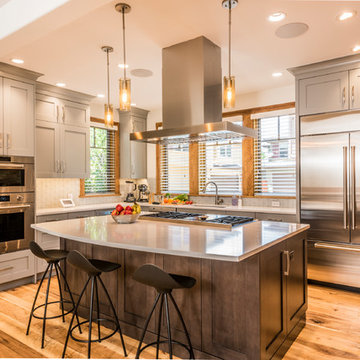
What was the family room in the center of the home is now the kitchen. An oversize island collects the guests while the cook works uninterrupted in the well-lit kitchen, featuring quart counters and painted Crystal Cabinets.Philip Wegener Photography
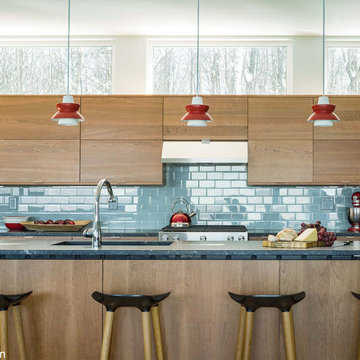
Photography - Jim Westphalen
Interior Design - DiazsmithStudio
Inspiration for a mid-sized contemporary galley light wood floor and yellow floor eat-in kitchen remodel in Other with a single-bowl sink, flat-panel cabinets, medium tone wood cabinets, granite countertops, blue backsplash, glass tile backsplash, stainless steel appliances and an island
Inspiration for a mid-sized contemporary galley light wood floor and yellow floor eat-in kitchen remodel in Other with a single-bowl sink, flat-panel cabinets, medium tone wood cabinets, granite countertops, blue backsplash, glass tile backsplash, stainless steel appliances and an island
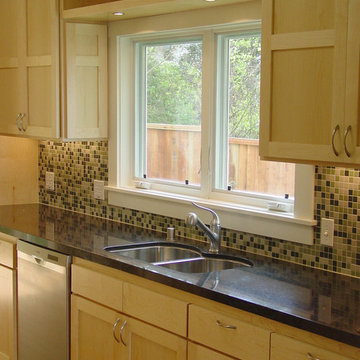
Remodeled kitchen in the expanded house.
Mid-sized trendy galley medium tone wood floor and yellow floor enclosed kitchen photo in San Francisco with a double-bowl sink, shaker cabinets, light wood cabinets, granite countertops, multicolored backsplash, glass tile backsplash, stainless steel appliances and no island
Mid-sized trendy galley medium tone wood floor and yellow floor enclosed kitchen photo in San Francisco with a double-bowl sink, shaker cabinets, light wood cabinets, granite countertops, multicolored backsplash, glass tile backsplash, stainless steel appliances and no island

PixelProFoto
Example of a large 1950s galley light wood floor and yellow floor eat-in kitchen design in San Diego with a single-bowl sink, flat-panel cabinets, dark wood cabinets, quartz countertops, blue backsplash, glass tile backsplash, stainless steel appliances, an island and white countertops
Example of a large 1950s galley light wood floor and yellow floor eat-in kitchen design in San Diego with a single-bowl sink, flat-panel cabinets, dark wood cabinets, quartz countertops, blue backsplash, glass tile backsplash, stainless steel appliances, an island and white countertops
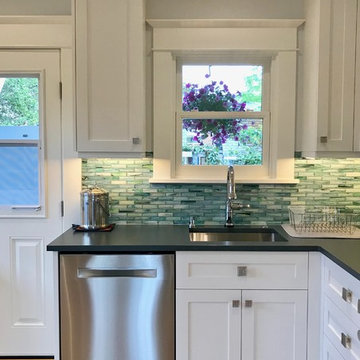
Undermount sink with window and dishwasher.
Val Sporleder
Eat-in kitchen - small craftsman l-shaped light wood floor and yellow floor eat-in kitchen idea in Seattle with an undermount sink, shaker cabinets, white cabinets, solid surface countertops, blue backsplash, glass tile backsplash, stainless steel appliances and gray countertops
Eat-in kitchen - small craftsman l-shaped light wood floor and yellow floor eat-in kitchen idea in Seattle with an undermount sink, shaker cabinets, white cabinets, solid surface countertops, blue backsplash, glass tile backsplash, stainless steel appliances and gray countertops

Dividers provide an easy way to organize kitchen drawers
Kate Falconer Photography
Example of a mid-sized beach style l-shaped medium tone wood floor and yellow floor open concept kitchen design with a farmhouse sink, recessed-panel cabinets, distressed cabinets, quartz countertops, blue backsplash, glass tile backsplash, stainless steel appliances, an island and white countertops
Example of a mid-sized beach style l-shaped medium tone wood floor and yellow floor open concept kitchen design with a farmhouse sink, recessed-panel cabinets, distressed cabinets, quartz countertops, blue backsplash, glass tile backsplash, stainless steel appliances, an island and white countertops
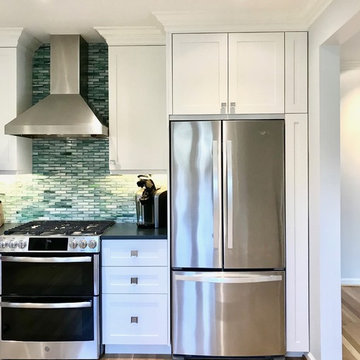
Stainless steel French door Refrigerator, chimney hood and gas stove.
Val Sporleder
Eat-in kitchen - small craftsman l-shaped light wood floor and yellow floor eat-in kitchen idea in Seattle with an undermount sink, shaker cabinets, white cabinets, solid surface countertops, blue backsplash, glass tile backsplash, stainless steel appliances and gray countertops
Eat-in kitchen - small craftsman l-shaped light wood floor and yellow floor eat-in kitchen idea in Seattle with an undermount sink, shaker cabinets, white cabinets, solid surface countertops, blue backsplash, glass tile backsplash, stainless steel appliances and gray countertops
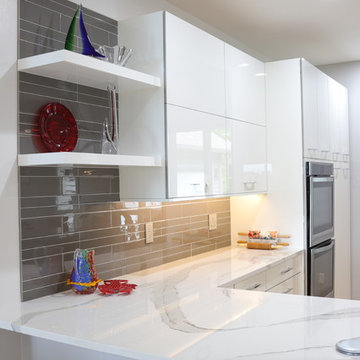
Inspiration for a mid-sized contemporary light wood floor and yellow floor kitchen remodel in Atlanta with an undermount sink, flat-panel cabinets, white cabinets, quartzite countertops, gray backsplash, glass tile backsplash, stainless steel appliances, an island and white countertops

Large minimalist light wood floor and yellow floor eat-in kitchen photo in San Francisco with a drop-in sink, flat-panel cabinets, light wood cabinets, gray backsplash, glass tile backsplash, stainless steel appliances, an island and white countertops
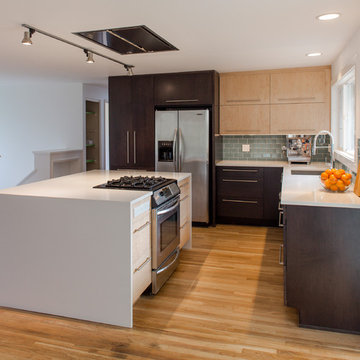
Strazzanti Photography
Open concept kitchen - small modern l-shaped light wood floor and yellow floor open concept kitchen idea in Seattle with an undermount sink, flat-panel cabinets, dark wood cabinets, quartz countertops, green backsplash, glass tile backsplash, stainless steel appliances and an island
Open concept kitchen - small modern l-shaped light wood floor and yellow floor open concept kitchen idea in Seattle with an undermount sink, flat-panel cabinets, dark wood cabinets, quartz countertops, green backsplash, glass tile backsplash, stainless steel appliances and an island
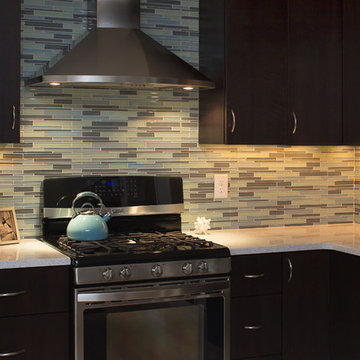
Marilyn Peryer Style House 2014
Large trendy u-shaped light wood floor and yellow floor open concept kitchen photo in Raleigh with a single-bowl sink, flat-panel cabinets, dark wood cabinets, quartz countertops, multicolored backsplash, glass tile backsplash, stainless steel appliances, an island and white countertops
Large trendy u-shaped light wood floor and yellow floor open concept kitchen photo in Raleigh with a single-bowl sink, flat-panel cabinets, dark wood cabinets, quartz countertops, multicolored backsplash, glass tile backsplash, stainless steel appliances, an island and white countertops
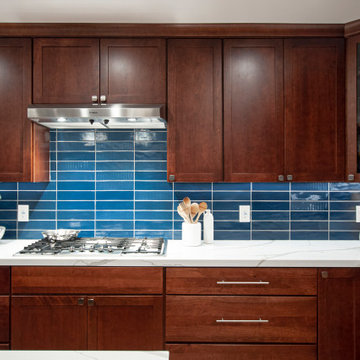
Eat-in kitchen - large transitional l-shaped light wood floor and yellow floor eat-in kitchen idea in San Francisco with a double-bowl sink, shaker cabinets, brown cabinets, blue backsplash, glass tile backsplash, stainless steel appliances, an island and white countertops
Yellow Floor Kitchen with Glass Tile Backsplash Ideas
1





