Kitchen with Dark Wood Cabinets and Limestone Backsplash Ideas
Refine by:
Budget
Sort by:Popular Today
1 - 20 of 284 photos
Item 1 of 3
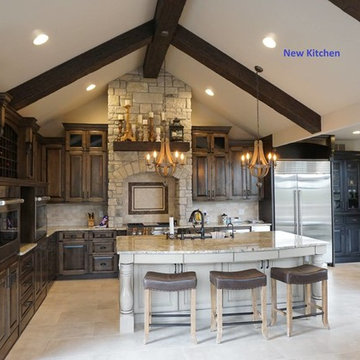
The stone hood area is the focal point of this kitchen. The island incorporates shallow pencil drawers above the knee space.
Example of a large eclectic l-shaped porcelain tile and beige floor eat-in kitchen design in Other with an undermount sink, raised-panel cabinets, dark wood cabinets, granite countertops, beige backsplash, limestone backsplash, stainless steel appliances and an island
Example of a large eclectic l-shaped porcelain tile and beige floor eat-in kitchen design in Other with an undermount sink, raised-panel cabinets, dark wood cabinets, granite countertops, beige backsplash, limestone backsplash, stainless steel appliances and an island

European charm meets a fully modern and super functional kitchen. This beautiful light and airy setting is perfect for cooking and entertaining. Wood beams and dark floors compliment the oversized island with farmhouse sink. Custom cabinetry is designed specifically with the cook in mind, featuring great storage and amazing extras.
James Kruger, Landmark Photography & Design, LLP.
Learn more about our showroom and kitchen and bath design: http://www.mingleteam.com
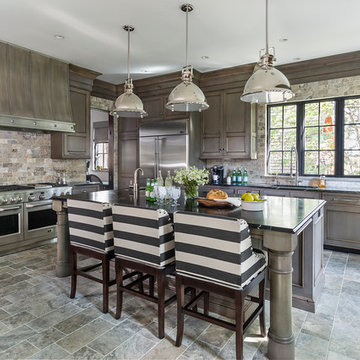
Tuscan l-shaped kitchen photo in Minneapolis with an undermount sink, beaded inset cabinets, dark wood cabinets, multicolored backsplash, stainless steel appliances, an island and limestone backsplash
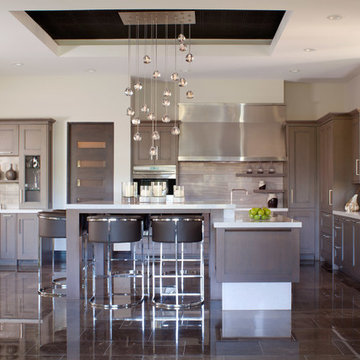
Emily Minton Redfield
Example of a trendy kitchen design in Denver with recessed-panel cabinets, dark wood cabinets, brown backsplash and limestone backsplash
Example of a trendy kitchen design in Denver with recessed-panel cabinets, dark wood cabinets, brown backsplash and limestone backsplash
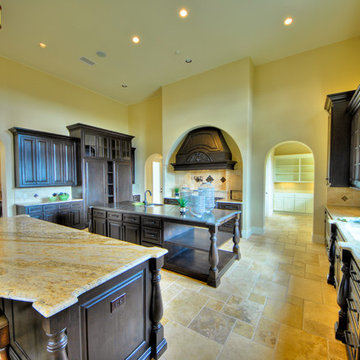
Photo Courtesy: Siggi Ragnar.
Example of a huge tuscan u-shaped travertine floor eat-in kitchen design in Austin with a double-bowl sink, raised-panel cabinets, dark wood cabinets, granite countertops, beige backsplash, limestone backsplash, paneled appliances and two islands
Example of a huge tuscan u-shaped travertine floor eat-in kitchen design in Austin with a double-bowl sink, raised-panel cabinets, dark wood cabinets, granite countertops, beige backsplash, limestone backsplash, paneled appliances and two islands
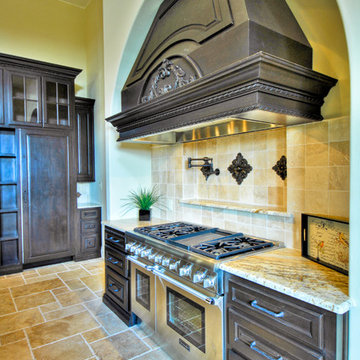
Photo Courtesy: Siggi Ragnar.
Eat-in kitchen - huge mediterranean u-shaped travertine floor eat-in kitchen idea in Austin with a double-bowl sink, raised-panel cabinets, dark wood cabinets, granite countertops, beige backsplash, limestone backsplash, paneled appliances and two islands
Eat-in kitchen - huge mediterranean u-shaped travertine floor eat-in kitchen idea in Austin with a double-bowl sink, raised-panel cabinets, dark wood cabinets, granite countertops, beige backsplash, limestone backsplash, paneled appliances and two islands
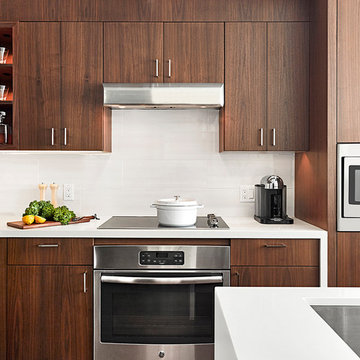
Contemporary style kitchen that combined rich wood tone with white quartz and ceramic backsplash.
Mid-sized trendy l-shaped eat-in kitchen photo in DC Metro with flat-panel cabinets, dark wood cabinets, quartzite countertops, white backsplash, limestone backsplash, stainless steel appliances, an island and an undermount sink
Mid-sized trendy l-shaped eat-in kitchen photo in DC Metro with flat-panel cabinets, dark wood cabinets, quartzite countertops, white backsplash, limestone backsplash, stainless steel appliances, an island and an undermount sink
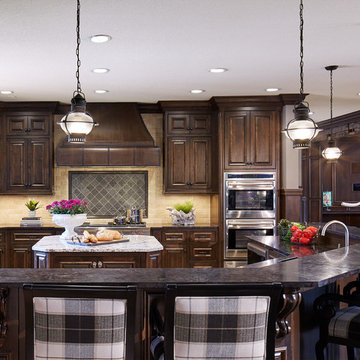
Martha O'Hara Interiors, Interior Design & Photo Styling | Corey Gaffer, Photography | Please Note: All “related,” “similar,” and “sponsored” products tagged or listed by Houzz are not actual products pictured. They have not been approved by Martha O’Hara Interiors nor any of the professionals credited. For information about our work, please contact design@oharainteriors.com.
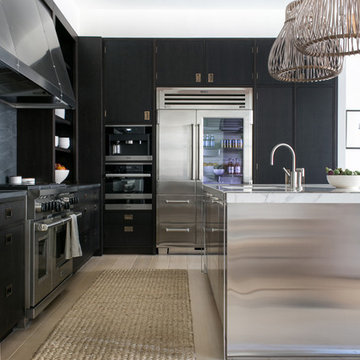
Interior Design, Custom Furniture Design, & Art Curation by Chango & Co.
Photography by Raquel Langworthy
See the full story in Domino
Open concept kitchen - large transitional l-shaped light wood floor open concept kitchen idea in New York with an undermount sink, dark wood cabinets, marble countertops, black backsplash, limestone backsplash, stainless steel appliances and an island
Open concept kitchen - large transitional l-shaped light wood floor open concept kitchen idea in New York with an undermount sink, dark wood cabinets, marble countertops, black backsplash, limestone backsplash, stainless steel appliances and an island
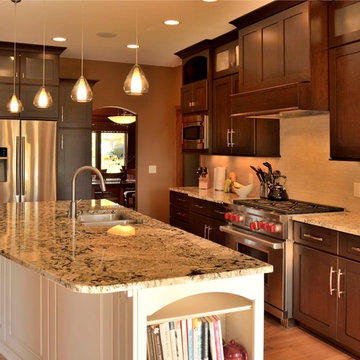
New open kitchen with Holiday cabinets in cherry with white island. Designed and photographed by Tom Robey
Transitional light wood floor open concept kitchen photo in Minneapolis with a double-bowl sink, flat-panel cabinets, dark wood cabinets, granite countertops, white backsplash, limestone backsplash, stainless steel appliances and an island
Transitional light wood floor open concept kitchen photo in Minneapolis with a double-bowl sink, flat-panel cabinets, dark wood cabinets, granite countertops, white backsplash, limestone backsplash, stainless steel appliances and an island
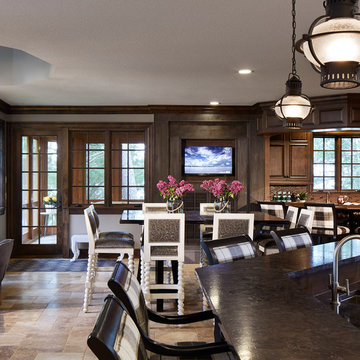
Martha O'Hara Interiors, Interior Design & Photo Styling | Corey Gaffer, Photography | Please Note: All “related,” “similar,” and “sponsored” products tagged or listed by Houzz are not actual products pictured. They have not been approved by Martha O’Hara Interiors nor any of the professionals credited. For information about our work, please contact design@oharainteriors.com.
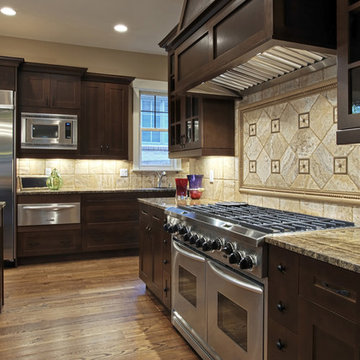
Inspiration for a large timeless u-shaped medium tone wood floor and brown floor open concept kitchen remodel in Tampa with an undermount sink, shaker cabinets, dark wood cabinets, granite countertops, beige backsplash, stainless steel appliances, an island and limestone backsplash
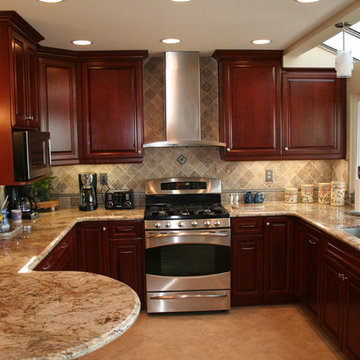
Example of a mid-sized transitional u-shaped limestone floor eat-in kitchen design in Orange County with raised-panel cabinets, dark wood cabinets, stainless steel appliances, a single-bowl sink, granite countertops, beige backsplash, limestone backsplash and a peninsula
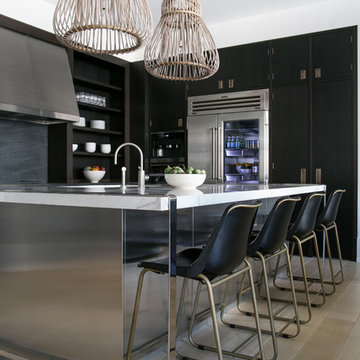
Interior Design, Custom Furniture Design, & Art Curation by Chango & Co.
Photography by Raquel Langworthy
See the full story in Domino
Inspiration for a large transitional l-shaped light wood floor open concept kitchen remodel in New York with an undermount sink, dark wood cabinets, marble countertops, black backsplash, limestone backsplash, stainless steel appliances and an island
Inspiration for a large transitional l-shaped light wood floor open concept kitchen remodel in New York with an undermount sink, dark wood cabinets, marble countertops, black backsplash, limestone backsplash, stainless steel appliances and an island
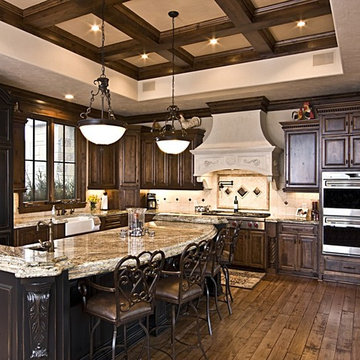
Large transitional l-shaped dark wood floor and brown floor kitchen photo in DC Metro with a farmhouse sink, raised-panel cabinets, dark wood cabinets, granite countertops, beige backsplash, limestone backsplash, paneled appliances, an island and multicolored countertops
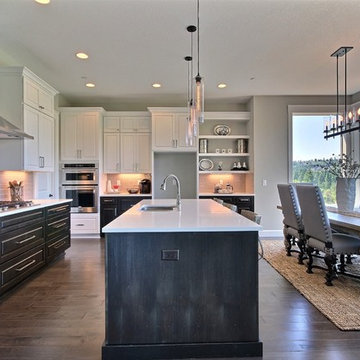
Paint by Sherwin Williams
Body Color - Worldly Grey - SW 7043
Trim Color - Extra White - SW 7006
Island Cabinetry Stain - Northwood Cabinets - Custom Stain
Gas Fireplace by Heat & Glo
Fireplace Surround by Surface Art Inc
Tile Product A La Mode
Flooring and Tile by Macadam Floor & Design
Hardwood by Shaw Floors
Hardwood Product Mackenzie Maple in Timberwolf
Carpet Product by Mohawk Flooring
Carpet Product Neutral Base in Orion
Kitchen Backsplash Mosaic by Z Tile & Stone
Tile Product Rockwood Limestone
Kitchen Backsplash Full Height Perimeter by United Tile
Tile Product Country by Equipe
Slab Countertops by Wall to Wall Stone
Countertop Product : White Zen Quartz
Faucets and Shower-heads by Delta Faucet
Kitchen & Bathroom Sinks by Decolav
Windows by Milgard Windows & Doors
Window Product Style Line® Series
Window Supplier Troyco - Window & Door
Lighting by Destination Lighting
Custom Cabinetry & Storage by Northwood Cabinets
Customized & Built by Cascade West Development
Photography by ExposioHDR Portland
Original Plans by Alan Mascord Design Associates
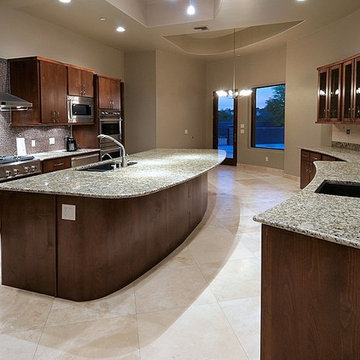
Moriah moriahremodeling
Mid-sized trendy u-shaped dark wood floor and brown floor eat-in kitchen photo in Los Angeles with white backsplash, stainless steel appliances, an island, flat-panel cabinets, dark wood cabinets, granite countertops and limestone backsplash
Mid-sized trendy u-shaped dark wood floor and brown floor eat-in kitchen photo in Los Angeles with white backsplash, stainless steel appliances, an island, flat-panel cabinets, dark wood cabinets, granite countertops and limestone backsplash
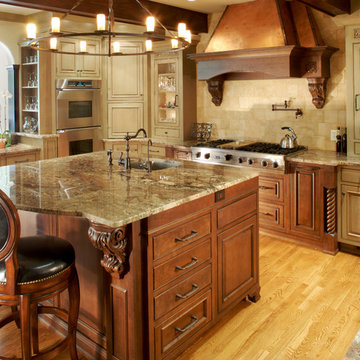
Enclosed kitchen - large traditional u-shaped light wood floor and brown floor enclosed kitchen idea in Atlanta with an undermount sink, beaded inset cabinets, dark wood cabinets, granite countertops, beige backsplash, limestone backsplash, paneled appliances and an island
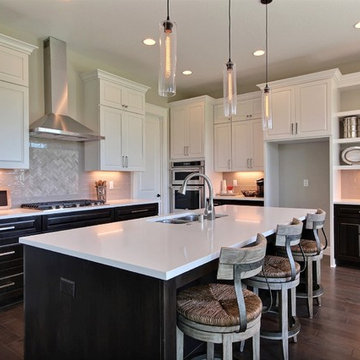
Paint by Sherwin Williams
Body Color - Worldly Grey - SW 7043
Trim Color - Extra White - SW 7006
Island Cabinetry Stain - Northwood Cabinets - Custom Stain
Gas Fireplace by Heat & Glo
Fireplace Surround by Surface Art Inc
Tile Product A La Mode
Flooring and Tile by Macadam Floor & Design
Hardwood by Shaw Floors
Hardwood Product Mackenzie Maple in Timberwolf
Carpet Product by Mohawk Flooring
Carpet Product Neutral Base in Orion
Kitchen Backsplash Mosaic by Z Tile & Stone
Tile Product Rockwood Limestone
Kitchen Backsplash Full Height Perimeter by United Tile
Tile Product Country by Equipe
Slab Countertops by Wall to Wall Stone
Countertop Product : White Zen Quartz
Faucets and Shower-heads by Delta Faucet
Kitchen & Bathroom Sinks by Decolav
Windows by Milgard Windows & Doors
Window Product Style Line® Series
Window Supplier Troyco - Window & Door
Lighting by Destination Lighting
Custom Cabinetry & Storage by Northwood Cabinets
Customized & Built by Cascade West Development
Photography by ExposioHDR Portland
Original Plans by Alan Mascord Design Associates
Kitchen with Dark Wood Cabinets and Limestone Backsplash Ideas
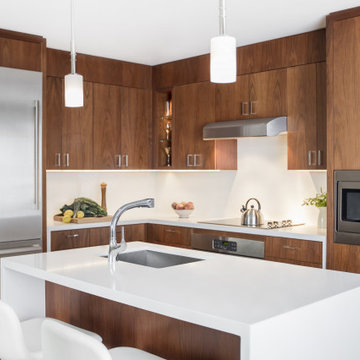
Contemporary style kitchen that combined rich wood tone with white quartz and ceramic backsplash.
Inspiration for a mid-sized l-shaped eat-in kitchen remodel in DC Metro with flat-panel cabinets, dark wood cabinets, quartzite countertops, white backsplash, limestone backsplash, stainless steel appliances and an island
Inspiration for a mid-sized l-shaped eat-in kitchen remodel in DC Metro with flat-panel cabinets, dark wood cabinets, quartzite countertops, white backsplash, limestone backsplash, stainless steel appliances and an island
1





