Orange Kitchen with Limestone Backsplash Ideas
Refine by:
Budget
Sort by:Popular Today
1 - 20 of 33 photos
Item 1 of 3
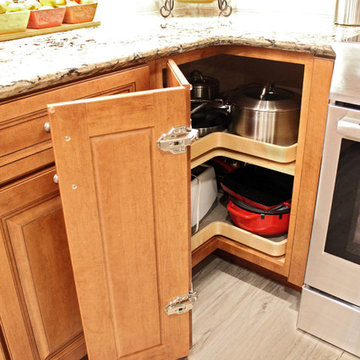
In this kitchen, Medallion Gold Full Overlay Maple cabinets in the door style Madison Raised Panel with Harvest Bronze with Ebony Glaze and Highlights finish. The Wine bar furniture piece is Medallion Brookhill Raised Panel with White Chocolate Classic Paint finish with Mocha Highlights. The countertop is Cambria Bradshaw Quartz in 3cm with ledge edge and 4” backsplash on coffee bar. The backsplash is Honed Durango 4 x 4, 3 x 6 Harlequin Glass Mosaic 1 x 1 accent tile, Slate Radiance color: Cactus. Pewter 2 x 2 Pinnalce Dots; 1 x 1 Pinnacle Buttons and brushed nickel soho pencil border. Seagull Stone Street in Brushed Nickel pendant lights. Blanco single bowl Anthracite sink and Moen Brantford pull out spray faucet in spot resistant stainless. Flooring is Traiversa Applewood Frosted Coffee vinyl.
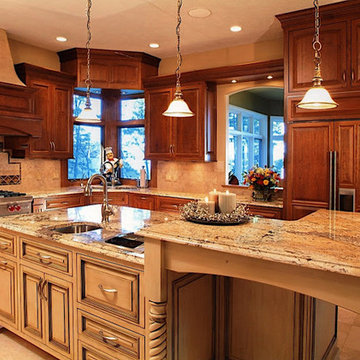
Mid-sized elegant u-shaped limestone floor and beige floor enclosed kitchen photo in Other with a single-bowl sink, raised-panel cabinets, dark wood cabinets, granite countertops, beige backsplash, limestone backsplash and an island
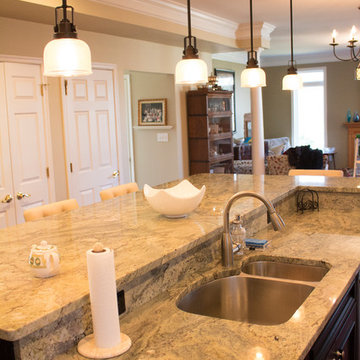
Enclosed kitchen - large transitional l-shaped dark wood floor and brown floor enclosed kitchen idea in DC Metro with a double-bowl sink, raised-panel cabinets, dark wood cabinets, granite countertops, beige backsplash, limestone backsplash, stainless steel appliances and an island
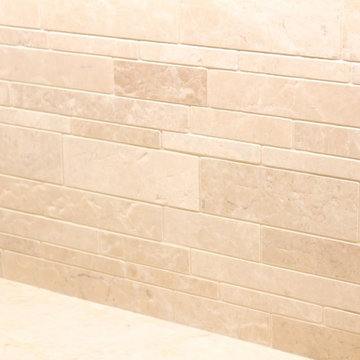
Big big changes! We transformed a dark closed in kitchen into a bright, light and airy transitional chef's kitchen. Painting the tall cabinetry a creamy white opened up the entire space. Removing the pot rack and adding many recessed LED can lights made such a difference in the feel of this room. The other piece of the design that opened up the kitchen, bringing the bar down to one level. The countertops are an amazing quartzite with limestone backsplash. The Wolf appliances complimented the design. To tie in the new fireplace in the adjacent room, we used the same wood tile on the front of the kitchen bar. Amazing champagne gold touches pulled everything together from the cabinet pulls to the wonderfully unique light.
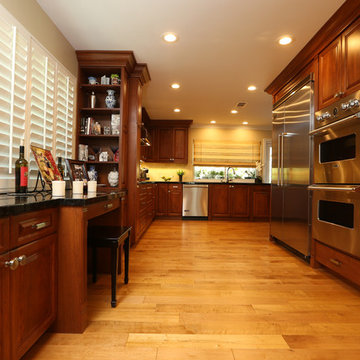
Inspiration for a large timeless l-shaped light wood floor eat-in kitchen remodel in Los Angeles with an undermount sink, medium tone wood cabinets, granite countertops, beige backsplash, stainless steel appliances, no island, raised-panel cabinets and limestone backsplash
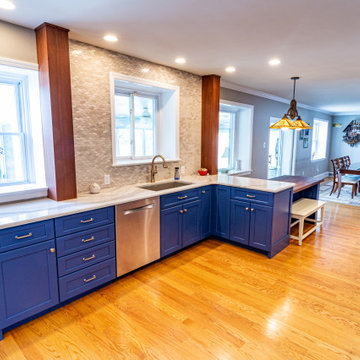
Example of a large classic galley medium tone wood floor and orange floor kitchen design in Philadelphia with a single-bowl sink, flat-panel cabinets, blue cabinets, quartz countertops, beige backsplash, limestone backsplash, stainless steel appliances, an island and white countertops

Tray Dividers
Large elegant galley medium tone wood floor and orange floor kitchen photo in Philadelphia with a single-bowl sink, flat-panel cabinets, blue cabinets, quartz countertops, beige backsplash, limestone backsplash, stainless steel appliances, an island and white countertops
Large elegant galley medium tone wood floor and orange floor kitchen photo in Philadelphia with a single-bowl sink, flat-panel cabinets, blue cabinets, quartz countertops, beige backsplash, limestone backsplash, stainless steel appliances, an island and white countertops
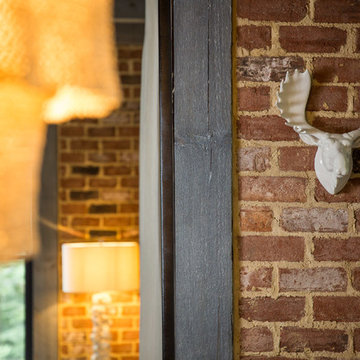
Interior design work by Katie DeRario and Hart & Lock Design (www.hartandlock.com).
Photo credit: David Cannon Photography (www.davidcannonphotography.com)

Eat-in kitchen - large craftsman l-shaped light wood floor and brown floor eat-in kitchen idea in Detroit with an undermount sink, flat-panel cabinets, granite countertops, beige backsplash, limestone backsplash, stainless steel appliances, an island, beige countertops and medium tone wood cabinets
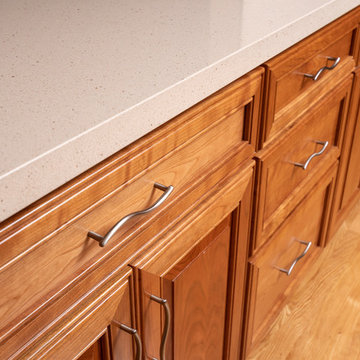
Ian Coleman
Eat-in kitchen - mid-sized transitional galley medium tone wood floor and brown floor eat-in kitchen idea in San Francisco with an undermount sink, raised-panel cabinets, medium tone wood cabinets, quartz countertops, beige backsplash, limestone backsplash, stainless steel appliances, a peninsula and beige countertops
Eat-in kitchen - mid-sized transitional galley medium tone wood floor and brown floor eat-in kitchen idea in San Francisco with an undermount sink, raised-panel cabinets, medium tone wood cabinets, quartz countertops, beige backsplash, limestone backsplash, stainless steel appliances, a peninsula and beige countertops
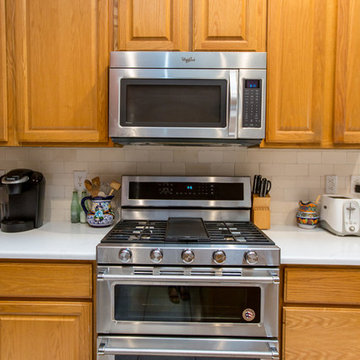
Photos by Rachel Verdugo
Example of a mid-sized u-shaped kitchen design in Dallas with an undermount sink, quartz countertops, white backsplash, limestone backsplash, an island and white countertops
Example of a mid-sized u-shaped kitchen design in Dallas with an undermount sink, quartz countertops, white backsplash, limestone backsplash, an island and white countertops
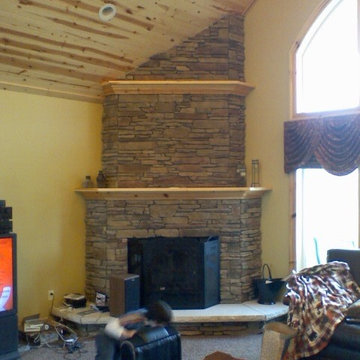
John D. Swarm Designer Project Manager
new home design and job supervision.
Interior Carpentry, Interior Design, Brushed French limestone versailles pattern, knotty alder and black distressed cabinetry, 5' x 7' slate walk in shower.
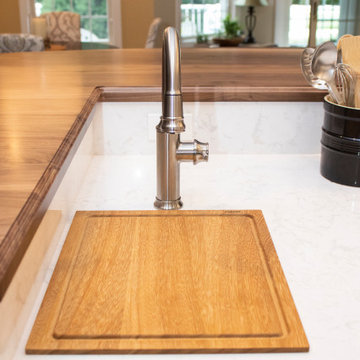
Example of a large classic l-shaped dark wood floor and brown floor kitchen design in Providence with a farmhouse sink, recessed-panel cabinets, white cabinets, quartz countertops, multicolored backsplash, limestone backsplash, stainless steel appliances, an island and white countertops
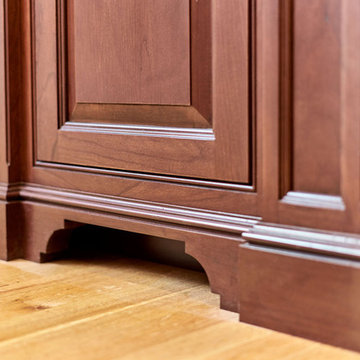
Traditional kitchen with cherry beaded inset cabinets, copper sink, and drawer refrigerator.
Example of a huge classic u-shaped light wood floor and brown floor open concept kitchen design in San Francisco with a farmhouse sink, beaded inset cabinets, dark wood cabinets, granite countertops, beige backsplash, limestone backsplash, stainless steel appliances, an island and beige countertops
Example of a huge classic u-shaped light wood floor and brown floor open concept kitchen design in San Francisco with a farmhouse sink, beaded inset cabinets, dark wood cabinets, granite countertops, beige backsplash, limestone backsplash, stainless steel appliances, an island and beige countertops
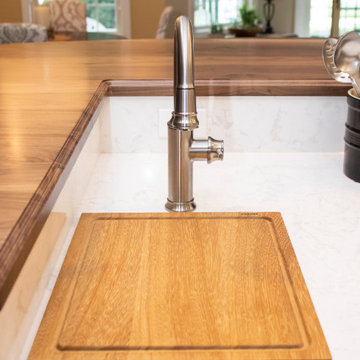
Traditional Kitchen Renovation
Design by Scott Trainor of Cypess Design Co.
Photos by Jessica Pohl
Example of a large classic l-shaped medium tone wood floor and brown floor eat-in kitchen design in Providence with a farmhouse sink, recessed-panel cabinets, beige cabinets, quartzite countertops, beige backsplash, limestone backsplash, stainless steel appliances, an island and white countertops
Example of a large classic l-shaped medium tone wood floor and brown floor eat-in kitchen design in Providence with a farmhouse sink, recessed-panel cabinets, beige cabinets, quartzite countertops, beige backsplash, limestone backsplash, stainless steel appliances, an island and white countertops
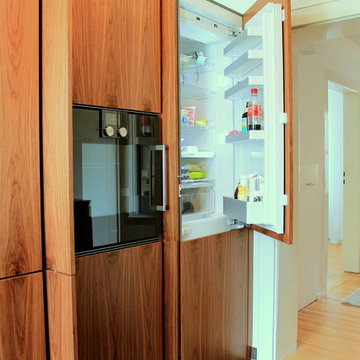
SieMatic S2 Küche in Graphit samtmatt aus der Linie PURE mit Wallnuß - furnierten Hochschränken.
Die Gerätetechnik ist dabei dezent hinter den Hochschrankfronten versteckt. Ebenso sind Spülbecken und BORA Kochfeld mit Dunstabzug in der Steindesign - Arbeitsplatte flächenbündig verbaut und bieten somit höchsten Pflegekomfort.

Inspiration for a small coastal galley ceramic tile and black floor open concept kitchen remodel in Nice with a single-bowl sink, raised-panel cabinets, medium tone wood cabinets, marble countertops, white backsplash, limestone backsplash, paneled appliances and white countertops
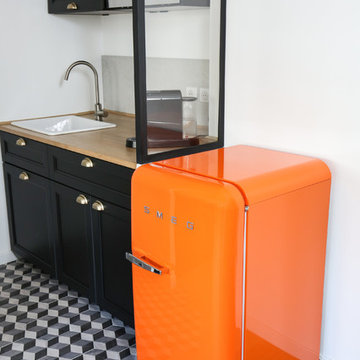
Thierry Stefanopoulos
Small eclectic single-wall cement tile floor and gray floor open concept kitchen photo in Paris with a single-bowl sink, beaded inset cabinets, black cabinets, wood countertops, gray backsplash, limestone backsplash, colored appliances, no island and brown countertops
Small eclectic single-wall cement tile floor and gray floor open concept kitchen photo in Paris with a single-bowl sink, beaded inset cabinets, black cabinets, wood countertops, gray backsplash, limestone backsplash, colored appliances, no island and brown countertops
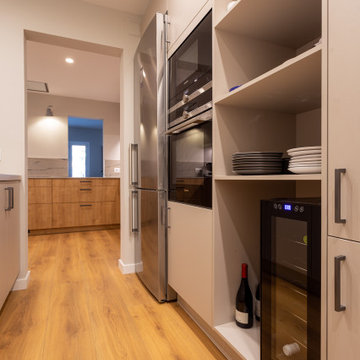
Reforma de cocina a cargo de la empresa Meine Kuchen en Barcelona.
Fotografías: Julen Esnal
Inspiration for a large contemporary u-shaped medium tone wood floor, brown floor and tray ceiling open concept kitchen remodel in Barcelona with a single-bowl sink, medium tone wood cabinets, limestone countertops, beige backsplash, limestone backsplash, stainless steel appliances, a peninsula and beige countertops
Inspiration for a large contemporary u-shaped medium tone wood floor, brown floor and tray ceiling open concept kitchen remodel in Barcelona with a single-bowl sink, medium tone wood cabinets, limestone countertops, beige backsplash, limestone backsplash, stainless steel appliances, a peninsula and beige countertops
Orange Kitchen with Limestone Backsplash Ideas
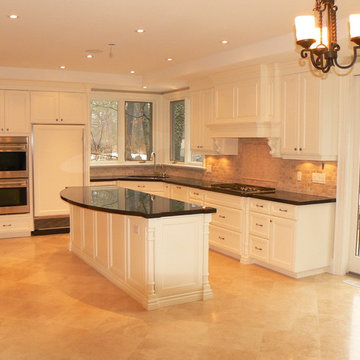
Lovely, open kitchen to family room
Inspiration for a large u-shaped limestone floor and beige floor open concept kitchen remodel in Toronto with an undermount sink, shaker cabinets, white cabinets, granite countertops, beige backsplash, limestone backsplash, paneled appliances, an island and black countertops
Inspiration for a large u-shaped limestone floor and beige floor open concept kitchen remodel in Toronto with an undermount sink, shaker cabinets, white cabinets, granite countertops, beige backsplash, limestone backsplash, paneled appliances, an island and black countertops
1





