Light Wood Floor Kitchen with Limestone Backsplash Ideas
Refine by:
Budget
Sort by:Popular Today
1 - 20 of 422 photos
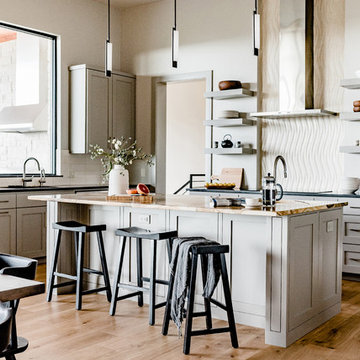
An Indoor Lady
Trendy light wood floor kitchen photo in Austin with shaker cabinets, granite countertops, beige backsplash, limestone backsplash and an island
Trendy light wood floor kitchen photo in Austin with shaker cabinets, granite countertops, beige backsplash, limestone backsplash and an island

Large arts and crafts l-shaped light wood floor and brown floor eat-in kitchen photo in Detroit with an undermount sink, flat-panel cabinets, brown cabinets, granite countertops, beige backsplash, limestone backsplash, stainless steel appliances, an island and beige countertops

Open concept kitchen - huge farmhouse l-shaped light wood floor and beige floor open concept kitchen idea in Salt Lake City with a farmhouse sink, beaded inset cabinets, white cabinets, quartzite countertops, beige backsplash, limestone backsplash, white appliances, two islands and beige countertops

wood counter stools, cottage, crown molding, green island, hardwood floor, kitchen tv, lake house, stained glass pendant lights, sage green, tiffany lights, wood hood
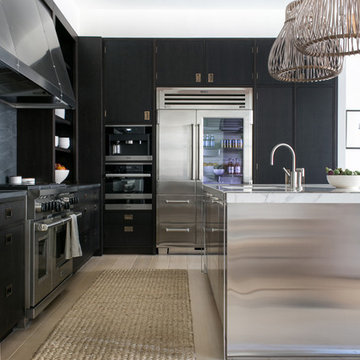
Interior Design, Custom Furniture Design, & Art Curation by Chango & Co.
Photography by Raquel Langworthy
See the full story in Domino
Open concept kitchen - large transitional l-shaped light wood floor open concept kitchen idea in New York with an undermount sink, dark wood cabinets, marble countertops, black backsplash, limestone backsplash, stainless steel appliances and an island
Open concept kitchen - large transitional l-shaped light wood floor open concept kitchen idea in New York with an undermount sink, dark wood cabinets, marble countertops, black backsplash, limestone backsplash, stainless steel appliances and an island
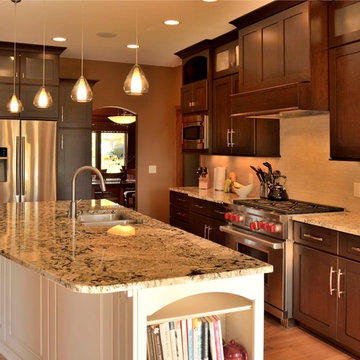
New open kitchen with Holiday cabinets in cherry with white island. Designed and photographed by Tom Robey
Transitional light wood floor open concept kitchen photo in Minneapolis with a double-bowl sink, flat-panel cabinets, dark wood cabinets, granite countertops, white backsplash, limestone backsplash, stainless steel appliances and an island
Transitional light wood floor open concept kitchen photo in Minneapolis with a double-bowl sink, flat-panel cabinets, dark wood cabinets, granite countertops, white backsplash, limestone backsplash, stainless steel appliances and an island
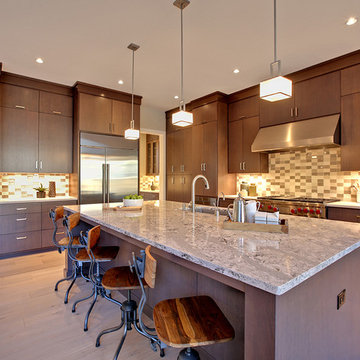
Inspiration for a large contemporary l-shaped light wood floor and beige floor open concept kitchen remodel in Portland with an undermount sink, flat-panel cabinets, medium tone wood cabinets, marble countertops, multicolored backsplash, stainless steel appliances, an island and limestone backsplash
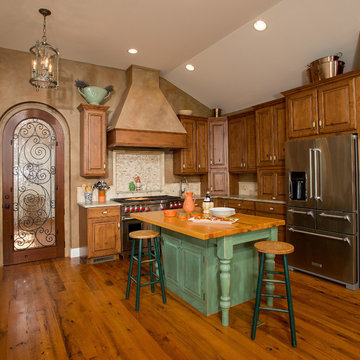
Set in the rolling hills of Virginia known for its horse farms and wineries, this new custom home has Old World charm by incorporating such elements as reclaimed barnwood floors, rustic wood and timewonn paint finishes, and other treasures found at home and abroad treasured by this international family.
Photos by :Greg Hadley

Ulrich Designer: Aparna Vijayan
Photography by Peter Rymwid
This kitchen, created for an Englewood family's newly constructed tudor style home, was inspired by the homeowners' numerous family vacations to the Colorado Rockies. They wanted their very own "Rockies style chalet". Designer Aparna Vijayan describes it as "rustic-formal". There are innumerable design features: custom color cabinets, a custom antique copper and bronze hood, slate countertops in the perimeter and island, a peruvian walnut wood countertop in the eating area of the island, exposed beams in the high ceiling, brick work in ceiling, and reclaimed wood flooring, to name some of them. The homeowners also wanted to have, and Aparna delivered, tons of state of the art appliances and large areas for gathering and entertaining. ...Wonder if there are skis behind the door of that armoire - oh, just the fridge and freezer! Still, a chance for snow!

Here is an architecturally built house from the early 1970's which was brought into the new century during this complete home remodel by opening up the main living space with two small additions off the back of the house creating a seamless exterior wall, dropping the floor to one level throughout, exposing the post an beam supports, creating main level on-suite, den/office space, refurbishing the existing powder room, adding a butlers pantry, creating an over sized kitchen with 17' island, refurbishing the existing bedrooms and creating a new master bedroom floor plan with walk in closet, adding an upstairs bonus room off an existing porch, remodeling the existing guest bathroom, and creating an in-law suite out of the existing workshop and garden tool room.
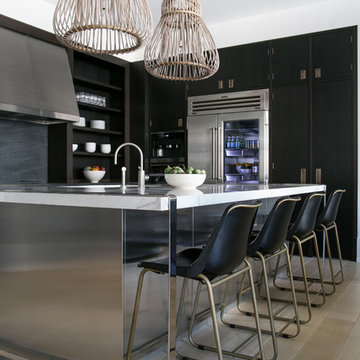
Interior Design, Custom Furniture Design, & Art Curation by Chango & Co.
Photography by Raquel Langworthy
See the full story in Domino
Inspiration for a large transitional l-shaped light wood floor open concept kitchen remodel in New York with an undermount sink, dark wood cabinets, marble countertops, black backsplash, limestone backsplash, stainless steel appliances and an island
Inspiration for a large transitional l-shaped light wood floor open concept kitchen remodel in New York with an undermount sink, dark wood cabinets, marble countertops, black backsplash, limestone backsplash, stainless steel appliances and an island
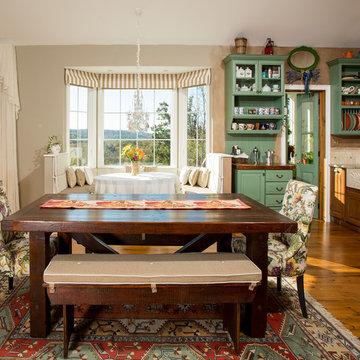
Set in the rolling hills of Virginia known for its horse farms and wineries, this new custom home has Old World charm by incorporating such elements as reclaimed barnwood floors, rustic wood and timewonn paint finishes, and other treasures found at home and abroad treasured by this international family.
Photos by :Greg Hadley
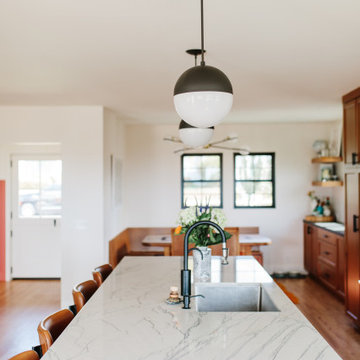
Large beach style l-shaped light wood floor and beige floor eat-in kitchen photo in San Diego with a farmhouse sink, shaker cabinets, medium tone wood cabinets, quartzite countertops, white backsplash, limestone backsplash, paneled appliances, an island and white countertops
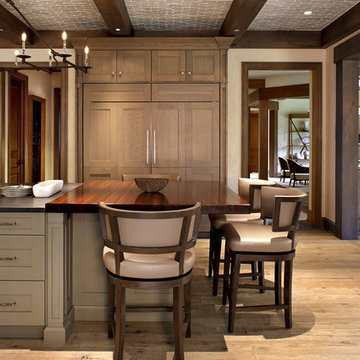
Ulrich Designer: Aparna Vijayan
Photography by Peter Rymwid
This kitchen, created for an Englewood family's newly constructed tudor style home, was inspired by the homeowners' numerous family vacations to the Colorado Rockies. They wanted their very own "Rockies style chalet". Designer Aparna Vijayan describes it as "rustic-formal". There are innumerable design features: custom color cabinets, a custom antique copper and bronze hood, slate countertops in the perimeter and island, a peruvian walnut wood countertop in the eating area of the island, exposed beams in the high ceiling, brick work in ceiling, and reclaimed wood flooring, to name some of them. The homeowners also wanted to have, and Aparna delivered, tons of state of the art appliances and large areas for gathering and entertaining. ...Wonder if there are skis behind the door of that armoire - oh, just the fridge and freezer! Still, a chance for snow!
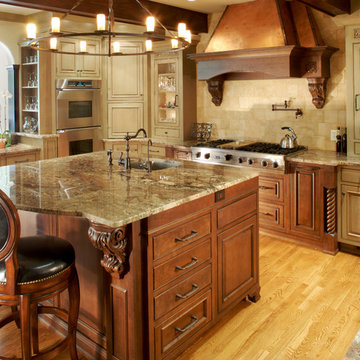
Enclosed kitchen - large traditional u-shaped light wood floor and brown floor enclosed kitchen idea in Atlanta with an undermount sink, beaded inset cabinets, dark wood cabinets, granite countertops, beige backsplash, limestone backsplash, paneled appliances and an island
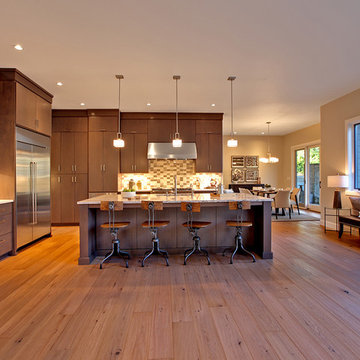
Large trendy l-shaped light wood floor and beige floor open concept kitchen photo in Portland with an undermount sink, flat-panel cabinets, medium tone wood cabinets, marble countertops, multicolored backsplash, limestone backsplash, stainless steel appliances and an island
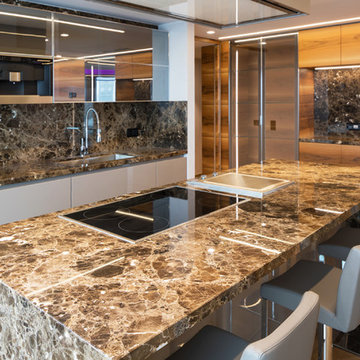
Combination of glass front and flat white panel cabinetry with a built in stainless steel sink. The big scale size kitchen island with built-in functional and sleek induction cooktop without open flames and it generates heat directly into compatible cookwares.
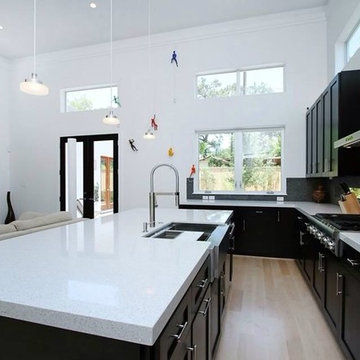
Silestone Stellar Snow Countertops
Minimalist light wood floor kitchen photo in Houston with an island, black cabinets, a farmhouse sink, quartz countertops, black backsplash, limestone backsplash and stainless steel appliances
Minimalist light wood floor kitchen photo in Houston with an island, black cabinets, a farmhouse sink, quartz countertops, black backsplash, limestone backsplash and stainless steel appliances
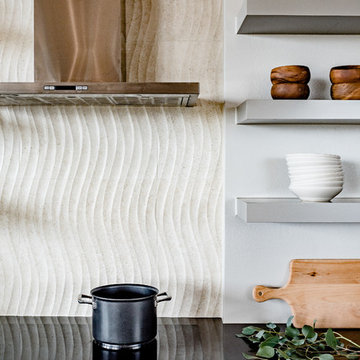
An Indoor Lady
Inspiration for a contemporary light wood floor kitchen remodel in Austin with shaker cabinets, beige backsplash, limestone backsplash and stainless steel appliances
Inspiration for a contemporary light wood floor kitchen remodel in Austin with shaker cabinets, beige backsplash, limestone backsplash and stainless steel appliances
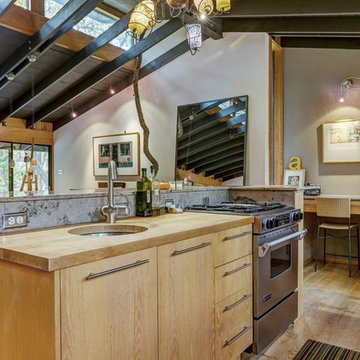
View of the open Kitchen from the storage wall with built in desk area beyond.
Small mid-century modern galley light wood floor and beige floor eat-in kitchen photo in St Louis with an undermount sink, flat-panel cabinets, light wood cabinets, wood countertops, beige backsplash, limestone backsplash, stainless steel appliances and an island
Small mid-century modern galley light wood floor and beige floor eat-in kitchen photo in St Louis with an undermount sink, flat-panel cabinets, light wood cabinets, wood countertops, beige backsplash, limestone backsplash, stainless steel appliances and an island
Light Wood Floor Kitchen with Limestone Backsplash Ideas
1





