Kitchen with Matchstick Tile Backsplash and Two Islands Ideas
Refine by:
Budget
Sort by:Popular Today
1 - 20 of 446 photos
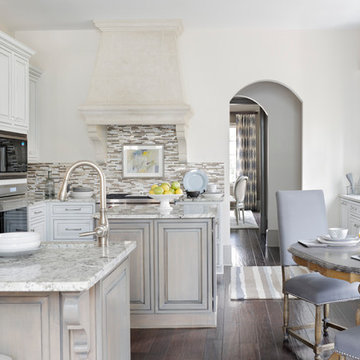
Example of a transitional dark wood floor eat-in kitchen design in Atlanta with raised-panel cabinets, white cabinets, multicolored backsplash, matchstick tile backsplash, paneled appliances and two islands

Challenge: Redesign the kitchen area for the original owner who built this home in the early 1970’s. Our design challenge was to create a completely new space that was functional, beautiful and much more open.
The original kitchen, storage and utility spaces were outdated and very chopped up with a mechanical closet placed in the middle of the space located directly in front of the only large window in the room.
We relocated the mechanical closet and the utility room to the back of the space with a Butler’s Pantry separating the two. The original large window is now revealed with a new lowered eating bar and a second island centered on it, featuring a dramatic linear light fixture above. We enlarged the window over the main kitchen sink for more light and created a new window to the right of the sink with a view towards the pool.
The main cooking area of the kitchen features a large island with elevated walnut seating bar and 36” gas cooktop. A full 36” Built-in Refrigerator is located in the Kitchen with an additional Sub-Zero Refrigerator and Freezer located in the Butler’s Pantry.
Result: Client’s Dream Kitchen Realized.
Designed by Micqui McGowen, CKD, RID. Photographed by Julie Soefer.
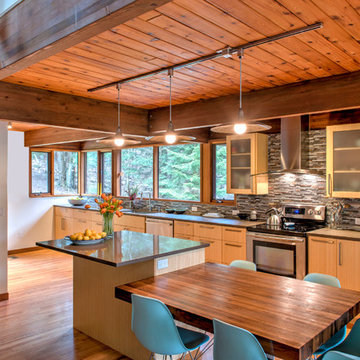
Large mountain style single-wall bamboo floor eat-in kitchen photo in Boston with an undermount sink, flat-panel cabinets, light wood cabinets, multicolored backsplash, matchstick tile backsplash, stainless steel appliances and two islands
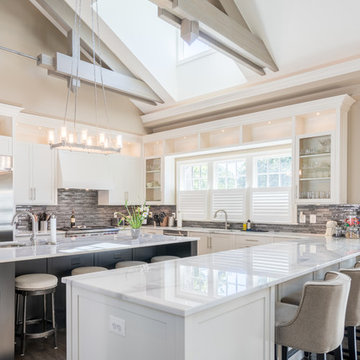
Nomoi Design LLC
Example of a mid-sized transitional u-shaped dark wood floor open concept kitchen design in DC Metro with an undermount sink, recessed-panel cabinets, white cabinets, marble countertops, gray backsplash, matchstick tile backsplash, stainless steel appliances and two islands
Example of a mid-sized transitional u-shaped dark wood floor open concept kitchen design in DC Metro with an undermount sink, recessed-panel cabinets, white cabinets, marble countertops, gray backsplash, matchstick tile backsplash, stainless steel appliances and two islands
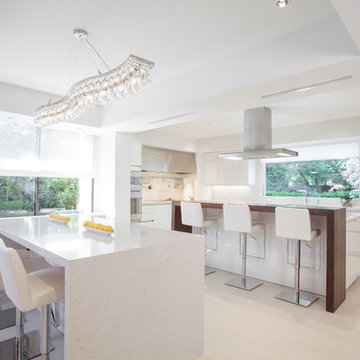
Challenge: Redesign the kitchen area for the original owner who built this home in the early 1970’s. Our design challenge was to create a completely new space that was functional, beautiful and much more open.
The original kitchen, storage and utility spaces were outdated and very chopped up with a mechanical closet placed in the middle of the space located directly in front of the only large window in the room.
We relocated the mechanical closet and the utility room to the back of the space with a Butler’s Pantry separating the two. The original large window is now revealed with a new lowered eating bar and a second island centered on it, featuring a dramatic linear light fixture above. We enlarged the window over the main kitchen sink for more light and created a new window to the right of the sink with a view towards the pool.
The main cooking area of the kitchen features a large island with elevated walnut seating bar and 36” gas cooktop. A full 36” Built-in Refrigerator is located in the Kitchen with an additional Sub-Zero Refrigerator and Freezer located in the Butler’s Pantry.
Result: Client’s Dream Kitchen Realized.
Designed by Micqui McGowen, CKD, RID. Photographed by Julie Soefer.
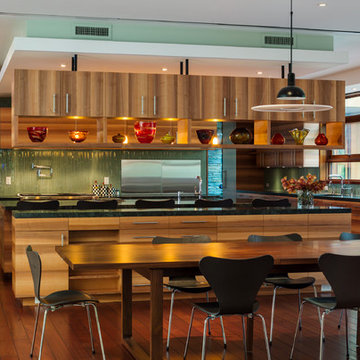
Inspiration for a huge contemporary l-shaped medium tone wood floor eat-in kitchen remodel in DC Metro with green backsplash, matchstick tile backsplash, a double-bowl sink, medium tone wood cabinets, stainless steel appliances and two islands
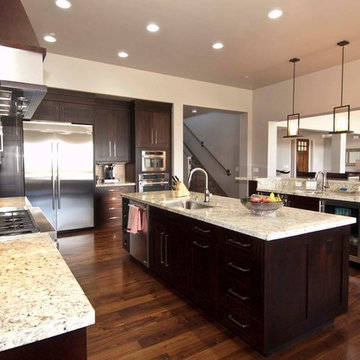
Large Kitchen; High ceilings; granite counter tops. Maple drawers; soft close hardware. Images by UDCC
Inspiration for a large transitional l-shaped dark wood floor eat-in kitchen remodel in Other with an undermount sink, shaker cabinets, medium tone wood cabinets, granite countertops, multicolored backsplash, matchstick tile backsplash, stainless steel appliances and two islands
Inspiration for a large transitional l-shaped dark wood floor eat-in kitchen remodel in Other with an undermount sink, shaker cabinets, medium tone wood cabinets, granite countertops, multicolored backsplash, matchstick tile backsplash, stainless steel appliances and two islands
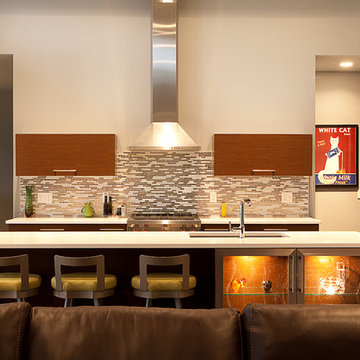
Open concept kitchen - contemporary l-shaped vinyl floor open concept kitchen idea in Milwaukee with flat-panel cabinets, gray backsplash, stainless steel appliances, medium tone wood cabinets, matchstick tile backsplash, an undermount sink, glass countertops and two islands
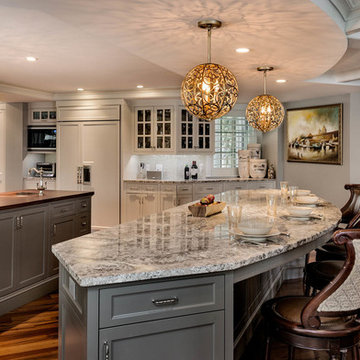
Photo Credit: Rob Karosis
Eat-in kitchen - large modern l-shaped dark wood floor eat-in kitchen idea in Boston with an undermount sink, recessed-panel cabinets, beige cabinets, granite countertops, stainless steel appliances, two islands, white backsplash and matchstick tile backsplash
Eat-in kitchen - large modern l-shaped dark wood floor eat-in kitchen idea in Boston with an undermount sink, recessed-panel cabinets, beige cabinets, granite countertops, stainless steel appliances, two islands, white backsplash and matchstick tile backsplash
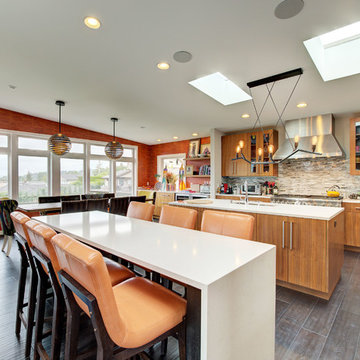
Enjoy this colorful contemporary residence in Lower Kennydale. The home is filled with floor to ceiling windows and a open layout design for a larger than life feel. Take a peek at the La Catina doors on the main level forging an indoor to outdoor connection.
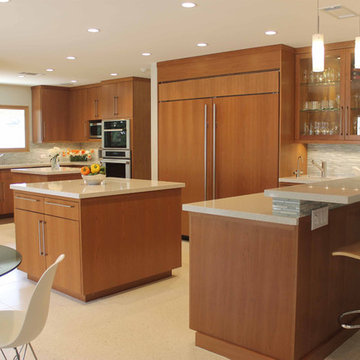
Request Cabinet Quote
These beautiful cherry veneer cabinets are made by Brookhaven, and the countertops are made by Silestone. This kitchen won third place in their national design contest.
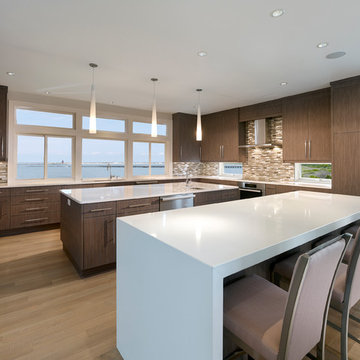
Don Pearse
Example of a large trendy u-shaped light wood floor and brown floor eat-in kitchen design in Wilmington with an undermount sink, flat-panel cabinets, dark wood cabinets, solid surface countertops, brown backsplash, matchstick tile backsplash, stainless steel appliances and two islands
Example of a large trendy u-shaped light wood floor and brown floor eat-in kitchen design in Wilmington with an undermount sink, flat-panel cabinets, dark wood cabinets, solid surface countertops, brown backsplash, matchstick tile backsplash, stainless steel appliances and two islands
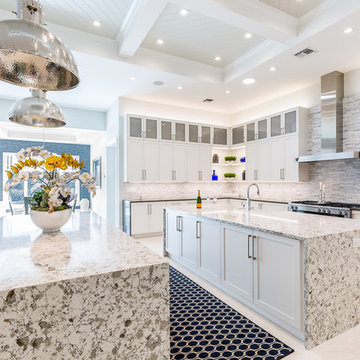
Shelby Halberg Photography
Open concept kitchen - large transitional l-shaped porcelain tile and white floor open concept kitchen idea in Miami with a farmhouse sink, recessed-panel cabinets, white cabinets, granite countertops, gray backsplash, matchstick tile backsplash, stainless steel appliances and two islands
Open concept kitchen - large transitional l-shaped porcelain tile and white floor open concept kitchen idea in Miami with a farmhouse sink, recessed-panel cabinets, white cabinets, granite countertops, gray backsplash, matchstick tile backsplash, stainless steel appliances and two islands
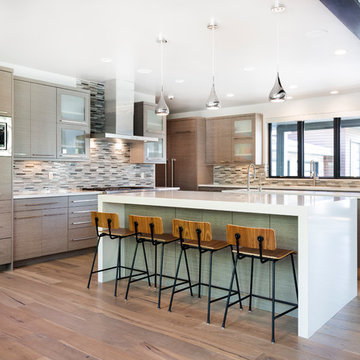
Trendy l-shaped medium tone wood floor and brown floor kitchen photo in Salt Lake City with flat-panel cabinets, gray cabinets, multicolored backsplash, matchstick tile backsplash, paneled appliances, white countertops and two islands
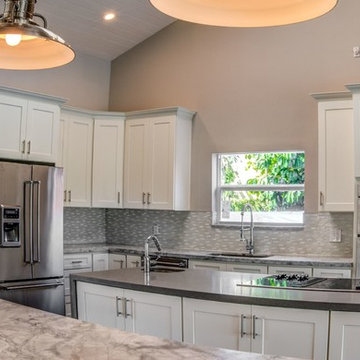
Eat-in kitchen - large transitional l-shaped dark wood floor and brown floor eat-in kitchen idea in Columbus with an undermount sink, shaker cabinets, white cabinets, marble countertops, gray backsplash, matchstick tile backsplash, stainless steel appliances and two islands
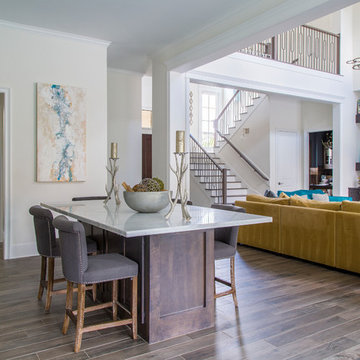
The floating island utilizes the open layout of this home. The pure white marble counter-top pop against the stained hardwood and the upholstered bar stools.

Ed Butera
Example of a trendy l-shaped marble floor and white floor kitchen design in Other with flat-panel cabinets, white cabinets, multicolored backsplash, matchstick tile backsplash, stainless steel appliances, two islands and gray countertops
Example of a trendy l-shaped marble floor and white floor kitchen design in Other with flat-panel cabinets, white cabinets, multicolored backsplash, matchstick tile backsplash, stainless steel appliances, two islands and gray countertops
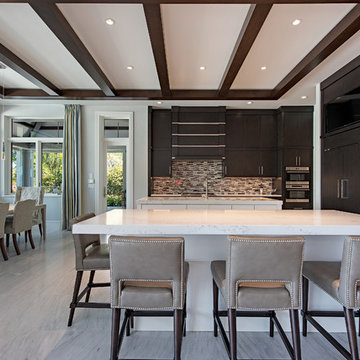
Inspiration for a transitional l-shaped gray floor eat-in kitchen remodel in Miami with flat-panel cabinets, dark wood cabinets, multicolored backsplash, matchstick tile backsplash, paneled appliances, two islands and white countertops
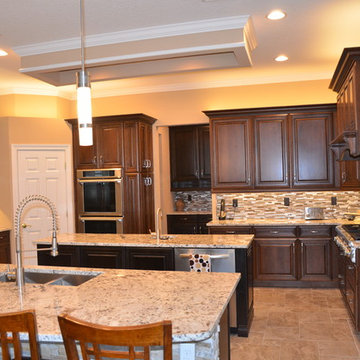
Kemper Cabinetry. Kingston door in cherry wood with black forest stain. Islands and butler's pantry in maple with chocolate stain. Antique copper mesh insert in wine glass cabinet. Appliances are Thermador and Uline. Granite is glacier white. Faucets are Danze. Floor tile is American Olean Ashen Stone Claire and backsplash is Amber Morello.
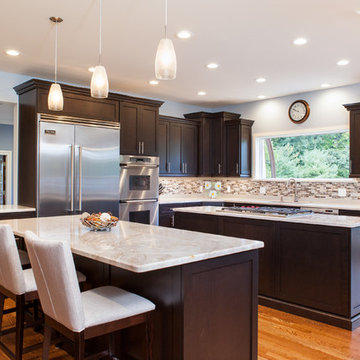
Inspiration for a large transitional l-shaped light wood floor eat-in kitchen remodel in New York with shaker cabinets, dark wood cabinets, granite countertops, gray backsplash, matchstick tile backsplash, stainless steel appliances, an undermount sink and two islands
Kitchen with Matchstick Tile Backsplash and Two Islands Ideas
1





