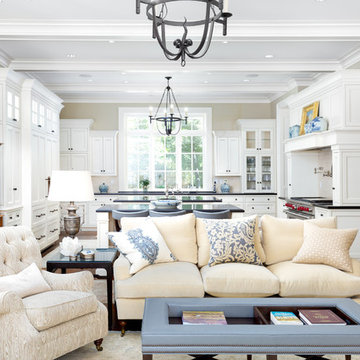Kitchen with Porcelain Backsplash and Two Islands Ideas
Refine by:
Budget
Sort by:Popular Today
1 - 20 of 2,490 photos
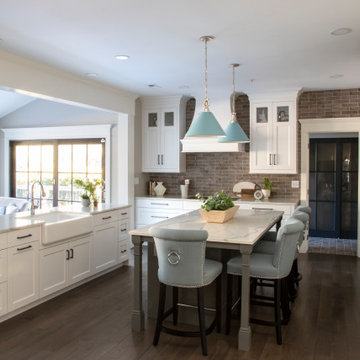
Large transitional dark wood floor kitchen photo in Philadelphia with a farmhouse sink, recessed-panel cabinets, white cabinets, quartz countertops, beige backsplash, porcelain backsplash, paneled appliances, two islands and white countertops

The main sink is separated by the island. The prep sink does all the duty over by the rangetop. A bookshelf on the island allows the homeowner to keep recipes nearby.
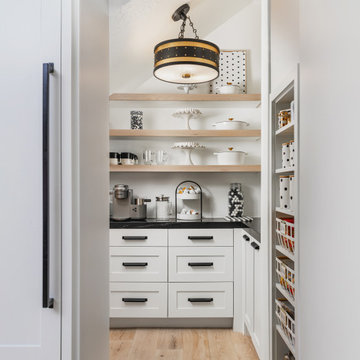
clean custom kitchen with shiplap, double islands in quartz, black and white cabinetry, hidden appliances, wainscot, shiplap, globe lights, library sconces, swing arm sconces, gold hardware, waterfall edge, wolf appliances and light oak floors, floating shelves, custom hidden pantry
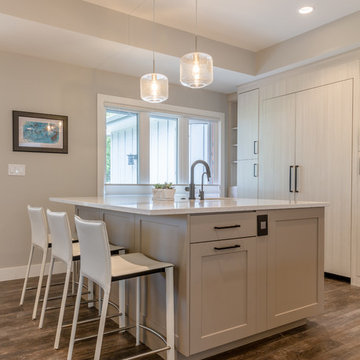
This ranch was a complete renovation! We took it down to the studs and redesigned the space for this young family. We opened up the main floor to create a large kitchen with two islands and seating for a crowd and a dining nook that looks out on the beautiful front yard. We created two seating areas, one for TV viewing and one for relaxing in front of the bar area. We added a new mudroom with lots of closed storage cabinets, a pantry with a sliding barn door and a powder room for guests. We raised the ceilings by a foot and added beams for definition of the spaces. We gave the whole home a unified feel using lots of white and grey throughout with pops of orange to keep it fun.
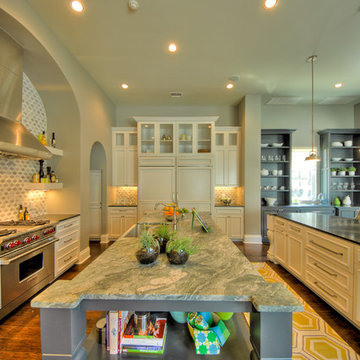
SilverLeaf Custom Homes' San Antonio 2012 Parade of Homes Entry. Interior Design by Interiors by KM. Photos Courtesy: Siggi Ragnar.
Example of a large trendy u-shaped dark wood floor eat-in kitchen design in Austin with an undermount sink, shaker cabinets, white cabinets, granite countertops, gray backsplash, porcelain backsplash, white appliances and two islands
Example of a large trendy u-shaped dark wood floor eat-in kitchen design in Austin with an undermount sink, shaker cabinets, white cabinets, granite countertops, gray backsplash, porcelain backsplash, white appliances and two islands
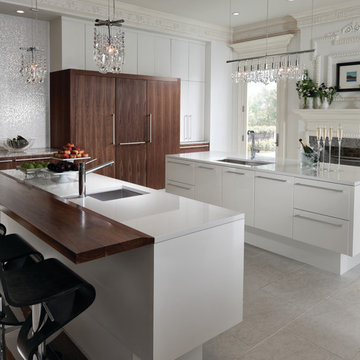
Contemporary kitchen by Wood-Mode. Both islands feature a high gloss nordic white finish on the Vanguard MDF door style. Perimeter cabinets feature the Plain Sawn Walnut wood on the Vanguard Plus door style. Pantry wall features stacked high gloss nordic white cabinets to match island. Heavy moulding throughout.
All pictures copyright and promotional use of Wood-Mode.

Contemporary kitchen and dining with warm coastal vibes, custom wood cabinets, open shelving, beautiful tile backsplash, and incredible marble waterfall countertops on double islands.
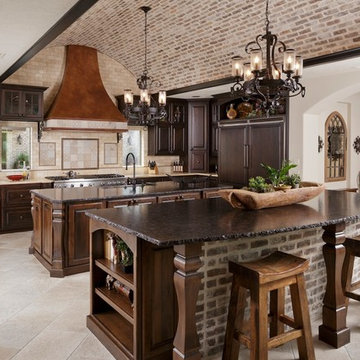
Kolanowski Studio
Example of a large tuscan u-shaped porcelain tile kitchen design in Houston with raised-panel cabinets, dark wood cabinets, granite countertops, beige backsplash, porcelain backsplash, paneled appliances and two islands
Example of a large tuscan u-shaped porcelain tile kitchen design in Houston with raised-panel cabinets, dark wood cabinets, granite countertops, beige backsplash, porcelain backsplash, paneled appliances and two islands
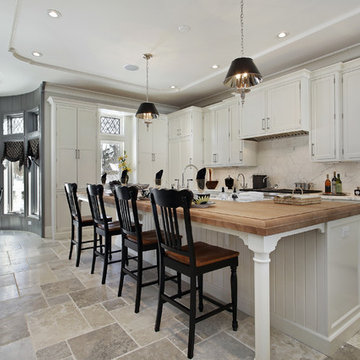
New remodeled kitchen shaker style; vita maple cabinets with light tone wood counter tops. (light tone wood floors)
Eat-in kitchen - large traditional l-shaped ceramic tile eat-in kitchen idea in Los Angeles with a double-bowl sink, shaker cabinets, white cabinets, wood countertops, stainless steel appliances, two islands, white backsplash and porcelain backsplash
Eat-in kitchen - large traditional l-shaped ceramic tile eat-in kitchen idea in Los Angeles with a double-bowl sink, shaker cabinets, white cabinets, wood countertops, stainless steel appliances, two islands, white backsplash and porcelain backsplash

Lodge Greatroom Kitchen/Dining with 2 islands, Built-in buffets, antler chandelier, log beams and vaulted wood ceiling.
Open concept kitchen - large rustic l-shaped medium tone wood floor, brown floor and vaulted ceiling open concept kitchen idea in Minneapolis with a farmhouse sink, flat-panel cabinets, gray cabinets, granite countertops, beige backsplash, porcelain backsplash, paneled appliances, two islands and beige countertops
Open concept kitchen - large rustic l-shaped medium tone wood floor, brown floor and vaulted ceiling open concept kitchen idea in Minneapolis with a farmhouse sink, flat-panel cabinets, gray cabinets, granite countertops, beige backsplash, porcelain backsplash, paneled appliances, two islands and beige countertops
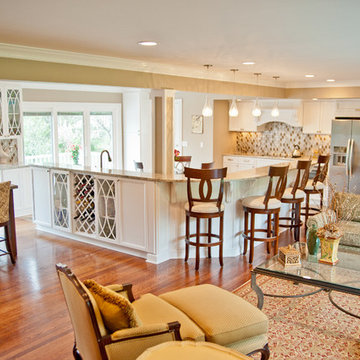
Complete view of the new open floor plan
Example of a large transitional u-shaped medium tone wood floor open concept kitchen design in New York with stainless steel appliances, shaker cabinets, white cabinets, porcelain backsplash, two islands, an undermount sink, granite countertops and multicolored backsplash
Example of a large transitional u-shaped medium tone wood floor open concept kitchen design in New York with stainless steel appliances, shaker cabinets, white cabinets, porcelain backsplash, two islands, an undermount sink, granite countertops and multicolored backsplash
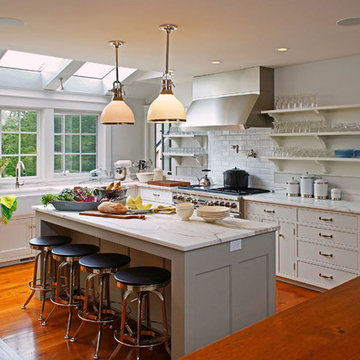
Spacious Main House Kitchen with Marble counter tops, a kitchen island, numerous bar / counter stool seating areas, and a built in desk area.
Eat-in kitchen - mid-sized country u-shaped medium tone wood floor eat-in kitchen idea in Boston with a farmhouse sink, recessed-panel cabinets, white cabinets, marble countertops, porcelain backsplash, stainless steel appliances and two islands
Eat-in kitchen - mid-sized country u-shaped medium tone wood floor eat-in kitchen idea in Boston with a farmhouse sink, recessed-panel cabinets, white cabinets, marble countertops, porcelain backsplash, stainless steel appliances and two islands
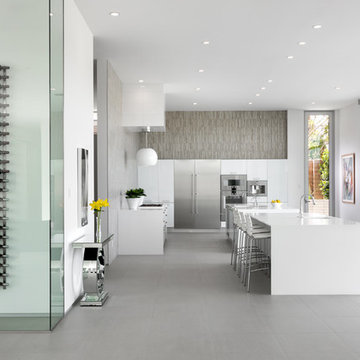
Byron Mason Photography, Las Vegas
Huge trendy u-shaped porcelain tile open concept kitchen photo in Las Vegas with white cabinets, quartz countertops, beige backsplash, porcelain backsplash, stainless steel appliances, two islands and flat-panel cabinets
Huge trendy u-shaped porcelain tile open concept kitchen photo in Las Vegas with white cabinets, quartz countertops, beige backsplash, porcelain backsplash, stainless steel appliances, two islands and flat-panel cabinets
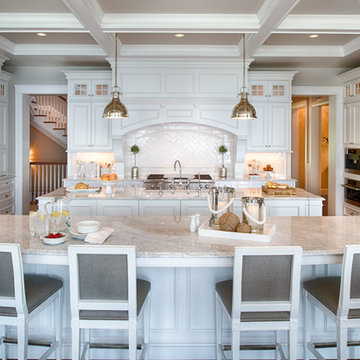
Denali Custom Homes
Huge beach style u-shaped medium tone wood floor and brown floor eat-in kitchen photo in Minneapolis with a farmhouse sink, shaker cabinets, white cabinets, marble countertops, white backsplash, porcelain backsplash, white appliances and two islands
Huge beach style u-shaped medium tone wood floor and brown floor eat-in kitchen photo in Minneapolis with a farmhouse sink, shaker cabinets, white cabinets, marble countertops, white backsplash, porcelain backsplash, white appliances and two islands
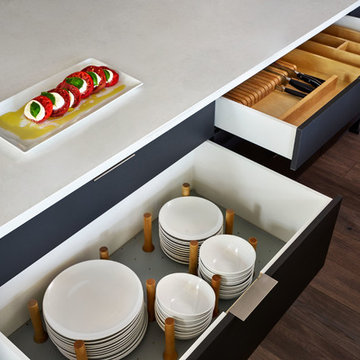
Blackstone Edge Photography
Eat-in kitchen - huge contemporary l-shaped medium tone wood floor eat-in kitchen idea in Portland with an undermount sink, flat-panel cabinets, medium tone wood cabinets, quartz countertops, white backsplash, porcelain backsplash, stainless steel appliances and two islands
Eat-in kitchen - huge contemporary l-shaped medium tone wood floor eat-in kitchen idea in Portland with an undermount sink, flat-panel cabinets, medium tone wood cabinets, quartz countertops, white backsplash, porcelain backsplash, stainless steel appliances and two islands
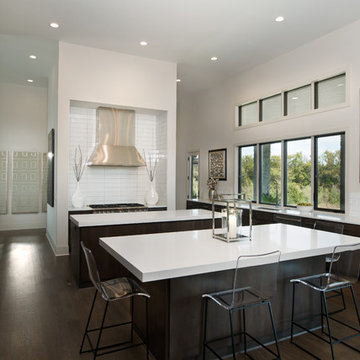
Shane Organ Photo
Example of a large trendy single-wall dark wood floor open concept kitchen design in Wichita with flat-panel cabinets, dark wood cabinets, two islands, solid surface countertops, white backsplash, porcelain backsplash, stainless steel appliances and an undermount sink
Example of a large trendy single-wall dark wood floor open concept kitchen design in Wichita with flat-panel cabinets, dark wood cabinets, two islands, solid surface countertops, white backsplash, porcelain backsplash, stainless steel appliances and an undermount sink
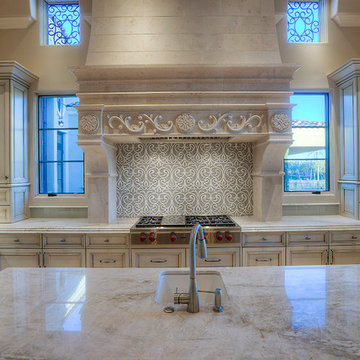
This kitchen includes a beautiful custom range with intricate backsplash detailing.
Huge tuscan u-shaped porcelain tile and beige floor open concept kitchen photo in Phoenix with an undermount sink, recessed-panel cabinets, light wood cabinets, quartzite countertops, multicolored backsplash, porcelain backsplash, stainless steel appliances, two islands and beige countertops
Huge tuscan u-shaped porcelain tile and beige floor open concept kitchen photo in Phoenix with an undermount sink, recessed-panel cabinets, light wood cabinets, quartzite countertops, multicolored backsplash, porcelain backsplash, stainless steel appliances, two islands and beige countertops
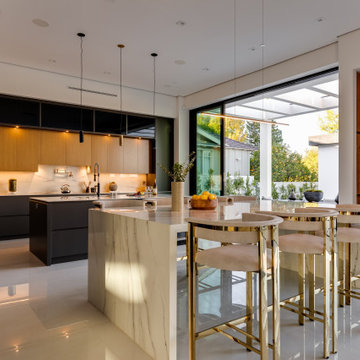
Open Concept Modern Kitchen, Featuring Double Islands with waterfall Porcelain slabs, Custom Italian Handmade cabinetry featuring seamless Miele and Wolf Appliances, Paneled Refrigerator / Freezer, Open Walnut Cabinetry as well as Walnut Upper Cabinets and Glass Cabinet Doors Lining Up The top row of cabinets.
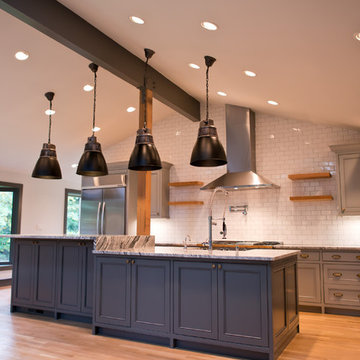
Inspiration for a large industrial light wood floor open concept kitchen remodel in Seattle with a farmhouse sink, beaded inset cabinets, gray cabinets, granite countertops, white backsplash, porcelain backsplash, stainless steel appliances and two islands
Kitchen with Porcelain Backsplash and Two Islands Ideas
1






