Kitchen with White Cabinets and Slate Backsplash Ideas
Refine by:
Budget
Sort by:Popular Today
1 - 20 of 642 photos
Item 1 of 3
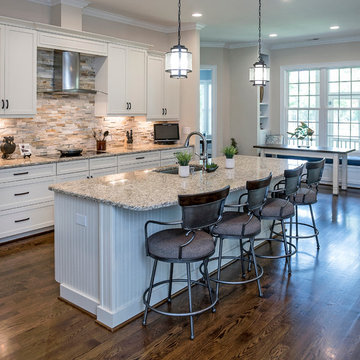
Marsh Savannah Cabinets, Shaker door style, full overlay, painted maple, Color: Linen.
Pendants: Progress Lighting P5589-20 Bay Court Collection 1-Light Hanging Lantern
Wall Color: Sherwin Williams 7531 Canvas Tan
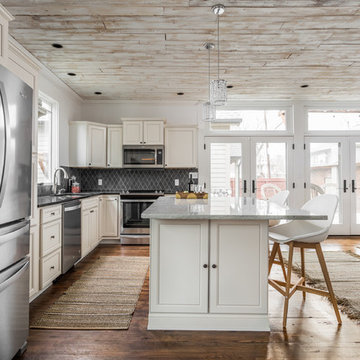
Eat-in kitchen - mid-sized transitional l-shaped brown floor and medium tone wood floor eat-in kitchen idea in Indianapolis with recessed-panel cabinets, stainless steel appliances, an island, an undermount sink, white cabinets, granite countertops, black backsplash, slate backsplash and black countertops
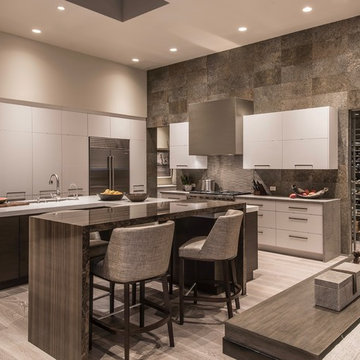
raised eating bar, waterfall edge, walk in wine frig, custom metal hood
Huge trendy u-shaped light wood floor and beige floor open concept kitchen photo in Phoenix with an undermount sink, flat-panel cabinets, white cabinets, quartz countertops, slate backsplash, stainless steel appliances, two islands and gray countertops
Huge trendy u-shaped light wood floor and beige floor open concept kitchen photo in Phoenix with an undermount sink, flat-panel cabinets, white cabinets, quartz countertops, slate backsplash, stainless steel appliances, two islands and gray countertops
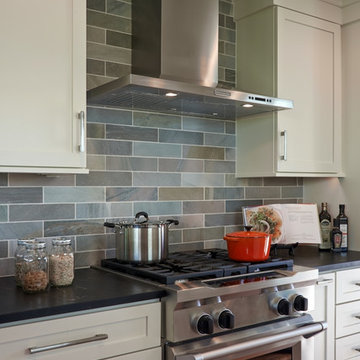
NW Architectural Photography
Mid-sized mid-century modern galley brown floor eat-in kitchen photo in Seattle with shaker cabinets, white cabinets, soapstone countertops, green backsplash, stainless steel appliances, slate backsplash and an island
Mid-sized mid-century modern galley brown floor eat-in kitchen photo in Seattle with shaker cabinets, white cabinets, soapstone countertops, green backsplash, stainless steel appliances, slate backsplash and an island
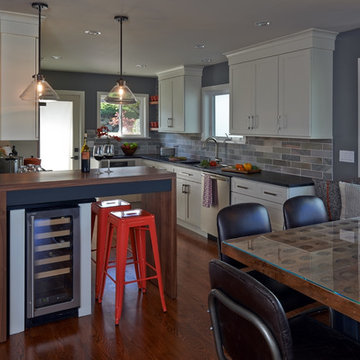
NW Architectural Photography,
Designer Collaborative Interiors
Example of a mid-sized 1950s galley medium tone wood floor and brown floor eat-in kitchen design in Seattle with shaker cabinets, white cabinets, soapstone countertops, green backsplash, stainless steel appliances, a farmhouse sink, slate backsplash and an island
Example of a mid-sized 1950s galley medium tone wood floor and brown floor eat-in kitchen design in Seattle with shaker cabinets, white cabinets, soapstone countertops, green backsplash, stainless steel appliances, a farmhouse sink, slate backsplash and an island
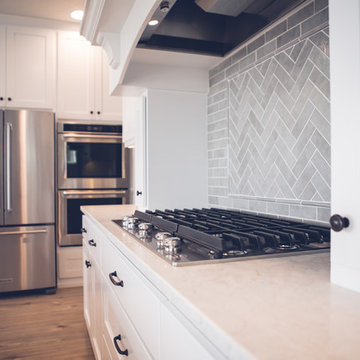
Inspiration for a mid-sized contemporary l-shaped light wood floor and beige floor open concept kitchen remodel in Other with an undermount sink, shaker cabinets, white cabinets, marble countertops, gray backsplash, slate backsplash, stainless steel appliances and an island
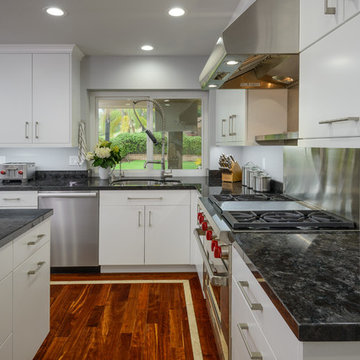
The L-shaped granite countertops and large island provide a tremendous amount of counter space in this large kitchen remodel. You can see that the sink is fitted with a flexible wash hose that allows for simple cleaning of large pots and pans. The subtle red accents throughout the kitchen add a touch of style to bring some personality to the simple color scheme of this room.
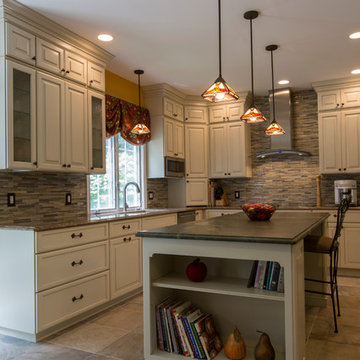
David Dadekian
Example of a large arts and crafts l-shaped porcelain tile and beige floor open concept kitchen design in Bridgeport with an undermount sink, raised-panel cabinets, white cabinets, quartzite countertops, multicolored backsplash, slate backsplash, stainless steel appliances and an island
Example of a large arts and crafts l-shaped porcelain tile and beige floor open concept kitchen design in Bridgeport with an undermount sink, raised-panel cabinets, white cabinets, quartzite countertops, multicolored backsplash, slate backsplash, stainless steel appliances and an island

Eat-in kitchen - mid-sized traditional single-wall medium tone wood floor and brown floor eat-in kitchen idea in Chicago with an undermount sink, recessed-panel cabinets, white cabinets, granite countertops, beige backsplash, slate backsplash, stainless steel appliances, an island and beige countertops
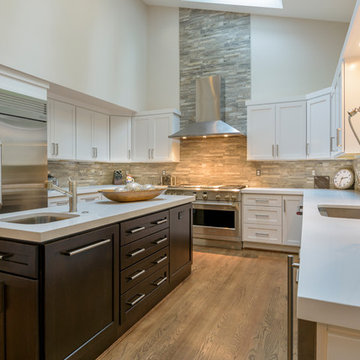
Major kitchen Renovation in Mclean, VA
Photo Credit: Felicia Evans
Large transitional u-shaped medium tone wood floor kitchen pantry photo in DC Metro with an undermount sink, shaker cabinets, white cabinets, quartz countertops, multicolored backsplash, slate backsplash, stainless steel appliances and two islands
Large transitional u-shaped medium tone wood floor kitchen pantry photo in DC Metro with an undermount sink, shaker cabinets, white cabinets, quartz countertops, multicolored backsplash, slate backsplash, stainless steel appliances and two islands
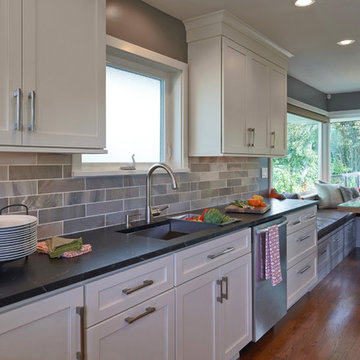
Co-Designer: Trisha Gaffney, AKBD |
Co-Designer & Cabinetry by: Vawn Greany, CMKBD |
Dura Supreme Cabinetry by Collaborative Interiors |
Photography by: Dale Lang, NW Architectural Photography |
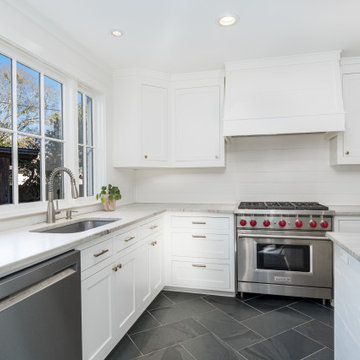
Example of a large trendy l-shaped slate floor and black floor eat-in kitchen design in New Orleans with an undermount sink, shaker cabinets, white cabinets, quartzite countertops, white backsplash, slate backsplash, stainless steel appliances, an island and multicolored countertops
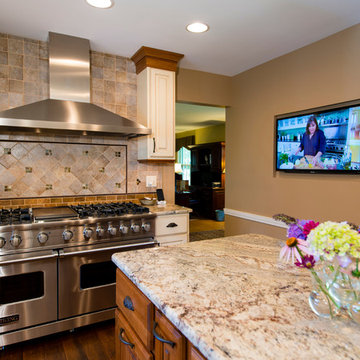
Example of a large classic l-shaped dark wood floor and brown floor kitchen design in Other with raised-panel cabinets, white cabinets, granite countertops, gray backsplash, slate backsplash, stainless steel appliances and an island
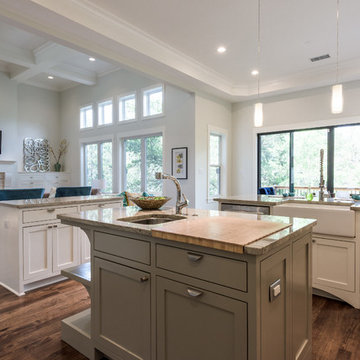
Inspiration for a large transitional u-shaped dark wood floor and brown floor eat-in kitchen remodel in Austin with a farmhouse sink, shaker cabinets, white cabinets, granite countertops, slate backsplash, stainless steel appliances, two islands and gray countertops
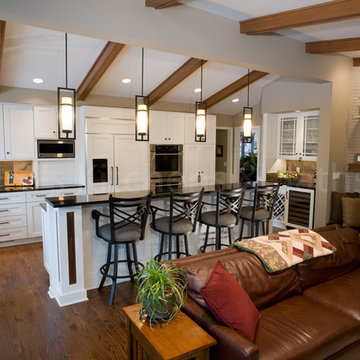
An Open Concept Kitchen
This renovation took a small, closed-in kitchen and an adjacent family room and combined them into an inviting and functional living space. The kitchen features white painted cabinetry, black granite countertops, slate tile backsplash, exposed beams, and oak wood floors. Photos by Charles A. Ward.
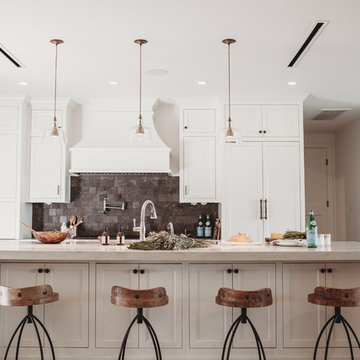
Open concept kitchen - large transitional l-shaped medium tone wood floor and brown floor open concept kitchen idea in Austin with an undermount sink, shaker cabinets, white cabinets, quartzite countertops, black backsplash, slate backsplash, paneled appliances, an island and beige countertops
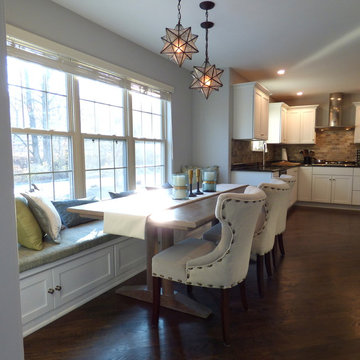
SH interiors
Inspiration for a mid-sized transitional l-shaped dark wood floor and brown floor enclosed kitchen remodel in Los Angeles with an undermount sink, flat-panel cabinets, white cabinets, wood countertops, multicolored backsplash, slate backsplash, stainless steel appliances and no island
Inspiration for a mid-sized transitional l-shaped dark wood floor and brown floor enclosed kitchen remodel in Los Angeles with an undermount sink, flat-panel cabinets, white cabinets, wood countertops, multicolored backsplash, slate backsplash, stainless steel appliances and no island
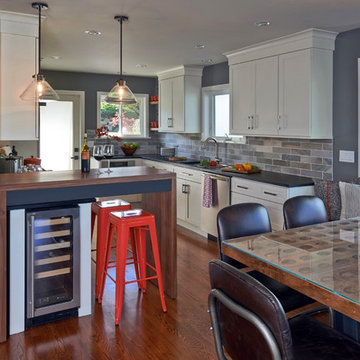
Co-Designer: Trisha Gaffney, AKBD |
Co-Designer & Cabinetry by: Vawn Greany, CMKBD |
Dura Supreme Cabinetry by Collaborative Interiors |
Photography by: Dale Lang, NW Architectural Photography |
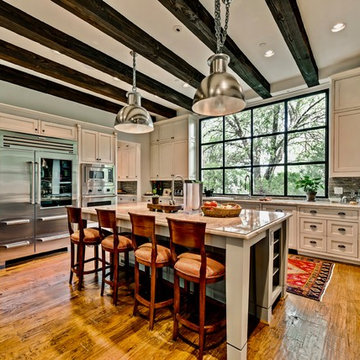
Inspiration for a huge mediterranean u-shaped medium tone wood floor and brown floor enclosed kitchen remodel in Dallas with an undermount sink, shaker cabinets, white cabinets, marble countertops, multicolored backsplash, slate backsplash, stainless steel appliances and an island
Kitchen with White Cabinets and Slate Backsplash Ideas
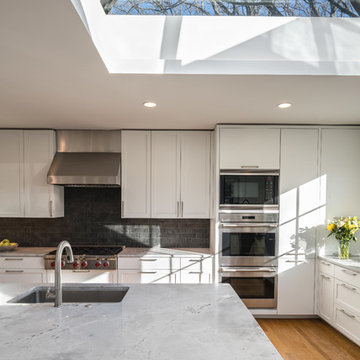
Photo by Paul Burk
Large trendy u-shaped light wood floor and brown floor enclosed kitchen photo in DC Metro with a drop-in sink, recessed-panel cabinets, white cabinets, black backsplash, slate backsplash, stainless steel appliances, an island and quartzite countertops
Large trendy u-shaped light wood floor and brown floor enclosed kitchen photo in DC Metro with a drop-in sink, recessed-panel cabinets, white cabinets, black backsplash, slate backsplash, stainless steel appliances, an island and quartzite countertops
1

