Kitchen with Slate Backsplash and Gray Countertops Ideas
Refine by:
Budget
Sort by:Popular Today
1 - 20 of 185 photos
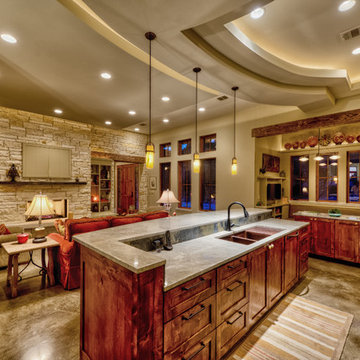
Massive gourmet kitchen
Example of a large classic u-shaped concrete floor and gray floor open concept kitchen design in Austin with two islands, an undermount sink, dark wood cabinets, marble countertops, multicolored backsplash, flat-panel cabinets, slate backsplash, stainless steel appliances and gray countertops
Example of a large classic u-shaped concrete floor and gray floor open concept kitchen design in Austin with two islands, an undermount sink, dark wood cabinets, marble countertops, multicolored backsplash, flat-panel cabinets, slate backsplash, stainless steel appliances and gray countertops
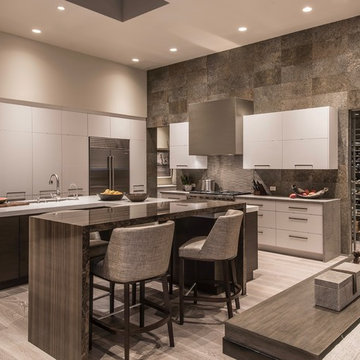
raised eating bar, waterfall edge, walk in wine frig, custom metal hood
Huge trendy u-shaped light wood floor and beige floor open concept kitchen photo in Phoenix with an undermount sink, flat-panel cabinets, white cabinets, quartz countertops, slate backsplash, stainless steel appliances, two islands and gray countertops
Huge trendy u-shaped light wood floor and beige floor open concept kitchen photo in Phoenix with an undermount sink, flat-panel cabinets, white cabinets, quartz countertops, slate backsplash, stainless steel appliances, two islands and gray countertops
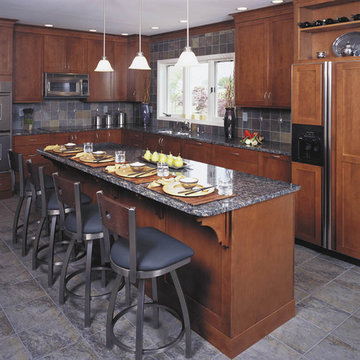
Clean and modern kitchen remodel. Porcelain tiles have slate look without the maintenance of natural stone. Sapphire Blue Granite counters tie room together. Shaker style Custom cabinetry is combined with sleek stainless hardware to complete the look.

ADU (converted garage)
Inspiration for a small timeless galley medium tone wood floor and brown floor eat-in kitchen remodel in Portland with a drop-in sink, recessed-panel cabinets, medium tone wood cabinets, limestone countertops, gray backsplash, slate backsplash, stainless steel appliances and gray countertops
Inspiration for a small timeless galley medium tone wood floor and brown floor eat-in kitchen remodel in Portland with a drop-in sink, recessed-panel cabinets, medium tone wood cabinets, limestone countertops, gray backsplash, slate backsplash, stainless steel appliances and gray countertops
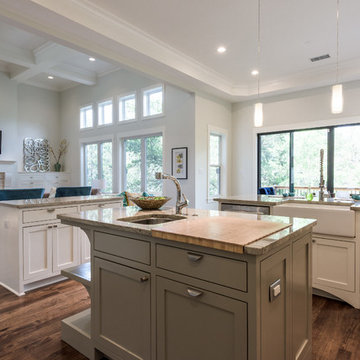
Inspiration for a large transitional u-shaped dark wood floor and brown floor eat-in kitchen remodel in Austin with a farmhouse sink, shaker cabinets, white cabinets, granite countertops, slate backsplash, stainless steel appliances, two islands and gray countertops
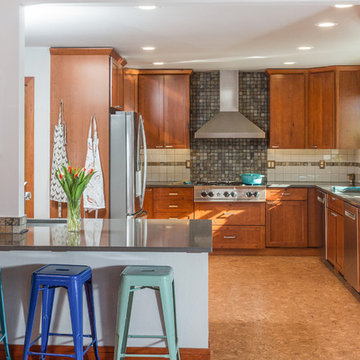
Inspiration for a mid-sized transitional u-shaped cork floor and brown floor eat-in kitchen remodel in Other with an undermount sink, shaker cabinets, medium tone wood cabinets, quartz countertops, slate backsplash, stainless steel appliances, an island and gray countertops
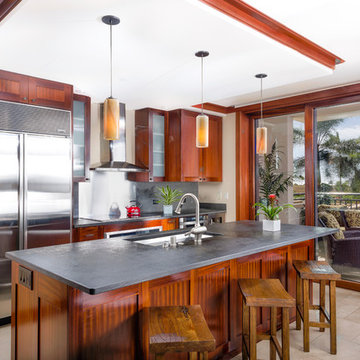
Island Luxury Photogaphy
Enclosed kitchen - mid-sized tropical porcelain tile and beige floor enclosed kitchen idea in Hawaii with slate backsplash, stainless steel appliances, an island and gray countertops
Enclosed kitchen - mid-sized tropical porcelain tile and beige floor enclosed kitchen idea in Hawaii with slate backsplash, stainless steel appliances, an island and gray countertops
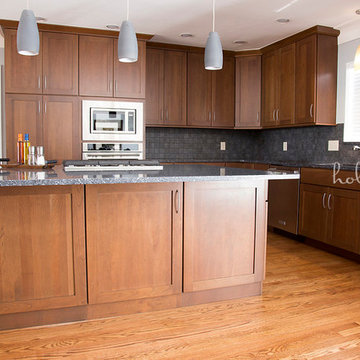
Holly Werner
Example of a mid-sized arts and crafts l-shaped medium tone wood floor and brown floor open concept kitchen design in St Louis with an undermount sink, shaker cabinets, dark wood cabinets, quartz countertops, gray backsplash, slate backsplash, stainless steel appliances, an island and gray countertops
Example of a mid-sized arts and crafts l-shaped medium tone wood floor and brown floor open concept kitchen design in St Louis with an undermount sink, shaker cabinets, dark wood cabinets, quartz countertops, gray backsplash, slate backsplash, stainless steel appliances, an island and gray countertops
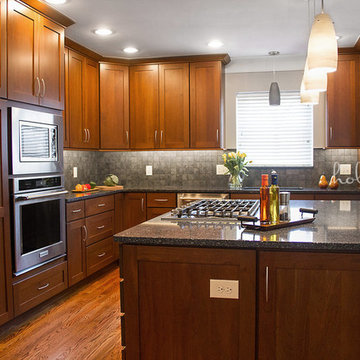
Holly Werner
Inspiration for a mid-sized craftsman l-shaped medium tone wood floor and brown floor open concept kitchen remodel in St Louis with an undermount sink, shaker cabinets, dark wood cabinets, quartz countertops, gray backsplash, slate backsplash, stainless steel appliances, an island and gray countertops
Inspiration for a mid-sized craftsman l-shaped medium tone wood floor and brown floor open concept kitchen remodel in St Louis with an undermount sink, shaker cabinets, dark wood cabinets, quartz countertops, gray backsplash, slate backsplash, stainless steel appliances, an island and gray countertops
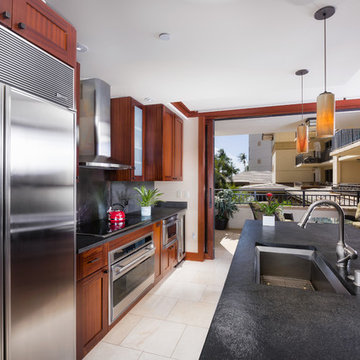
Island Luxury Photogaphy
Enclosed kitchen - mid-sized tropical porcelain tile and beige floor enclosed kitchen idea in Hawaii with an undermount sink, shaker cabinets, limestone countertops, slate backsplash, stainless steel appliances, an island and gray countertops
Enclosed kitchen - mid-sized tropical porcelain tile and beige floor enclosed kitchen idea in Hawaii with an undermount sink, shaker cabinets, limestone countertops, slate backsplash, stainless steel appliances, an island and gray countertops
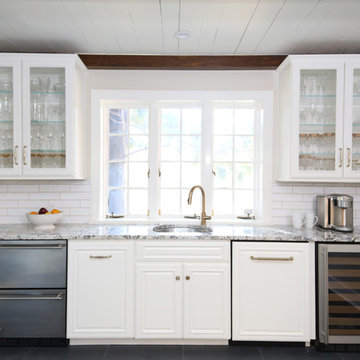
A dark, unused breakfast room was converted to a beautiful butler's pantry which services this historic 1930's home. The adjacent dining room, is quickly accessible from this lovely room, in which the homeowners store everything needed for elegant dining and entertaining.
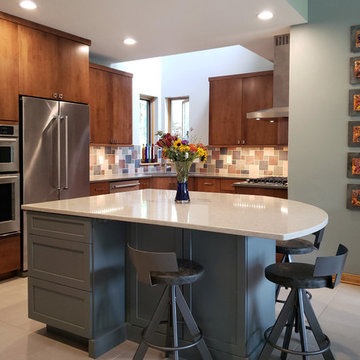
The owners of this stunning home in Verona WI wanted to update the kitchen area to feel more connected to the living and dining rooms. James Dresser the original architect of this home, a student of Frank Lloyd
Wright, had created interesting lines and beautiful windows focusing the view. We wanted to update the kitchen and dining room in keeping with this original intent. Using modern materials and keeping the focus on design created a new space that feels as if it has always belonged.
Photo: S. Lang
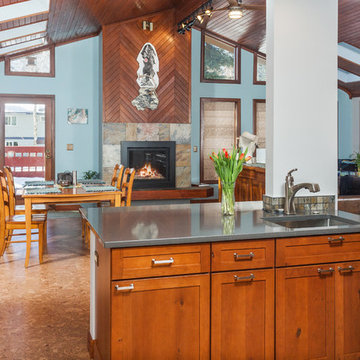
Example of a mid-sized transitional u-shaped cork floor and brown floor eat-in kitchen design in Other with an undermount sink, shaker cabinets, medium tone wood cabinets, quartz countertops, slate backsplash, stainless steel appliances, an island and gray countertops
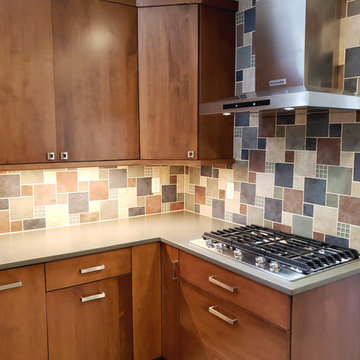
This stunning backsplash was designed using nine different tiles in three different sizes. The desire was to create a slate backsplash to connect to the fireplace surround in the living room, which is visible from the kitchen. The natural colors of the stone and accents of grey-green glass provide movment and complement the soft green quartz countertop with a suede finish.
Photo: S. Lang
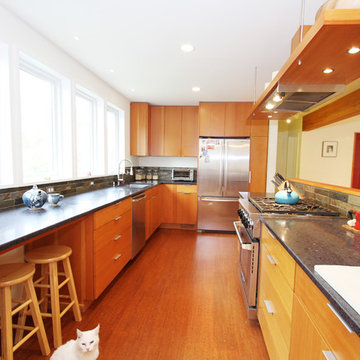
The kitchen is now open, airy, functional and full of light.
Mid-sized transitional galley cork floor open concept kitchen photo in Seattle with an undermount sink, flat-panel cabinets, medium tone wood cabinets, granite countertops, gray backsplash, slate backsplash, stainless steel appliances and gray countertops
Mid-sized transitional galley cork floor open concept kitchen photo in Seattle with an undermount sink, flat-panel cabinets, medium tone wood cabinets, granite countertops, gray backsplash, slate backsplash, stainless steel appliances and gray countertops
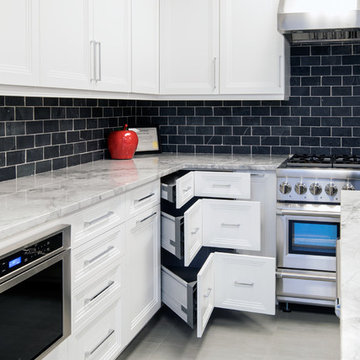
Example of a mid-sized transitional l-shaped porcelain tile and gray floor eat-in kitchen design in Other with an undermount sink, recessed-panel cabinets, white cabinets, quartzite countertops, black backsplash, slate backsplash, stainless steel appliances, an island and gray countertops
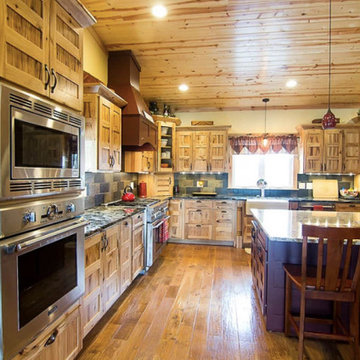
Example of a huge arts and crafts l-shaped medium tone wood floor and brown floor eat-in kitchen design in Other with a farmhouse sink, recessed-panel cabinets, light wood cabinets, multicolored backsplash, slate backsplash, stainless steel appliances, an island and gray countertops
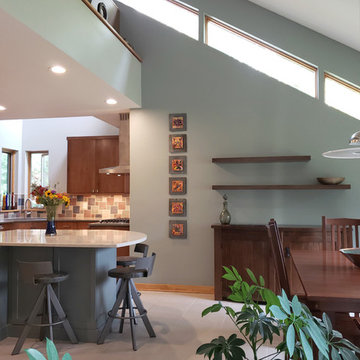
Photo: S. Lang
Mid-sized minimalist u-shaped concrete floor and gray floor eat-in kitchen photo in Other with an undermount sink, flat-panel cabinets, medium tone wood cabinets, quartz countertops, multicolored backsplash, slate backsplash, stainless steel appliances, an island and gray countertops
Mid-sized minimalist u-shaped concrete floor and gray floor eat-in kitchen photo in Other with an undermount sink, flat-panel cabinets, medium tone wood cabinets, quartz countertops, multicolored backsplash, slate backsplash, stainless steel appliances, an island and gray countertops
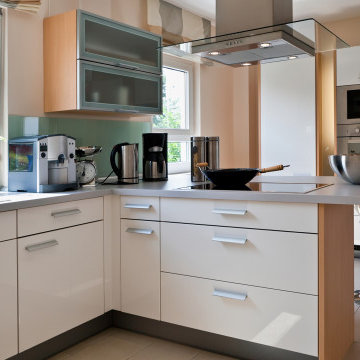
Westlake Village kitchen remodel
Example of a large minimalist single-wall painted wood floor and beige floor enclosed kitchen design in Los Angeles with an integrated sink, flat-panel cabinets, white cabinets, soapstone countertops, gray backsplash, slate backsplash, stainless steel appliances, an island and gray countertops
Example of a large minimalist single-wall painted wood floor and beige floor enclosed kitchen design in Los Angeles with an integrated sink, flat-panel cabinets, white cabinets, soapstone countertops, gray backsplash, slate backsplash, stainless steel appliances, an island and gray countertops
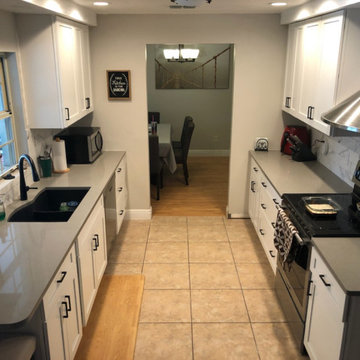
Kitchen pantry - mid-sized traditional u-shaped ceramic tile, beige floor and tray ceiling kitchen pantry idea in Orlando with shaker cabinets, white cabinets, quartz countertops, white backsplash, slate backsplash, black appliances, no island, gray countertops and an undermount sink
Kitchen with Slate Backsplash and Gray Countertops Ideas
1





