Kitchen with Stone Slab Backsplash and a Peninsula Ideas
Refine by:
Budget
Sort by:Popular Today
1 - 20 of 5,286 photos
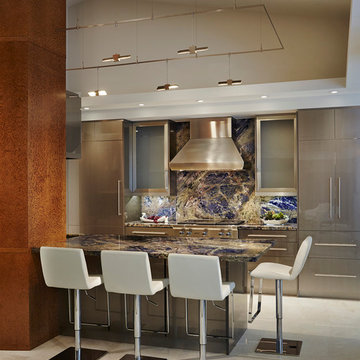
Brantley Photography, Kitchen
Project Featured in Florida Design 25th Anniversary Edition
Kitchen - contemporary galley porcelain tile kitchen idea in Miami with flat-panel cabinets, gray cabinets, stainless steel appliances, a peninsula, granite countertops, blue backsplash and stone slab backsplash
Kitchen - contemporary galley porcelain tile kitchen idea in Miami with flat-panel cabinets, gray cabinets, stainless steel appliances, a peninsula, granite countertops, blue backsplash and stone slab backsplash

This open urban kitchen invites with pops of yellow and an eat in dining table. A highly functional, contemporary beauty featuring wide plank white oak grey stained floors, white lacquer refrigerator and washing machine, brushed aluminum lower cabinets and walnut upper cabinets. Pure white Caesarstone countertops, Blanco kitchen faucet and sink, Bertazzoni range, Bosch dishwasher, architectural lighting trough with LED lights, and Emtech brushed chrome door hardware complete the high-end look.

Wide shot of a modern neutral kitchen, with Royale Blanc HanStone quartz countertops and honed Wicked White quartzite backsplash.
Example of a transitional eat-in kitchen design in Boston with recessed-panel cabinets, beige cabinets, quartz countertops, gray backsplash, stone slab backsplash, stainless steel appliances, a peninsula, white countertops and an undermount sink
Example of a transitional eat-in kitchen design in Boston with recessed-panel cabinets, beige cabinets, quartz countertops, gray backsplash, stone slab backsplash, stainless steel appliances, a peninsula, white countertops and an undermount sink

Cabinetry: Inset cabinetry by Fieldstone; Fairfield door style in Maple with a tinted Varnish in the color Blueberry
Hardware: Top Knobs; Brixton Pull in Brushed Satin Nickel for the drawers and doors. Brixton Button Knob and Kingsbridge Knob in Brushed Satin Nickel for the lower corner cabinet doors and peninsula drawers.
Backsplash & Countertop: Granite in Mont Bleu
Flooring: Tesoro; Larvic 9x48 in Blanco
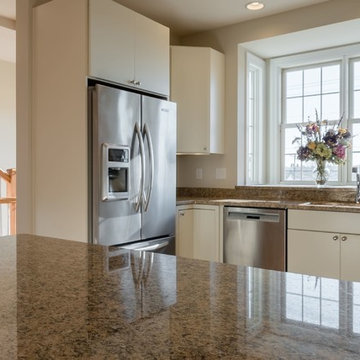
Denniston Place is an 8-unit luxury townhome project in Lewes, Delaware. Located on Savannah road, Denniston Place is within walking distance of Lewes Beach and various dining and shopping options.

Small transitional l-shaped medium tone wood floor eat-in kitchen photo in Louisville with a single-bowl sink, recessed-panel cabinets, green cabinets, quartzite countertops, gray backsplash, stone slab backsplash, stainless steel appliances, a peninsula and gray countertops

First floor of In-Law apartment with Private Living Room, Kitchen and Bedroom Suite.
Example of a small cottage u-shaped medium tone wood floor and brown floor open concept kitchen design in Chicago with an undermount sink, beaded inset cabinets, white cabinets, soapstone countertops, gray backsplash, stone slab backsplash, stainless steel appliances, a peninsula and gray countertops
Example of a small cottage u-shaped medium tone wood floor and brown floor open concept kitchen design in Chicago with an undermount sink, beaded inset cabinets, white cabinets, soapstone countertops, gray backsplash, stone slab backsplash, stainless steel appliances, a peninsula and gray countertops
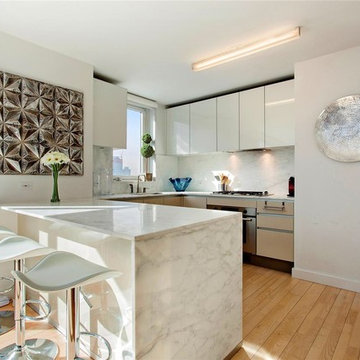
Trendy u-shaped medium tone wood floor kitchen photo in New York with flat-panel cabinets, white cabinets, white backsplash, stone slab backsplash, stainless steel appliances and a peninsula
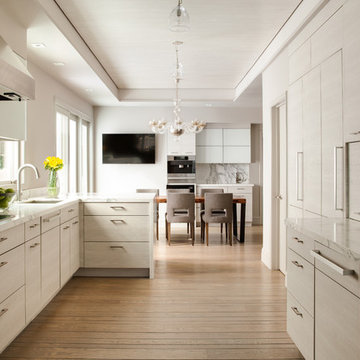
Inspiration for a contemporary light wood floor eat-in kitchen remodel in San Francisco with flat-panel cabinets, marble countertops, white backsplash, stone slab backsplash, a peninsula, an undermount sink and light wood cabinets
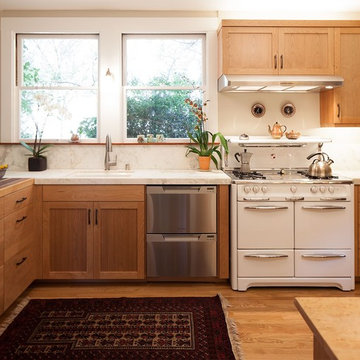
Francis Combes
Example of a mid-sized arts and crafts galley light wood floor eat-in kitchen design in San Francisco with a single-bowl sink, shaker cabinets, light wood cabinets, marble countertops, white backsplash, stone slab backsplash, stainless steel appliances and a peninsula
Example of a mid-sized arts and crafts galley light wood floor eat-in kitchen design in San Francisco with a single-bowl sink, shaker cabinets, light wood cabinets, marble countertops, white backsplash, stone slab backsplash, stainless steel appliances and a peninsula

A Brilliant Photo - Agnieszka Wormus
Inspiration for a huge craftsman l-shaped medium tone wood floor open concept kitchen remodel in Denver with an undermount sink, recessed-panel cabinets, medium tone wood cabinets, granite countertops, multicolored backsplash, stone slab backsplash, stainless steel appliances and a peninsula
Inspiration for a huge craftsman l-shaped medium tone wood floor open concept kitchen remodel in Denver with an undermount sink, recessed-panel cabinets, medium tone wood cabinets, granite countertops, multicolored backsplash, stone slab backsplash, stainless steel appliances and a peninsula
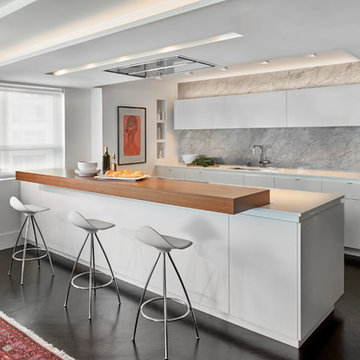
Tony Soluri Photography
Trendy dark wood floor kitchen photo in Chicago with flat-panel cabinets, white cabinets, stone slab backsplash, an undermount sink, gray backsplash and a peninsula
Trendy dark wood floor kitchen photo in Chicago with flat-panel cabinets, white cabinets, stone slab backsplash, an undermount sink, gray backsplash and a peninsula
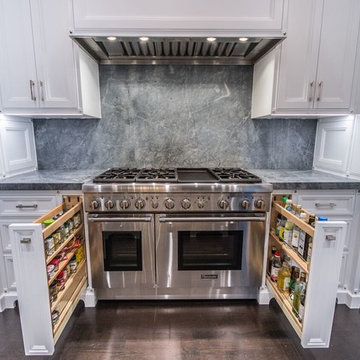
Mid-sized transitional u-shaped dark wood floor eat-in kitchen photo in Chicago with a farmhouse sink, recessed-panel cabinets, white cabinets, quartzite countertops, stone slab backsplash, stainless steel appliances, a peninsula and gray backsplash
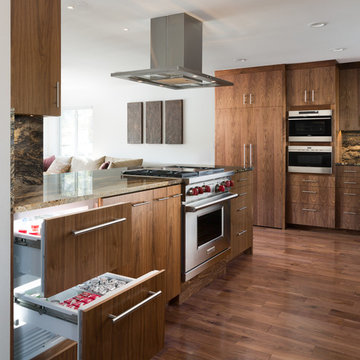
Whit Preston
Example of a trendy dark wood floor kitchen design in Austin with flat-panel cabinets, dark wood cabinets, granite countertops, stainless steel appliances, a peninsula, multicolored backsplash and stone slab backsplash
Example of a trendy dark wood floor kitchen design in Austin with flat-panel cabinets, dark wood cabinets, granite countertops, stainless steel appliances, a peninsula, multicolored backsplash and stone slab backsplash
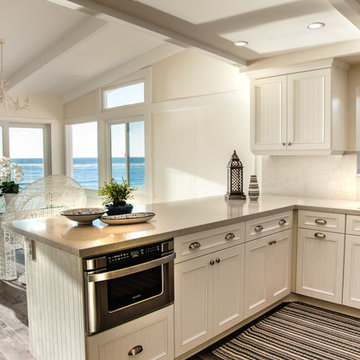
Example of a mid-sized beach style l-shaped medium tone wood floor and gray floor open concept kitchen design in San Diego with an undermount sink, white cabinets, quartzite countertops, white backsplash, stainless steel appliances, louvered cabinets, stone slab backsplash and a peninsula
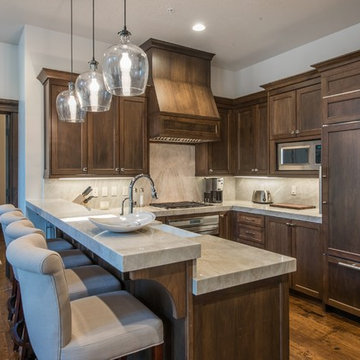
Photo Credit: Spotlight Home Tours
Example of a small transitional u-shaped dark wood floor and brown floor open concept kitchen design in Salt Lake City with a farmhouse sink, raised-panel cabinets, dark wood cabinets, quartzite countertops, gray backsplash, stone slab backsplash, paneled appliances and a peninsula
Example of a small transitional u-shaped dark wood floor and brown floor open concept kitchen design in Salt Lake City with a farmhouse sink, raised-panel cabinets, dark wood cabinets, quartzite countertops, gray backsplash, stone slab backsplash, paneled appliances and a peninsula

Mission, Craftsman, Arts and Crafts style kitchen. Quarter sawn White Oak with a traditional cherry stain. The simple lines and beautiful yet not overpowering grain of the wood, make this country kitchen truly timeless.
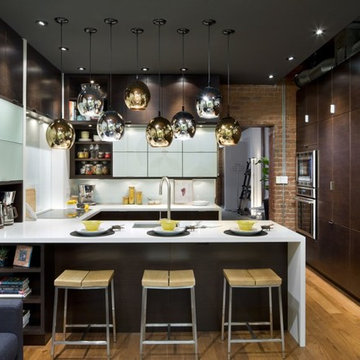
Inspiration for a mid-sized contemporary u-shaped light wood floor open concept kitchen remodel in DC Metro with an undermount sink, flat-panel cabinets, dark wood cabinets, quartz countertops, white backsplash, stone slab backsplash, stainless steel appliances and a peninsula
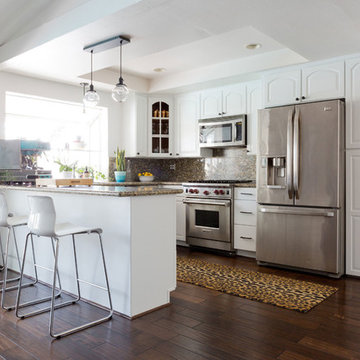
Inspiration for a mid-sized mid-century modern u-shaped dark wood floor eat-in kitchen remodel in Los Angeles with white cabinets, granite countertops, multicolored backsplash, stone slab backsplash, stainless steel appliances and a peninsula
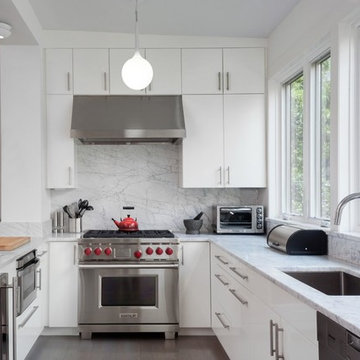
Eat-in kitchen - mid-sized contemporary u-shaped medium tone wood floor eat-in kitchen idea in New York with an undermount sink, flat-panel cabinets, white cabinets, marble countertops, gray backsplash, stone slab backsplash, stainless steel appliances and a peninsula
Kitchen with Stone Slab Backsplash and a Peninsula Ideas
1





