Kitchen with Stone Tile Backsplash and Black Countertops Ideas
Refine by:
Budget
Sort by:Popular Today
1 - 20 of 1,199 photos
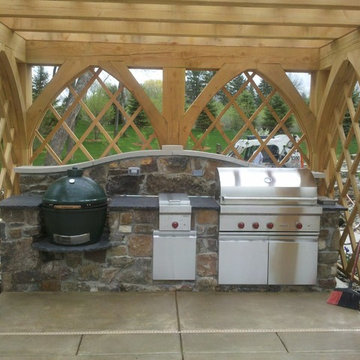
Eat-in kitchen - large transitional single-wall eat-in kitchen idea in Minneapolis with granite countertops, brown backsplash, stone tile backsplash, stainless steel appliances, an island and black countertops

A galley kitchen and a breakfast bar that spans the entire length of the island creates the perfect kitchen space for entertaining both family and friends. This galley kitchen is part of a first floor renovation done by Meadowlark Design + Build in Ann Arbor, Michigan.

Ryann Ford
Inspiration for a large transitional dark wood floor and brown floor eat-in kitchen remodel in Austin with white cabinets, stone tile backsplash, stainless steel appliances, shaker cabinets, solid surface countertops, white backsplash, black countertops and an island
Inspiration for a large transitional dark wood floor and brown floor eat-in kitchen remodel in Austin with white cabinets, stone tile backsplash, stainless steel appliances, shaker cabinets, solid surface countertops, white backsplash, black countertops and an island
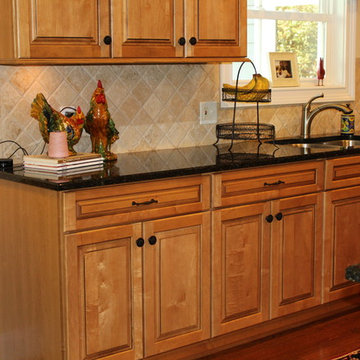
Warm raised panel cabinetry with a tile back-splash all accented with crown molding.
Inspiration for a large craftsman l-shaped medium tone wood floor and brown floor eat-in kitchen remodel in Atlanta with an undermount sink, raised-panel cabinets, medium tone wood cabinets, granite countertops, beige backsplash, stone tile backsplash, stainless steel appliances, an island and black countertops
Inspiration for a large craftsman l-shaped medium tone wood floor and brown floor eat-in kitchen remodel in Atlanta with an undermount sink, raised-panel cabinets, medium tone wood cabinets, granite countertops, beige backsplash, stone tile backsplash, stainless steel appliances, an island and black countertops
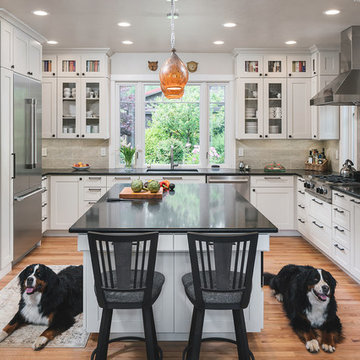
This beautiful craftsman kitchen features painted recessed-panel cabinets, black granite counter tops, refinished hardwood floors, 3 blown glass pendant island lights and a custom niche behind the gas stove.
KuDa Photography
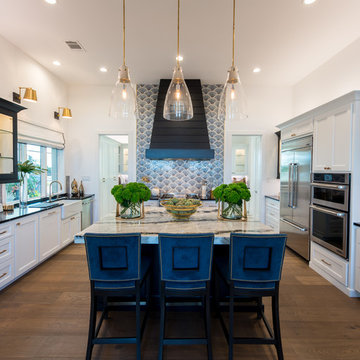
U-shaped medium tone wood floor and brown floor open concept kitchen photo in Austin with a farmhouse sink, recessed-panel cabinets, white cabinets, soapstone countertops, gray backsplash, stone tile backsplash, stainless steel appliances, an island and black countertops
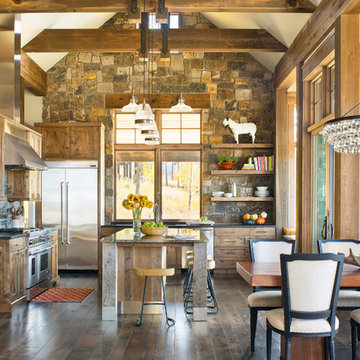
Inspiration for a rustic l-shaped dark wood floor and brown floor eat-in kitchen remodel in Denver with recessed-panel cabinets, medium tone wood cabinets, gray backsplash, stone tile backsplash, stainless steel appliances, an island and black countertops
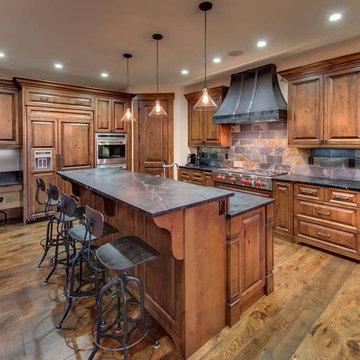
A spacious kitchen with built-in desk and eat-at island. Photographer: Vance Fox
Eat-in kitchen - large craftsman l-shaped medium tone wood floor and brown floor eat-in kitchen idea in Other with raised-panel cabinets, medium tone wood cabinets, paneled appliances, an island, gray backsplash, stone tile backsplash and black countertops
Eat-in kitchen - large craftsman l-shaped medium tone wood floor and brown floor eat-in kitchen idea in Other with raised-panel cabinets, medium tone wood cabinets, paneled appliances, an island, gray backsplash, stone tile backsplash and black countertops
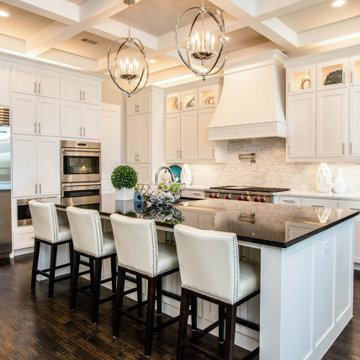
Example of a large transitional l-shaped dark wood floor and brown floor eat-in kitchen design in Dallas with a drop-in sink, raised-panel cabinets, white cabinets, granite countertops, white backsplash, stone tile backsplash, stainless steel appliances, an island and black countertops
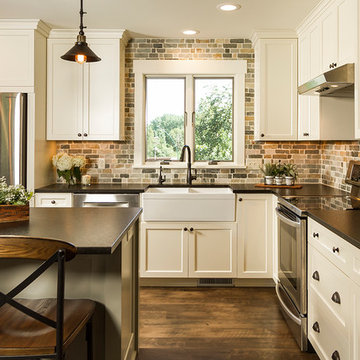
Building Design, Plans, and Interior Finishes: Fluidesign Studio I Builder: J-Mar Builders I Photographer: sethbennphoto.com
Example of a mid-sized country l-shaped medium tone wood floor and brown floor eat-in kitchen design in Minneapolis with a farmhouse sink, shaker cabinets, white cabinets, granite countertops, blue backsplash, stone tile backsplash, stainless steel appliances, an island and black countertops
Example of a mid-sized country l-shaped medium tone wood floor and brown floor eat-in kitchen design in Minneapolis with a farmhouse sink, shaker cabinets, white cabinets, granite countertops, blue backsplash, stone tile backsplash, stainless steel appliances, an island and black countertops
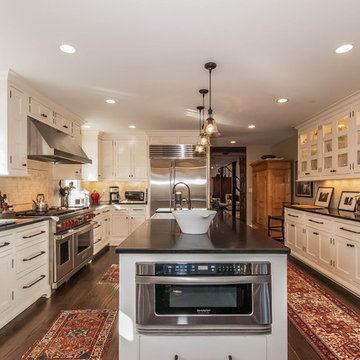
A large, open-ended galley style kitchen features professional style appliances, pure white custom cabinetry with oversized draw pulls in oil rubbed bronze, and absolute black honed granite countertops, making this space an exceptional example of clean, symmetrical design. A home entertainers dream, this kitchen update beautifully combines the warmth of antiquity with the stylish function of 21st century living.
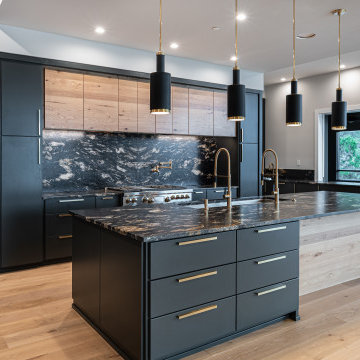
Beautiful, modern estate in Austin Texas. Stunning views from the outdoor kitchen and back porch. Chef's kitchen with unique island and entertaining spaces. Tons of storage and organized master closet.
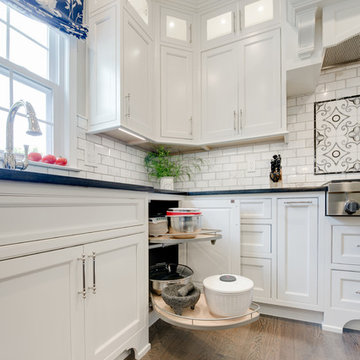
Malvern kitchen w/ Tedd Wood Cabinetry!
Photos by Kingdom Works Media, Inc.
Eat-in kitchen - large transitional l-shaped medium tone wood floor and brown floor eat-in kitchen idea in Philadelphia with an undermount sink, beaded inset cabinets, white cabinets, quartzite countertops, white backsplash, stone tile backsplash, paneled appliances, an island and black countertops
Eat-in kitchen - large transitional l-shaped medium tone wood floor and brown floor eat-in kitchen idea in Philadelphia with an undermount sink, beaded inset cabinets, white cabinets, quartzite countertops, white backsplash, stone tile backsplash, paneled appliances, an island and black countertops

Beautiful, modern estate in Austin Texas. Stunning views from the outdoor kitchen and back porch. Chef's kitchen with unique island and entertaining spaces. Tons of storage and organized master closet.
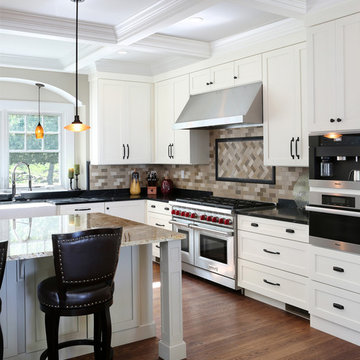
A cook's kitchen with Wolf 8 burner cooktop and double oven, Miele built in DirectSensor coffee system. Oversized granite topped prep island has seating for 4.
Tom Grimes Photography
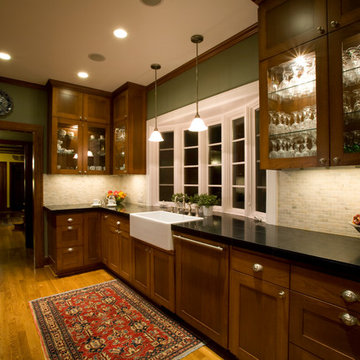
The Butler's Pantry was a part of a historic remodel that included a large addition. The butler's pantry became the connection to the new living wing of the home making the visual aesthetic very important. The style needed to be formal and elegant but also warm and inviting. The bow window set at counter height expands the view from the existing dining room and floods the area with light through the new French doors. Lighted glass front cabinets add an openness and sparkle.
Brian McLernon Photography
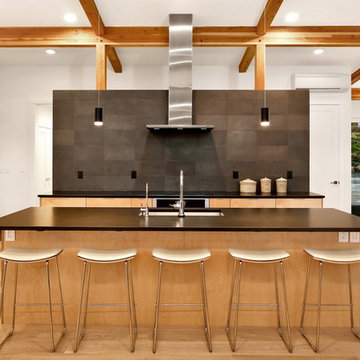
Design by Haven Design Workshop
Photography by Radley Muller Photography
Inspiration for a contemporary l-shaped light wood floor and brown floor open concept kitchen remodel in Seattle with a drop-in sink, flat-panel cabinets, light wood cabinets, granite countertops, black backsplash, stone tile backsplash, an island, black countertops and paneled appliances
Inspiration for a contemporary l-shaped light wood floor and brown floor open concept kitchen remodel in Seattle with a drop-in sink, flat-panel cabinets, light wood cabinets, granite countertops, black backsplash, stone tile backsplash, an island, black countertops and paneled appliances
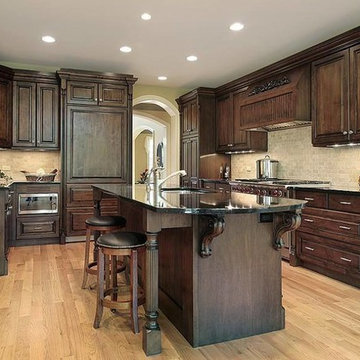
Inspiration for a large timeless u-shaped light wood floor and brown floor enclosed kitchen remodel in Miami with a double-bowl sink, raised-panel cabinets, dark wood cabinets, beige backsplash, stone tile backsplash, an island and black countertops
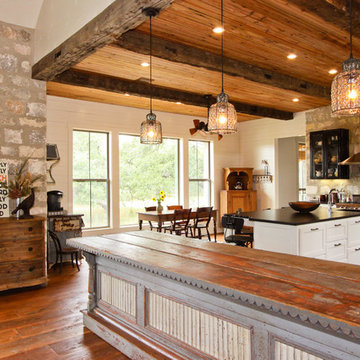
Tracy Taha Photography
Example of a large cottage u-shaped medium tone wood floor eat-in kitchen design in Austin with an undermount sink, shaker cabinets, white cabinets, soapstone countertops, gray backsplash, stone tile backsplash, stainless steel appliances, an island and black countertops
Example of a large cottage u-shaped medium tone wood floor eat-in kitchen design in Austin with an undermount sink, shaker cabinets, white cabinets, soapstone countertops, gray backsplash, stone tile backsplash, stainless steel appliances, an island and black countertops
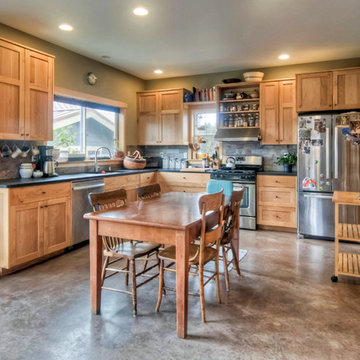
Custom maple kitchen cabinets with stone tile backsplash and stained concrete floors
MIllworks is an 8 home co-housing sustainable community in Bellingham, WA. Each home within Millworks was custom designed and crafted to meet the needs and desires of the homeowners with a focus on sustainability, energy efficiency, utilizing passive solar gain, and minimizing impact.
Kitchen with Stone Tile Backsplash and Black Countertops Ideas
1





