Kitchen with Stone Tile Backsplash and a Peninsula Ideas
Refine by:
Budget
Sort by:Popular Today
1 - 20 of 8,009 photos
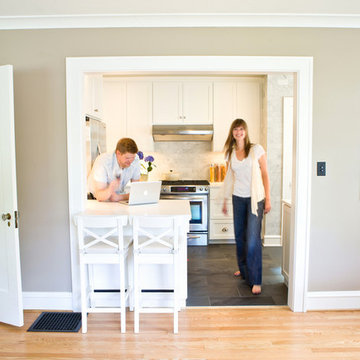
View of expanded entry into Kitcen from Dining Room. Photos by Boone Rodriguez
Example of a mid-sized arts and crafts u-shaped slate floor enclosed kitchen design in Portland with a farmhouse sink, recessed-panel cabinets, white cabinets, quartz countertops, gray backsplash, stone tile backsplash, stainless steel appliances and a peninsula
Example of a mid-sized arts and crafts u-shaped slate floor enclosed kitchen design in Portland with a farmhouse sink, recessed-panel cabinets, white cabinets, quartz countertops, gray backsplash, stone tile backsplash, stainless steel appliances and a peninsula

Small mountain style galley vinyl floor eat-in kitchen photo in Other with an undermount sink, glass-front cabinets, gray cabinets, quartz countertops, white backsplash, stone tile backsplash, stainless steel appliances and a peninsula
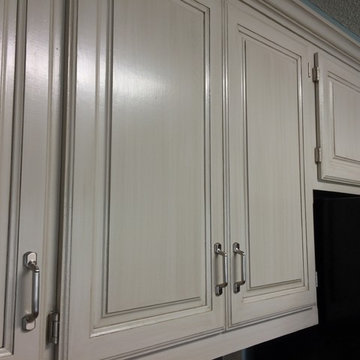
AFTER - We transformed these golden oak cabinets with a clean, crisp gray enamel followed by a subtle glaze to add aging.
Inspiration for a mid-sized contemporary l-shaped dark wood floor enclosed kitchen remodel in Little Rock with raised-panel cabinets, gray cabinets, a double-bowl sink, laminate countertops, beige backsplash, stone tile backsplash, stainless steel appliances and a peninsula
Inspiration for a mid-sized contemporary l-shaped dark wood floor enclosed kitchen remodel in Little Rock with raised-panel cabinets, gray cabinets, a double-bowl sink, laminate countertops, beige backsplash, stone tile backsplash, stainless steel appliances and a peninsula
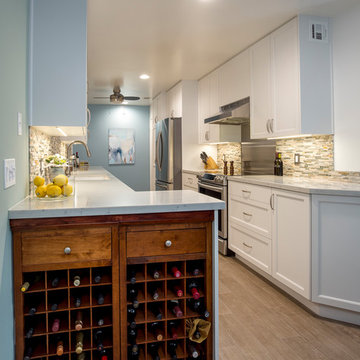
This Playa Del Rey, CA. design / build project began after our client had a terrible flood ruin her kitchen. In truth, she had been unhappy with her galley kitchen prior to the flood. She felt it was dark and deep with poor air conditioning circulating through it. She enjoys entertaining and hosting dinner parties and felt that this was the perfect opportunity to reimagine her galley kitchen into a space that would reflect her lifestyle. Since this is a condominium, we decided the best way to open up the floorplan was to wrap the counter around the wall into the dining area and make the peninsula the same height as the work surface. The result is an open kitchen with extensive counter space. Keeping it light and bright was important but she also wanted some texture and color too. The stacked stone backsplash has slivers of glass that reflect the light. Her vineyard palette was tied into the backsplash and accented by the painted walls. The floating glass shelves are highlighted with LED lights on a dimmer switch. We were able to space plan to incorporate her wine rack into the peninsula. We reconfigured the HVAC vent so more air circulated into the far end of the kitchen and added a ceiling fan. This project also included replacing the carpet and 12X12 beige tile with some “wood look” porcelain tile throughout the first floor. Since the powder room was receiving new flooring our client decided to add the powder room project which included giving it a deep plum paint job and a new chocolate cherry vanity. The white quartz counter and crystal hardware balance the dark hues in the wall and vanity.

Denash Photography, Designed by Jenny Rausch
Kitchen view of angled corner granite undermount sink. Wood paneled refrigerator, wood flooring, island wood countertop, perimeter granite countertop, inset cabinetry, and decorative accents.

Beach house with lots of fun for the family located in Huntington Beach, California!
Mid-sized beach style u-shaped medium tone wood floor and brown floor eat-in kitchen photo in Orange County with a farmhouse sink, shaker cabinets, white cabinets, quartz countertops, gray backsplash, stone tile backsplash, stainless steel appliances, a peninsula and gray countertops
Mid-sized beach style u-shaped medium tone wood floor and brown floor eat-in kitchen photo in Orange County with a farmhouse sink, shaker cabinets, white cabinets, quartz countertops, gray backsplash, stone tile backsplash, stainless steel appliances, a peninsula and gray countertops
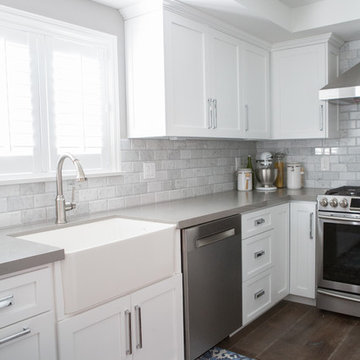
Eat-in kitchen - mid-sized transitional u-shaped medium tone wood floor eat-in kitchen idea in Los Angeles with a farmhouse sink, shaker cabinets, white cabinets, quartz countertops, gray backsplash, stone tile backsplash, stainless steel appliances and a peninsula
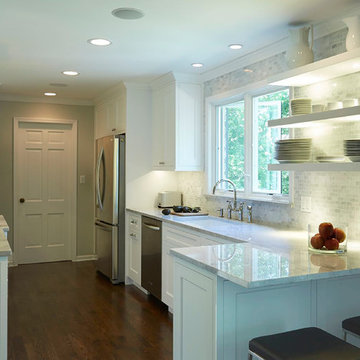
Mike Kaskel
Mid-sized transitional galley dark wood floor eat-in kitchen photo in Chicago with an undermount sink, white cabinets, quartzite countertops, multicolored backsplash, stone tile backsplash, stainless steel appliances, a peninsula and shaker cabinets
Mid-sized transitional galley dark wood floor eat-in kitchen photo in Chicago with an undermount sink, white cabinets, quartzite countertops, multicolored backsplash, stone tile backsplash, stainless steel appliances, a peninsula and shaker cabinets
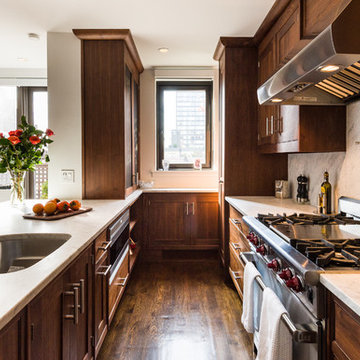
The kitchen was created in collaboration with Smallbone of Devizes. The electronic stove from Wolf has a stainless steel finish and allows residents to choose from ten different cooking modes with even temperatures and airflow throughout. The available dual fuel ranges are natural or LP gas. The refrigerator is a product of Sub-Zero and is built into the surrounding cabinetry. To ensure freshness of food and water, the refrigerator features an air purification system, that reduces stench, odors, bacteria and viruses. The residents will be accustom to cleaning without error, with the help of their fully integrated dishwasher from Miele.

© Deborah Scannell Photography
Small elegant u-shaped medium tone wood floor eat-in kitchen photo in Charlotte with a single-bowl sink, flat-panel cabinets, white cabinets, granite countertops, beige backsplash, stone tile backsplash, stainless steel appliances and a peninsula
Small elegant u-shaped medium tone wood floor eat-in kitchen photo in Charlotte with a single-bowl sink, flat-panel cabinets, white cabinets, granite countertops, beige backsplash, stone tile backsplash, stainless steel appliances and a peninsula
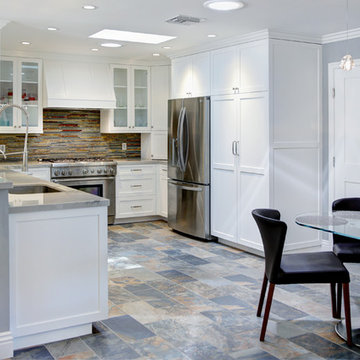
Stephanie Wiley Photography
Eat-in kitchen - mid-sized transitional galley porcelain tile eat-in kitchen idea in Los Angeles with an undermount sink, shaker cabinets, white cabinets, quartzite countertops, multicolored backsplash, stone tile backsplash, stainless steel appliances and a peninsula
Eat-in kitchen - mid-sized transitional galley porcelain tile eat-in kitchen idea in Los Angeles with an undermount sink, shaker cabinets, white cabinets, quartzite countertops, multicolored backsplash, stone tile backsplash, stainless steel appliances and a peninsula
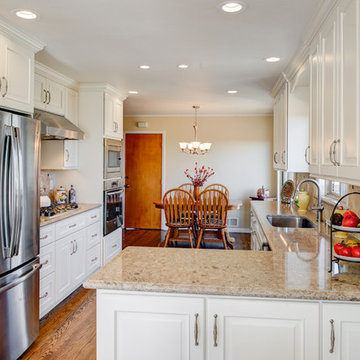
Treve Johnson Photography
Example of a mid-sized classic galley medium tone wood floor eat-in kitchen design in San Francisco with an undermount sink, raised-panel cabinets, white cabinets, granite countertops, beige backsplash, stone tile backsplash, stainless steel appliances and a peninsula
Example of a mid-sized classic galley medium tone wood floor eat-in kitchen design in San Francisco with an undermount sink, raised-panel cabinets, white cabinets, granite countertops, beige backsplash, stone tile backsplash, stainless steel appliances and a peninsula
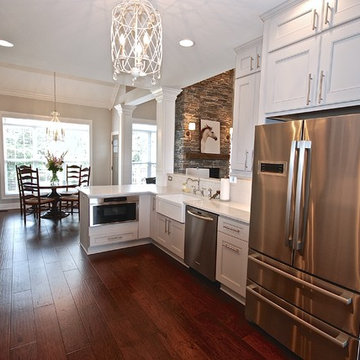
Inspiration for a mid-sized transitional u-shaped dark wood floor and brown floor eat-in kitchen remodel in Other with quartz countertops, a farmhouse sink, recessed-panel cabinets, white cabinets, white backsplash, stone tile backsplash and a peninsula
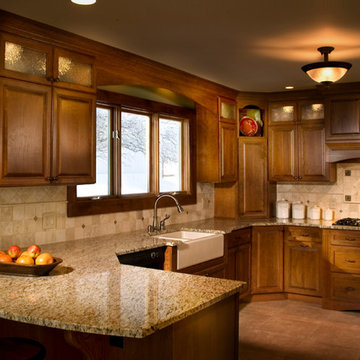
Inspiration for a mid-sized timeless u-shaped porcelain tile eat-in kitchen remodel in Milwaukee with a farmhouse sink, raised-panel cabinets, medium tone wood cabinets, granite countertops, beige backsplash, stone tile backsplash, black appliances and a peninsula
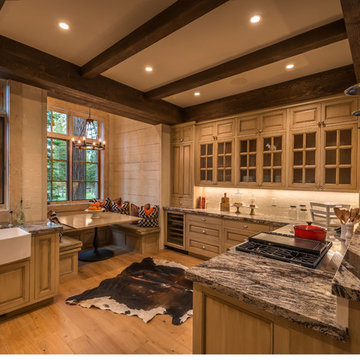
Vance Fox Photography
Inspiration for a mid-sized rustic l-shaped light wood floor eat-in kitchen remodel in Sacramento with a farmhouse sink, raised-panel cabinets, light wood cabinets, granite countertops, white backsplash, stone tile backsplash, stainless steel appliances and a peninsula
Inspiration for a mid-sized rustic l-shaped light wood floor eat-in kitchen remodel in Sacramento with a farmhouse sink, raised-panel cabinets, light wood cabinets, granite countertops, white backsplash, stone tile backsplash, stainless steel appliances and a peninsula
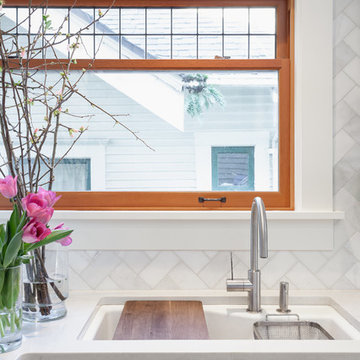
Julie Mannell Photography
Mid-sized mid-century modern l-shaped medium tone wood floor eat-in kitchen photo in Seattle with an undermount sink, flat-panel cabinets, medium tone wood cabinets, quartz countertops, white backsplash, stone tile backsplash, stainless steel appliances and a peninsula
Mid-sized mid-century modern l-shaped medium tone wood floor eat-in kitchen photo in Seattle with an undermount sink, flat-panel cabinets, medium tone wood cabinets, quartz countertops, white backsplash, stone tile backsplash, stainless steel appliances and a peninsula
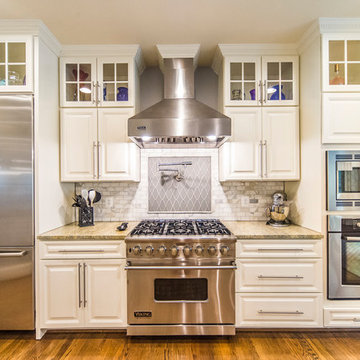
This kitchen in Arlington, Virginia was updated by painted the cabinets white, adding a gorgeous new backsplash with an arabesque patterned focal point, and installing a beautiful stone front to the peninsula. New glass pendant lighting and a pot filler were also added.
Signature Design Interiors kitchen remodels start at $40,000. Project prices depend on the size, construction requirements, floor plan, and selections that you make.
We are a Class A contractor and our services include both the design and construction of your kitchen. Our remodeling projects receive the same care and creativity that our decorating projects do, with a special focus on marrying beauty with function, tailored to meet your individual lifestyle.
Interior Designer, Interior Decorator, Interior Design, Interior Decorators, Interior Designer near me, Interior Decorator Near me, Interior Designers near me, Fairfax, Falls Church, McLean, Annandale, Vienna, Reston, Alexandria, Great Falls, Arlington, Oakton, Herndon, Leesburg, Ashburn, Sterling, Lorton, Chantilly, Washington DC, Bowie, Upper Marlboro Decor and You DC, Sandra Hambley, Janet Aurora, Crystal Cline, Bonnie Peet, Katie McGovern, Annamaria Kennedy, Interior Designer Fairfax VA, Interior Designers Fairfax VA, Interior Decorator Fairfax VA, Interior Decorators Fairfax VA, Interior Designer McLean VA, Interior Designers Mclean VA, Interior Decorator Mclean VA, Interior Decorators Mclean VA, Interior Designer Annandale VA, Interior Designers Annandale VA, Interior Decorator Annandale VA, Interior Decorators Annandale VA, Interior Designer Vienna VA, Interior Designers Vienna VA, Interior Decorator Vienna VA, Interior Decorators Vienna VA, Interior Designer Reston VA, Interior Designers Reston VA, Interior Decorator Reston VA, Interior Decorators Reston VA, Interior Designer Alexandria VA, Interior Designers Alexandria VA, Interior Decorator Alexandria VA, Interior Decorators Alexandria VA, Interior Designer Oakton VA, Interior Designers Oakton VA, Interior Decorator Oakton VA, Interior Decorators Oakton VA, Interior Designer Arlington VA, Interior Designers Arlington VA, Interior Decorator Arlington VA, Interior Decorators Arlington VA, Interior Designer Washington DC, Interior Designers Washington DC, Interior Decorator Washington DC, Interior Decorators Washington DC, Interior Designer Leesburg VA, Interior Designers Leesburg VA, Interior Decorator Leesburg VA, Interior Decorators Leesburg VA, Interior Designer Lorton VA, Interior Designers Lorton VA, Interior Decorator Lorton VA, Interior Decorators Lorton VA, Interior Designer Sterling VA, Interior Designers Sterling VA, Interior Decorator Sterling VA, Interior Decorators Sterling VA, Interior Designer
Chantilly VA, Interior Designers Chantilly VA, Interior Decorator Chantilly VA, Interior Decorators Chantilly VA, Interior Designer Bowie MD, Interior Designers Bowie MD,
Interior Decorator Bowie MD Interior Decorators Bowie MD, Interior Designer Upper Marlboro MD, Interior Designers Upper Marlboro MD, Interior Decorator Upper Marlboro MD, Interior Decorators Upper Marlboro MD, historic home decor, decorating historic homes, Washington DC homes, Washington DC designer, Washington DC decorator
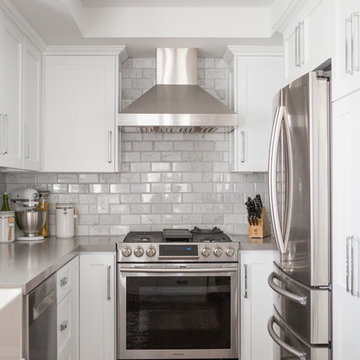
Eat-in kitchen - mid-sized transitional u-shaped medium tone wood floor eat-in kitchen idea in Los Angeles with a farmhouse sink, shaker cabinets, white cabinets, quartz countertops, gray backsplash, stone tile backsplash, stainless steel appliances and a peninsula

The counter top is Carrara marble
The stone on the wall is white gold craft orchard limestone from Creative Mines.
The prep sink is a under-mount trough sink in stainless by Kohler
The prep sink faucet is a Hirise bar faucet by Kohler in brushed stainless.
The pot filler next to the range is a Hirise deck mount by Kohler in brushed stainless.
The cabinet hardware are all Bowman knobs and pulls by Rejuvenation.
The floor tile is Pebble Beach and Halila in a Versailles pattern by Carmel Stone Imports.
The kitchen sink is a Austin single bowl farmer sink in smooth copper with an antique finish by Barclay.
The cabinets are walnut flat-panel done by palmer woodworks.
The kitchen faucet is a Chesterfield bridge faucet with a side spray in english bronze.
The smaller faucet next to the kitchen sink is a Chesterfield hot water dispenser in english bronze by Newport Brass
All the faucets were supplied by Dahl Plumbing (a great company) https://dahlplumbing.com/
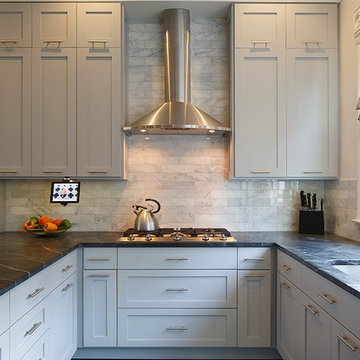
The original kitchen was demolished to the studs to make room for an efficient yet elegant workspace for a busy couple who love to eat in with their son, as well as, do a lot of entertaining.
Kitchen with Stone Tile Backsplash and a Peninsula Ideas
1





