Galley Kitchen with Terra-Cotta Backsplash Ideas
Refine by:
Budget
Sort by:Popular Today
1 - 20 of 561 photos

This kitchen was once half the size it is now and had dark panels throughout. By taking the space from the adjacent Utility Room and expanding towards the back yard, we were able to increase the size allowing for more storage, flow, and enjoyment. We also added on a new Utility Room behind that pocket door you see.

Avesha Michael
Enclosed kitchen - small transitional galley porcelain tile and gray floor enclosed kitchen idea in Los Angeles with an undermount sink, shaker cabinets, white cabinets, quartzite countertops, white backsplash, terra-cotta backsplash, stainless steel appliances, a peninsula and gray countertops
Enclosed kitchen - small transitional galley porcelain tile and gray floor enclosed kitchen idea in Los Angeles with an undermount sink, shaker cabinets, white cabinets, quartzite countertops, white backsplash, terra-cotta backsplash, stainless steel appliances, a peninsula and gray countertops
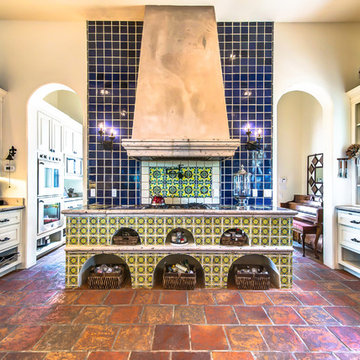
12x12 Antique Saltillo tile. Tile was ordered presealed, installed by Rustico Tile and Stone. Dark grout was left behind in texture to create a reclaimed terracotta tile look. Topcoat sealed with Terranano Sealer in Low Gloss finish.
Counters and bottom of hood is Pinon Cantera stone with painted Talavera Tiles throughout.
Materials Supplied and Installed by Rustico Tile and Stone. Wholesale prices and Worldwide Shipping.
(512) 260-9111 / info@rusticotile.com / RusticoTile.com
Rustico Tile and Stone
Photos by Jeff Harris, Austin Imaging

Jon Miller Hedrich Blessing
Open concept kitchen - large contemporary galley medium tone wood floor open concept kitchen idea in Chicago with recessed-panel cabinets, medium tone wood cabinets, a double-bowl sink, granite countertops, green backsplash, stainless steel appliances, an island and terra-cotta backsplash
Open concept kitchen - large contemporary galley medium tone wood floor open concept kitchen idea in Chicago with recessed-panel cabinets, medium tone wood cabinets, a double-bowl sink, granite countertops, green backsplash, stainless steel appliances, an island and terra-cotta backsplash
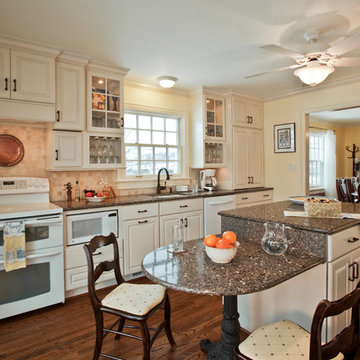
Eat-in kitchen - small traditional galley medium tone wood floor eat-in kitchen idea in DC Metro with an undermount sink, raised-panel cabinets, white cabinets, quartz countertops, beige backsplash, terra-cotta backsplash, white appliances and an island
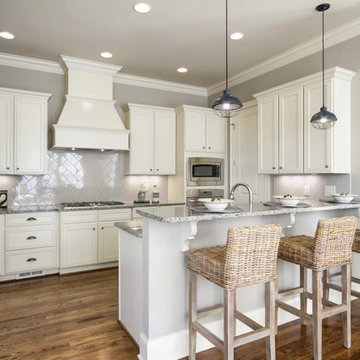
Example of a mid-sized classic galley light wood floor enclosed kitchen design in Nashville with a drop-in sink, raised-panel cabinets, white cabinets, granite countertops, white backsplash, terra-cotta backsplash, stainless steel appliances and a peninsula

2020 New Construction - Designed + Built + Curated by Steven Allen Designs, LLC - 3 of 5 of the Nouveau Bungalow Series. Inspired by New Mexico Artist Georgia O' Keefe. Featuring Sunset Colors + Vintage Decor + Houston Art + Concrete Countertops + Custom White Oak and White Cabinets + Handcrafted Tile + Frameless Glass + Polished Concrete Floors + Floating Concrete Shelves + 48" Concrete Pivot Door + Recessed White Oak Base Boards + Concrete Plater Walls + Recessed Joist Ceilings + Drop Oak Dining Ceiling + Designer Fixtures and Decor.
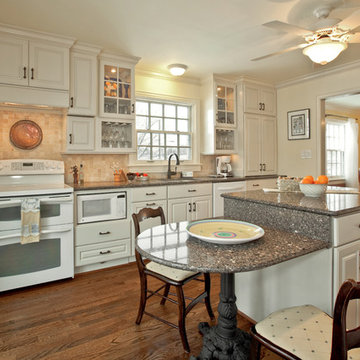
Example of a mid-sized classic galley medium tone wood floor eat-in kitchen design in DC Metro with white cabinets, quartz countertops, beige backsplash, terra-cotta backsplash, white appliances and an island
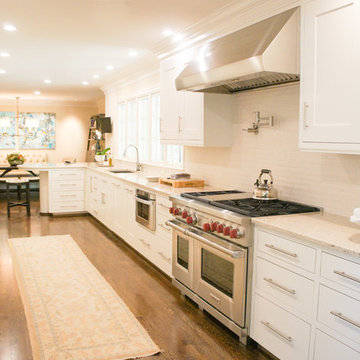
Wiff Harmer
Huge elegant galley light wood floor eat-in kitchen photo in Nashville with an undermount sink, flat-panel cabinets, white cabinets, granite countertops, white backsplash, terra-cotta backsplash, stainless steel appliances and no island
Huge elegant galley light wood floor eat-in kitchen photo in Nashville with an undermount sink, flat-panel cabinets, white cabinets, granite countertops, white backsplash, terra-cotta backsplash, stainless steel appliances and no island

The owners of this waterfront home have a huge extended family and constantly throw parties of 30 or more people. This kitchen is not only spacious, but offers incredible views of the open waters of Tampa Bay. Although the eat-in table is quite large, it is still only an eat-in kitchen. There is a separate formal dining room. The pendant lights add a touch of eclectic style seeing how pretty much every other fixture in the home is wrought iron.The owners of this
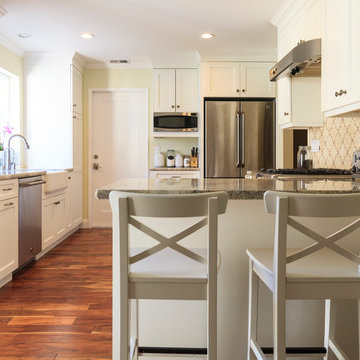
Charming Willow Glen traditional kitchen and bathroom upgrade with custom cabinetry and stone countertops. The Acacia wood floors and stainless steel appliances give this remodel a modern twist. The "old world" texture", farmhouse sink and hand-made, terra-cotta tile backsplash keep it true to the age of the home. Photo by Christian Murphy
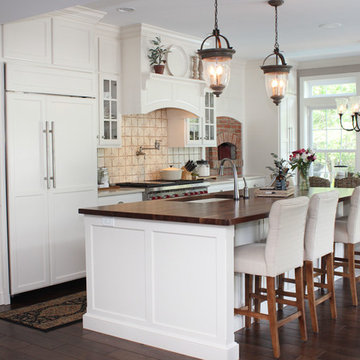
Painted kitchen featuring brick pizza oven. Large island with walnut counter-top. Photo by Justin and Elizabeth Taylor.
Eat-in kitchen - large traditional galley dark wood floor eat-in kitchen idea in Wilmington with an undermount sink, shaker cabinets, yellow cabinets, quartzite countertops, beige backsplash, terra-cotta backsplash, paneled appliances and an island
Eat-in kitchen - large traditional galley dark wood floor eat-in kitchen idea in Wilmington with an undermount sink, shaker cabinets, yellow cabinets, quartzite countertops, beige backsplash, terra-cotta backsplash, paneled appliances and an island
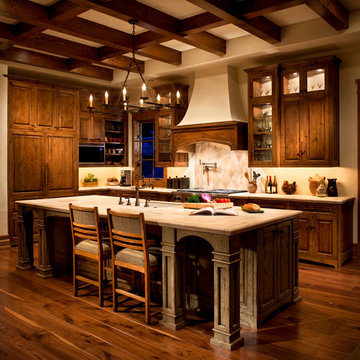
Gibeon Photography / Gravity Shots
Large elegant galley medium tone wood floor open concept kitchen photo in Orange County with raised-panel cabinets, medium tone wood cabinets, marble countertops, multicolored backsplash, terra-cotta backsplash, paneled appliances and an island
Large elegant galley medium tone wood floor open concept kitchen photo in Orange County with raised-panel cabinets, medium tone wood cabinets, marble countertops, multicolored backsplash, terra-cotta backsplash, paneled appliances and an island

Architect: Michelle Penn, AIA Reminiscent of a farmhouse with simple lines and color, but yet a modern look influenced by the homeowner's Danish roots. This very compact home uses passive green building techniques. It is also wheelchair accessible and includes a elevator. We included an area to hang hats and jackets when coming in from the garage. The lower one works perfectly from a wheelchair. The owner loves to prep for meals so we designed a lower counter area for a wheelchair to simply pull up. Photo Credit: Dave Thiel
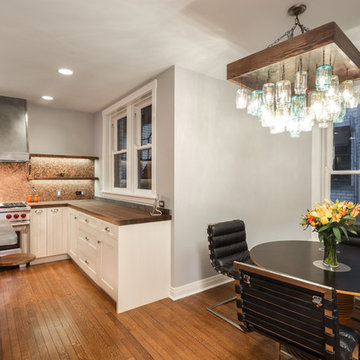
The kitchen’s zinc range hood was custom made by master craftsman and will patina into a wonderful blue-gray color over the next year. Mason jars have been repurposed into a chandelier over the dining table.
Designed by Chi Renovation & Design who serve Chicago and it's surrounding suburbs, with an emphasis on the North Side and North Shore. You'll find their work from the Loop through Lincoln Park, Skokie, Wilmette, and all of the way up to Lake Forest.
For more about Chi Renovation & Design, click here: https://www.chirenovation.com/
To learn more about this project, click here: https://www.chirenovation.com/portfolio/lincoln-park-remodel/
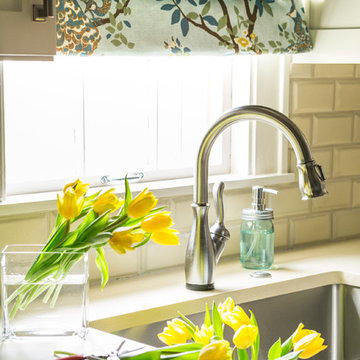
Kathryn J. LeMaster
Mid-sized eclectic galley medium tone wood floor eat-in kitchen photo in Little Rock with a farmhouse sink, shaker cabinets, gray cabinets, quartzite countertops, beige backsplash, terra-cotta backsplash, stainless steel appliances and no island
Mid-sized eclectic galley medium tone wood floor eat-in kitchen photo in Little Rock with a farmhouse sink, shaker cabinets, gray cabinets, quartzite countertops, beige backsplash, terra-cotta backsplash, stainless steel appliances and no island

Designed by Victoria Highfill. Photography by Melissa M Mills
Inspiration for a large contemporary galley medium tone wood floor and brown floor enclosed kitchen remodel in Nashville with an undermount sink, flat-panel cabinets, white cabinets, quartz countertops, blue backsplash, terra-cotta backsplash, stainless steel appliances, a peninsula and beige countertops
Inspiration for a large contemporary galley medium tone wood floor and brown floor enclosed kitchen remodel in Nashville with an undermount sink, flat-panel cabinets, white cabinets, quartz countertops, blue backsplash, terra-cotta backsplash, stainless steel appliances, a peninsula and beige countertops
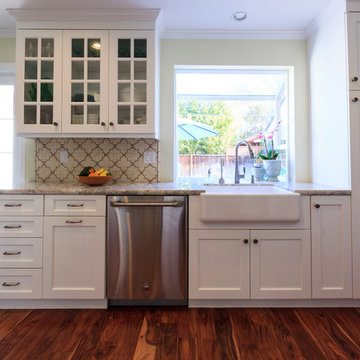
Charming Willow Glen traditional kitchen and bathroom upgrade with custom cabinetry and stone countertops. The Acacia wood floors and stainless steel appliances give this remodel a modern twist. The "old world" texture", farmhouse sink and hand-made, terra-cotta tile backsplash keep it true to the age of the home. Photo by Christian Murphy
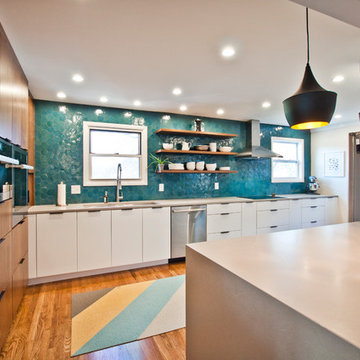
Designed by Victoria Highfill. Photography by Melissa M Mills
Example of a large trendy galley medium tone wood floor and brown floor enclosed kitchen design in Nashville with an undermount sink, flat-panel cabinets, white cabinets, quartz countertops, blue backsplash, terra-cotta backsplash, stainless steel appliances, a peninsula and beige countertops
Example of a large trendy galley medium tone wood floor and brown floor enclosed kitchen design in Nashville with an undermount sink, flat-panel cabinets, white cabinets, quartz countertops, blue backsplash, terra-cotta backsplash, stainless steel appliances, a peninsula and beige countertops
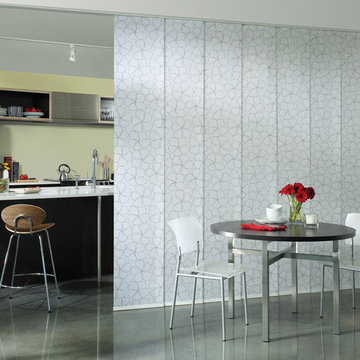
Hunter Douglas Skyline Panels
Inspiration for a small contemporary galley linoleum floor enclosed kitchen remodel in New York with a drop-in sink, open cabinets, distressed cabinets, solid surface countertops, beige backsplash, terra-cotta backsplash, stainless steel appliances and an island
Inspiration for a small contemporary galley linoleum floor enclosed kitchen remodel in New York with a drop-in sink, open cabinets, distressed cabinets, solid surface countertops, beige backsplash, terra-cotta backsplash, stainless steel appliances and an island
Galley Kitchen with Terra-Cotta Backsplash Ideas
1





