Kitchen with White Cabinets and Wood Backsplash Ideas
Refine by:
Budget
Sort by:Popular Today
1 - 20 of 4,525 photos
Item 1 of 3
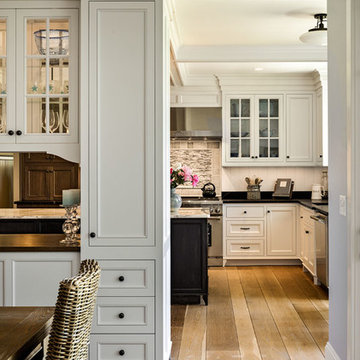
TMS Architects
Inspiration for a mid-sized coastal l-shaped light wood floor and beige floor open concept kitchen remodel in Boston with an undermount sink, recessed-panel cabinets, white cabinets, solid surface countertops, white backsplash, wood backsplash, stainless steel appliances and an island
Inspiration for a mid-sized coastal l-shaped light wood floor and beige floor open concept kitchen remodel in Boston with an undermount sink, recessed-panel cabinets, white cabinets, solid surface countertops, white backsplash, wood backsplash, stainless steel appliances and an island

The thickness of the sapele wood kitchen countertop is expressed at the stone island counter. The existing ceilings were removed and replaced with exposed steel I-beam crossties and new cathedral ceilings, with the steel beams placed sideways to provide a cavity at the top and bottom for continuous linear light strips shining up and down. The full height windows go all the way to floor to take full advantage of the view angle down the hill. Photo by Lisa Shires.

Casey Dunn Photography
Inspiration for a large coastal u-shaped light wood floor kitchen remodel in Houston with an island, white cabinets, marble countertops, stainless steel appliances, open cabinets, a farmhouse sink, white backsplash and wood backsplash
Inspiration for a large coastal u-shaped light wood floor kitchen remodel in Houston with an island, white cabinets, marble countertops, stainless steel appliances, open cabinets, a farmhouse sink, white backsplash and wood backsplash

Rosewood Custom Builders
Example of a country l-shaped light wood floor and beige floor kitchen design in Dallas with a farmhouse sink, shaker cabinets, quartz countertops, white backsplash, wood backsplash, stainless steel appliances, an island, white countertops and white cabinets
Example of a country l-shaped light wood floor and beige floor kitchen design in Dallas with a farmhouse sink, shaker cabinets, quartz countertops, white backsplash, wood backsplash, stainless steel appliances, an island, white countertops and white cabinets

Family members enter this kitchen from the mud room where they are right at home in this friendly space.
The Kitchens central banquette island seats six on cozy upholstered benches with another two diners at the ends. There is table seating for EIGHT plus the back side boasts raised seating for four more on swiveling bar stools.
The show-stopping coffered ceiling was custom designed and features beaded paneling, recessed can lighting and dramatic crown molding.
The counters are made of Labradorite which is often associated with jewels. It's iridescent sparkle adds glamour without being too loud.
The wood paneled backsplash allows the cabinetry to blend in. There is glazed subway tile behind the range.
This lovely home features an open concept space with the kitchen at the heart. Built in the late 1990's the prior kitchen was cherry, but dark, and the new family needed a fresh update.
This great space was a collaboration between many talented folks including but not limited to the team at Delicious Kitchens & Interiors, LLC, L. Newman and Associates/Paul Mansback, Inc with Leslie Rifkin and Emily Shakra. Additional contributions from the homeowners and Belisle Granite.
John C. Hession Photographer

Mid-sized cottage u-shaped medium tone wood floor and brown floor eat-in kitchen photo in Orange County with a farmhouse sink, shaker cabinets, white cabinets, stainless steel appliances, an island, white countertops, marble countertops, white backsplash and wood backsplash
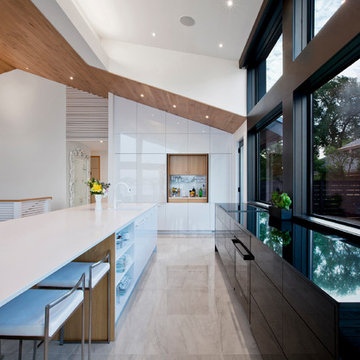
Kitchen with simple contrasting colors blends seamlessly with the interior architecture of the space, including the concealed beverage area in far wall white cabinetry cabinetry - Architecture/Interiors/Renderings/Photography: HAUS | Architecture For Modern Lifestyles - Construction Manager: WERK | Building Modern

Inspiration for a large timeless u-shaped medium tone wood floor kitchen pantry remodel in Boston with recessed-panel cabinets, white cabinets, solid surface countertops, white backsplash, wood backsplash and no island
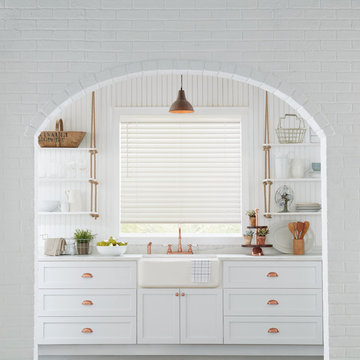
Inspiration for a small country single-wall enclosed kitchen remodel in Bridgeport with a farmhouse sink, shaker cabinets, white cabinets, quartz countertops, white backsplash, wood backsplash, no island and white countertops
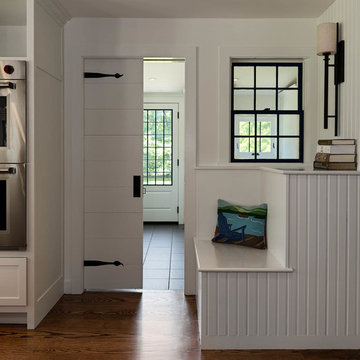
Rob Karosis: Photographer
Example of a large eclectic l-shaped medium tone wood floor and brown floor eat-in kitchen design in Bridgeport with an undermount sink, shaker cabinets, white cabinets, granite countertops, white backsplash, wood backsplash, stainless steel appliances and an island
Example of a large eclectic l-shaped medium tone wood floor and brown floor eat-in kitchen design in Bridgeport with an undermount sink, shaker cabinets, white cabinets, granite countertops, white backsplash, wood backsplash, stainless steel appliances and an island

This open and airy kitchen by Millhaven Homes in Utah has hints of farmhouse flair and Cambria Clareanne Matte™ countertops. A large island serves for entertaining and family gatherings.
Photo: Rebekah Westover

Spacious and Open with Ship Lap Accents
Large transitional l-shaped medium tone wood floor and brown floor eat-in kitchen photo in Other with quartzite countertops, wood backsplash, stainless steel appliances, an island, gray countertops, an undermount sink, shaker cabinets, white cabinets and white backsplash
Large transitional l-shaped medium tone wood floor and brown floor eat-in kitchen photo in Other with quartzite countertops, wood backsplash, stainless steel appliances, an island, gray countertops, an undermount sink, shaker cabinets, white cabinets and white backsplash
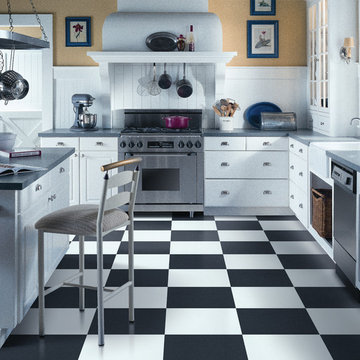
Inspiration for a mid-sized cottage l-shaped linoleum floor and multicolored floor eat-in kitchen remodel in New York with a farmhouse sink, raised-panel cabinets, white cabinets, white backsplash, stainless steel appliances, an island, solid surface countertops and wood backsplash
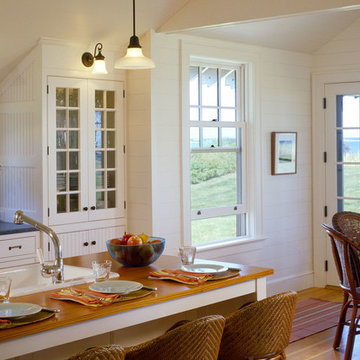
Little Camp is a direct response to its particular context. Its site is next to an old, slightly ramshackle "camp" that the homeowners had rented and loved for years. When they had a chance to build for themselves on the adjacent site, they wanted to capture some of the spirit of the old camp. So, the new house has exposed rafter tails, an entirely wood interior, and tree trunk porch posts.
Little Camp, unlike the old camp next door, can be occupied year 'round; though it is geared to informal summer living, with provisions for fishing and boating equipment, an outdoor shower, and an expansive living porch with many points of access from the house.
The plan of Little Camp is largely one room deep to encourage cross ventilation and to take advantage of water views to the north while also admitting sunlight from the south. To keep the building profile low, the second floor bedrooms are contained within the roof, which is a gambrel on the entry side but sweeps down in an uninterrupted single pitch on the water side.
The long, low main house is complemented by a compact guest house and a separate garage/workshop with compatible but simplified details.
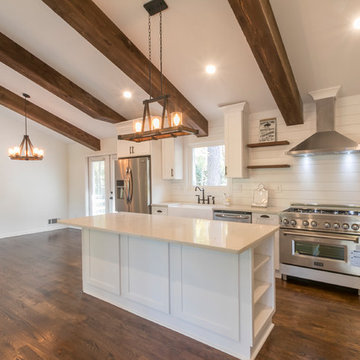
Mid-sized farmhouse l-shaped dark wood floor and brown floor open concept kitchen photo in Atlanta with a farmhouse sink, shaker cabinets, white cabinets, quartzite countertops, white backsplash, wood backsplash, stainless steel appliances, an island and white countertops
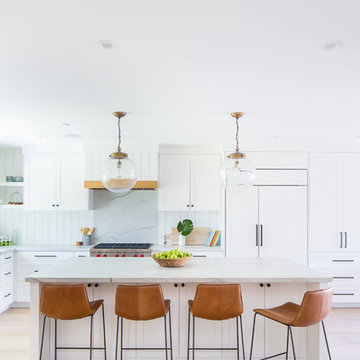
Renovations + Design by Allison Merritt Design, Photography by Ryan Garvin
Kitchen - coastal l-shaped light wood floor and beige floor kitchen idea in Orange County with an undermount sink, shaker cabinets, white cabinets, quartzite countertops, white backsplash, wood backsplash, paneled appliances, an island and white countertops
Kitchen - coastal l-shaped light wood floor and beige floor kitchen idea in Orange County with an undermount sink, shaker cabinets, white cabinets, quartzite countertops, white backsplash, wood backsplash, paneled appliances, an island and white countertops
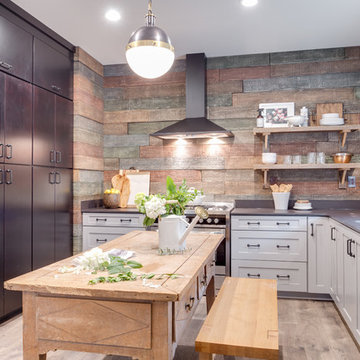
Example of a transitional u-shaped medium tone wood floor and brown floor kitchen design in Orange County with an undermount sink, shaker cabinets, white cabinets, stainless steel appliances, an island, brown backsplash and wood backsplash
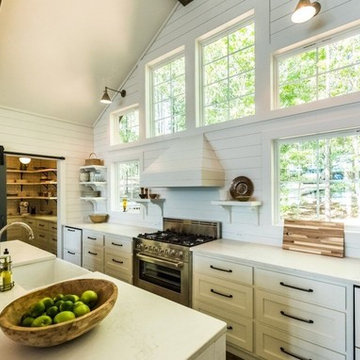
Mid-sized country galley medium tone wood floor and brown floor enclosed kitchen photo in Atlanta with a farmhouse sink, shaker cabinets, white cabinets, marble countertops, white backsplash, wood backsplash, stainless steel appliances and an island
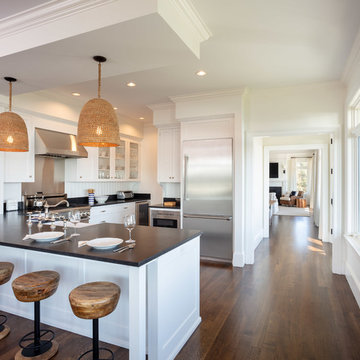
Architect: Andreozzi Architecture /
Photographer: Robert Brewster Photography
Large beach style l-shaped dark wood floor and brown floor kitchen photo in Providence with a farmhouse sink, recessed-panel cabinets, white cabinets, granite countertops, white backsplash, wood backsplash, stainless steel appliances, a peninsula and black countertops
Large beach style l-shaped dark wood floor and brown floor kitchen photo in Providence with a farmhouse sink, recessed-panel cabinets, white cabinets, granite countertops, white backsplash, wood backsplash, stainless steel appliances, a peninsula and black countertops
Kitchen with White Cabinets and Wood Backsplash Ideas
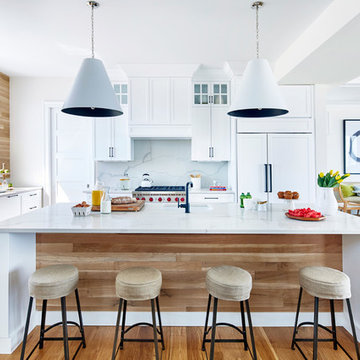
Jacob Snavely
Beach style l-shaped medium tone wood floor and brown floor kitchen photo in New York with an integrated sink, shaker cabinets, white cabinets, brown backsplash, wood backsplash, stainless steel appliances, an island and white countertops
Beach style l-shaped medium tone wood floor and brown floor kitchen photo in New York with an integrated sink, shaker cabinets, white cabinets, brown backsplash, wood backsplash, stainless steel appliances, an island and white countertops
1





