Kitchen with Yellow Countertops Ideas
Refine by:
Budget
Sort by:Popular Today
1 - 20 of 234 photos
Item 1 of 3
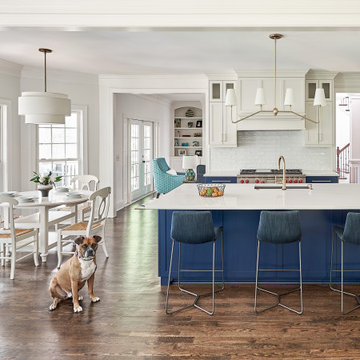
Eat-in kitchen - large transitional l-shaped medium tone wood floor and brown floor eat-in kitchen idea in Charlotte with an undermount sink, recessed-panel cabinets, quartz countertops, stainless steel appliances, an island and yellow countertops
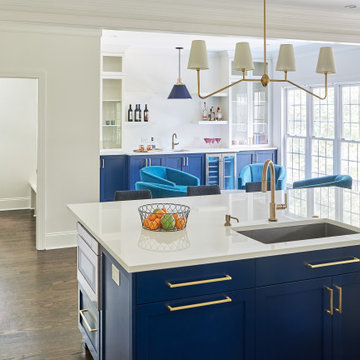
Example of a large transitional l-shaped medium tone wood floor and brown floor eat-in kitchen design in Charlotte with an undermount sink, recessed-panel cabinets, quartz countertops, stainless steel appliances, an island and yellow countertops

Photo ⓒ Luis de la Rosa
Example of a huge trendy l-shaped marble floor and blue floor eat-in kitchen design in Los Angeles with an undermount sink, flat-panel cabinets, dark wood cabinets, quartz countertops, white backsplash, matchstick tile backsplash, stainless steel appliances, an island and yellow countertops
Example of a huge trendy l-shaped marble floor and blue floor eat-in kitchen design in Los Angeles with an undermount sink, flat-panel cabinets, dark wood cabinets, quartz countertops, white backsplash, matchstick tile backsplash, stainless steel appliances, an island and yellow countertops
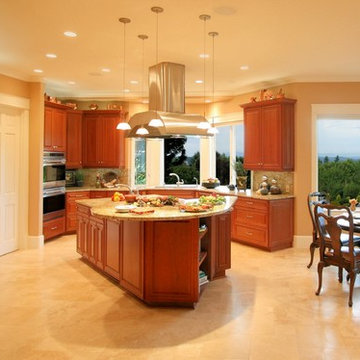
Remodeled island kitchen for multiple cooks and great entertaining, with enlarged eating nook for better traffic circulation and a large picture window, with a view of Mt. Hood. Inspired Imagery Photography
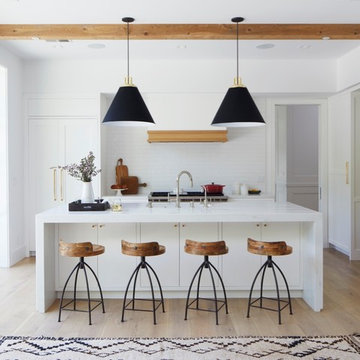
Large transitional l-shaped light wood floor open concept kitchen photo in San Francisco with an undermount sink, shaker cabinets, white cabinets, marble countertops, white backsplash, subway tile backsplash, paneled appliances, an island and yellow countertops
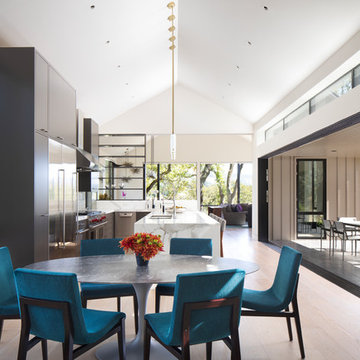
Paul Dyer
Open concept kitchen - mid-sized country l-shaped light wood floor and beige floor open concept kitchen idea in San Luis Obispo with a double-bowl sink, flat-panel cabinets, gray cabinets, granite countertops, gray backsplash, glass tile backsplash, stainless steel appliances, an island and yellow countertops
Open concept kitchen - mid-sized country l-shaped light wood floor and beige floor open concept kitchen idea in San Luis Obispo with a double-bowl sink, flat-panel cabinets, gray cabinets, granite countertops, gray backsplash, glass tile backsplash, stainless steel appliances, an island and yellow countertops
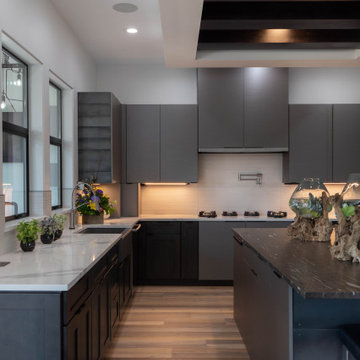
This multi award winning Kitchen features a eye-catching center island ceiling detail, 2 refrigerators and 2 windows leading out to an indoor-outdoor Kitchen featuring a Glass Garage Door opening to panoramic views.
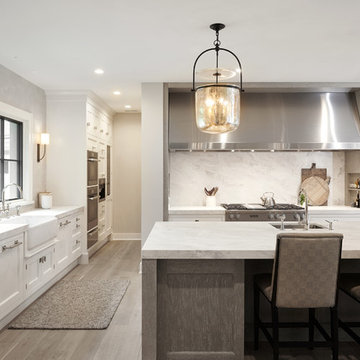
Photo by Gsstudios
Eat-in kitchen - large transitional light wood floor eat-in kitchen idea in Grand Rapids with white cabinets, granite countertops, white backsplash, stone slab backsplash, stainless steel appliances, an island and yellow countertops
Eat-in kitchen - large transitional light wood floor eat-in kitchen idea in Grand Rapids with white cabinets, granite countertops, white backsplash, stone slab backsplash, stainless steel appliances, an island and yellow countertops
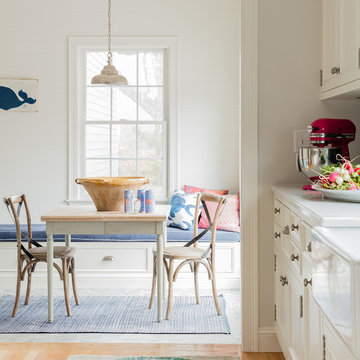
Michael J Lee Photography
Example of a large classic single-wall medium tone wood floor and brown floor kitchen design in Boston with a farmhouse sink, recessed-panel cabinets, white cabinets, quartz countertops, blue backsplash, ceramic backsplash, paneled appliances, an island and yellow countertops
Example of a large classic single-wall medium tone wood floor and brown floor kitchen design in Boston with a farmhouse sink, recessed-panel cabinets, white cabinets, quartz countertops, blue backsplash, ceramic backsplash, paneled appliances, an island and yellow countertops
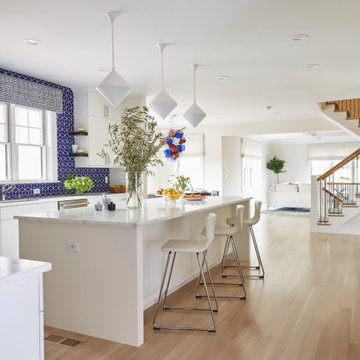
A warm modern kitchen with off-white cabinetry, bold blue custom tile backsplash, modern kitchen pendants, marble island, custom window cornice, pale light oak wood floors, and contemporary kitchen counter stools. Open flow kitchen to breakfast room and family room.
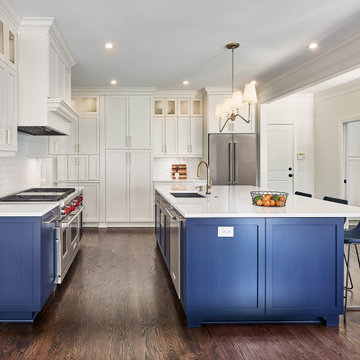
Inspiration for a large transitional l-shaped medium tone wood floor and brown floor eat-in kitchen remodel in Charlotte with an undermount sink, recessed-panel cabinets, quartz countertops, stainless steel appliances, an island, yellow countertops, white backsplash and ceramic backsplash
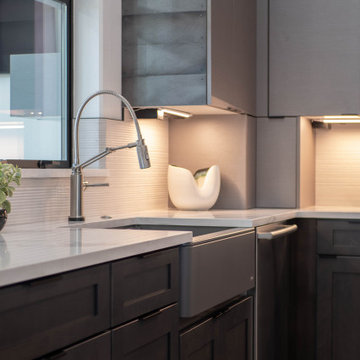
This multi award winning Kitchen features a eye-catching center island ceiling detail, 2 refrigerators and 2 windows leading out to an indoor-outdoor Kitchen featuring a Glass Garage Door opening to panoramic views.
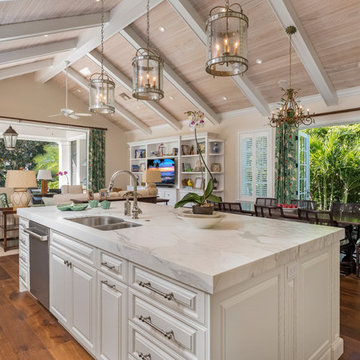
Ron Rosenzweig
Eat-in kitchen - large traditional dark wood floor and brown floor eat-in kitchen idea in Other with a double-bowl sink, recessed-panel cabinets, white cabinets, marble countertops, green backsplash, mosaic tile backsplash, an island and yellow countertops
Eat-in kitchen - large traditional dark wood floor and brown floor eat-in kitchen idea in Other with a double-bowl sink, recessed-panel cabinets, white cabinets, marble countertops, green backsplash, mosaic tile backsplash, an island and yellow countertops
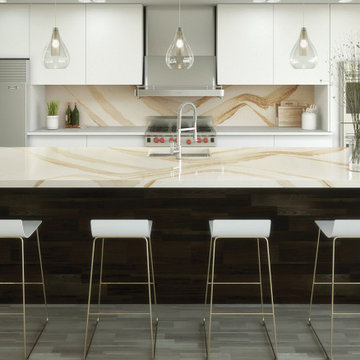
Example of a huge minimalist u-shaped terra-cotta tile, gray floor and vaulted ceiling eat-in kitchen design in Tampa with an undermount sink, flat-panel cabinets, white cabinets, quartz countertops, yellow backsplash, quartz backsplash, white appliances, an island and yellow countertops
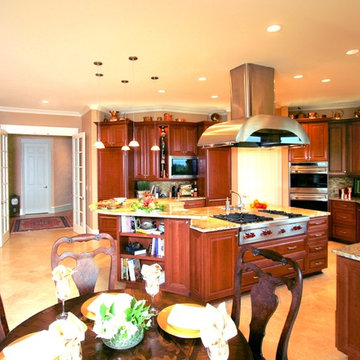
Large island includes the professional cooktop and a large prep sink. The faucet doubles as a pot filler. Raised countertop is convenient for guests and serving food. The remodeled kitchen can accommodate up to 7 cooks at the same time. Inspired Imagery Photography
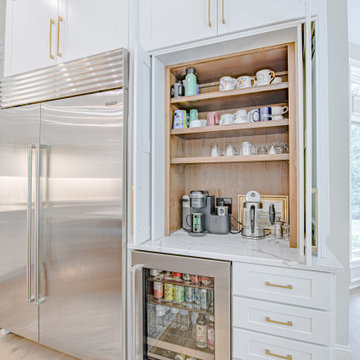
Inspiration for a large modern l-shaped light wood floor eat-in kitchen remodel in Cleveland with a farmhouse sink, flat-panel cabinets, medium tone wood cabinets, quartz countertops, white backsplash, ceramic backsplash, stainless steel appliances, an island and yellow countertops
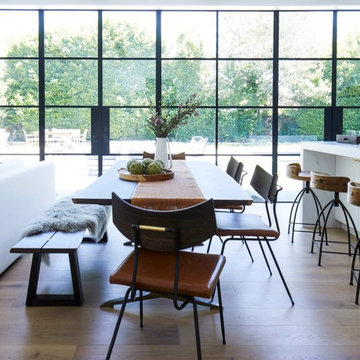
Large transitional l-shaped light wood floor open concept kitchen photo in San Francisco with an undermount sink, shaker cabinets, white cabinets, marble countertops, white backsplash, subway tile backsplash, paneled appliances, an island and yellow countertops
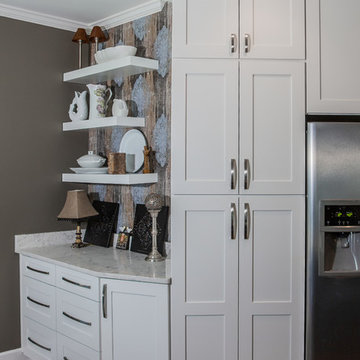
This Kitchen in Milton, Georgia is a Kitchen Lover’s Dream! The floor to ceiling Waypoint Cabinetry in Linen finish offer a vast array of storage solutions. Additional storage can be located in the kitchen island which is a great feature for working, eating or conversing with family and friends. The high contrast elements of the 30” Stainless Steel Apron sink with the Slate finish of the cabinet underneath, adds a pop of style against the light and airy finish of the rest of the kitchen. Ranier quartz countertops with Camden White 4” x 12” subway tile in brick pattern showcase the 4” x 12” Camden Deco Tiles under the stainless steel range hood. One of our favorite features of the cabinet design is how the pantry seams to hug the wall, leading the eye to the customized bar with wallpaper and exposed Waypoint shelves.
Some of the features of this kitchen:
Cabinetry: Waypoint Shaker Door Style in Linen Finish and in Slate Finish on the kitchen island
Cabinet Hardware: Merrick in Satin Nickle Finish
Tile: 4” x 12” Camden White Subway tile in Brick Pattern Layout
4” x 12” Camden Deco Tile in Pearl
1/2” x 8” Pencil Liner
Lighting: Undermount Cabinetry Lighting
Countertops: 3CM Rainier Engineered Quartz with standard eased edge
Sink: 30” Farm Sink 15G Handmade with slight curved apron
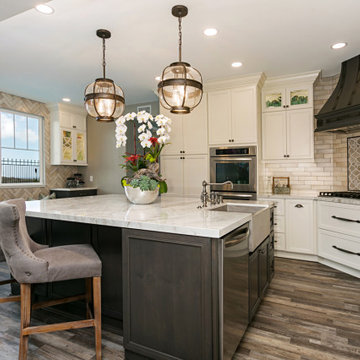
This beautiful home in San Elijo Hills had a good floor plan but was dated and a bit blah. Adding some rustic, industrial and still sophisticated finishes to the space created a new home for my client that reflected her personality and love for all things vintage. The kitchen had a built in pantry that took up to much space and wasn't efficient. The island was poorly shaped and lacked storage. We took out the built-in pantry and added a 36" pantry cabinet with full roll outs. The island has 3 times as much storage, is more efficient and shaped appropriately for the space. An additional seating nook was also created for casual dining. A bonus wine nook was able to be designed when we found an opening in the wall behind the pantry!
Kitchen with Yellow Countertops Ideas
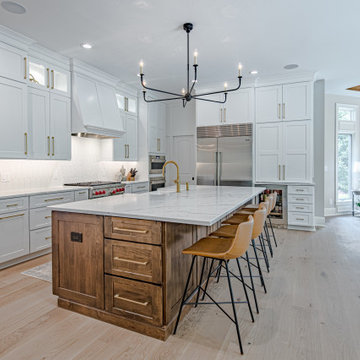
Example of a large minimalist l-shaped light wood floor eat-in kitchen design in Cleveland with a farmhouse sink, flat-panel cabinets, medium tone wood cabinets, quartz countertops, white backsplash, ceramic backsplash, stainless steel appliances, an island and yellow countertops
1





