Kitchen with Soapstone Countertops Ideas
Refine by:
Budget
Sort by:Popular Today
1 - 20 of 1,424 photos
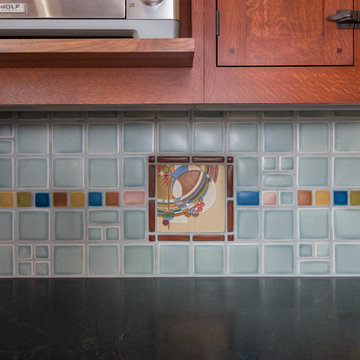
Photos by Starloft Photography
Small arts and crafts l-shaped light wood floor eat-in kitchen photo in Detroit with a farmhouse sink, beaded inset cabinets, brown cabinets, soapstone countertops, blue backsplash, mosaic tile backsplash, stainless steel appliances and no island
Small arts and crafts l-shaped light wood floor eat-in kitchen photo in Detroit with a farmhouse sink, beaded inset cabinets, brown cabinets, soapstone countertops, blue backsplash, mosaic tile backsplash, stainless steel appliances and no island
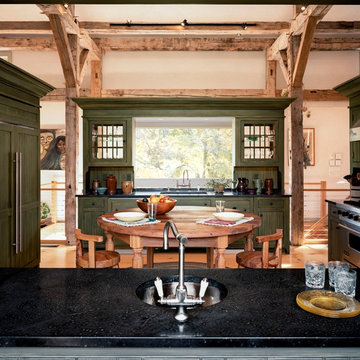
The Kitchen is defined by four millwork cabinets grouped around a custom circular island.
Robert Benson Photography
Open concept kitchen - large cottage light wood floor open concept kitchen idea in New York with an undermount sink, shaker cabinets, green cabinets, soapstone countertops, green backsplash, stainless steel appliances and an island
Open concept kitchen - large cottage light wood floor open concept kitchen idea in New York with an undermount sink, shaker cabinets, green cabinets, soapstone countertops, green backsplash, stainless steel appliances and an island
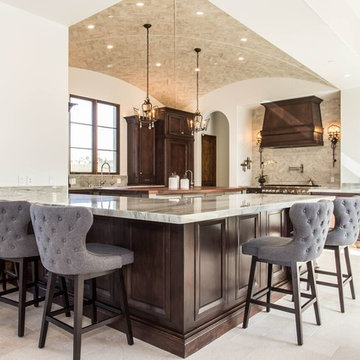
Note in this Picture: The functionality of a lower bar cabinet - see open cabinet photo.
This timeless kitchen is all about the WOW factor! From its custom walnut island top to its elegant and functional design, there is not one inch of this kitchen that went overlooked. With the high end Thermador appliance package and custom corner cabinets, this kitchen was built for the avid chef. From concept to completion this has to be one Ocean Contracting more applauded kitchens.

Mission Kitchen in Malvern, Pennsylvania. The wood was harvested in Chester County and milled from one tree. The countertop is Green Iron Soapstone.
Gary Arthurs
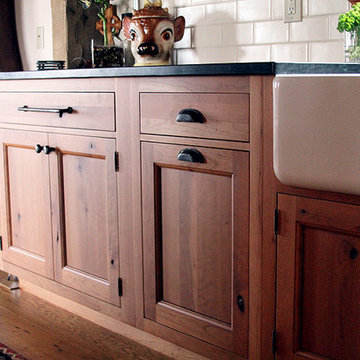
Cabinet Brand: Wood-Mode
Door Style: Knotty Cherry
Finish Style/Color: Matte Natural & Dark Glaze Finish
Counter Top Material: Soapstone and Boos Walnut Butcher Block
Top Color: Green Soapstone
Special Notes: Cross Accent carried throughout in this resurrected post and beam eclectic home.

This amazing kitchen was a total transformation from the original. Windows were removed and added, walls moved back and a total remodel.
The original plain ceiling was changed to a coffered ceiling, the lighting all totally re-arranged, new floors, trim work as well as the new layout.
I designed the kitchen with a horizontal wood grain using a custom door panel design, this is used also in the detailing of the front apron of the soapstone sink. The profile is also picked up on the profile edge of the marble island.
The floor is a combination of a high shine/flat porcelain. The high shine is run around the perimeter and around the island. The Boos chopping board at the working end of the island is set into the marble, sitting on top of a bowed base cabinet. At the other end of the island i pulled in the curve to allow for the glass table to sit over it, the grain on the island follows the flat panel doors. All the upper doors have Blum Aventos lift systems and the chefs pantry has ample storage. Also for storage i used 2 aluminium appliance garages. The glass tile backsplash is a combination of a pencil used vertical and square tiles. Over in the breakfast area we chose a concrete top table with supports that mirror the custom designed open bookcase.
The project is spectacular and the clients are very happy with the end results.

Inspiration for a transitional medium tone wood floor kitchen remodel in Milwaukee with a farmhouse sink, recessed-panel cabinets, white cabinets, soapstone countertops, white backsplash, subway tile backsplash, stainless steel appliances and an island
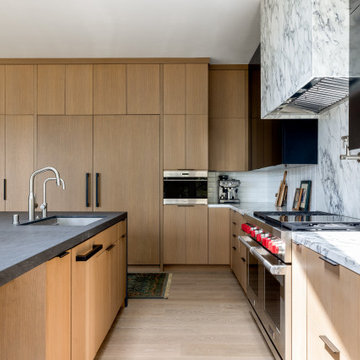
Materials
Countertop: Soapstone
Range Hood: Marble
Cabinets: Vertical Grain White Oak
Appliances
Range: @subzeroandwolf
Dishwasher: @mieleusa
Fridge: @subzeroandwolf
Water dispenser: @zipwaterus

Eat-in kitchen - large traditional l-shaped dark wood floor and brown floor eat-in kitchen idea in Columbus with a farmhouse sink, recessed-panel cabinets, green cabinets, soapstone countertops, green backsplash, stainless steel appliances, an island and black countertops
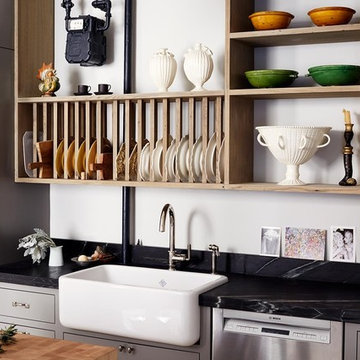
Custom chestnut open shelving with drying rack in Kitchen. With custom shaker cabinetry, farmhouse sink, and soapstone counters.
Architectural photography by Bob Martus

Huge mountain style u-shaped medium tone wood floor open concept kitchen photo in New York with a drop-in sink, recessed-panel cabinets, medium tone wood cabinets, soapstone countertops, white backsplash, stone slab backsplash, stainless steel appliances and an island
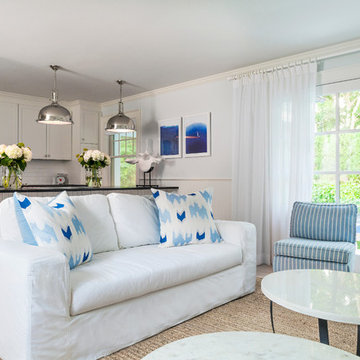
Family room and kitchen. Honed soapstone countertops, wainscoting on walls, bleached oak floors, white slipcovers sofa and cotton striped chairs. Marble top round tables with hot rolled steel bases.
See more at: http://chango.co/portfolio/east-hampton-beach-cottage/
Photo by: Ball & Albanese

Christopher Davison, AIA
Eat-in kitchen - mid-sized modern galley light wood floor eat-in kitchen idea in Austin with an undermount sink, flat-panel cabinets, gray cabinets, soapstone countertops, stainless steel appliances, an island and beige backsplash
Eat-in kitchen - mid-sized modern galley light wood floor eat-in kitchen idea in Austin with an undermount sink, flat-panel cabinets, gray cabinets, soapstone countertops, stainless steel appliances, an island and beige backsplash
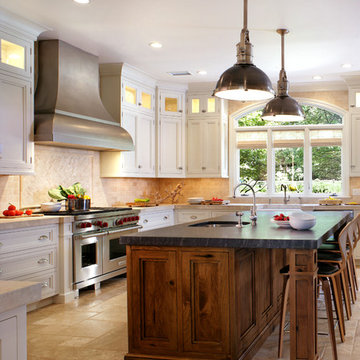
Peter Rymwid
Large transitional l-shaped travertine floor eat-in kitchen photo in New York with a farmhouse sink, recessed-panel cabinets, soapstone countertops, beige backsplash and stainless steel appliances
Large transitional l-shaped travertine floor eat-in kitchen photo in New York with a farmhouse sink, recessed-panel cabinets, soapstone countertops, beige backsplash and stainless steel appliances
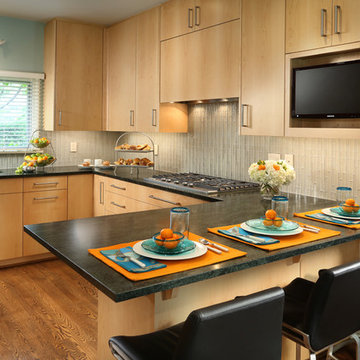
Mid-sized trendy u-shaped medium tone wood floor eat-in kitchen photo in Los Angeles with an undermount sink, flat-panel cabinets, light wood cabinets, glass tile backsplash, a peninsula, soapstone countertops and stainless steel appliances
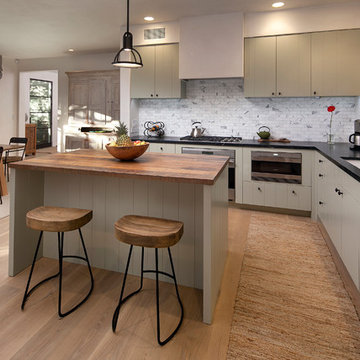
Jim Bartsch
Kitchen - mid-sized modern light wood floor kitchen idea in Santa Barbara with an undermount sink, flat-panel cabinets, light wood cabinets, soapstone countertops, white backsplash, stone tile backsplash, stainless steel appliances and an island
Kitchen - mid-sized modern light wood floor kitchen idea in Santa Barbara with an undermount sink, flat-panel cabinets, light wood cabinets, soapstone countertops, white backsplash, stone tile backsplash, stainless steel appliances and an island
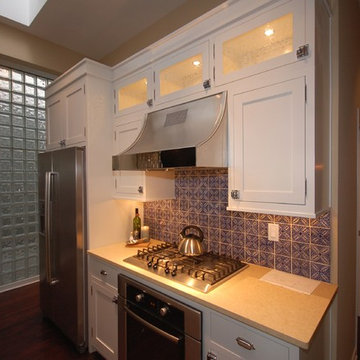
Example of a mid-sized trendy galley medium tone wood floor eat-in kitchen design in Chicago with shaker cabinets, white cabinets, blue backsplash, stainless steel appliances, a farmhouse sink, soapstone countertops, porcelain backsplash and an island

Large trendy u-shaped light wood floor and beige floor eat-in kitchen photo in Denver with a double-bowl sink, flat-panel cabinets, black cabinets, soapstone countertops, white backsplash, stone slab backsplash, paneled appliances, an island and black countertops
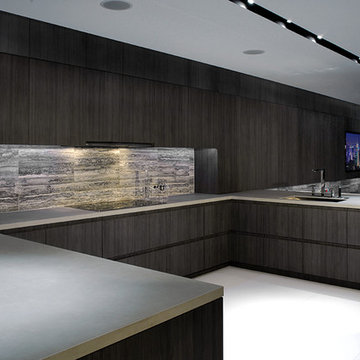
John Stillman
Inspiration for a modern u-shaped eat-in kitchen remodel in Miami with a drop-in sink, flat-panel cabinets, gray cabinets, soapstone countertops, gray backsplash and stone slab backsplash
Inspiration for a modern u-shaped eat-in kitchen remodel in Miami with a drop-in sink, flat-panel cabinets, gray cabinets, soapstone countertops, gray backsplash and stone slab backsplash
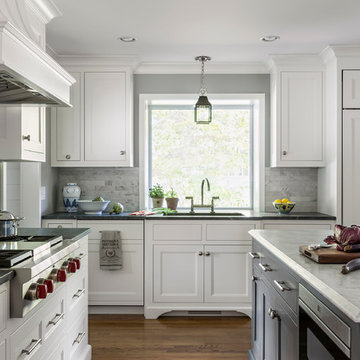
Kitchen Is Where the Hearth Is
Location: Edina, MN, USA
Liz Schupanitz Designs
Photographed by: Andrea Rugg
Inspiration for a mid-sized timeless l-shaped dark wood floor eat-in kitchen remodel in Minneapolis with an undermount sink, recessed-panel cabinets, white cabinets, soapstone countertops, white backsplash, stone tile backsplash, paneled appliances and an island
Inspiration for a mid-sized timeless l-shaped dark wood floor eat-in kitchen remodel in Minneapolis with an undermount sink, recessed-panel cabinets, white cabinets, soapstone countertops, white backsplash, stone tile backsplash, paneled appliances and an island
Kitchen with Soapstone Countertops Ideas
1





