Kitchen with Glass-Front Cabinets Ideas
Sort by:Popular Today
1 - 20 of 2,939 photos

Small mountain style galley vinyl floor eat-in kitchen photo in Other with an undermount sink, glass-front cabinets, gray cabinets, quartz countertops, white backsplash, stone tile backsplash, stainless steel appliances and a peninsula
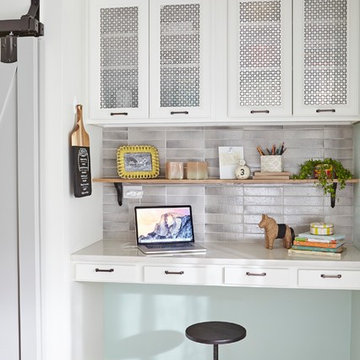
Eat-in kitchen - large cottage u-shaped ceramic tile and beige floor eat-in kitchen idea in Other with a farmhouse sink, glass-front cabinets, yellow cabinets, quartzite countertops, gray backsplash, ceramic backsplash, stainless steel appliances, an island and white countertops
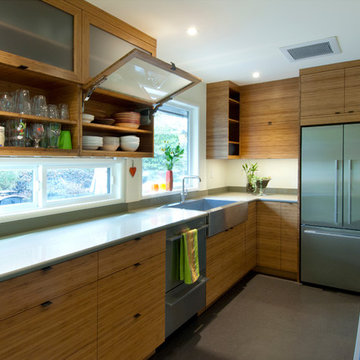
Build: Jackson Design Build. Designer: Kruger Architecture. Photography: Krogstad Photography
Example of a small mid-century modern kitchen design in Seattle with a farmhouse sink, glass-front cabinets, light wood cabinets, quartz countertops, stainless steel appliances and gray countertops
Example of a small mid-century modern kitchen design in Seattle with a farmhouse sink, glass-front cabinets, light wood cabinets, quartz countertops, stainless steel appliances and gray countertops
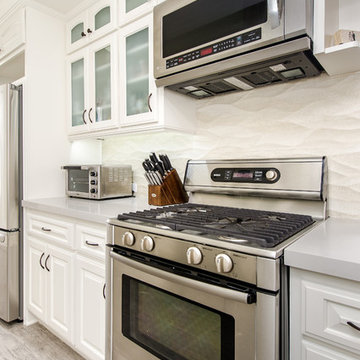
Unlimited Style Photography
Enclosed kitchen - small traditional galley porcelain tile enclosed kitchen idea in Los Angeles with an undermount sink, glass-front cabinets, white cabinets, quartz countertops, beige backsplash, ceramic backsplash and stainless steel appliances
Enclosed kitchen - small traditional galley porcelain tile enclosed kitchen idea in Los Angeles with an undermount sink, glass-front cabinets, white cabinets, quartz countertops, beige backsplash, ceramic backsplash and stainless steel appliances
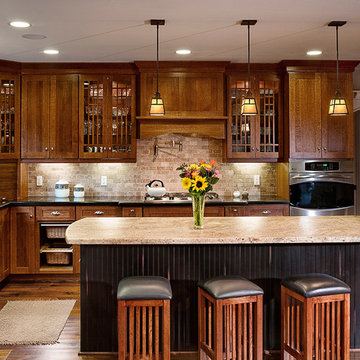
Inspiration for a mid-sized craftsman l-shaped dark wood floor enclosed kitchen remodel in Santa Barbara with a farmhouse sink, glass-front cabinets, dark wood cabinets, granite countertops, multicolored backsplash, stone tile backsplash, stainless steel appliances and an island
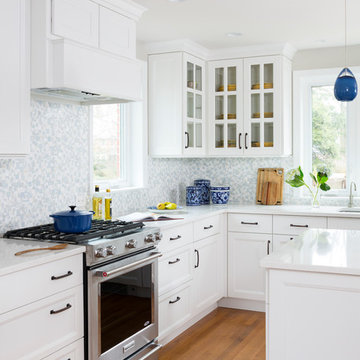
This smart kitchen renovation in Silver Spring, Maryland, involved removing three walls and a centrally located powder room and a closet. The powder room was relocated into the original closet area, and the patio door moved nearby. The main window was enlarged to create an anchor and focal point for the new kitchen as well as to enhance the view onto the lovely backyard. An angled island keeps the room feeling spacious and open, and a corner pantry was designed so as not to lose precious storage space.
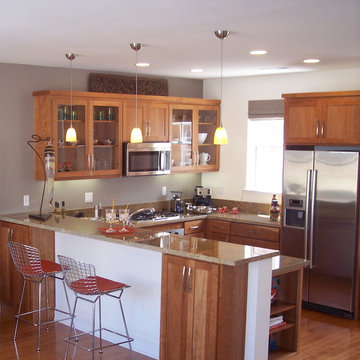
Joshua Pine
Eat-in kitchen - small contemporary u-shaped eat-in kitchen idea in San Francisco with glass-front cabinets, medium tone wood cabinets, granite countertops, multicolored backsplash, stone slab backsplash, stainless steel appliances and a peninsula
Eat-in kitchen - small contemporary u-shaped eat-in kitchen idea in San Francisco with glass-front cabinets, medium tone wood cabinets, granite countertops, multicolored backsplash, stone slab backsplash, stainless steel appliances and a peninsula
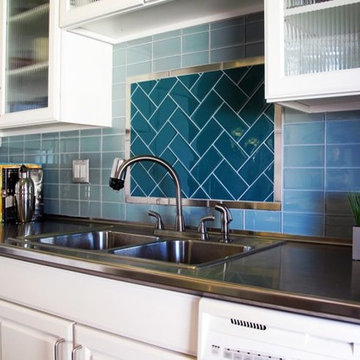
Open concept kitchen - contemporary galley open concept kitchen idea in Phoenix with a drop-in sink, glass-front cabinets, white cabinets, stainless steel countertops, blue backsplash, glass tile backsplash and white appliances
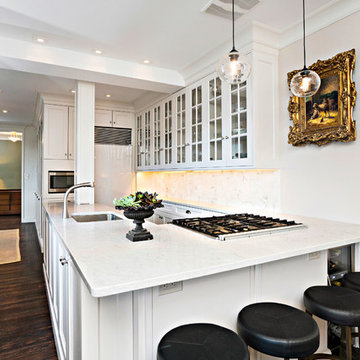
Pre war kitchen completely gutted. Small space efficiently designed to maximize kitchen counter and storage space while including sitting area and work space. Counter stools and wine fridge hidden at far end of island
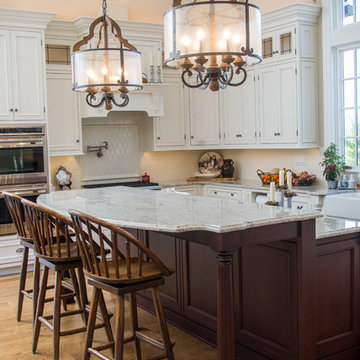
the susquehanna photographic
Inspiration for a mid-sized timeless u-shaped eat-in kitchen remodel in Baltimore with a farmhouse sink, glass-front cabinets, white cabinets, white backsplash, stainless steel appliances and an island
Inspiration for a mid-sized timeless u-shaped eat-in kitchen remodel in Baltimore with a farmhouse sink, glass-front cabinets, white cabinets, white backsplash, stainless steel appliances and an island
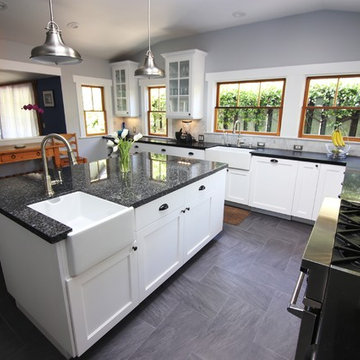
This kitchen is perfect for hosting and for large families.
Inspiration for a large modern u-shaped porcelain tile and gray floor open concept kitchen remodel in Los Angeles with white cabinets, white backsplash, stainless steel appliances, an island, a drop-in sink, glass-front cabinets, granite countertops, marble backsplash and gray countertops
Inspiration for a large modern u-shaped porcelain tile and gray floor open concept kitchen remodel in Los Angeles with white cabinets, white backsplash, stainless steel appliances, an island, a drop-in sink, glass-front cabinets, granite countertops, marble backsplash and gray countertops
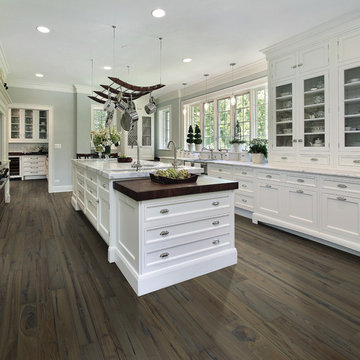
This beautiful white kitchen has been updated using Hallmark Floors Heirloom: Autumn Stone Collection. Love the contrast of the white and dark floors.
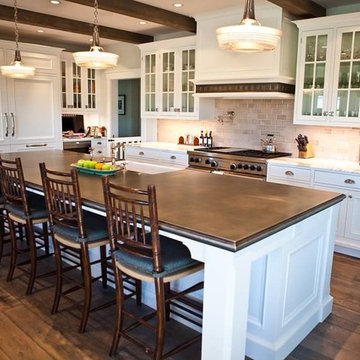
Located in Colorado. We will travel.
Budget varies.
Enclosed kitchen - large transitional galley medium tone wood floor enclosed kitchen idea in Denver with glass-front cabinets, white cabinets, zinc countertops, an island, a farmhouse sink, gray backsplash, ceramic backsplash and stainless steel appliances
Enclosed kitchen - large transitional galley medium tone wood floor enclosed kitchen idea in Denver with glass-front cabinets, white cabinets, zinc countertops, an island, a farmhouse sink, gray backsplash, ceramic backsplash and stainless steel appliances
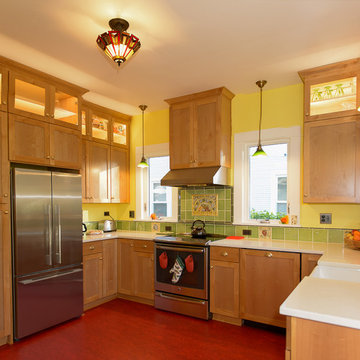
http://www.ninaleejohnson.com/
Inspiration for a mid-sized craftsman u-shaped eat-in kitchen remodel in Portland with a farmhouse sink, glass-front cabinets, medium tone wood cabinets, quartz countertops, green backsplash, ceramic backsplash, stainless steel appliances and no island
Inspiration for a mid-sized craftsman u-shaped eat-in kitchen remodel in Portland with a farmhouse sink, glass-front cabinets, medium tone wood cabinets, quartz countertops, green backsplash, ceramic backsplash, stainless steel appliances and no island
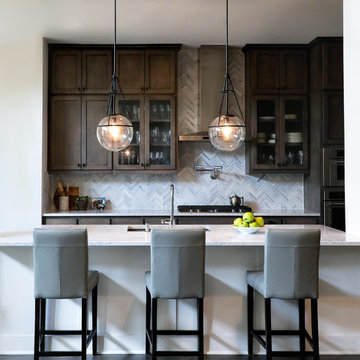
Amy Gritton Photography
Mid-sized transitional single-wall dark wood floor and brown floor open concept kitchen photo in Austin with an undermount sink, glass-front cabinets, dark wood cabinets, gray backsplash, stainless steel appliances and an island
Mid-sized transitional single-wall dark wood floor and brown floor open concept kitchen photo in Austin with an undermount sink, glass-front cabinets, dark wood cabinets, gray backsplash, stainless steel appliances and an island
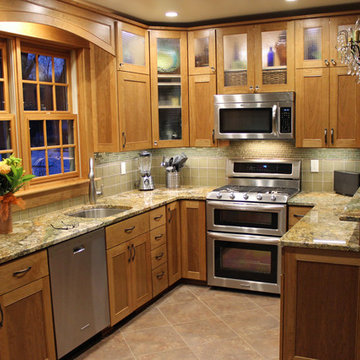
Stove view.
Example of a mid-sized arts and crafts l-shaped ceramic tile enclosed kitchen design in Other with a single-bowl sink, glass-front cabinets, medium tone wood cabinets, granite countertops, green backsplash, glass tile backsplash, stainless steel appliances and a peninsula
Example of a mid-sized arts and crafts l-shaped ceramic tile enclosed kitchen design in Other with a single-bowl sink, glass-front cabinets, medium tone wood cabinets, granite countertops, green backsplash, glass tile backsplash, stainless steel appliances and a peninsula
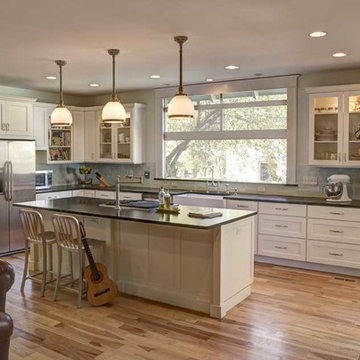
Kitchen window opens as a garage door and disappears into the ceiling. A unique detail that Division One executed perfectly.
Inspiration for a mid-sized contemporary l-shaped light wood floor eat-in kitchen remodel in Denver with white cabinets, white backsplash, an island, an undermount sink, laminate countertops, ceramic backsplash, stainless steel appliances and glass-front cabinets
Inspiration for a mid-sized contemporary l-shaped light wood floor eat-in kitchen remodel in Denver with white cabinets, white backsplash, an island, an undermount sink, laminate countertops, ceramic backsplash, stainless steel appliances and glass-front cabinets
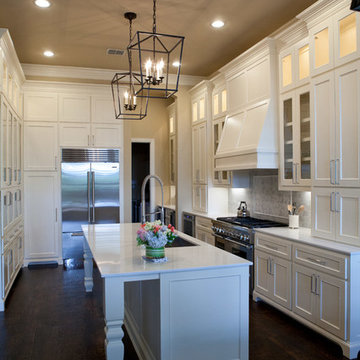
Inspiration for a large transitional u-shaped dark wood floor open concept kitchen remodel in Dallas with an undermount sink, glass-front cabinets, white cabinets, quartz countertops, white backsplash, stone tile backsplash, stainless steel appliances and an island
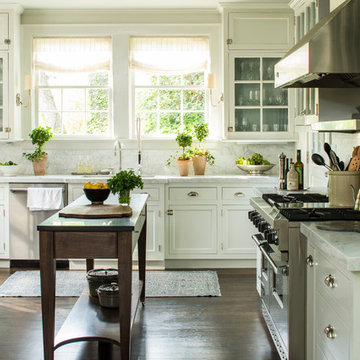
Laurey Glenn
Inspiration for a large timeless u-shaped enclosed kitchen remodel in Birmingham with glass-front cabinets, white cabinets, marble countertops, white backsplash, stone tile backsplash, stainless steel appliances and no island
Inspiration for a large timeless u-shaped enclosed kitchen remodel in Birmingham with glass-front cabinets, white cabinets, marble countertops, white backsplash, stone tile backsplash, stainless steel appliances and no island
Kitchen with Glass-Front Cabinets Ideas
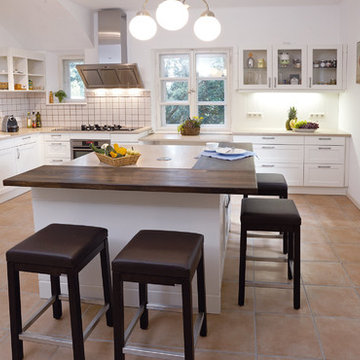
Replaced kitchen flooring with new tile, updated cabinets and kitchen island. Extension with wood planks.
New back splash subway tile,
Paint and updated light fixtures
1





