Orange Kitchen with Brown Cabinets Ideas
Refine by:
Budget
Sort by:Popular Today
1 - 20 of 361 photos

"No one puts Baby in the corner." Try a lazy susan instead, the space is never wasted. They are a great option to utilizing an awkward space. A rotating base allows for ease of access.
Photography by Bob Gockeler
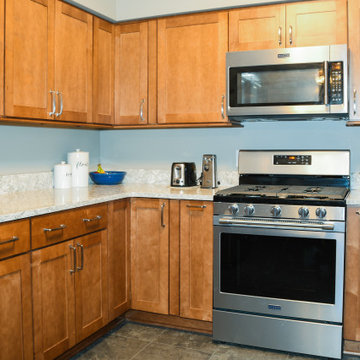
Example of a mid-sized transitional u-shaped enclosed kitchen design in Cleveland with an undermount sink, shaker cabinets, brown cabinets, quartz countertops, stainless steel appliances, no island and multicolored countertops
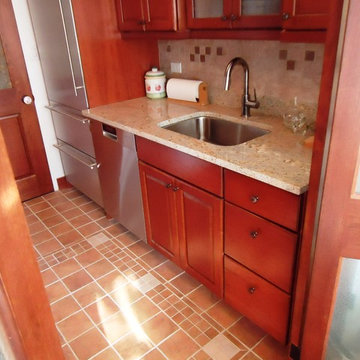
Traditional kitchen with stained raised panel arched door style. Granite counter tops, stainless steel appliances, porcelain/ceramic floor and backsplash tiles.

Mid-sized urban l-shaped ceramic tile and beige floor open concept kitchen photo in Orlando with brick backsplash, stainless steel appliances, an island, an undermount sink, brown cabinets, concrete countertops, red backsplash and raised-panel cabinets
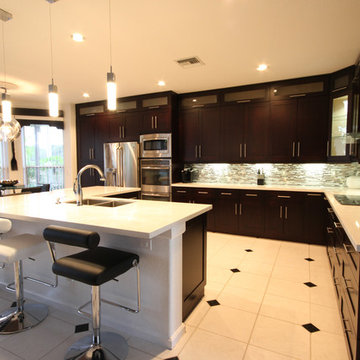
Eat-in kitchen - contemporary l-shaped eat-in kitchen idea in Miami with an undermount sink, shaker cabinets, brown cabinets, quartzite countertops, metallic backsplash and stainless steel appliances
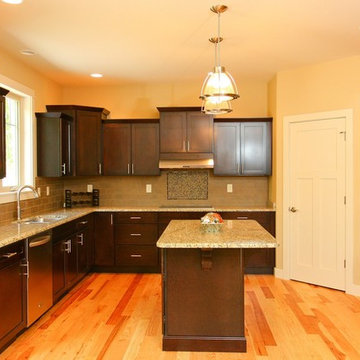
Custom built kitchen by Wausau Homes complete with a corner pantry.
Example of a large classic u-shaped light wood floor eat-in kitchen design in Other with a double-bowl sink, recessed-panel cabinets, brown cabinets, granite countertops, beige backsplash, cement tile backsplash, stainless steel appliances and an island
Example of a large classic u-shaped light wood floor eat-in kitchen design in Other with a double-bowl sink, recessed-panel cabinets, brown cabinets, granite countertops, beige backsplash, cement tile backsplash, stainless steel appliances and an island
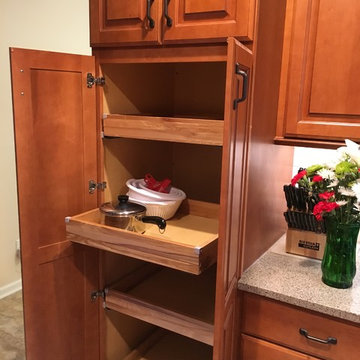
Small elegant u-shaped vinyl floor and beige floor eat-in kitchen photo in Other with an undermount sink, raised-panel cabinets, brown cabinets, quartzite countertops, yellow backsplash, porcelain backsplash, stainless steel appliances and no island
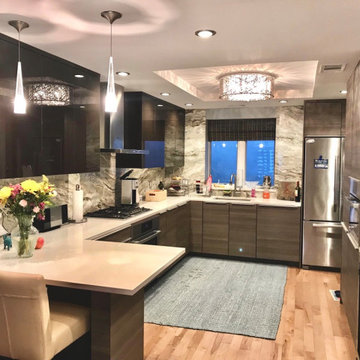
Complete rebuild of 1st floor with addition in the rear
Inspiration for a mid-sized modern l-shaped light wood floor and beige floor eat-in kitchen remodel in Philadelphia with an undermount sink, flat-panel cabinets, brown cabinets, granite countertops, stone slab backsplash, stainless steel appliances, an island, beige countertops and multicolored backsplash
Inspiration for a mid-sized modern l-shaped light wood floor and beige floor eat-in kitchen remodel in Philadelphia with an undermount sink, flat-panel cabinets, brown cabinets, granite countertops, stone slab backsplash, stainless steel appliances, an island, beige countertops and multicolored backsplash
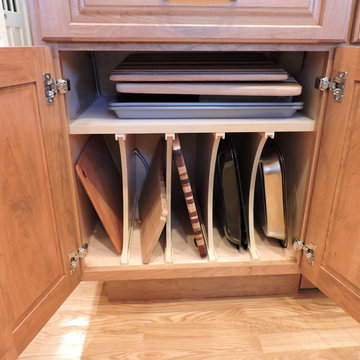
Interior dividers for vertical storage items
Elegant light wood floor and beige floor kitchen photo in Bridgeport with raised-panel cabinets and brown cabinets
Elegant light wood floor and beige floor kitchen photo in Bridgeport with raised-panel cabinets and brown cabinets
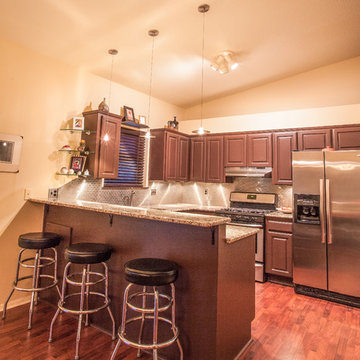
Example of a mid-sized trendy u-shaped laminate floor eat-in kitchen design in Oklahoma City with an undermount sink, raised-panel cabinets, brown cabinets, granite countertops, metallic backsplash, metal backsplash, stainless steel appliances and a peninsula
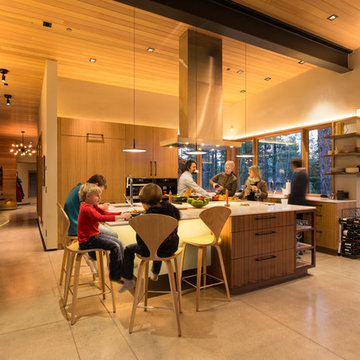
Kitchen
Example of a mid-sized mountain style concrete floor open concept kitchen design in Sacramento with a single-bowl sink, flat-panel cabinets, brown cabinets, quartz countertops, paneled appliances and an island
Example of a mid-sized mountain style concrete floor open concept kitchen design in Sacramento with a single-bowl sink, flat-panel cabinets, brown cabinets, quartz countertops, paneled appliances and an island
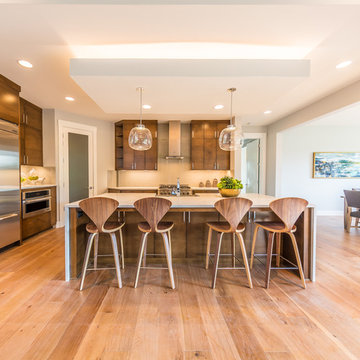
Eat-in kitchen - large contemporary l-shaped light wood floor and brown floor eat-in kitchen idea in Portland with a farmhouse sink, flat-panel cabinets, brown cabinets, quartz countertops, gray backsplash, glass tile backsplash, stainless steel appliances and an island
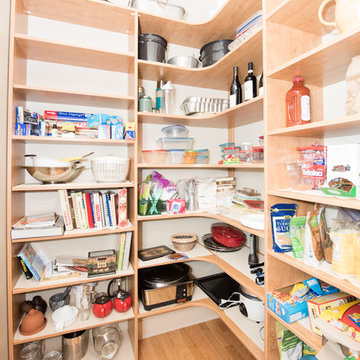
Wilhelm Photography
Kitchen pantry - large traditional u-shaped light wood floor and brown floor kitchen pantry idea in Other with open cabinets, brown cabinets, wood countertops and no island
Kitchen pantry - large traditional u-shaped light wood floor and brown floor kitchen pantry idea in Other with open cabinets, brown cabinets, wood countertops and no island
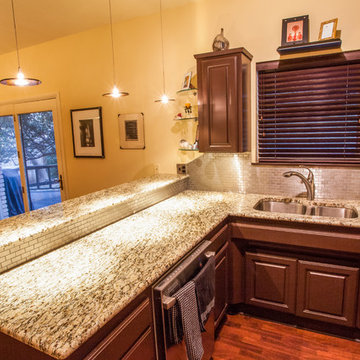
Inspiration for a mid-sized contemporary u-shaped laminate floor eat-in kitchen remodel in Oklahoma City with an undermount sink, raised-panel cabinets, brown cabinets, granite countertops, metallic backsplash, metal backsplash, stainless steel appliances and a peninsula
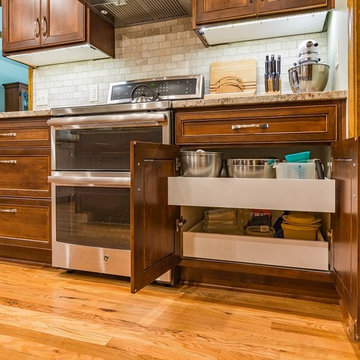
Example of a mid-sized classic l-shaped light wood floor enclosed kitchen design in Kansas City with an undermount sink, flat-panel cabinets, brown cabinets, granite countertops, beige backsplash, stone tile backsplash, stainless steel appliances and an island
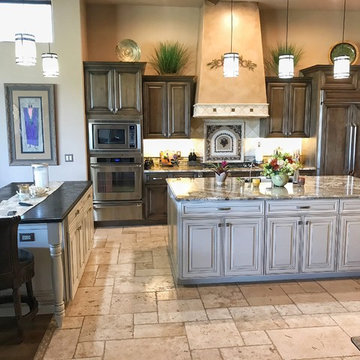
Raised panel, stained wood cabinets with a contrasting painted cream island set the Traditional tone for this expansive kitchen project. The counter tops are a combination of polished earth tone granite in the kitchen and prep island, and matte finished quartzite for the serving island. The floors are engineered wood that transitions into travertine. And we also used a combination of travertine and a custom tile pattern for the backsplash and trim around the hood. Enjoy!
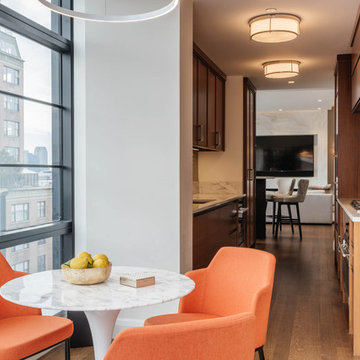
Breakfast nook with a view of the great room. Photo Credit: Nick Glimenakis
Enclosed kitchen - mid-sized contemporary galley medium tone wood floor enclosed kitchen idea in New York with a drop-in sink, recessed-panel cabinets, brown cabinets, marble countertops, beige backsplash, glass tile backsplash, stainless steel appliances and no island
Enclosed kitchen - mid-sized contemporary galley medium tone wood floor enclosed kitchen idea in New York with a drop-in sink, recessed-panel cabinets, brown cabinets, marble countertops, beige backsplash, glass tile backsplash, stainless steel appliances and no island
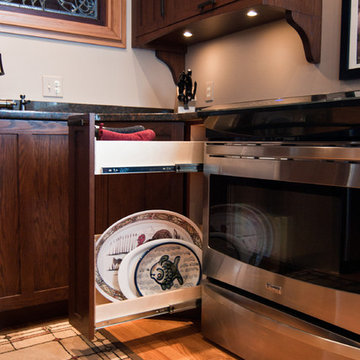
Photos by: Gabe Fahlen
Inspiration for a craftsman u-shaped open concept kitchen remodel in Grand Rapids with an undermount sink, shaker cabinets, brown cabinets, granite countertops, black backsplash, stone slab backsplash and stainless steel appliances
Inspiration for a craftsman u-shaped open concept kitchen remodel in Grand Rapids with an undermount sink, shaker cabinets, brown cabinets, granite countertops, black backsplash, stone slab backsplash and stainless steel appliances
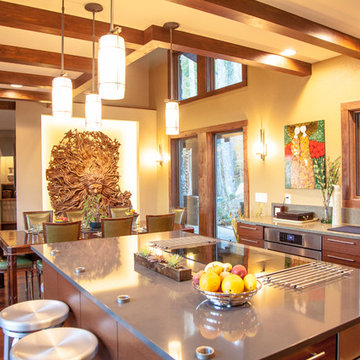
This new mountain-contemporary home was designed and built in the private club of Balsam Mountain, just outside of Asheville, NC. The homeowners wanted a contemporary styled residence that felt at home in the NC mountains.
Rising above stone base that connects the house to the earth is cedar board and batten siding, Timber corners and entrance porch add a sturdy mountain posture to the overall aesthetic. The top is finished with mono pitched roofs to create dramatic lines and reinforce the contemporary feel.
Orange Kitchen with Brown Cabinets Ideas
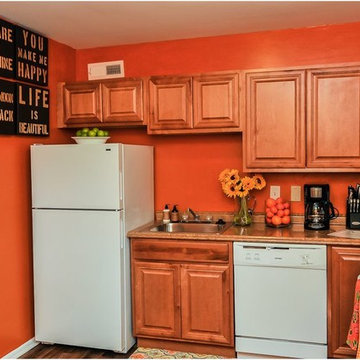
Inspiration for a small timeless single-wall eat-in kitchen remodel in Dallas with no island and brown cabinets
1





