Brown Floor Kitchen with Purple Cabinets Ideas
Sort by:Popular Today
1 - 20 of 175 photos
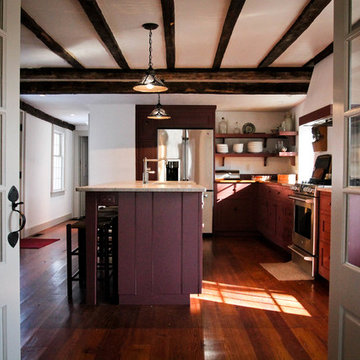
Travis Gulick
Example of a mid-sized arts and crafts l-shaped dark wood floor and brown floor enclosed kitchen design in Bridgeport with an undermount sink, recessed-panel cabinets, purple cabinets, granite countertops, stainless steel appliances and an island
Example of a mid-sized arts and crafts l-shaped dark wood floor and brown floor enclosed kitchen design in Bridgeport with an undermount sink, recessed-panel cabinets, purple cabinets, granite countertops, stainless steel appliances and an island
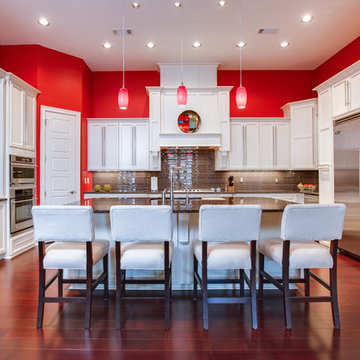
Custom home by Parkinson Building Group in Little Rock, AR.
Inspiration for a large contemporary u-shaped dark wood floor and brown floor eat-in kitchen remodel in Little Rock with an island, shaker cabinets, purple cabinets, granite countertops, gray backsplash, glass tile backsplash, stainless steel appliances and an undermount sink
Inspiration for a large contemporary u-shaped dark wood floor and brown floor eat-in kitchen remodel in Little Rock with an island, shaker cabinets, purple cabinets, granite countertops, gray backsplash, glass tile backsplash, stainless steel appliances and an undermount sink
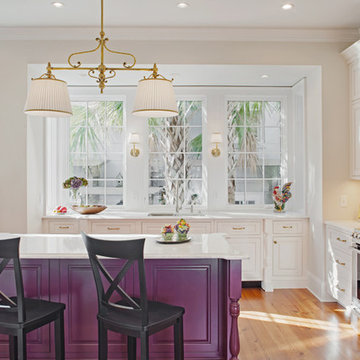
A traditional townhouse from 1999 was transformed from its cumbersome footprint into a mindful living space with an expansion of the kitchen, a redesign of its interior doorways, and the addition of an exterior balcony. Photography by Atlantic Archives

For this expansive kitchen renovation, Designer, Randy O’Kane of Bilotta Kitchens worked with interior designer Gina Eastman and architect Clark Neuringer. The backyard was the client’s favorite space, with a pool and beautiful landscaping; from where it’s situated it’s the sunniest part of the house. They wanted to be able to enjoy the view and natural light all year long, so the space was opened up and a wall of windows was added. Randy laid out the kitchen to complement their desired view. She selected colors and materials that were fresh, natural, and unique – a soft greenish-grey with a contrasting deep purple, Benjamin Moore’s Caponata for the Bilotta Collection Cabinetry and LG Viatera Minuet for the countertops. Gina coordinated all fabrics and finishes to complement the palette in the kitchen. The most unique feature is the table off the island. Custom-made by Brooks Custom, the top is a burled wood slice from a large tree with a natural stain and live edge; the base is hand-made from real tree limbs. They wanted it to remain completely natural, with the look and feel of the tree, so they didn’t add any sort of sealant. The client also wanted touches of antique gold which the team integrated into the Armac Martin hardware, Rangecraft hood detailing, the Ann Sacks backsplash, and in the Bendheim glass inserts in the butler’s pantry which is glass with glittery gold fabric sandwiched in between. The appliances are a mix of Subzero, Wolf and Miele. The faucet and pot filler are from Waterstone. The sinks are Franke. With the kitchen and living room essentially one large open space, Randy and Gina worked together to continue the palette throughout, from the color of the cabinets, to the banquette pillows, to the fireplace stone. The family room’s old built-in around the fireplace was removed and the floor-to-ceiling stone enclosure was added with a gas fireplace and flat screen TV, flanked by contemporary artwork.
Designer: Bilotta’s Randy O’Kane with Gina Eastman of Gina Eastman Design & Clark Neuringer, Architect posthumously
Photo Credit: Phillip Ennis
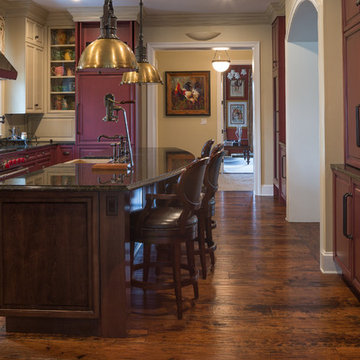
Elegant u-shaped dark wood floor and brown floor kitchen photo in Los Angeles with a farmhouse sink, raised-panel cabinets, purple cabinets, multicolored backsplash, paneled appliances, an island and black countertops
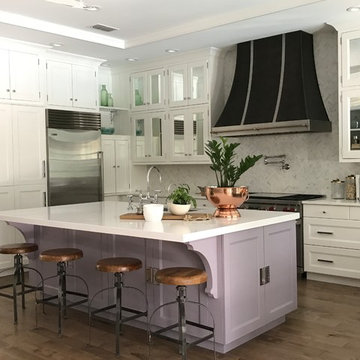
Mirrored cabinet fronts & an oversized lilac island make this one of our favorite makeovers to date.
Huge elegant l-shaped medium tone wood floor and brown floor eat-in kitchen photo in Salt Lake City with a drop-in sink, beaded inset cabinets, purple cabinets, quartz countertops, multicolored backsplash, marble backsplash, stainless steel appliances, an island and white countertops
Huge elegant l-shaped medium tone wood floor and brown floor eat-in kitchen photo in Salt Lake City with a drop-in sink, beaded inset cabinets, purple cabinets, quartz countertops, multicolored backsplash, marble backsplash, stainless steel appliances, an island and white countertops
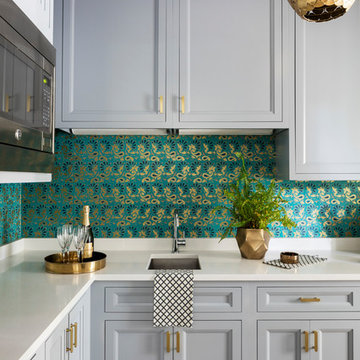
TEAM
Architect: LDa Architecture & Interiors
Builder: Denali Construction
Landscape Architect: G Design Studio, LLC.
Photographer: Greg Premru Photography
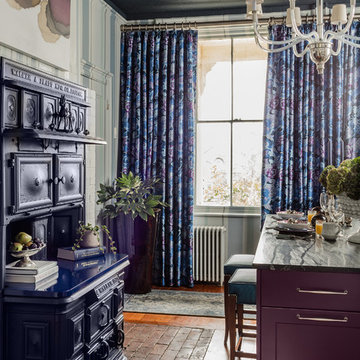
Collaboration with Dianne Aucello of Edesia Kitchen & Bath Studio.
Michael J. Lee Photography
Inspiration for a small eclectic single-wall medium tone wood floor and brown floor enclosed kitchen remodel in Boston with an undermount sink, recessed-panel cabinets, purple cabinets, soapstone countertops, paneled appliances and an island
Inspiration for a small eclectic single-wall medium tone wood floor and brown floor enclosed kitchen remodel in Boston with an undermount sink, recessed-panel cabinets, purple cabinets, soapstone countertops, paneled appliances and an island
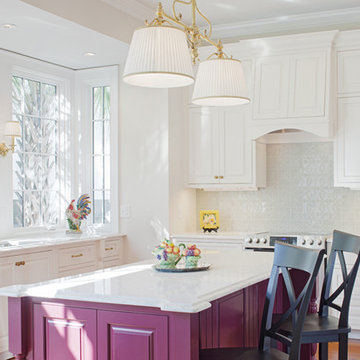
A traditional townhouse from 1999 was transformed from its cumbersome footprint into a mindful living space with an expansion of the kitchen, a redesign of its interior doorways, and the addition of an exterior balcony. Photography by Atlantic Archives
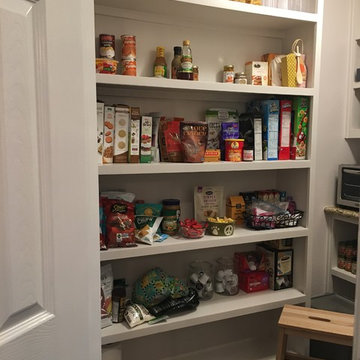
Example of a huge minimalist l-shaped dark wood floor and brown floor kitchen pantry design in Houston with a farmhouse sink, raised-panel cabinets, purple cabinets, granite countertops, glass tile backsplash, stainless steel appliances and an island
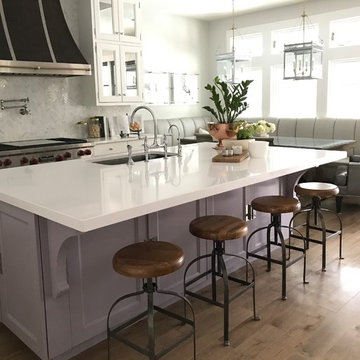
Mirrored cabinet fronts & an oversized lilac island make this one of our favorite makeovers to date.
Huge elegant l-shaped medium tone wood floor and brown floor eat-in kitchen photo in Salt Lake City with a drop-in sink, beaded inset cabinets, purple cabinets, quartz countertops, multicolored backsplash, marble backsplash, stainless steel appliances, an island and white countertops
Huge elegant l-shaped medium tone wood floor and brown floor eat-in kitchen photo in Salt Lake City with a drop-in sink, beaded inset cabinets, purple cabinets, quartz countertops, multicolored backsplash, marble backsplash, stainless steel appliances, an island and white countertops
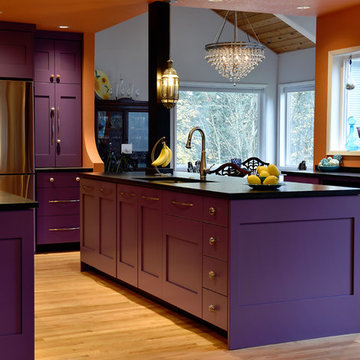
The large Kitchen island with view to the adjacent dining room and windows that let in the natural light.
Inspiration for a large mediterranean l-shaped light wood floor and brown floor enclosed kitchen remodel in Portland with an undermount sink, shaker cabinets, purple cabinets, quartz countertops, orange backsplash, ceramic backsplash, stainless steel appliances, an island and black countertops
Inspiration for a large mediterranean l-shaped light wood floor and brown floor enclosed kitchen remodel in Portland with an undermount sink, shaker cabinets, purple cabinets, quartz countertops, orange backsplash, ceramic backsplash, stainless steel appliances, an island and black countertops
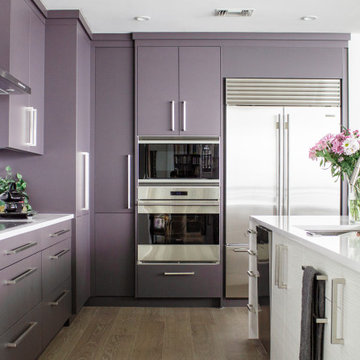
Transitional l-shaped brown floor open concept kitchen photo in Tampa with flat-panel cabinets, purple cabinets, stainless steel appliances and an island
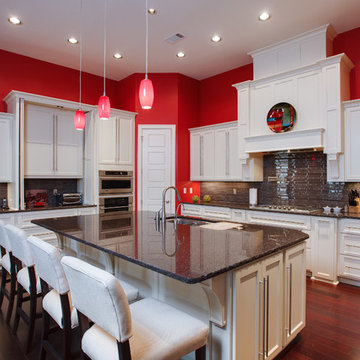
Custom home by Parkinson Building Group in Little Rock, AR.
Example of a large trendy u-shaped dark wood floor and brown floor eat-in kitchen design in Little Rock with an undermount sink, shaker cabinets, purple cabinets, granite countertops, gray backsplash, glass tile backsplash, stainless steel appliances and an island
Example of a large trendy u-shaped dark wood floor and brown floor eat-in kitchen design in Little Rock with an undermount sink, shaker cabinets, purple cabinets, granite countertops, gray backsplash, glass tile backsplash, stainless steel appliances and an island
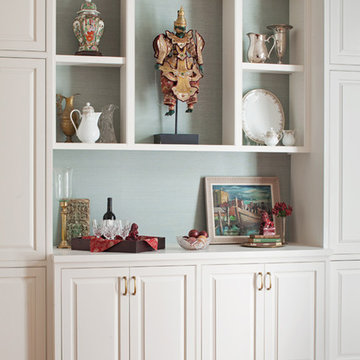
A traditional townhouse from 1999 was transformed from its cumbersome footprint into a mindful living space with an expansion of the kitchen, a redesign of its interior doorways, and the addition of an exterior balcony. Photography by Atlantic Archives
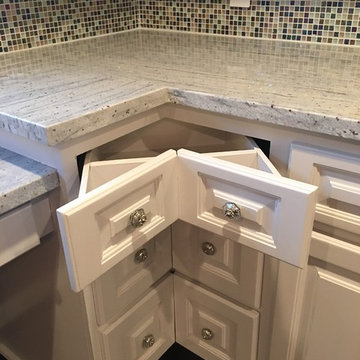
Huge minimalist l-shaped dark wood floor and brown floor kitchen pantry photo in Houston with a farmhouse sink, raised-panel cabinets, purple cabinets, granite countertops, glass tile backsplash, stainless steel appliances and an island
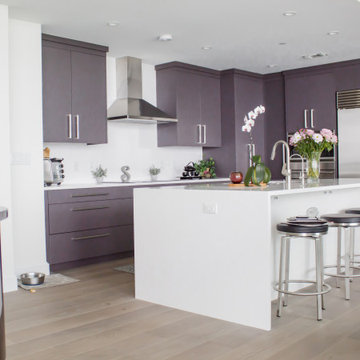
Transitional l-shaped brown floor open concept kitchen photo in Tampa with flat-panel cabinets, purple cabinets, stainless steel appliances and an island
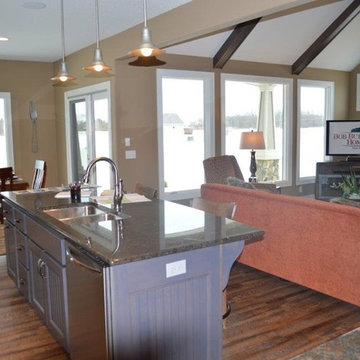
Example of a mid-sized arts and crafts l-shaped vinyl floor and brown floor open concept kitchen design in Other with a double-bowl sink, beaded inset cabinets, purple cabinets, quartzite countertops, multicolored backsplash, ceramic backsplash, stainless steel appliances and an island
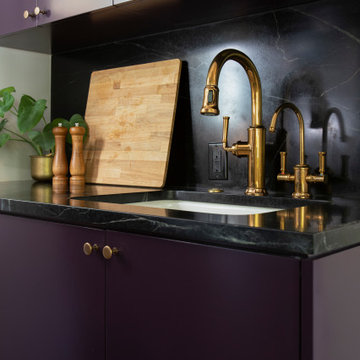
Inspiration for a small transitional galley medium tone wood floor and brown floor eat-in kitchen remodel in Los Angeles with an undermount sink, flat-panel cabinets, purple cabinets, marble countertops, black backsplash, marble backsplash, stainless steel appliances, no island and black countertops
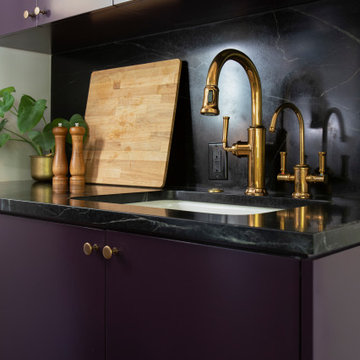
Kitchen pantry - small transitional galley medium tone wood floor and brown floor kitchen pantry idea in Los Angeles with an undermount sink, flat-panel cabinets, purple cabinets, marble countertops, black backsplash, marble backsplash, stainless steel appliances, no island and black countertops
Brown Floor Kitchen with Purple Cabinets Ideas
1





