Kitchen with White Cabinets and Onyx Countertops Ideas
Refine by:
Budget
Sort by:Popular Today
1 - 20 of 864 photos
Item 1 of 3

Unexpected materials and objects worked to creat the subte beauty in this kitchen. Semi-precious stone was used on the kitchen island, and can be back-lit while entertaining. The dining table was custom crafted to showcase a vintage United Airlines sign, complimenting the hand blown glass chandelier inspired by koi fish that hangs above.
Photography: Gil Jacobs, Martha's Vineyard

Example of a large trendy l-shaped light wood floor, beige floor and vaulted ceiling eat-in kitchen design in Dallas with an undermount sink, flat-panel cabinets, white cabinets, white backsplash, glass sheet backsplash, an island, beige countertops, onyx countertops and white appliances
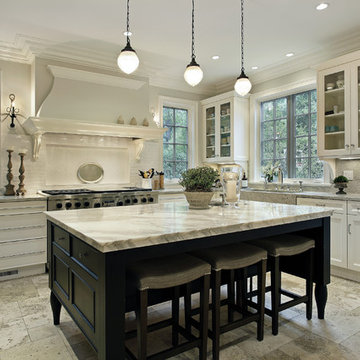
Unique white kitchen remodeled with glass window cabinets. A spacious island allows plenty of room for seating.
Mid-sized elegant l-shaped ceramic tile enclosed kitchen photo in Los Angeles with a double-bowl sink, flat-panel cabinets, white cabinets, onyx countertops, stainless steel appliances, white backsplash, porcelain backsplash and an island
Mid-sized elegant l-shaped ceramic tile enclosed kitchen photo in Los Angeles with a double-bowl sink, flat-panel cabinets, white cabinets, onyx countertops, stainless steel appliances, white backsplash, porcelain backsplash and an island
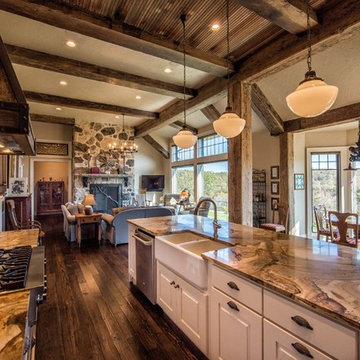
Inspiration for a mid-sized rustic galley medium tone wood floor open concept kitchen remodel in Other with a farmhouse sink, raised-panel cabinets, white cabinets, onyx countertops, stainless steel appliances and an island
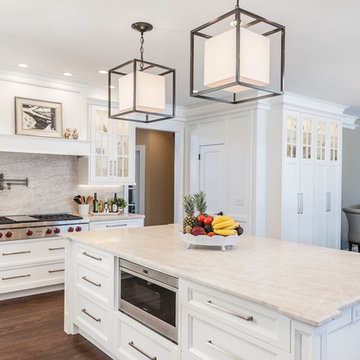
Designer: Conceptual Kitchens
Photography: Bucher Photography
Inspiration for a large transitional u-shaped medium tone wood floor eat-in kitchen remodel in Indianapolis with an undermount sink, white cabinets, onyx countertops, multicolored backsplash, stone slab backsplash, stainless steel appliances and two islands
Inspiration for a large transitional u-shaped medium tone wood floor eat-in kitchen remodel in Indianapolis with an undermount sink, white cabinets, onyx countertops, multicolored backsplash, stone slab backsplash, stainless steel appliances and two islands
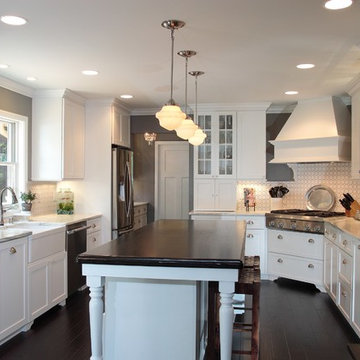
Newly remodeled kitchen with painted cabinetry, marble perimeter countertop, large island with solid wood countertop, hardwood hand scrapped flooring, tile backsplash, farm house sink, undercabinet lighting, pendant lighting
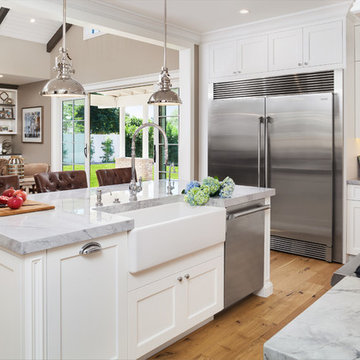
Leland Gebhardt ( http://lelandphotos.com)
Large transitional u-shaped light wood floor and brown floor enclosed kitchen photo in Phoenix with a farmhouse sink, shaker cabinets, white cabinets, onyx countertops, white backsplash, ceramic backsplash, stainless steel appliances and an island
Large transitional u-shaped light wood floor and brown floor enclosed kitchen photo in Phoenix with a farmhouse sink, shaker cabinets, white cabinets, onyx countertops, white backsplash, ceramic backsplash, stainless steel appliances and an island
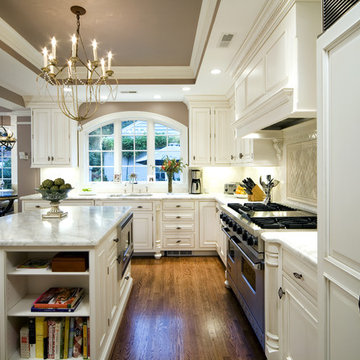
Sarah designed this kitchen for a couple who were renovating their 1940's house on Mass Ave. This beautiful kitchen was almost as fun to design as the clients were.
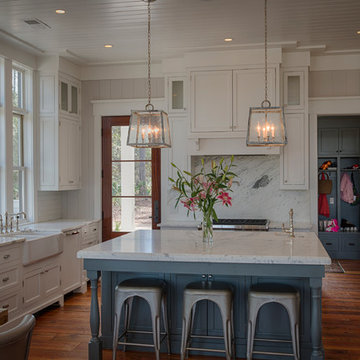
Example of a large farmhouse u-shaped medium tone wood floor eat-in kitchen design in Atlanta with an integrated sink, shaker cabinets, white cabinets, onyx countertops, white backsplash, stone tile backsplash, paneled appliances and an island

Large ornate l-shaped dark wood floor and brown floor eat-in kitchen photo in Detroit with a farmhouse sink, raised-panel cabinets, white cabinets, onyx countertops, multicolored backsplash, mosaic tile backsplash, colored appliances and no island
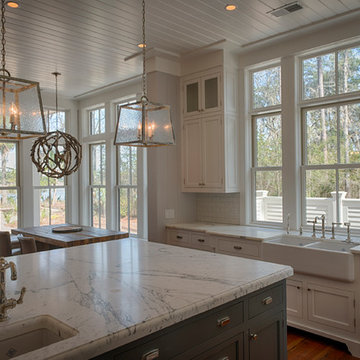
Eat-in kitchen - large farmhouse u-shaped medium tone wood floor eat-in kitchen idea in Atlanta with shaker cabinets, white cabinets, onyx countertops, white backsplash, stone tile backsplash, paneled appliances, an island and a farmhouse sink
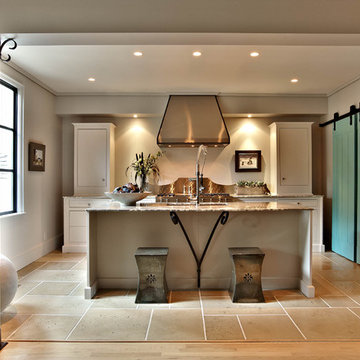
Simple and clean modern kitchen with a hidden pantry behind the sliding barn doors
Dustin Peck Photography
Eat-in kitchen - small modern single-wall concrete floor eat-in kitchen idea in Charlotte with an undermount sink, beaded inset cabinets, white cabinets, onyx countertops, metallic backsplash, metal backsplash, stainless steel appliances and an island
Eat-in kitchen - small modern single-wall concrete floor eat-in kitchen idea in Charlotte with an undermount sink, beaded inset cabinets, white cabinets, onyx countertops, metallic backsplash, metal backsplash, stainless steel appliances and an island
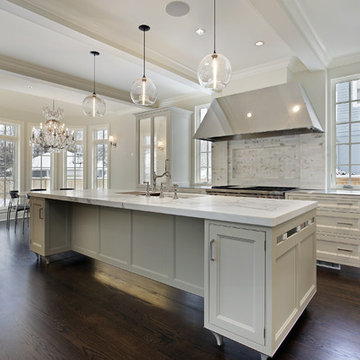
Custom-made vintage inspired white kitchen, with Vita Maple kitchen cabinets. With a touch of a beautiful chandelier.
Open concept kitchen - mid-sized traditional galley dark wood floor open concept kitchen idea in Los Angeles with a drop-in sink, flat-panel cabinets, white cabinets, onyx countertops, stainless steel appliances, two islands, white backsplash and mosaic tile backsplash
Open concept kitchen - mid-sized traditional galley dark wood floor open concept kitchen idea in Los Angeles with a drop-in sink, flat-panel cabinets, white cabinets, onyx countertops, stainless steel appliances, two islands, white backsplash and mosaic tile backsplash
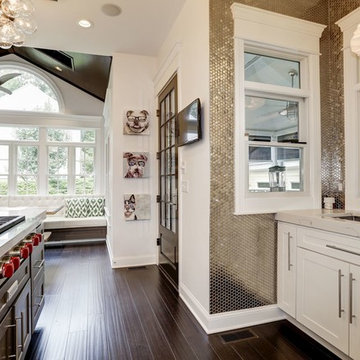
Dominique Marro
Mid-sized transitional u-shaped dark wood floor and brown floor eat-in kitchen photo in Baltimore with an undermount sink, glass-front cabinets, white cabinets, onyx countertops, metallic backsplash, metal backsplash, stainless steel appliances, an island and white countertops
Mid-sized transitional u-shaped dark wood floor and brown floor eat-in kitchen photo in Baltimore with an undermount sink, glass-front cabinets, white cabinets, onyx countertops, metallic backsplash, metal backsplash, stainless steel appliances, an island and white countertops
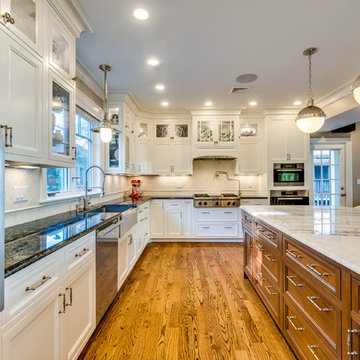
Home Listing Photography
Example of a mid-sized transitional l-shaped medium tone wood floor and brown floor open concept kitchen design in Boston with a farmhouse sink, recessed-panel cabinets, white cabinets, onyx countertops, beige backsplash, ceramic backsplash, stainless steel appliances and an island
Example of a mid-sized transitional l-shaped medium tone wood floor and brown floor open concept kitchen design in Boston with a farmhouse sink, recessed-panel cabinets, white cabinets, onyx countertops, beige backsplash, ceramic backsplash, stainless steel appliances and an island
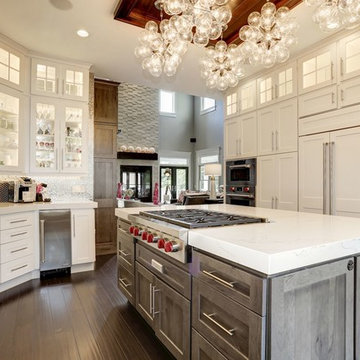
Dominique Marro
Mid-sized transitional u-shaped dark wood floor and brown floor eat-in kitchen photo in Baltimore with an undermount sink, glass-front cabinets, white cabinets, onyx countertops, metallic backsplash, metal backsplash, stainless steel appliances, an island and white countertops
Mid-sized transitional u-shaped dark wood floor and brown floor eat-in kitchen photo in Baltimore with an undermount sink, glass-front cabinets, white cabinets, onyx countertops, metallic backsplash, metal backsplash, stainless steel appliances, an island and white countertops
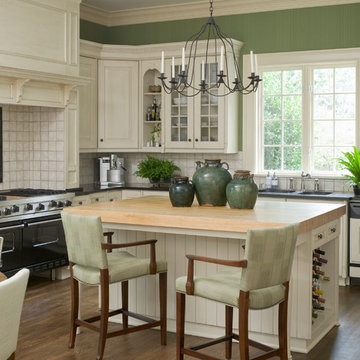
Eat-in kitchen - large traditional dark wood floor eat-in kitchen idea in Atlanta with a double-bowl sink, glass-front cabinets, white cabinets, onyx countertops, white backsplash, stainless steel appliances and an island
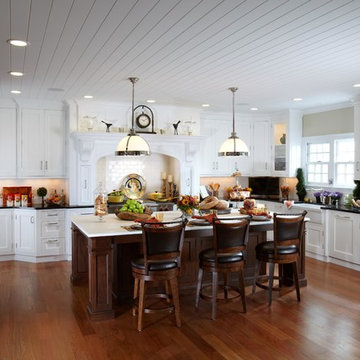
kitchendesigns.com
Eat-in kitchen - large traditional l-shaped medium tone wood floor eat-in kitchen idea in New York with a farmhouse sink, white cabinets, onyx countertops, white backsplash, paneled appliances, an island, recessed-panel cabinets and subway tile backsplash
Eat-in kitchen - large traditional l-shaped medium tone wood floor eat-in kitchen idea in New York with a farmhouse sink, white cabinets, onyx countertops, white backsplash, paneled appliances, an island, recessed-panel cabinets and subway tile backsplash
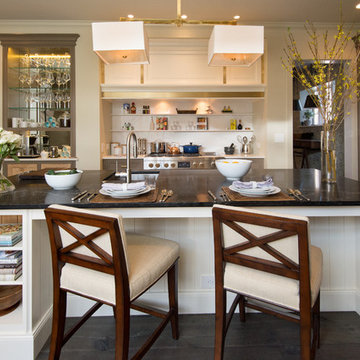
Furla Studio
Large transitional galley medium tone wood floor and brown floor open concept kitchen photo in Chicago with an undermount sink, recessed-panel cabinets, white cabinets, onyx countertops, white backsplash, stone slab backsplash, stainless steel appliances and an island
Large transitional galley medium tone wood floor and brown floor open concept kitchen photo in Chicago with an undermount sink, recessed-panel cabinets, white cabinets, onyx countertops, white backsplash, stone slab backsplash, stainless steel appliances and an island
Kitchen with White Cabinets and Onyx Countertops Ideas
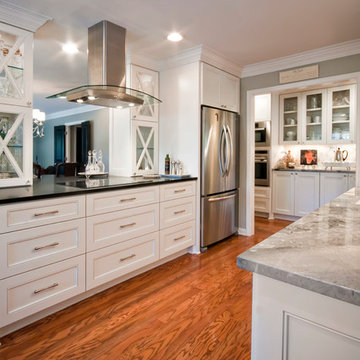
Inspiration for a large transitional galley medium tone wood floor eat-in kitchen remodel in Other with a drop-in sink, glass-front cabinets, white cabinets, onyx countertops, white backsplash, stone tile backsplash and stainless steel appliances
1





