Kitchen with an Undermount Sink and Yellow Cabinets Ideas
Sort by:Popular Today
1 - 20 of 2,347 photos

Clean lines and a refined material palette transformed the Moss Hill House master bath into an open, light-filled space appropriate to its 1960 modern character.
Underlying the design is a thoughtful intent to maximize opportunities within the long narrow footprint. Minimizing project cost and disruption, fixture locations were generally maintained. All interior walls and existing soaking tub were removed, making room for a large walk-in shower. Large planes of glass provide definition and maintain desired openness, allowing daylight from clerestory windows to fill the space.
Light-toned finishes and large format tiles throughout offer an uncluttered vision. Polished marble “circles” provide textural contrast and small-scale detail, while an oak veneered vanity adds additional warmth.
In-floor radiant heat, reclaimed veneer, dimming controls, and ample daylighting are important sustainable features. This renovation converted a well-worn room into one with a modern functionality and a visual timelessness that will take it into the future.
Photographed by: place, inc
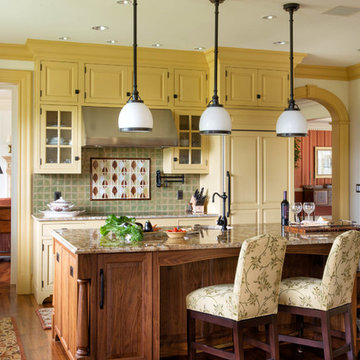
Inspiration for a large timeless l-shaped medium tone wood floor enclosed kitchen remodel in Other with an undermount sink, raised-panel cabinets, yellow cabinets, multicolored backsplash, paneled appliances, an island, granite countertops and ceramic backsplash
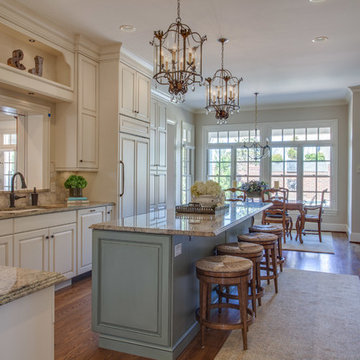
Kitchen Design: Melissa Southerland
Photography: Steven Long
Inspiration for a large timeless u-shaped medium tone wood floor and brown floor eat-in kitchen remodel in Nashville with an undermount sink, raised-panel cabinets, yellow cabinets, granite countertops, white backsplash, mosaic tile backsplash, stainless steel appliances, an island and multicolored countertops
Inspiration for a large timeless u-shaped medium tone wood floor and brown floor eat-in kitchen remodel in Nashville with an undermount sink, raised-panel cabinets, yellow cabinets, granite countertops, white backsplash, mosaic tile backsplash, stainless steel appliances, an island and multicolored countertops
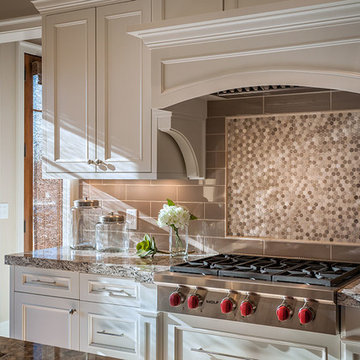
Mid-sized transitional l-shaped dark wood floor eat-in kitchen photo in Other with an undermount sink, beaded inset cabinets, yellow cabinets, granite countertops, beige backsplash, subway tile backsplash, paneled appliances and an island
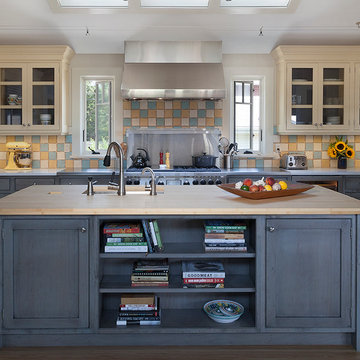
Designed by Kathleen Fredrich
Mid-sized farmhouse u-shaped eat-in kitchen photo in New York with an undermount sink, beaded inset cabinets, yellow cabinets, wood countertops, multicolored backsplash, stainless steel appliances and an island
Mid-sized farmhouse u-shaped eat-in kitchen photo in New York with an undermount sink, beaded inset cabinets, yellow cabinets, wood countertops, multicolored backsplash, stainless steel appliances and an island
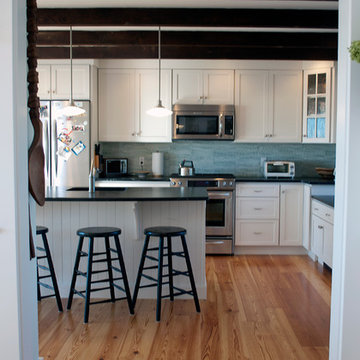
Photos by Christopher Lyman/Peter McDonald Architects
Eat-in kitchen - mid-sized coastal l-shaped medium tone wood floor and brown floor eat-in kitchen idea in Boston with shaker cabinets, yellow cabinets, an island, an undermount sink, blue backsplash, stainless steel appliances and quartz countertops
Eat-in kitchen - mid-sized coastal l-shaped medium tone wood floor and brown floor eat-in kitchen idea in Boston with shaker cabinets, yellow cabinets, an island, an undermount sink, blue backsplash, stainless steel appliances and quartz countertops

photography: Todd Gieg
Mid-sized eclectic l-shaped enclosed kitchen photo in Boston with an undermount sink, shaker cabinets, yellow cabinets, soapstone countertops and stainless steel appliances
Mid-sized eclectic l-shaped enclosed kitchen photo in Boston with an undermount sink, shaker cabinets, yellow cabinets, soapstone countertops and stainless steel appliances
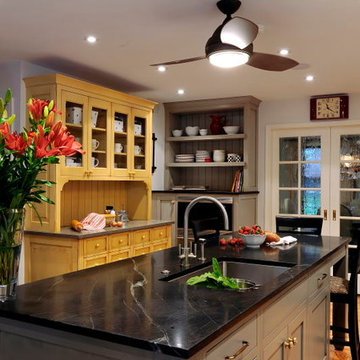
Photographer: Bob Narod Photography
Principal Designer: Steve Vanze, FAIA, LEED AP
Project Architect: Melanie Blasini-Giordano, AIA and Amanda Healy Cantarella
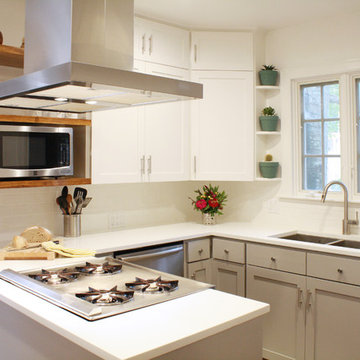
Small minimalist u-shaped terra-cotta tile enclosed kitchen photo in Houston with an undermount sink, shaker cabinets, yellow cabinets, quartzite countertops, white backsplash, subway tile backsplash and stainless steel appliances
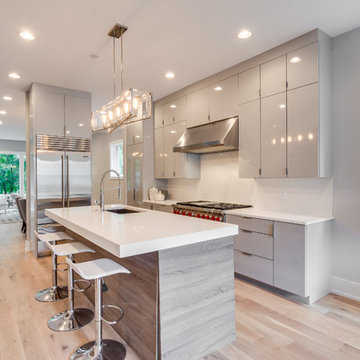
Arctic White Premium Quartz
Open concept kitchen - mid-sized contemporary single-wall light wood floor open concept kitchen idea in Chicago with an island, an undermount sink, flat-panel cabinets, yellow cabinets, quartz countertops, white backsplash, subway tile backsplash and stainless steel appliances
Open concept kitchen - mid-sized contemporary single-wall light wood floor open concept kitchen idea in Chicago with an island, an undermount sink, flat-panel cabinets, yellow cabinets, quartz countertops, white backsplash, subway tile backsplash and stainless steel appliances
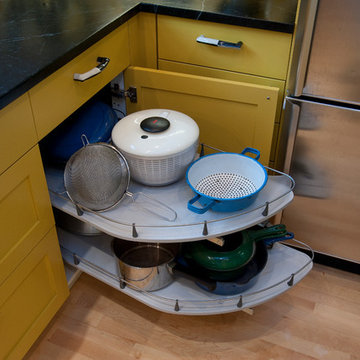
Inspiration for a mid-sized eclectic l-shaped enclosed kitchen remodel in Boston with an undermount sink, shaker cabinets, yellow cabinets, soapstone countertops and stainless steel appliances
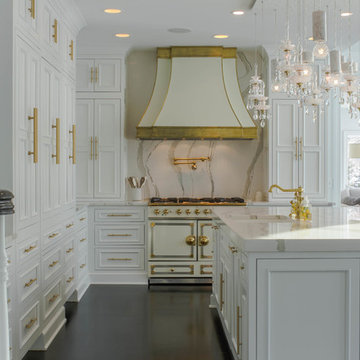
Example of a huge classic l-shaped dark wood floor and brown floor eat-in kitchen design with an undermount sink, recessed-panel cabinets, yellow cabinets, quartz countertops, white backsplash, paneled appliances, an island and white countertops
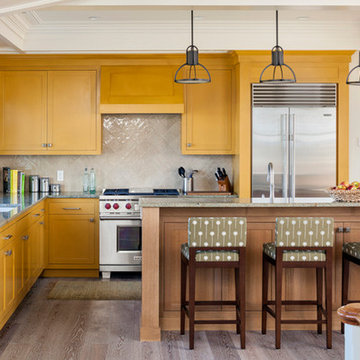
Greg Premru
Example of a mid-sized classic l-shaped light wood floor kitchen design in Boston with an undermount sink, recessed-panel cabinets, yellow cabinets, granite countertops, beige backsplash, stone tile backsplash, stainless steel appliances and an island
Example of a mid-sized classic l-shaped light wood floor kitchen design in Boston with an undermount sink, recessed-panel cabinets, yellow cabinets, granite countertops, beige backsplash, stone tile backsplash, stainless steel appliances and an island
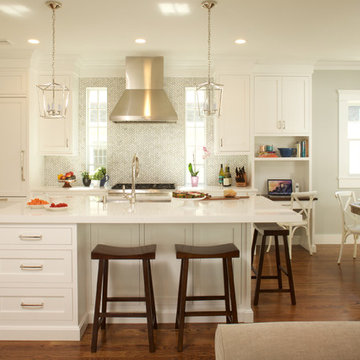
A lot of function fits on the main wall, while still maintaining natural light. The 36" Sub Zero is closest to the Walk-in Pantry, and anchored with a desk area closest to the table.
Space planning and custom cabinetry by Jennifer Howard, JWH
Photography by Mick Hales, Greenworld Productions
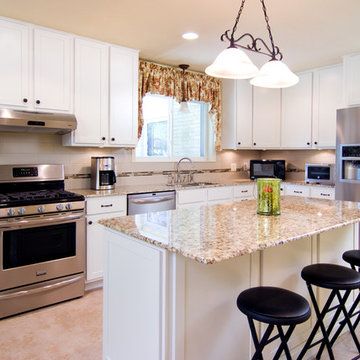
This home was built in the 60's and was in need of an update - nothing worked anymore - including the style and function of the kitchen. Photographed by Don Kadair
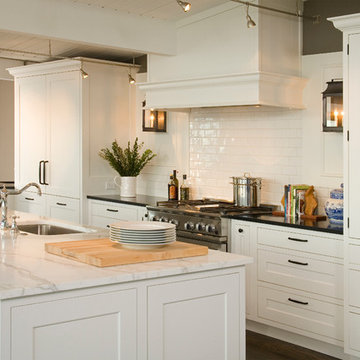
Photographer: Northlight Photography / Remodeler: Lakeland Builders
Open concept kitchen - coastal medium tone wood floor open concept kitchen idea in Seattle with an undermount sink, shaker cabinets, yellow cabinets, marble countertops, yellow backsplash, subway tile backsplash and paneled appliances
Open concept kitchen - coastal medium tone wood floor open concept kitchen idea in Seattle with an undermount sink, shaker cabinets, yellow cabinets, marble countertops, yellow backsplash, subway tile backsplash and paneled appliances
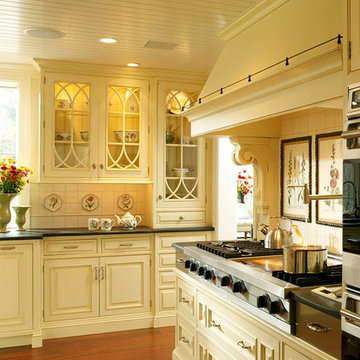
Simone Photography
Enclosed kitchen - traditional l-shaped medium tone wood floor enclosed kitchen idea in Philadelphia with an undermount sink, beaded inset cabinets, yellow cabinets, soapstone countertops, yellow backsplash, ceramic backsplash, stainless steel appliances and an island
Enclosed kitchen - traditional l-shaped medium tone wood floor enclosed kitchen idea in Philadelphia with an undermount sink, beaded inset cabinets, yellow cabinets, soapstone countertops, yellow backsplash, ceramic backsplash, stainless steel appliances and an island
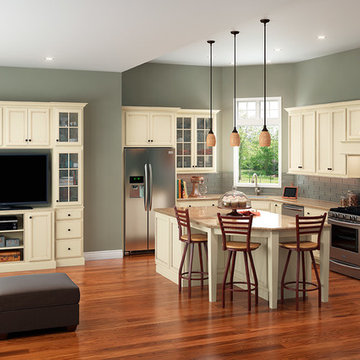
Example of a mid-sized transitional l-shaped medium tone wood floor kitchen design in DC Metro with an undermount sink, recessed-panel cabinets, yellow cabinets, quartz countertops, glass tile backsplash, stainless steel appliances and an island
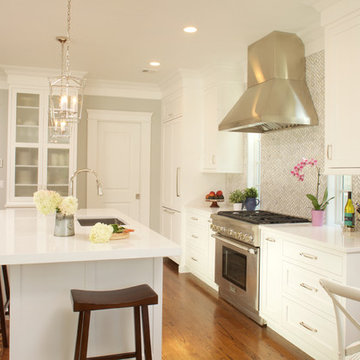
Frosted glass inserts keep the feeling light while providing maximum storage for dishes and glassware.
Space planning and custom cabinetry by Jennifer Howard, JWH
Photography by Mick Hales, Greenworld Productions
Kitchen with an Undermount Sink and Yellow Cabinets Ideas
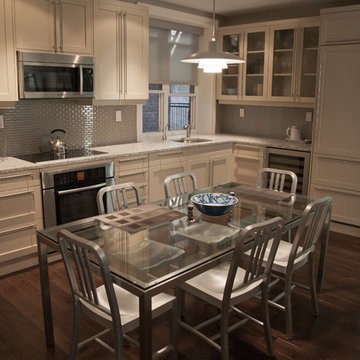
Sashy
Eat-in kitchen - mid-sized transitional l-shaped dark wood floor eat-in kitchen idea in New York with an undermount sink, shaker cabinets, yellow cabinets, quartz countertops, gray backsplash, glass tile backsplash and stainless steel appliances
Eat-in kitchen - mid-sized transitional l-shaped dark wood floor eat-in kitchen idea in New York with an undermount sink, shaker cabinets, yellow cabinets, quartz countertops, gray backsplash, glass tile backsplash and stainless steel appliances
1





