Vinyl Floor Kitchen with Glass-Front Cabinets Ideas
Refine by:
Budget
Sort by:Popular Today
1 - 20 of 326 photos
Item 1 of 3

Completed on a small budget, this hard working kitchen refused to compromise on style. The upper and lower perimeter cabinets, sink and countertops are all from IKEA. The vintage schoolhouse pendant lights over the island were an eBay score, and the pendant over the sink is from Restoration Hardware. The BAKERY letters were made custom, and the vintage metal bar stools were an antique store find, as were many of the accessories used in this space. Oh, and in case you were wondering, that refrigerator was a DIY project compiled of nothing more than a circa 1970 fridge, beadboard, moulding, and some fencing hardware found at a local hardware store.

Small mountain style galley vinyl floor eat-in kitchen photo in Other with an undermount sink, glass-front cabinets, gray cabinets, quartz countertops, white backsplash, stone tile backsplash, stainless steel appliances and a peninsula
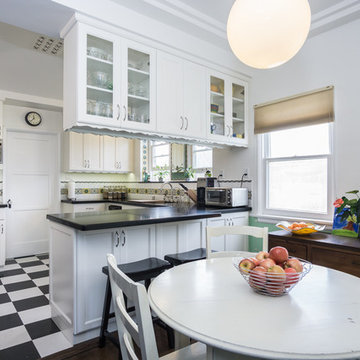
Mario Peixoto Photography
Inspiration for a mid-sized timeless u-shaped vinyl floor eat-in kitchen remodel in Los Angeles with an undermount sink, white cabinets, quartz countertops, multicolored backsplash, ceramic backsplash, stainless steel appliances, a peninsula and glass-front cabinets
Inspiration for a mid-sized timeless u-shaped vinyl floor eat-in kitchen remodel in Los Angeles with an undermount sink, white cabinets, quartz countertops, multicolored backsplash, ceramic backsplash, stainless steel appliances, a peninsula and glass-front cabinets
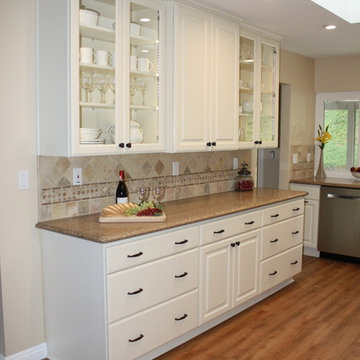
Eat-in kitchen - mid-sized traditional u-shaped vinyl floor eat-in kitchen idea in San Diego with no island, glass-front cabinets, white cabinets, quartz countertops, beige backsplash, stone tile backsplash, stainless steel appliances and an undermount sink
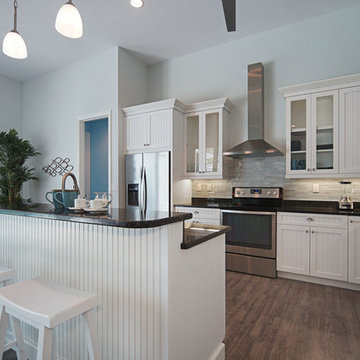
Example of a mid-sized beach style l-shaped vinyl floor open concept kitchen design in Miami with an undermount sink, glass-front cabinets, white cabinets, granite countertops, white backsplash, glass tile backsplash, stainless steel appliances and an island
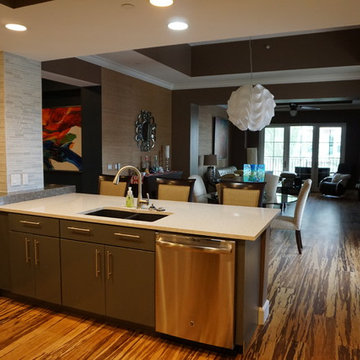
Open concept kitchen - mid-sized modern vinyl floor and brown floor open concept kitchen idea in Tampa with an undermount sink, glass-front cabinets, gray cabinets, recycled glass countertops, gray backsplash, matchstick tile backsplash, stainless steel appliances and a peninsula
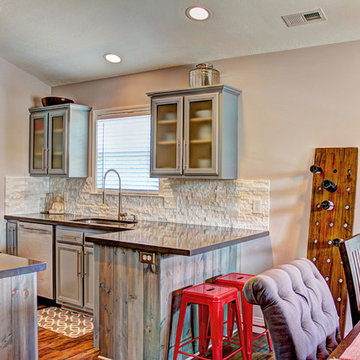
Example of a small mountain style galley vinyl floor eat-in kitchen design in Other with an undermount sink, glass-front cabinets, gray cabinets, quartz countertops, white backsplash, stone tile backsplash, stainless steel appliances and a peninsula
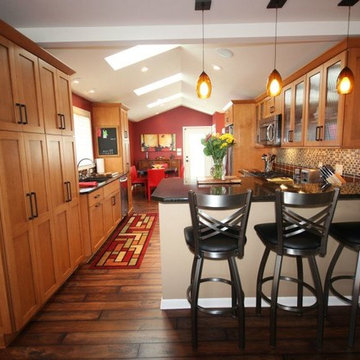
An addition made space for a larger kitchen with cathedral ceiling featuring skylights and a spacious eating area in this complete home remodel.
Eat-in kitchen - mid-sized transitional galley vinyl floor eat-in kitchen idea in Milwaukee with an undermount sink, glass-front cabinets, medium tone wood cabinets, granite countertops, brown backsplash, glass tile backsplash, stainless steel appliances and a peninsula
Eat-in kitchen - mid-sized transitional galley vinyl floor eat-in kitchen idea in Milwaukee with an undermount sink, glass-front cabinets, medium tone wood cabinets, granite countertops, brown backsplash, glass tile backsplash, stainless steel appliances and a peninsula
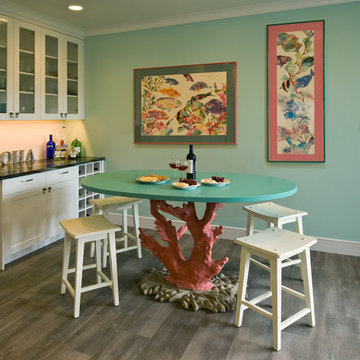
Custom table. Designed by Tiare Noelani Pinto and built by Brent Shaffer and Luke Shaffer. Augie Salbosa - Salbosa Photography
Island style vinyl floor kitchen photo in Hawaii with glass-front cabinets, white cabinets, granite countertops and an island
Island style vinyl floor kitchen photo in Hawaii with glass-front cabinets, white cabinets, granite countertops and an island
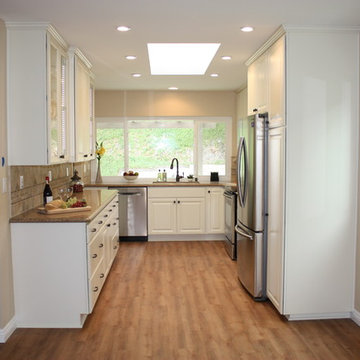
Mid-sized elegant u-shaped vinyl floor eat-in kitchen photo in San Diego with no island, glass-front cabinets, white cabinets, quartz countertops, beige backsplash, stone tile backsplash, stainless steel appliances and an undermount sink
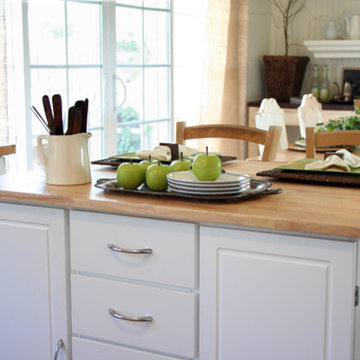
Completed on a small budget, this hard working kitchen refused to compromise on style. The upper and lower perimeter cabinets, sink and countertops are all from IKEA. The vintage schoolhouse pendant lights over the island were an eBay score, and the pendant over the sink is from Restoration Hardware. The BAKERY letters were made custom, and the vintage metal bar stools were an antique store find, as were many of the accessories used in this space. Oh, and in case you were wondering, that refrigerator was a DIY project compiled of nothing more than a circa 1970 fridge, beadboard, moulding, and some fencing hardware found at a local hardware store.
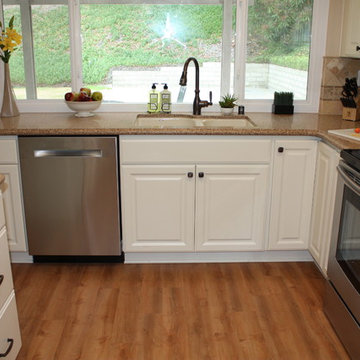
Mid-sized elegant u-shaped vinyl floor eat-in kitchen photo in San Diego with no island, glass-front cabinets, white cabinets, quartz countertops, beige backsplash, stone tile backsplash, stainless steel appliances and an undermount sink
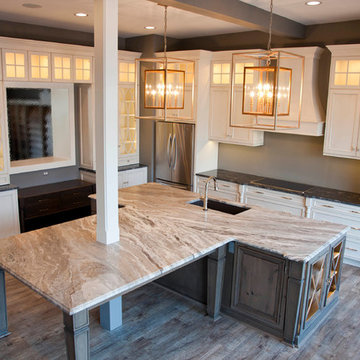
Example of a huge arts and crafts l-shaped vinyl floor enclosed kitchen design in Detroit with an undermount sink, glass-front cabinets, white cabinets, granite countertops, gray backsplash, stainless steel appliances and an island
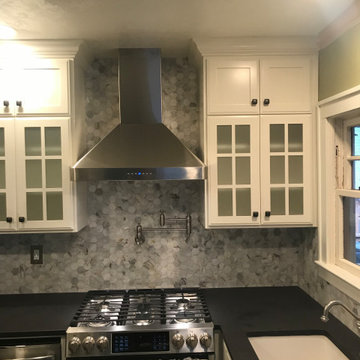
This is a 1920's house that has limited space. We removed the drop ceiling and brought the cabinets all of the way up to allow for optimal usage of space. We also added a pot filler over the stove and re-designed the corner cabinet for better usage of space.
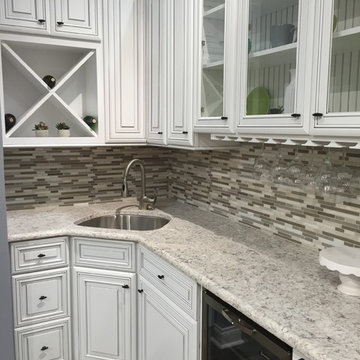
Lighten up your kitchen with this Tru-White with Platinum Glaze cabinetry by Tru Cabinetry. Counter top is Wilsonart Quartz, 3 cm thick, in Santiago, Back splash is Winter Storm from MSI.
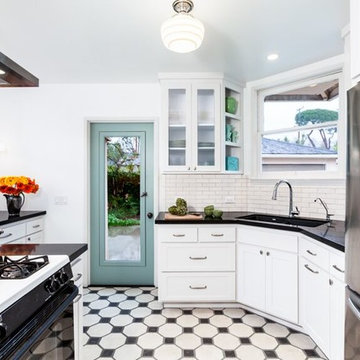
A small kitchen has big ideas after its transformation! The honed Absolute Black Granite ties in beautifully with the concrete black and white tiles and white Shaker style cabinetry and subway tile backsplash. A spot of color just for fun on the new Santa Barbara door let’s a little of the outside in. Small never felt so big!
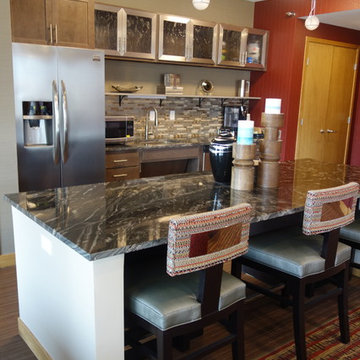
Studio H-Steven W. Heili Interiors
Example of a small trendy single-wall vinyl floor eat-in kitchen design in Minneapolis with a drop-in sink, glass-front cabinets, gray cabinets, granite countertops, multicolored backsplash, stainless steel appliances and an island
Example of a small trendy single-wall vinyl floor eat-in kitchen design in Minneapolis with a drop-in sink, glass-front cabinets, gray cabinets, granite countertops, multicolored backsplash, stainless steel appliances and an island
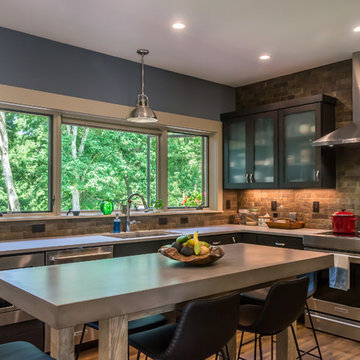
This was the second home we built for this retired couple. Downsizing with warm, contemporary sizzle, this 1,700 sq. ft. single-story features a spacious main living area, with direct access to the screened porch. Master on one end, guest room on the other. The brick-look kitchen backsplash wall is actually porcelain tile. High-efficiency, wood-burning fireplace heats the entire home. Glass panel doors add a flair. LED lighting throughout. The owners are thrilled with the realistic hardwood look and feel of the LVT (Luxury Vinyl Tile) flooring in all areas. Featured in the Asheville Parade of Homes.
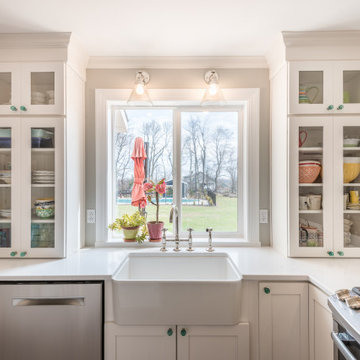
This gorgeous, white kitchen designed by Curtis Lumber Company Inc. features Prairie Doors in Glacier from Wellborn Cabinet, Inc. and Nouveau Twisted Knobs by Top Knobs. Photos property of Curtis Lumber Company, Inc.
Vinyl Floor Kitchen with Glass-Front Cabinets Ideas
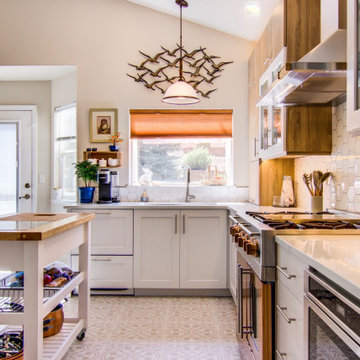
Inspiration for a mid-sized contemporary l-shaped vinyl floor, white floor and vaulted ceiling eat-in kitchen remodel in Denver with glass-front cabinets, white cabinets, quartz countertops, white backsplash, ceramic backsplash, no island and white countertops
1





