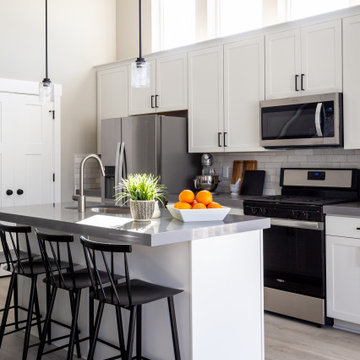Laminate Floor Kitchen with Recessed-Panel Cabinets Ideas
Refine by:
Budget
Sort by:Popular Today
1 - 20 of 2,753 photos
Item 1 of 3
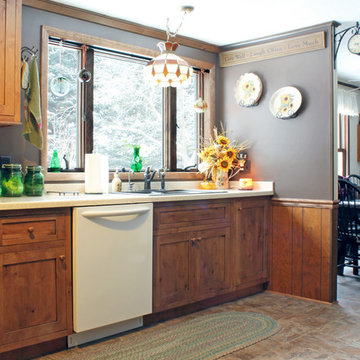
The large kitchen window above the sink over looks the spacious front yard to enjoy the scenery while working and opens up the kitchen to natural light.
the inset doors and drawers complement the simple shaker door style and the wood knob hardware keeps with the design.
-Allison Caves, CKD
Caves Kitchens
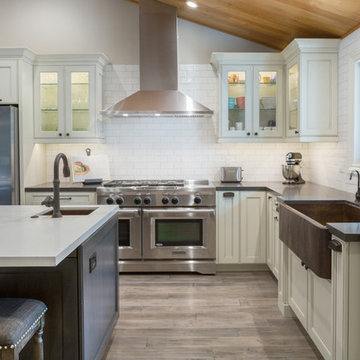
Open concept kitchen - large farmhouse l-shaped laminate floor and beige floor open concept kitchen idea in San Francisco with a farmhouse sink, recessed-panel cabinets, white cabinets, quartz countertops, white backsplash, subway tile backsplash, stainless steel appliances and an island
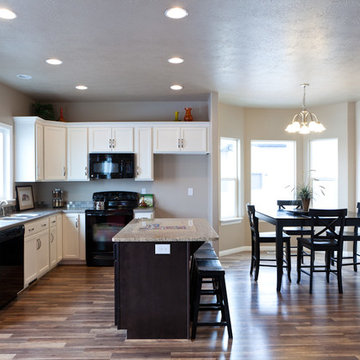
Brent Rowland
Mid-sized arts and crafts l-shaped laminate floor eat-in kitchen photo in Salt Lake City with a double-bowl sink, recessed-panel cabinets, white cabinets, granite countertops, gray backsplash, black appliances and an island
Mid-sized arts and crafts l-shaped laminate floor eat-in kitchen photo in Salt Lake City with a double-bowl sink, recessed-panel cabinets, white cabinets, granite countertops, gray backsplash, black appliances and an island
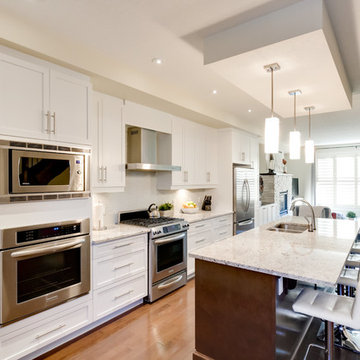
Inspiration for a mid-sized contemporary galley laminate floor eat-in kitchen remodel in Other with an undermount sink, recessed-panel cabinets, white cabinets, quartz countertops, white backsplash, matchstick tile backsplash, stainless steel appliances and an island
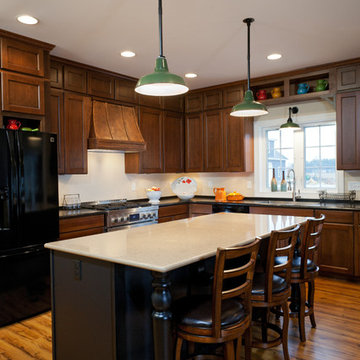
This beautiful Kitchen opens to the Family Room, making entertaining a breeze.
Dutch Huff Photography
KITCHEN
a. Cherry Recessed cabinets
b. Wall Cabinets 42” with crown molding
c. Microwave shelf
d. Open shelves over sink & refrigerator
e. Custom Hood over range
f. Laminate counter top on L-shaped with a cascade edge
g. Seamless stainless steel sink
h. Quartz counter on island
i. Window over kitchen sink – casement
j. Recessed lighting
k. Under mount lighting
l. Pendant lights over island & Kitchen sink
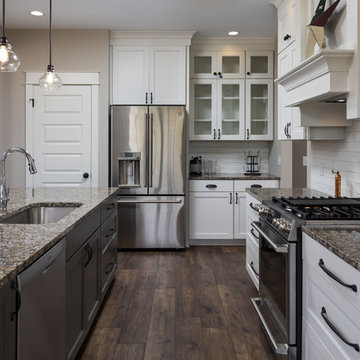
Example of a mid-sized classic galley laminate floor and brown floor eat-in kitchen design in Grand Rapids with a farmhouse sink, recessed-panel cabinets, white cabinets, granite countertops, white backsplash, subway tile backsplash, stainless steel appliances, an island and beige countertops
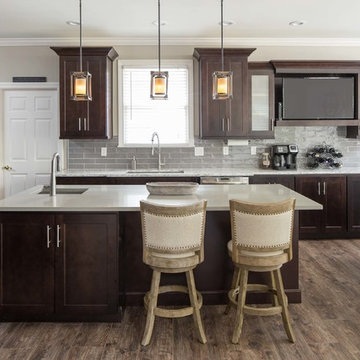
Stunning new kitchen layout designed for two. Espresso shaker cabinetry with integrated surround for tv.
Mid-sized transitional l-shaped laminate floor and brown floor eat-in kitchen photo in Atlanta with an undermount sink, recessed-panel cabinets, dark wood cabinets, quartzite countertops, gray backsplash, ceramic backsplash, stainless steel appliances, an island and white countertops
Mid-sized transitional l-shaped laminate floor and brown floor eat-in kitchen photo in Atlanta with an undermount sink, recessed-panel cabinets, dark wood cabinets, quartzite countertops, gray backsplash, ceramic backsplash, stainless steel appliances, an island and white countertops
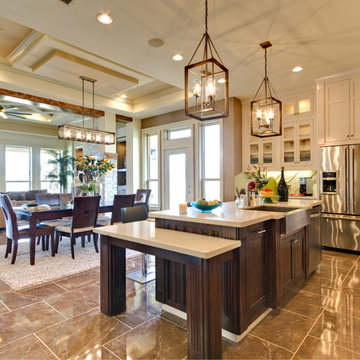
Large transitional u-shaped laminate floor and beige floor eat-in kitchen photo in Austin with a farmhouse sink, recessed-panel cabinets, beige cabinets, laminate countertops, stainless steel appliances and an island
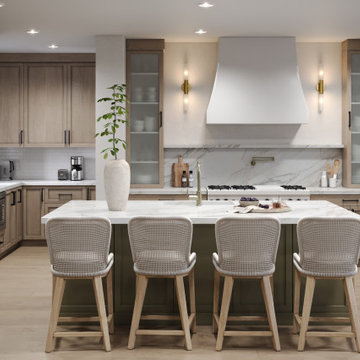
Inspiration for a transitional l-shaped beige floor and laminate floor eat-in kitchen remodel in Orange County with an island, recessed-panel cabinets, white backsplash, stainless steel appliances and white countertops
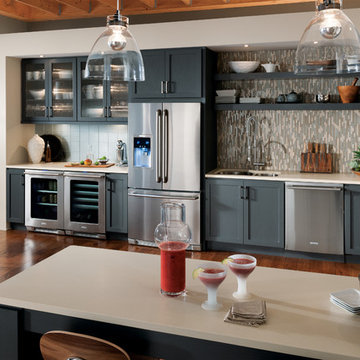
Eat-in kitchen - large contemporary u-shaped laminate floor eat-in kitchen idea in New York with a double-bowl sink, recessed-panel cabinets, gray cabinets, multicolored backsplash, mosaic tile backsplash, stainless steel appliances, quartz countertops and a peninsula
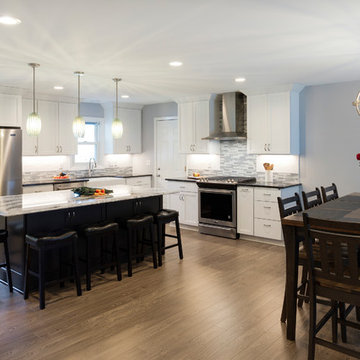
www.spacecrafting.com
Eat-in kitchen - huge traditional l-shaped laminate floor and gray floor eat-in kitchen idea in Minneapolis with a farmhouse sink, recessed-panel cabinets, white cabinets, quartz countertops, multicolored backsplash, glass tile backsplash, stainless steel appliances and an island
Eat-in kitchen - huge traditional l-shaped laminate floor and gray floor eat-in kitchen idea in Minneapolis with a farmhouse sink, recessed-panel cabinets, white cabinets, quartz countertops, multicolored backsplash, glass tile backsplash, stainless steel appliances and an island
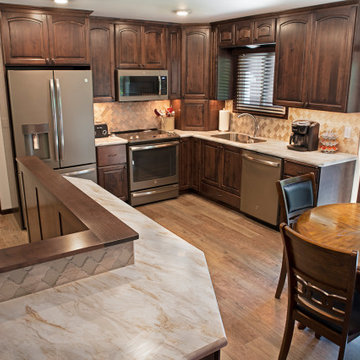
Countertop Material:
Wilsonart Laminate: Drama Marmo 5010K-21
Project Year: 2020
Jamestown, ND
Mid-sized trendy l-shaped laminate floor, brown floor and coffered ceiling eat-in kitchen photo in Other with an undermount sink, recessed-panel cabinets, dark wood cabinets, laminate countertops, beige backsplash, ceramic backsplash, stainless steel appliances, an island and white countertops
Mid-sized trendy l-shaped laminate floor, brown floor and coffered ceiling eat-in kitchen photo in Other with an undermount sink, recessed-panel cabinets, dark wood cabinets, laminate countertops, beige backsplash, ceramic backsplash, stainless steel appliances, an island and white countertops
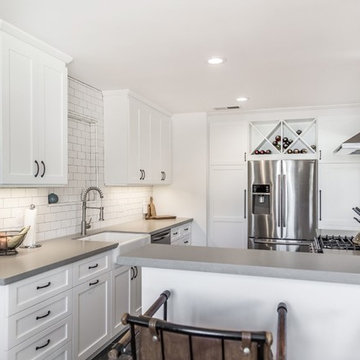
Satin & Slate
www.satinandslateinteriors.com
Eat-in kitchen - mid-sized cottage u-shaped laminate floor and brown floor eat-in kitchen idea in Los Angeles with a farmhouse sink, recessed-panel cabinets, white cabinets, quartz countertops, white backsplash, subway tile backsplash, stainless steel appliances, no island and gray countertops
Eat-in kitchen - mid-sized cottage u-shaped laminate floor and brown floor eat-in kitchen idea in Los Angeles with a farmhouse sink, recessed-panel cabinets, white cabinets, quartz countertops, white backsplash, subway tile backsplash, stainless steel appliances, no island and gray countertops
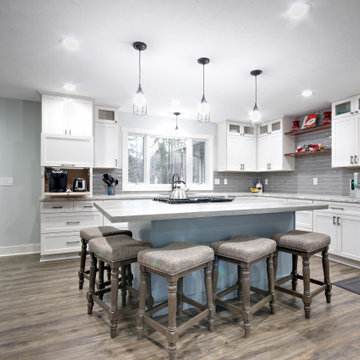
This open kitchen plan replaced a seldom used living room. Perimeter cabinets are Dura Supreme, Hudson door in Linen White, while the island is a custom color Sherwin Williams 9139 "Debonair". Budget restrains prohibited the use of solid surface, so designer Michele Harder selected WilsonArt "Spring Carnival" (#1876-35) for the post form counter-top which simulates a granite look. The Seamless Quartz Sink is Karran # Q-340 in a concrete color. The island countertop is Formica :Weathered Beamwood" #6410-NG. Homecrest Oasis Laminate in color Rhapsody for flooring throughtout the entire main level (including hallway leading to the bedrooms and into the family room).This is a seriously scratch resistance, water proof flooring which is perfect since there is a pool in the backyard.The pantry took some closet space from a bedroom and is covered by a custom designed sliding barn door. Laminate and Formica counter tops simulate a granite look while a quartz under-mount sink makes clean up a breeze. The custom colored island is flanked by white linen cabinetry. Live edge floating shelves add a touch of rustic charm.
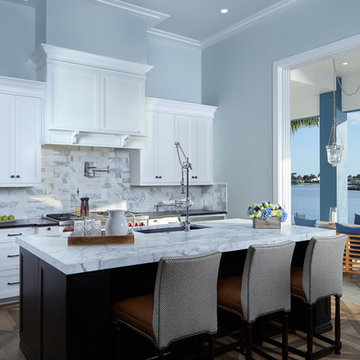
Eat-in kitchen - mid-sized modern l-shaped laminate floor eat-in kitchen idea in Miami with an undermount sink, recessed-panel cabinets, white cabinets, marble countertops, marble backsplash, stainless steel appliances and an island

New remodeled kitchen. Lighting makes a huge difference.
Kitchen - mid-sized transitional laminate floor and gray floor kitchen idea in Portland with a farmhouse sink, black cabinets, quartzite countertops, white backsplash, porcelain backsplash, stainless steel appliances, an island, multicolored countertops and recessed-panel cabinets
Kitchen - mid-sized transitional laminate floor and gray floor kitchen idea in Portland with a farmhouse sink, black cabinets, quartzite countertops, white backsplash, porcelain backsplash, stainless steel appliances, an island, multicolored countertops and recessed-panel cabinets
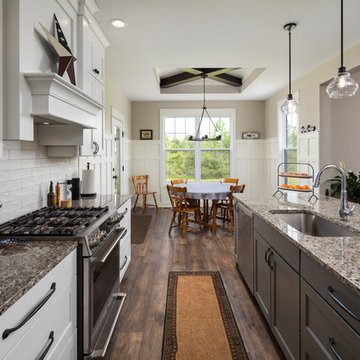
Mid-sized elegant galley laminate floor and brown floor eat-in kitchen photo in Grand Rapids with a farmhouse sink, recessed-panel cabinets, white cabinets, granite countertops, white backsplash, subway tile backsplash, stainless steel appliances, an island and beige countertops
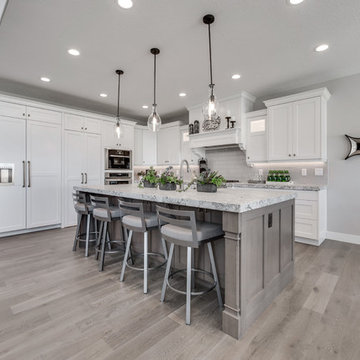
Large elegant laminate floor and gray floor eat-in kitchen photo in Salt Lake City with recessed-panel cabinets, white cabinets, granite countertops, gray backsplash, ceramic backsplash, paneled appliances and an island
Laminate Floor Kitchen with Recessed-Panel Cabinets Ideas
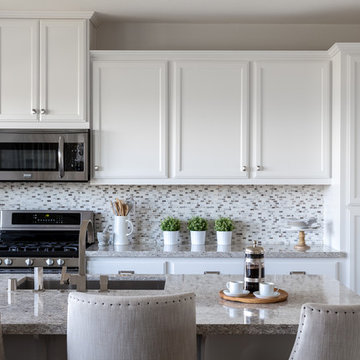
Kat Alves Photography
Example of a mid-sized transitional galley laminate floor eat-in kitchen design in Sacramento with an undermount sink, recessed-panel cabinets, white cabinets, quartz countertops, gray backsplash, stone tile backsplash, stainless steel appliances and an island
Example of a mid-sized transitional galley laminate floor eat-in kitchen design in Sacramento with an undermount sink, recessed-panel cabinets, white cabinets, quartz countertops, gray backsplash, stone tile backsplash, stainless steel appliances and an island
1






