Black Kitchen with an Integrated Sink Ideas

Inspiration for a mid-sized industrial single-wall concrete floor and gray floor eat-in kitchen remodel in Columbus with an integrated sink, open cabinets, gray cabinets, concrete countertops, gray backsplash, cement tile backsplash, stainless steel appliances, an island and gray countertops

The term “industrial” evokes images of large factories with lots of machinery and moving parts. These cavernous, old brick buildings, built with steel and concrete are being rehabilitated into very desirable living spaces all over the country. Old manufacturing spaces have unique architectural elements that are often reclaimed and repurposed into what is now open residential living space. Exposed ductwork, concrete beams and columns, even the metal frame windows are considered desirable design elements that give a nod to the past.
This unique loft space is a perfect example of the rustic industrial style. The exposed beams, brick walls, and visible ductwork speak to the building’s past. Add a modern kitchen in complementing materials and you have created casual sophistication in a grand space.
Dura Supreme’s Silverton door style in Black paint coordinates beautifully with the black metal frames on the windows. Knotty Alder with a Hazelnut finish lends that rustic detail to a very sleek design. Custom metal shelving provides storage as well a visual appeal by tying all of the industrial details together.
Custom details add to the rustic industrial appeal of this industrial styled kitchen design with Dura Supreme Cabinetry.
Request a FREE Dura Supreme Brochure Packet:
http://www.durasupreme.com/request-brochure
Find a Dura Supreme Showroom near you today:
http://www.durasupreme.com/dealer-locator
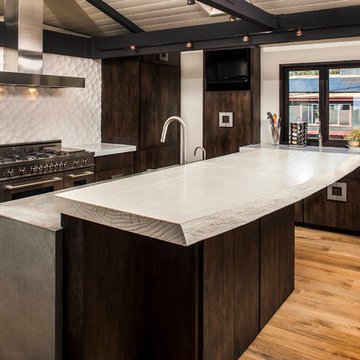
Paul Body
Inspiration for a mid-sized craftsman u-shaped light wood floor eat-in kitchen remodel in San Diego with an integrated sink, flat-panel cabinets, dark wood cabinets, concrete countertops, white backsplash, cement tile backsplash and stainless steel appliances
Inspiration for a mid-sized craftsman u-shaped light wood floor eat-in kitchen remodel in San Diego with an integrated sink, flat-panel cabinets, dark wood cabinets, concrete countertops, white backsplash, cement tile backsplash and stainless steel appliances

Photography: Alyssa Lee Photography
Large transitional light wood floor kitchen photo in Minneapolis with quartz countertops, an island, white countertops, marble backsplash, an integrated sink, glass-front cabinets, multicolored backsplash and gray cabinets
Large transitional light wood floor kitchen photo in Minneapolis with quartz countertops, an island, white countertops, marble backsplash, an integrated sink, glass-front cabinets, multicolored backsplash and gray cabinets

Photo Credit: Amy Barkow | Barkow Photo,
Lighting Design: LOOP Lighting,
Interior Design: Blankenship Design,
General Contractor: Constructomics LLC
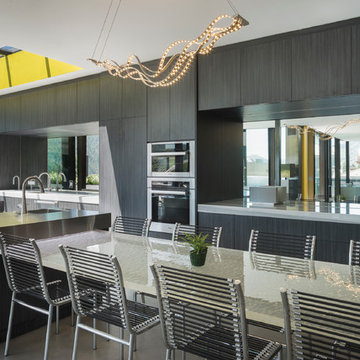
Kitchen - contemporary concrete floor kitchen idea in Boise with an integrated sink, flat-panel cabinets, dark wood cabinets, stainless steel countertops, stainless steel appliances and two islands
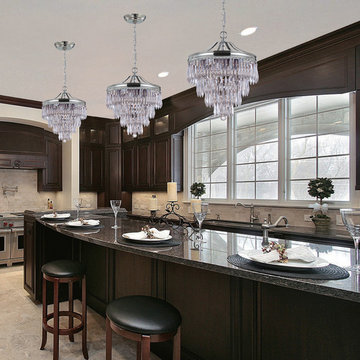
Transitional kitchem witj Chrome Down Pendant island lights above a dark granite counter top island and dark wood cabinets
Eat-in kitchen - large transitional single-wall medium tone wood floor eat-in kitchen idea in New York with an integrated sink, beaded inset cabinets, dark wood cabinets, granite countertops, beige backsplash, cement tile backsplash, stainless steel appliances and an island
Eat-in kitchen - large transitional single-wall medium tone wood floor eat-in kitchen idea in New York with an integrated sink, beaded inset cabinets, dark wood cabinets, granite countertops, beige backsplash, cement tile backsplash, stainless steel appliances and an island
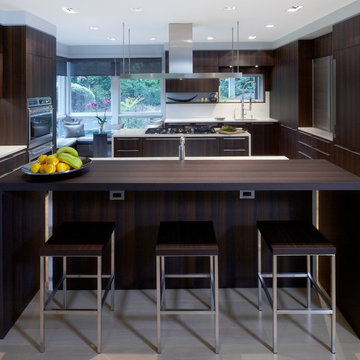
Minimalist u-shaped eat-in kitchen photo in DC Metro with an integrated sink, flat-panel cabinets, dark wood cabinets, quartz countertops, white backsplash, stone slab backsplash and stainless steel appliances
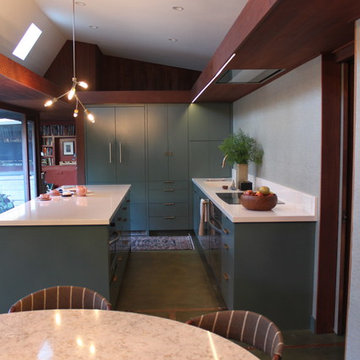
Example of a 1960s galley concrete floor eat-in kitchen design in San Francisco with an integrated sink, flat-panel cabinets, green cabinets, quartz countertops, white backsplash, paneled appliances and an island
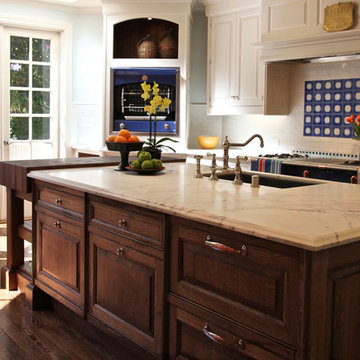
Custom Cabinetry by Christopher Peacock, design by bd home
Example of a classic medium tone wood floor eat-in kitchen design in San Francisco with an integrated sink, raised-panel cabinets, medium tone wood cabinets, blue backsplash and an island
Example of a classic medium tone wood floor eat-in kitchen design in San Francisco with an integrated sink, raised-panel cabinets, medium tone wood cabinets, blue backsplash and an island
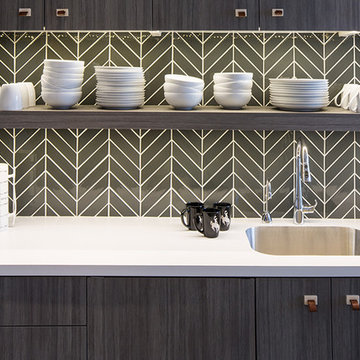
The building is a Will Bruder design from the mid 90's and owned & operated by Jackson Hole Title & Escrow. It's an interesting space with all angled walls, lots of glass & a center atrium that extends from the main level to the 3rd floor ceiling. My client wanted to soften the masculinity of the spaces and give it a vibrant fresh look. She has love for contemporary design, especially mid century modern and is always eager to push boundaries with her design choices. I used 'Cocobolo' paper from Flavor Paper as the starting point for pattern and color direction. 30" Satellite pendants from DWR hang on every level in the atrium and can be seen from all pathways. Humorous artwork from The Grand Image, candy bins, a metallic chevron stripe and funky, loose lighting from Tech add to the playfulness of the space. Photo Credit: David Agnello
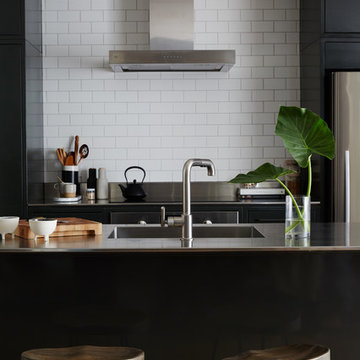
Kitchen - contemporary kitchen idea in New York with an integrated sink, flat-panel cabinets, black cabinets, stainless steel countertops, white backsplash, subway tile backsplash, stainless steel appliances and an island
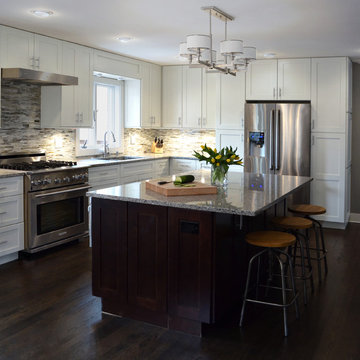
Transitional kitchen, granite countertop, white cabinets, stainless steel appliances, industrial stool
Large transitional l-shaped dark wood floor and brown floor eat-in kitchen photo in Chicago with an integrated sink, shaker cabinets, white cabinets, granite countertops, gray backsplash, matchstick tile backsplash, stainless steel appliances and an island
Large transitional l-shaped dark wood floor and brown floor eat-in kitchen photo in Chicago with an integrated sink, shaker cabinets, white cabinets, granite countertops, gray backsplash, matchstick tile backsplash, stainless steel appliances and an island
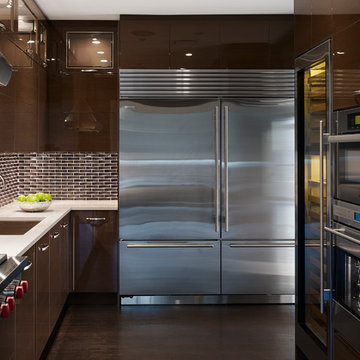
Photo credit: Tom Harris @ Hedrich Blessing
Pearson Residence:
Two large condominiums were combined by adding a stair in the center of the units where the previous dining rooms were located. The renovation creates a city living residence with over 6,000 SF overlooking an urban park and Lake Michigan. The glass enclosed TV module is back-lit with white LED light; the TV swings in a door to allow for views from the drawing room and the adjacent rooms in the space. The kitchen is hand-made in Canada using dark-taupe stained high-gloss doors, and is accented with a richly textured rough hewn glass tile backsplash. A Louis the 14th French designed bar is made Irish with a brass foot rail and comfortable overhang on the bar top. Dark espresso stained oak floors offset the stone colored walls and the new white stair structure. Special steam saws were used to cut the 10 inch concrete slab stair opening while the residents lived in the apartment. A new steel tube stair is a canting vierendeel truss and is built in modules that were pre-built, cut, and re-assembled onsite. Walnut treads were used to hold up the glass railings and balustrade. A bespoke wool carpet runs in the center of the stair and is held in place with rug hangers. Light beige Crema Luna limestone tile risers are used on the raised platform below the stair.
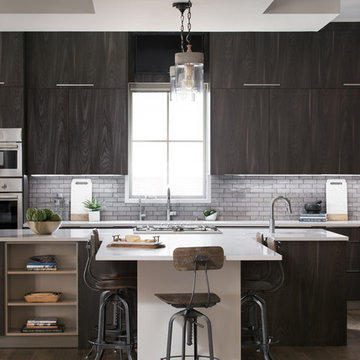
Kitchen - contemporary l-shaped dark wood floor kitchen idea in Other with an integrated sink, flat-panel cabinets, black cabinets, gray backsplash, subway tile backsplash, stainless steel appliances and an island
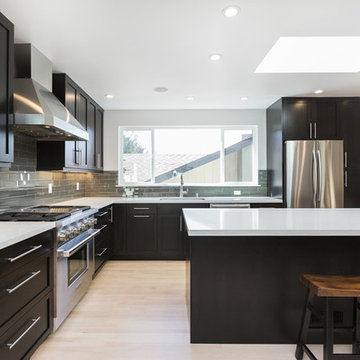
B http://www.whistlephotography.com/
Large trendy l-shaped light wood floor eat-in kitchen photo in San Francisco with an integrated sink, quartz countertops, stainless steel appliances, shaker cabinets, black cabinets and an island
Large trendy l-shaped light wood floor eat-in kitchen photo in San Francisco with an integrated sink, quartz countertops, stainless steel appliances, shaker cabinets, black cabinets and an island
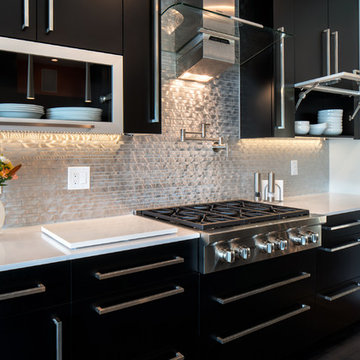
Winner of the 2016 NARI Charlotte Chapter Contractor of the Year Award for Best Residential Kitchen from $100,001-$150,000 and Best of Show.
© Deborah Scannell Photography.
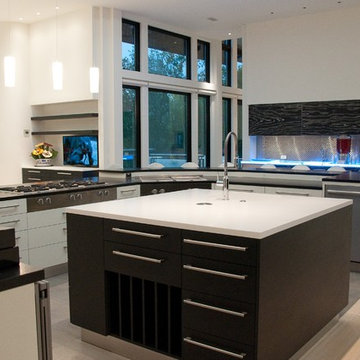
Inspiration for a large contemporary u-shaped light wood floor eat-in kitchen remodel in Dallas with an integrated sink, flat-panel cabinets, white cabinets, solid surface countertops, metallic backsplash, metal backsplash, stainless steel appliances and two islands
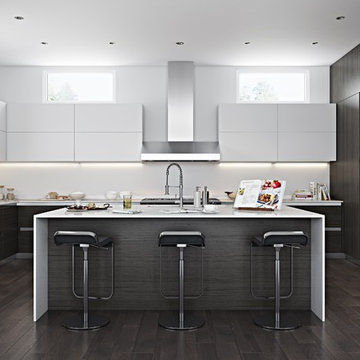
Large minimalist u-shaped dark wood floor and brown floor eat-in kitchen photo in Los Angeles with an integrated sink, flat-panel cabinets, white cabinets, solid surface countertops, white backsplash, glass sheet backsplash, paneled appliances, an island and white countertops
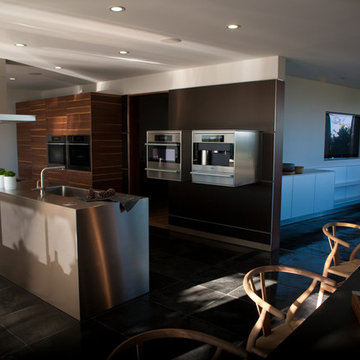
This light-filled contemporary kitchen is sleek and stylish with wall-mounted cabinetry and appliance cubes by bulthaup, a seamless "monobloc" stainless steel island, and a mix of materials including stainless steel, bronze-finished aluminum, and natural woods.
Photography by Helene Cornell
Black Kitchen with an Integrated Sink Ideas
1





