Blue Kitchen with Soapstone Countertops Ideas
Refine by:
Budget
Sort by:Popular Today
1 - 20 of 147 photos
Item 1 of 3

Mid-sized elegant l-shaped brown floor and dark wood floor kitchen photo in New York with a farmhouse sink, shaker cabinets, soapstone countertops, white backsplash, ceramic backsplash, an island, black appliances and gray cabinets

This “Blue for You” kitchen is truly a cook’s kitchen with its 48” Wolf dual fuel range, steamer oven, ample 48” built-in refrigeration and drawer microwave. The 11-foot-high ceiling features a 12” lighted tray with crown molding. The 9’-6” high cabinetry, together with a 6” high crown finish neatly to the underside of the tray. The upper wall cabinets are 5-feet high x 13” deep, offering ample storage in this 324 square foot kitchen. The custom cabinetry painted the color of Benjamin Moore’s “Jamestown Blue” (HC-148) on the perimeter and “Hamilton Blue” (HC-191) on the island and Butler’s Pantry. The main sink is a cast iron Kohler farm sink, with a Kohler cast iron under mount prep sink in the (100” x 42”) island. While this kitchen features much storage with many cabinetry features, it’s complemented by the adjoining butler’s pantry that services the formal dining room. This room boasts 36 lineal feet of cabinetry with over 71 square feet of counter space. Not outdone by the kitchen, this pantry also features a farm sink, dishwasher, and under counter wine refrigeration.

Transitional White Kitchen
Eat-in kitchen - mid-sized traditional u-shaped porcelain tile and beige floor eat-in kitchen idea in Atlanta with stainless steel appliances, recessed-panel cabinets, white cabinets, soapstone countertops, a farmhouse sink, multicolored backsplash, glass tile backsplash, an island and green countertops
Eat-in kitchen - mid-sized traditional u-shaped porcelain tile and beige floor eat-in kitchen idea in Atlanta with stainless steel appliances, recessed-panel cabinets, white cabinets, soapstone countertops, a farmhouse sink, multicolored backsplash, glass tile backsplash, an island and green countertops
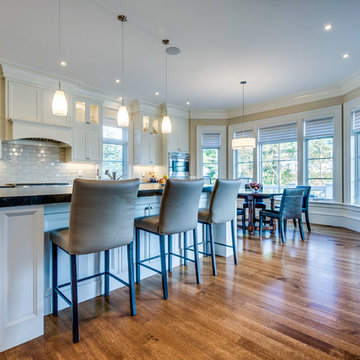
Home Listing Photography
Mid-sized transitional galley medium tone wood floor and brown floor open concept kitchen photo in Boston with a farmhouse sink, beaded inset cabinets, white cabinets, soapstone countertops, white backsplash, subway tile backsplash, stainless steel appliances and an island
Mid-sized transitional galley medium tone wood floor and brown floor open concept kitchen photo in Boston with a farmhouse sink, beaded inset cabinets, white cabinets, soapstone countertops, white backsplash, subway tile backsplash, stainless steel appliances and an island
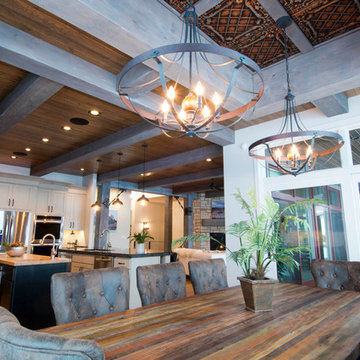
Rick Stordahl
Large southwest l-shaped medium tone wood floor eat-in kitchen photo in Other with an undermount sink, recessed-panel cabinets, light wood cabinets, soapstone countertops, beige backsplash, stone tile backsplash, stainless steel appliances and two islands
Large southwest l-shaped medium tone wood floor eat-in kitchen photo in Other with an undermount sink, recessed-panel cabinets, light wood cabinets, soapstone countertops, beige backsplash, stone tile backsplash, stainless steel appliances and two islands
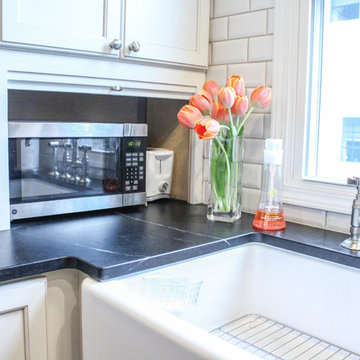
Example of a country u-shaped eat-in kitchen design in Cincinnati with a farmhouse sink, recessed-panel cabinets, white cabinets, soapstone countertops, white backsplash, subway tile backsplash and stainless steel appliances

The layout of the new kitchen has added more space for movement around the kitchen and the added cabinetry was super beneficial for extra storage. With a larger island and sitting area, quick meals and family gatherings are possible.

Kitchen design by Paul Dierkes, Architect featuring semi-custom Shaker-style cabinets with square inset face frame in Indigo Batik from the Crown Select line of Crown Point Cabinetry. Soapstone countertops, subway tile backsplash, wide-plank white oak flooring. Commercial-style stainless-steel appliances by KitchenAid.
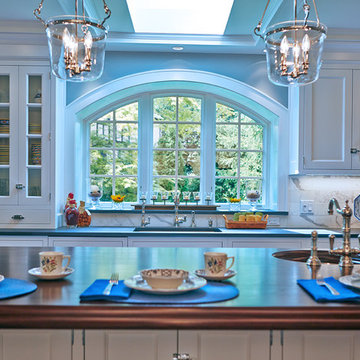
decorative backsplash and recessed shelf at range, wood hood with shelf
Elegant dark wood floor kitchen photo in New York with an undermount sink, recessed-panel cabinets, white cabinets, soapstone countertops, white backsplash, stone tile backsplash, paneled appliances and an island
Elegant dark wood floor kitchen photo in New York with an undermount sink, recessed-panel cabinets, white cabinets, soapstone countertops, white backsplash, stone tile backsplash, paneled appliances and an island
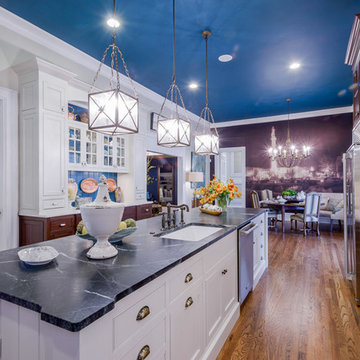
Kitchen Designed by Vicki Edwards of Kitchen & Bath Images
Large transitional medium tone wood floor eat-in kitchen photo in Nashville with an undermount sink, recessed-panel cabinets, white cabinets, soapstone countertops, white backsplash, stone slab backsplash, stainless steel appliances and an island
Large transitional medium tone wood floor eat-in kitchen photo in Nashville with an undermount sink, recessed-panel cabinets, white cabinets, soapstone countertops, white backsplash, stone slab backsplash, stainless steel appliances and an island
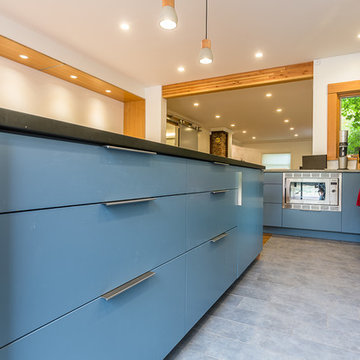
Eat-in kitchen - mid-sized contemporary u-shaped slate floor and gray floor eat-in kitchen idea in Portland with an undermount sink, flat-panel cabinets, white cabinets, soapstone countertops, blue backsplash, subway tile backsplash, stainless steel appliances, an island and black countertops
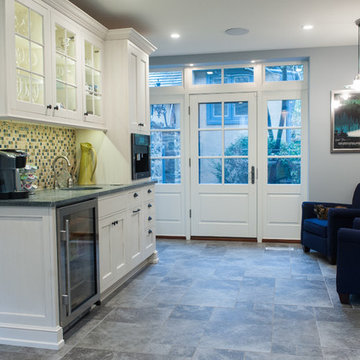
John Welsh
Huge elegant kitchen photo in Philadelphia with an undermount sink, soapstone countertops and stainless steel appliances
Huge elegant kitchen photo in Philadelphia with an undermount sink, soapstone countertops and stainless steel appliances
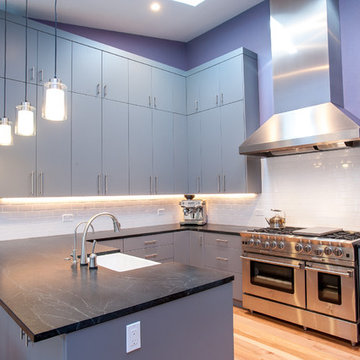
Eat-in kitchen - mid-sized contemporary u-shaped medium tone wood floor eat-in kitchen idea in San Francisco with a farmhouse sink, flat-panel cabinets, gray cabinets, soapstone countertops, yellow backsplash, ceramic backsplash, stainless steel appliances and a peninsula
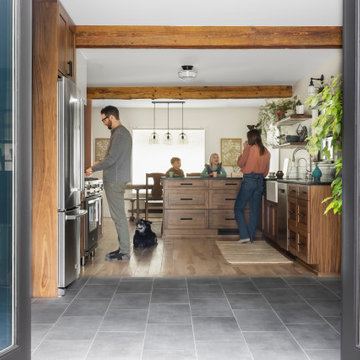
Inspiration for a country porcelain tile kitchen remodel in Seattle with a farmhouse sink, soapstone countertops, stainless steel appliances and black countertops
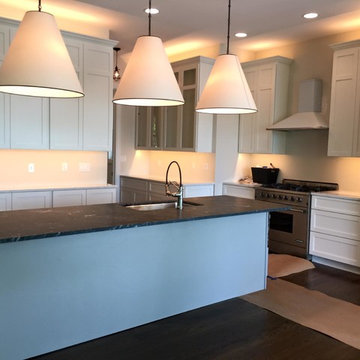
Inspiration for a large modern l-shaped dark wood floor kitchen remodel in Other with an undermount sink, shaker cabinets, white cabinets, soapstone countertops, stainless steel appliances and an island
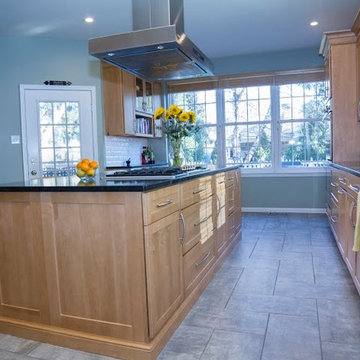
Main Line Kitchen Design is a brand new business model! We are a group of skilled Kitchen Designers each with many years of experience planning kitchens around the Delaware Valley. And we are cabinet dealers for 6 nationally distributed cabinet lines like traditional showrooms. At Main Line Kitchen Design instead of a full showroom we use a small office and selection center, and 100’s of sample doorstyles, finish and sample kitchen cabinets, as well as photo design books and CAD on laptops to display your kitchen. This way we eliminate the need and the cost associated with a showroom business model. This makes the design process more convenient for our customers, and we pass the significant savings on to them as well.
We believe that since a web site like Houzz.com has over half a million kitchen photos any advantage to going to a full kitchen showroom with full kitchen displays has been lost. Almost no customer today will ever get to see a display kitchen in their door style and finish there are just too many possibilities. And of course the design of each kitchen is unique anyway.
Our design process also allows us to spend more time working on our customer’s designs. This is what we enjoy most about our business and it is what makes the difference between an average and a great kitchen design. The kitchen cabinet lines we design with and sell are Jim Bishop, Wellsford Cabinetry, 6 Square, Fabuwood, Oracle, Village, Collier, and Bremtowm Fine Custom Cabinetry. Jake Ferry Photographer. Ray Gardner Designer
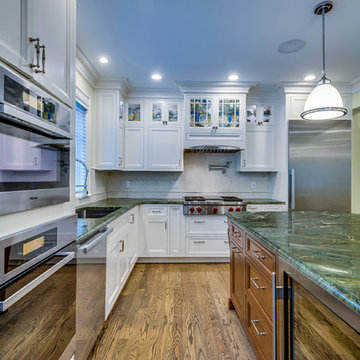
Home Listing Photography
Mid-sized transitional l-shaped medium tone wood floor and brown floor open concept kitchen photo in Boston with a farmhouse sink, recessed-panel cabinets, white cabinets, soapstone countertops, beige backsplash, ceramic backsplash, stainless steel appliances and an island
Mid-sized transitional l-shaped medium tone wood floor and brown floor open concept kitchen photo in Boston with a farmhouse sink, recessed-panel cabinets, white cabinets, soapstone countertops, beige backsplash, ceramic backsplash, stainless steel appliances and an island
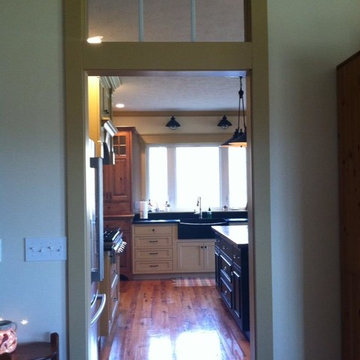
Dawn M Smith Photography
Kitchen - large cottage light wood floor kitchen idea in Other with a farmhouse sink, soapstone countertops, stainless steel appliances, an island and recessed-panel cabinets
Kitchen - large cottage light wood floor kitchen idea in Other with a farmhouse sink, soapstone countertops, stainless steel appliances, an island and recessed-panel cabinets
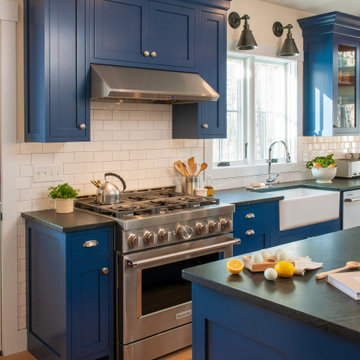
Kitchen design by Paul Dierkes, Architect featuring semi-custom Shaker-style cabinets with square inset face frame in Indigo Batik from the Crown Select line of Crown Point Cabinetry. Soapstone countertops, subway tile backsplash, wide-plank white oak flooring. Commercial-style stainless-steel appliances by KitchenAid.
Blue Kitchen with Soapstone Countertops Ideas
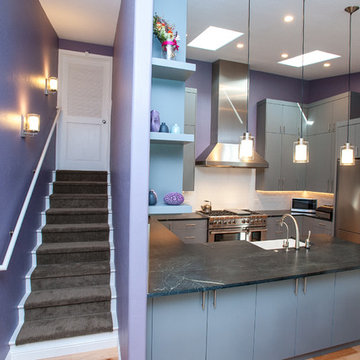
Example of a mid-sized trendy u-shaped medium tone wood floor eat-in kitchen design in San Francisco with a farmhouse sink, flat-panel cabinets, gray cabinets, soapstone countertops, yellow backsplash, ceramic backsplash, stainless steel appliances and a peninsula
1





