Blue Travertine Floor Kitchen Ideas
Refine by:
Budget
Sort by:Popular Today
1 - 20 of 119 photos

Traditional Kitchen
Inspiration for a mid-sized timeless u-shaped travertine floor and beige floor eat-in kitchen remodel in Atlanta with granite countertops, raised-panel cabinets, beige cabinets, travertine backsplash, an undermount sink, beige backsplash, white appliances, an island and beige countertops
Inspiration for a mid-sized timeless u-shaped travertine floor and beige floor eat-in kitchen remodel in Atlanta with granite countertops, raised-panel cabinets, beige cabinets, travertine backsplash, an undermount sink, beige backsplash, white appliances, an island and beige countertops

Large ornate u-shaped travertine floor and beige floor eat-in kitchen photo in Detroit with a farmhouse sink, recessed-panel cabinets, distressed cabinets, granite countertops, beige backsplash, paneled appliances, an island and stone tile backsplash

Inside view of pantry showing stainless steel mesh drawer fronts for dry-good storage and adjustable shelves.
Example of a mid-sized classic u-shaped beige floor and travertine floor kitchen pantry design in Houston with open cabinets, gray cabinets and no island
Example of a mid-sized classic u-shaped beige floor and travertine floor kitchen pantry design in Houston with open cabinets, gray cabinets and no island
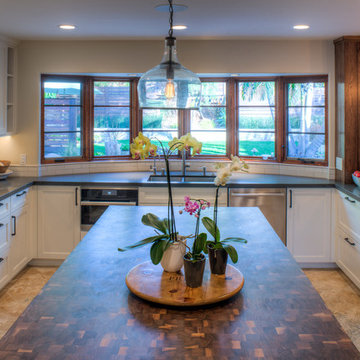
Kitchens are magical and this chef wanted a kitchen full of the finest appliances and storage accessories available to make this busy household function better. We were working with the curved wood windows but we opened up the wall between the kitchen and family room, which allowed for a expansive countertop for the family to interact with the accomplished home chef. The flooring was not changed we simply worked with the floor plan and improved the layout.
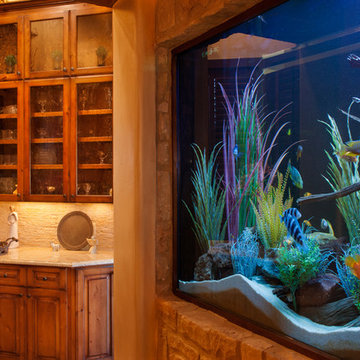
Coles Hairston-Photography
Signature Homes-Construction
Inspiration for a large timeless travertine floor eat-in kitchen remodel in Austin
Inspiration for a large timeless travertine floor eat-in kitchen remodel in Austin
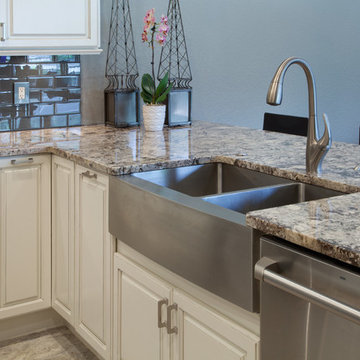
This kitchen was updated while bringing in our client’s love for France. We decided the best approach was an updated French feel while modernizing the kitchen with a new layout and sophisticated finishes. New GE Café appliances, granite countertops and custom cabinetry round out this inviting kitchen. Another twist: Moroccan pendant lights to add a touch of glamour to the otherwise neutral room.
Harvey Smith Photography
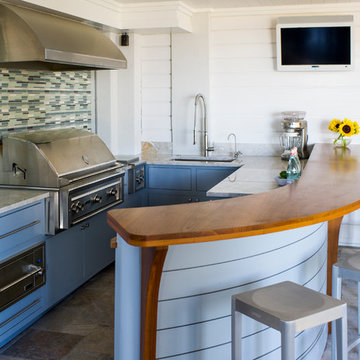
Outdoor kitchen
credit: Dwelling, Interiors & Design
Inspiration for a transitional u-shaped travertine floor open concept kitchen remodel in Charleston with an undermount sink, flat-panel cabinets, blue cabinets, multicolored backsplash, mosaic tile backsplash, stainless steel appliances, a peninsula and granite countertops
Inspiration for a transitional u-shaped travertine floor open concept kitchen remodel in Charleston with an undermount sink, flat-panel cabinets, blue cabinets, multicolored backsplash, mosaic tile backsplash, stainless steel appliances, a peninsula and granite countertops
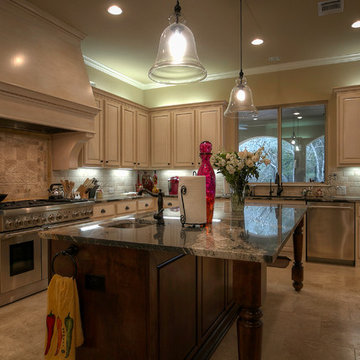
Kitchen
Inspiration for a rustic travertine floor and beige floor kitchen pantry remodel in Austin with an undermount sink, raised-panel cabinets, white cabinets, granite countertops, beige backsplash, travertine backsplash, stainless steel appliances, an island and black countertops
Inspiration for a rustic travertine floor and beige floor kitchen pantry remodel in Austin with an undermount sink, raised-panel cabinets, white cabinets, granite countertops, beige backsplash, travertine backsplash, stainless steel appliances, an island and black countertops
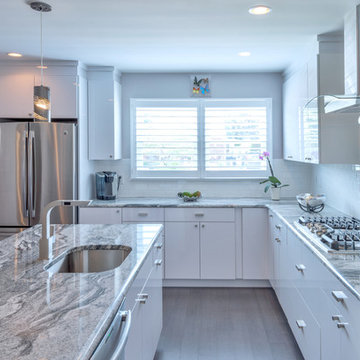
Linda McManus
Inspiration for a mid-sized contemporary l-shaped travertine floor eat-in kitchen remodel in Philadelphia with an undermount sink, flat-panel cabinets, yellow cabinets, granite countertops, white backsplash, subway tile backsplash, stainless steel appliances and an island
Inspiration for a mid-sized contemporary l-shaped travertine floor eat-in kitchen remodel in Philadelphia with an undermount sink, flat-panel cabinets, yellow cabinets, granite countertops, white backsplash, subway tile backsplash, stainless steel appliances and an island
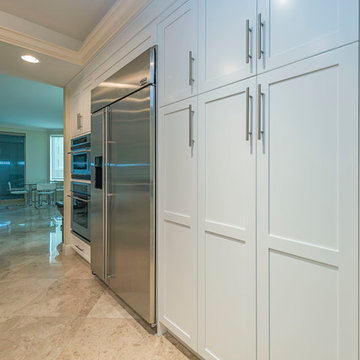
Eat-in kitchen - mid-sized contemporary u-shaped travertine floor eat-in kitchen idea in Miami with an undermount sink, shaker cabinets, white cabinets, metallic backsplash, metal backsplash, stainless steel appliances and an island
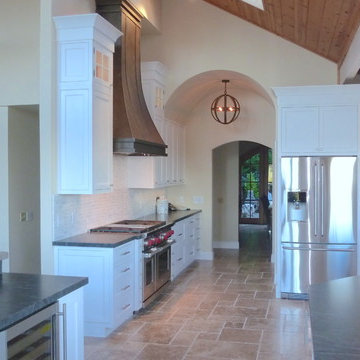
Kitchens Unlimited
Inspiration for a huge timeless galley travertine floor eat-in kitchen remodel in San Francisco with a farmhouse sink, recessed-panel cabinets, white cabinets, quartz countertops, white backsplash, subway tile backsplash, stainless steel appliances and an island
Inspiration for a huge timeless galley travertine floor eat-in kitchen remodel in San Francisco with a farmhouse sink, recessed-panel cabinets, white cabinets, quartz countertops, white backsplash, subway tile backsplash, stainless steel appliances and an island
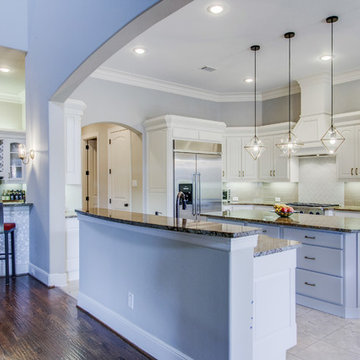
One of the biggest investments you can make in your home is in your kitchen. Now with the Revive model, you don’t have to break the bank to get an updated kitchen with new finishes and a whole new look! This powder blue kitchen we are sharing today is a classic example of such a space! The kitchen had a great layout, the cabinets had good bones, and all it needed were some simple updates. To learn more about what we did, continue reading below!
Cabinets
As previously mentioned, the kitchen cabinetry already had great bones. So, in this case, we were able to refinish them to a painted cream on the perimeter. As for the island, we created a new design where new cabinetry was installed. New cabinets are from WWWoods Shiloh, with a raised panel door style, and a custom painted finish for these powder blue cabinets.
Countertops
The existing kitchen countertops were able to remain because they were already in great condition. Plus, it matched the new finishes perfectly. This is a classic case of “don’t fix it if it ain’t broke”!
Backsplash
For the backsplash, we kept it simple with subway tile but played around with different sizes, colors, and patterns. The main backsplash tile is a Daltile Modern Dimensions, in a 4.5×8.5 size, in the color Elemental Tan, and installed in a brick-lay formation. The splash over the cooktop is a Daltile Rittenhouse Square, in a 3×6 size, in the color Arctic White, and installed in a herringbone pattern.
Fixtures and Finishes
The plumbing fixtures we planned to reuse from the start since they were in great condition. In addition, the oil-rubbed bronze finish went perfectly with the new finishes of the kitchen. We did, however, install new hardware because the original kitchen did not have any. So, from Amerock we selected Muholland pulls which were installed on all the doors and drawers.
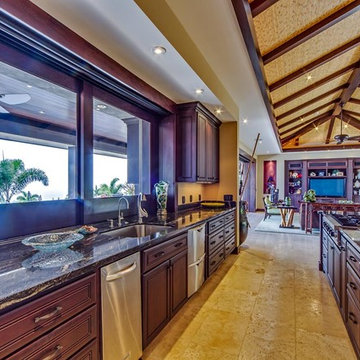
custom cabinets, granite countertops, high-end applicances: Viking, Sub Zero
Open concept kitchen - large tropical u-shaped travertine floor open concept kitchen idea in Hawaii with an undermount sink, raised-panel cabinets, brown cabinets, granite countertops, black backsplash, stone slab backsplash, stainless steel appliances and an island
Open concept kitchen - large tropical u-shaped travertine floor open concept kitchen idea in Hawaii with an undermount sink, raised-panel cabinets, brown cabinets, granite countertops, black backsplash, stone slab backsplash, stainless steel appliances and an island
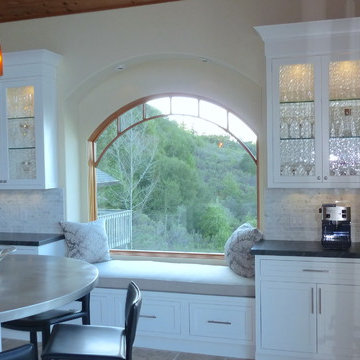
Kitchens Unlimited
Example of a huge classic galley travertine floor eat-in kitchen design in San Francisco with a farmhouse sink, glass-front cabinets, white cabinets, stainless steel countertops, multicolored backsplash, subway tile backsplash, stainless steel appliances and an island
Example of a huge classic galley travertine floor eat-in kitchen design in San Francisco with a farmhouse sink, glass-front cabinets, white cabinets, stainless steel countertops, multicolored backsplash, subway tile backsplash, stainless steel appliances and an island
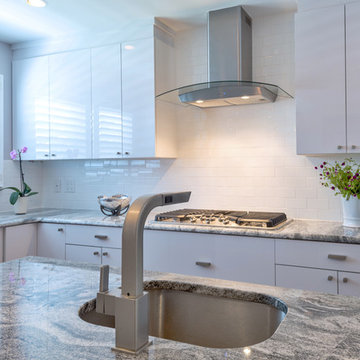
Linda McManus
Mid-sized trendy l-shaped travertine floor eat-in kitchen photo in Philadelphia with an undermount sink, flat-panel cabinets, yellow cabinets, granite countertops, white backsplash, subway tile backsplash, stainless steel appliances and an island
Mid-sized trendy l-shaped travertine floor eat-in kitchen photo in Philadelphia with an undermount sink, flat-panel cabinets, yellow cabinets, granite countertops, white backsplash, subway tile backsplash, stainless steel appliances and an island
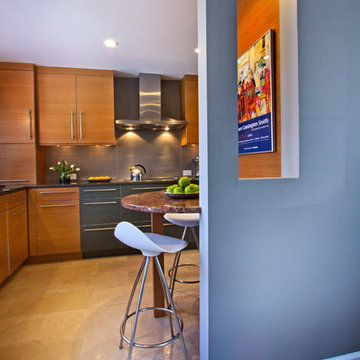
Frameless Cabinetry
Horizontal quarter cut cherry
Example of a small trendy l-shaped travertine floor enclosed kitchen design in New York with an undermount sink, flat-panel cabinets, light wood cabinets, quartz countertops, gray backsplash, ceramic backsplash, stainless steel appliances and no island
Example of a small trendy l-shaped travertine floor enclosed kitchen design in New York with an undermount sink, flat-panel cabinets, light wood cabinets, quartz countertops, gray backsplash, ceramic backsplash, stainless steel appliances and no island
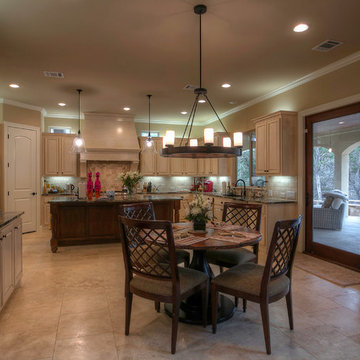
Kitchen
Mountain style travertine floor and beige floor eat-in kitchen photo in Austin with raised-panel cabinets, white cabinets, granite countertops, beige backsplash, travertine backsplash, stainless steel appliances, an island and black countertops
Mountain style travertine floor and beige floor eat-in kitchen photo in Austin with raised-panel cabinets, white cabinets, granite countertops, beige backsplash, travertine backsplash, stainless steel appliances, an island and black countertops
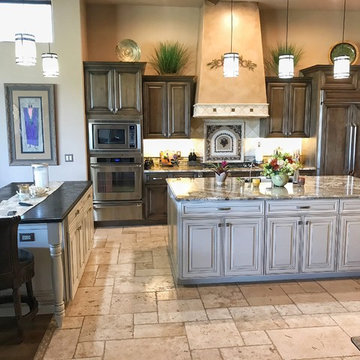
Raised panel, stained wood cabinets with a contrasting painted cream island set the Traditional tone for this expansive kitchen project. The counter tops are a combination of polished earth tone granite in the kitchen and prep island, and matte finished quartzite for the serving island. The floors are engineered wood that transitions into travertine. And we also used a combination of travertine and a custom tile pattern for the backsplash and trim around the hood. Enjoy!
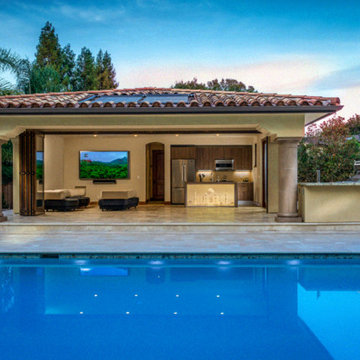
Peter Giles
Eat-in kitchen - small modern single-wall travertine floor eat-in kitchen idea in Nice with a single-bowl sink, flat-panel cabinets, medium tone wood cabinets, quartz countertops, beige backsplash, stainless steel appliances and an island
Eat-in kitchen - small modern single-wall travertine floor eat-in kitchen idea in Nice with a single-bowl sink, flat-panel cabinets, medium tone wood cabinets, quartz countertops, beige backsplash, stainless steel appliances and an island
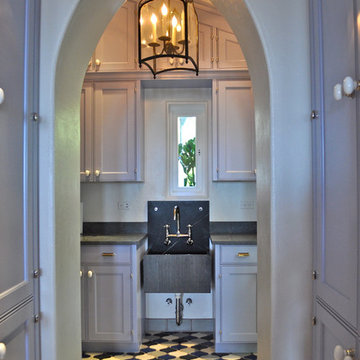
Custom kitchen with painted lavender cabinetry, lancet windows to the ocean and commercial appliances.
Inspiration for a mid-sized eclectic galley travertine floor enclosed kitchen remodel in Other with a farmhouse sink, beaded inset cabinets, brown cabinets, marble countertops, multicolored backsplash, porcelain backsplash, stainless steel appliances and no island
Inspiration for a mid-sized eclectic galley travertine floor enclosed kitchen remodel in Other with a farmhouse sink, beaded inset cabinets, brown cabinets, marble countertops, multicolored backsplash, porcelain backsplash, stainless steel appliances and no island
Blue Travertine Floor Kitchen Ideas
1





