Gray Kitchen with a Triple-Bowl Sink Ideas
Refine by:
Budget
Sort by:Popular Today
1 - 20 of 119 photos
Item 1 of 3
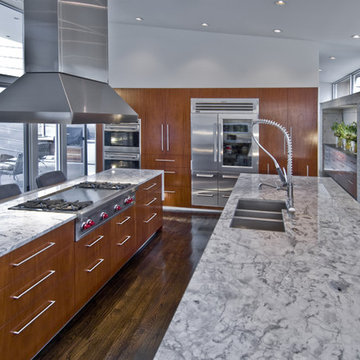
Architect|Builder: 3GD, INC |
Photographer: Joe Wittkop
Inspiration for a large modern l-shaped dark wood floor enclosed kitchen remodel in Other with a triple-bowl sink, flat-panel cabinets, medium tone wood cabinets, granite countertops, gray backsplash, cement tile backsplash, stainless steel appliances and two islands
Inspiration for a large modern l-shaped dark wood floor enclosed kitchen remodel in Other with a triple-bowl sink, flat-panel cabinets, medium tone wood cabinets, granite countertops, gray backsplash, cement tile backsplash, stainless steel appliances and two islands
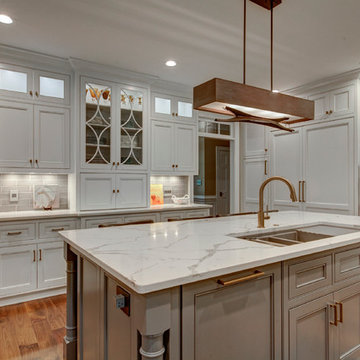
New View Photograghy
Inspiration for a large transitional u-shaped dark wood floor open concept kitchen remodel in Raleigh with beaded inset cabinets, white cabinets, gray backsplash, paneled appliances, an island, a triple-bowl sink, marble countertops and subway tile backsplash
Inspiration for a large transitional u-shaped dark wood floor open concept kitchen remodel in Raleigh with beaded inset cabinets, white cabinets, gray backsplash, paneled appliances, an island, a triple-bowl sink, marble countertops and subway tile backsplash
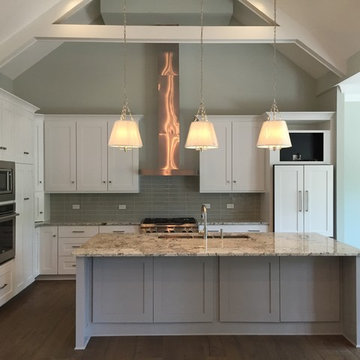
Kitchen
Example of a mid-sized transitional l-shaped dark wood floor and brown floor eat-in kitchen design in Raleigh with a triple-bowl sink, shaker cabinets, white cabinets, granite countertops, gray backsplash, glass tile backsplash, stainless steel appliances and an island
Example of a mid-sized transitional l-shaped dark wood floor and brown floor eat-in kitchen design in Raleigh with a triple-bowl sink, shaker cabinets, white cabinets, granite countertops, gray backsplash, glass tile backsplash, stainless steel appliances and an island
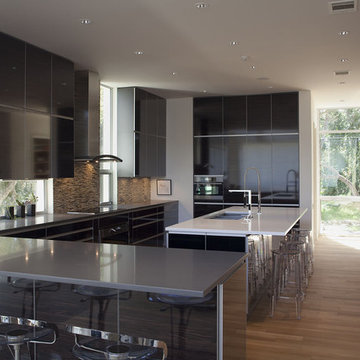
Large trendy u-shaped medium tone wood floor eat-in kitchen photo in Austin with flat-panel cabinets, black cabinets, multicolored backsplash, a triple-bowl sink, quartz countertops, mosaic tile backsplash, stainless steel appliances and an island
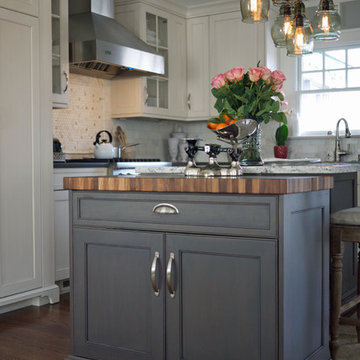
Tina Colebrook & Chris Barnes
Example of a mid-sized classic l-shaped medium tone wood floor enclosed kitchen design in Baltimore with a triple-bowl sink, shaker cabinets, white cabinets, granite countertops, white backsplash, mosaic tile backsplash, stainless steel appliances and an island
Example of a mid-sized classic l-shaped medium tone wood floor enclosed kitchen design in Baltimore with a triple-bowl sink, shaker cabinets, white cabinets, granite countertops, white backsplash, mosaic tile backsplash, stainless steel appliances and an island
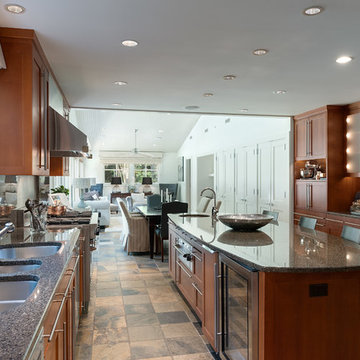
Example of a large trendy galley ceramic tile and brown floor open concept kitchen design in Atlanta with a triple-bowl sink, shaker cabinets, medium tone wood cabinets, granite countertops, brown backsplash, stone slab backsplash, stainless steel appliances and an island
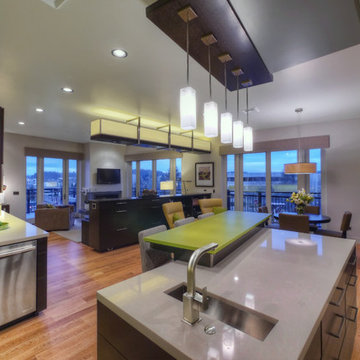
Mike Dean
Example of a minimalist u-shaped light wood floor open concept kitchen design in Other with a triple-bowl sink, flat-panel cabinets, dark wood cabinets, quartz countertops, gray backsplash, stainless steel appliances and an island
Example of a minimalist u-shaped light wood floor open concept kitchen design in Other with a triple-bowl sink, flat-panel cabinets, dark wood cabinets, quartz countertops, gray backsplash, stainless steel appliances and an island
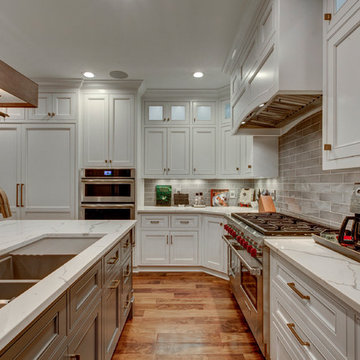
New View Photograghy
Large transitional u-shaped dark wood floor open concept kitchen photo in Raleigh with beaded inset cabinets, white cabinets, gray backsplash, paneled appliances, an island, a triple-bowl sink, marble countertops and subway tile backsplash
Large transitional u-shaped dark wood floor open concept kitchen photo in Raleigh with beaded inset cabinets, white cabinets, gray backsplash, paneled appliances, an island, a triple-bowl sink, marble countertops and subway tile backsplash
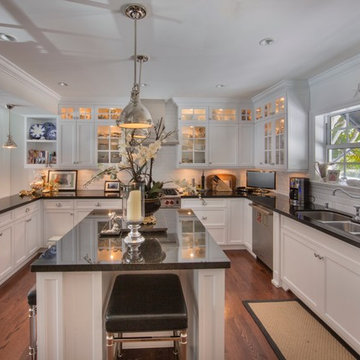
This 6,000sqft transitional-style home that twists traditional and contemporary style. The elegant black & white contrast the dark wood floors with the white kitchen cabinetry and black clean lines of the marble counter tops. All-in-all giving a modern touch to this beautiful, traditional , Hamptons-style charmer!
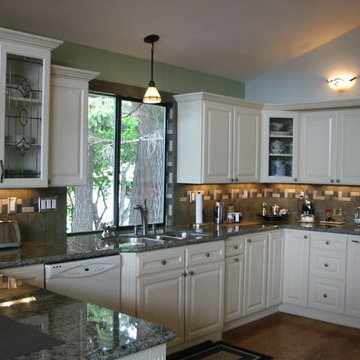
Full view of kitchen. The space between the ceiling and the roof did not allow us any room to add any dropped ceiling fixtures other than what was there already. The solution was to add decorative sconce up light to the perimeter of the kitchen walls which added some more flavor to the room. Note the decorative stain glass doors that are offered through Showplace Wood Product- Fine Cabinetry.
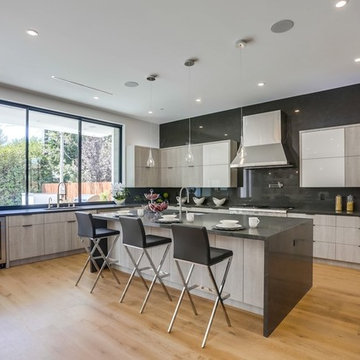
Example of a large trendy u-shaped light wood floor and beige floor open concept kitchen design in Los Angeles with a triple-bowl sink, flat-panel cabinets, medium tone wood cabinets, solid surface countertops, gray backsplash, stainless steel appliances, an island and gray countertops
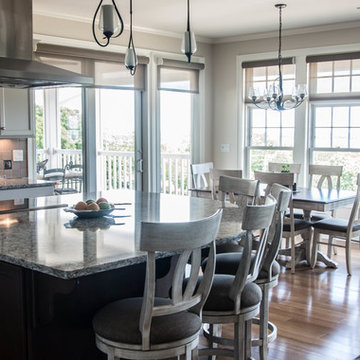
64 Degrees Photography
Example of a mid-sized beach style single-wall light wood floor and beige floor enclosed kitchen design in Providence with a triple-bowl sink, recessed-panel cabinets, dark wood cabinets, granite countertops, beige backsplash, porcelain backsplash, paneled appliances and an island
Example of a mid-sized beach style single-wall light wood floor and beige floor enclosed kitchen design in Providence with a triple-bowl sink, recessed-panel cabinets, dark wood cabinets, granite countertops, beige backsplash, porcelain backsplash, paneled appliances and an island
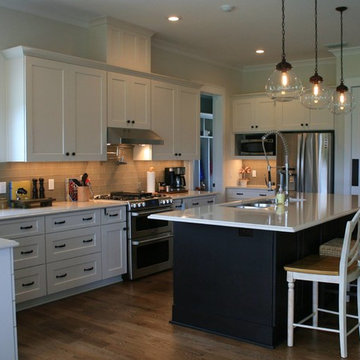
Two-Tone Kitchen including Parchment Painted perimeter cabinetry, and Charcoal stained Maple on the island. Slide-in Gas Range with Stainless hood above, recessed full-depth refrigerator, and freestanding microwave. Triple-bowl sink includes an industrial style spray faucet.
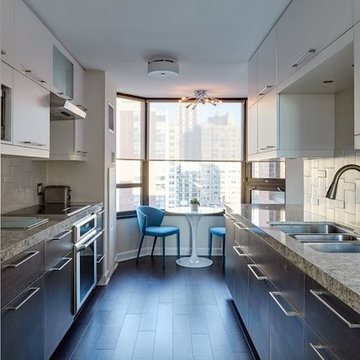
Andrew Bruah
Inspiration for a mid-sized contemporary galley dark wood floor and brown floor eat-in kitchen remodel in Chicago with a triple-bowl sink, flat-panel cabinets, dark wood cabinets, granite countertops, white backsplash, porcelain backsplash and no island
Inspiration for a mid-sized contemporary galley dark wood floor and brown floor eat-in kitchen remodel in Chicago with a triple-bowl sink, flat-panel cabinets, dark wood cabinets, granite countertops, white backsplash, porcelain backsplash and no island
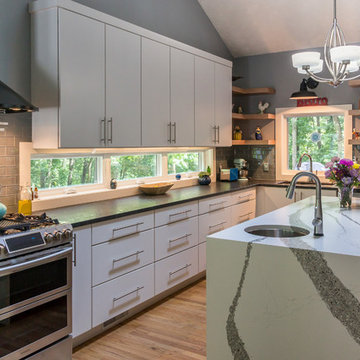
Our clients bought this 20-year-old mountain home after it had been on the market for six years. Their tastes were simple, mid-century contemporary, and the previous owners tended toward more bright Latin wallpaper aesthetics, Corinthian columns, etc. The home’s many levels are connected through several interesting staircases. The original, traditional wooden newel posts, balusters and handrails, were all replaced with simpler cable railings. The fireplace was wrapped in rustic, reclaimed wood. The load-bearing wall between the kitchen and living room was removed, and all new cabinets, counters, and appliances were installed.
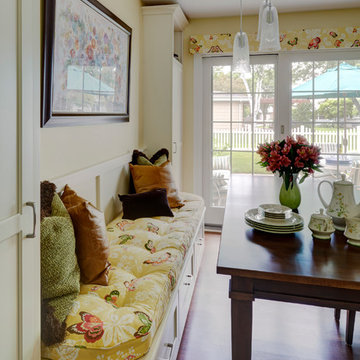
Kitchen Design by Deb Bayless, Design For Keeps, Napa, CA; photos by Mike Kaskel
Inspiration for a mid-sized transitional u-shaped vinyl floor eat-in kitchen remodel in San Francisco with a triple-bowl sink, flat-panel cabinets, white cabinets, quartz countertops, green backsplash, ceramic backsplash, stainless steel appliances and no island
Inspiration for a mid-sized transitional u-shaped vinyl floor eat-in kitchen remodel in San Francisco with a triple-bowl sink, flat-panel cabinets, white cabinets, quartz countertops, green backsplash, ceramic backsplash, stainless steel appliances and no island
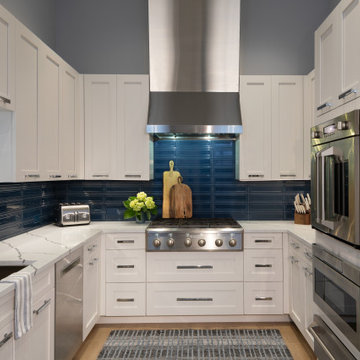
Kitchen pantry - mid-sized coastal u-shaped medium tone wood floor kitchen pantry idea in Other with a triple-bowl sink, recessed-panel cabinets, white cabinets, blue backsplash, ceramic backsplash, stainless steel appliances and two islands
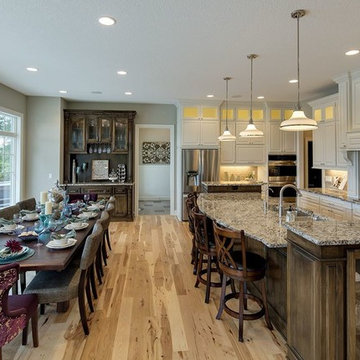
Riverfront Luxury Home
Kitchen & Dinette
Inspiration for a transitional light wood floor eat-in kitchen remodel in Minneapolis with a triple-bowl sink, white cabinets, granite countertops, gray backsplash, subway tile backsplash, stainless steel appliances and an island
Inspiration for a transitional light wood floor eat-in kitchen remodel in Minneapolis with a triple-bowl sink, white cabinets, granite countertops, gray backsplash, subway tile backsplash, stainless steel appliances and an island
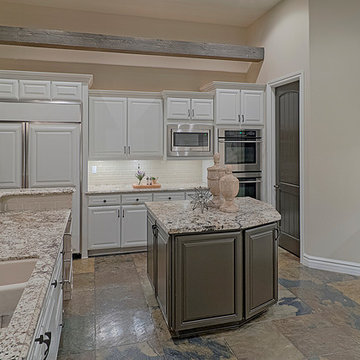
Inspiration for a large timeless u-shaped travertine floor open concept kitchen remodel in Phoenix with a triple-bowl sink, recessed-panel cabinets, white cabinets, granite countertops, white backsplash, subway tile backsplash, white appliances and an island
Gray Kitchen with a Triple-Bowl Sink Ideas
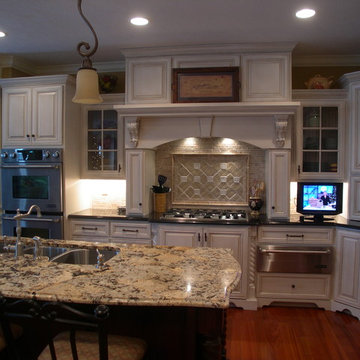
Inspiration for a large timeless l-shaped eat-in kitchen remodel in Indianapolis with a triple-bowl sink, recessed-panel cabinets, white cabinets, granite countertops, beige backsplash, stone tile backsplash, stainless steel appliances and an island
1





