Green Kitchen with Solid Surface Countertops Ideas
Refine by:
Budget
Sort by:Popular Today
1 - 20 of 604 photos
Item 1 of 3

Clean lines and a refined material palette transformed the Moss Hill House master bath into an open, light-filled space appropriate to its 1960 modern character.
Underlying the design is a thoughtful intent to maximize opportunities within the long narrow footprint. Minimizing project cost and disruption, fixture locations were generally maintained. All interior walls and existing soaking tub were removed, making room for a large walk-in shower. Large planes of glass provide definition and maintain desired openness, allowing daylight from clerestory windows to fill the space.
Light-toned finishes and large format tiles throughout offer an uncluttered vision. Polished marble “circles” provide textural contrast and small-scale detail, while an oak veneered vanity adds additional warmth.
In-floor radiant heat, reclaimed veneer, dimming controls, and ample daylighting are important sustainable features. This renovation converted a well-worn room into one with a modern functionality and a visual timelessness that will take it into the future.
Photographed by: place, inc

Fresh, fun, and alive, this space has become a favorite hangout for the homeowner. Whether she is baking, entertaining friends, or just sitting at her table enjoying a nice pot of afternoon tea, she is thrilled with her new kitchen and the joy it brings to anyone who stops by.
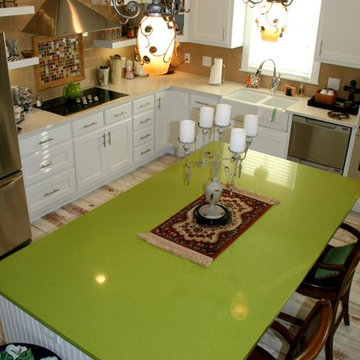
Island: Caesarstone Quartz, Apple Martini /
Perimeter: Caesarstone Quartz, White
Mid-sized eclectic u-shaped painted wood floor eat-in kitchen photo in Other with a farmhouse sink, raised-panel cabinets, white cabinets, solid surface countertops, white backsplash, stone slab backsplash, stainless steel appliances and an island
Mid-sized eclectic u-shaped painted wood floor eat-in kitchen photo in Other with a farmhouse sink, raised-panel cabinets, white cabinets, solid surface countertops, white backsplash, stone slab backsplash, stainless steel appliances and an island

Photographed by Kyle Caldwell
Eat-in kitchen - large modern l-shaped light wood floor and brown floor eat-in kitchen idea in Salt Lake City with white cabinets, solid surface countertops, multicolored backsplash, mosaic tile backsplash, stainless steel appliances, an island, white countertops, an undermount sink and flat-panel cabinets
Eat-in kitchen - large modern l-shaped light wood floor and brown floor eat-in kitchen idea in Salt Lake City with white cabinets, solid surface countertops, multicolored backsplash, mosaic tile backsplash, stainless steel appliances, an island, white countertops, an undermount sink and flat-panel cabinets

This home was a sweet 30's bungalow in the West Hollywood area. We flipped the kitchen and the dining room to allow access to the ample backyard.
The design of the space was inspired by Manhattan's pre war apartments, refined and elegant.
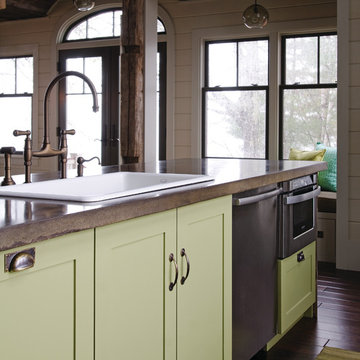
James Solomon Photographer
Large trendy l-shaped dark wood floor eat-in kitchen photo in Boston with a single-bowl sink, recessed-panel cabinets, green cabinets, solid surface countertops, stainless steel appliances and an island
Large trendy l-shaped dark wood floor eat-in kitchen photo in Boston with a single-bowl sink, recessed-panel cabinets, green cabinets, solid surface countertops, stainless steel appliances and an island
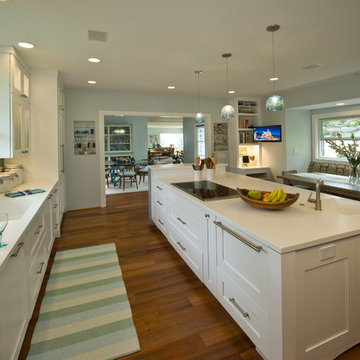
Augie Salbosa
Example of an island style kitchen pantry design in Hawaii with an integrated sink, shaker cabinets, white cabinets, solid surface countertops, blue backsplash, glass tile backsplash, paneled appliances and an island
Example of an island style kitchen pantry design in Hawaii with an integrated sink, shaker cabinets, white cabinets, solid surface countertops, blue backsplash, glass tile backsplash, paneled appliances and an island
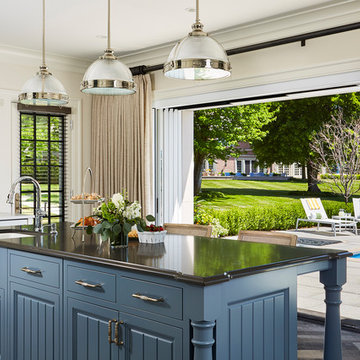
Builder: John Kraemer & Sons Architecture: Murphy & Co. Design | Interiors: Katie Bassett Interiors | Landscaping: TOPO | Photography: Alyssa Lee Photography
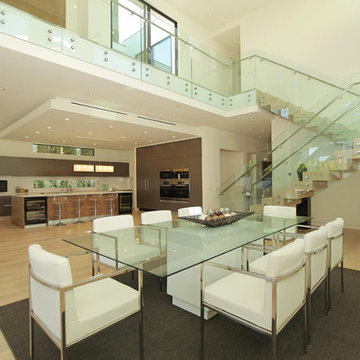
Open concept kitchen - mid-sized modern galley light wood floor open concept kitchen idea in Los Angeles with flat-panel cabinets, an island, gray cabinets, a double-bowl sink, solid surface countertops, white backsplash, stone slab backsplash and stainless steel appliances

Chris Snook
Transitional gray floor eat-in kitchen photo in London with shaker cabinets, solid surface countertops, an island, gray cabinets and white countertops
Transitional gray floor eat-in kitchen photo in London with shaker cabinets, solid surface countertops, an island, gray cabinets and white countertops
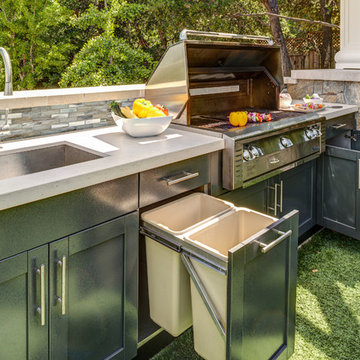
This outdoor space needed a kitchen for each pavilion - one to cook with and another for drinks and entertainment.
The powder painted stainless steel outdoor cabinets feature a bar tender, sink, beverage refrigerator, pull out garbage and pull-out trays. A Dekton countertop was used for its hardiness and low maintenance.
Learn more about our Outdoor Cabinets: http://www.gkandb.com/services/outdoor-kitchens/
DESIGNER: MICHELLE O'CONNOR
PHOTOGRAPHY: TREVE JOHNSON PHOTOGRAPHY
CABINETRY: DANVER
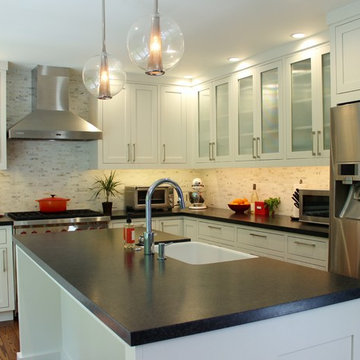
An amazing kitchen transformation with white cabinets and black counter top and hardwood flooring.
Eat-in kitchen - mid-sized transitional l-shaped medium tone wood floor eat-in kitchen idea in San Francisco with a farmhouse sink, shaker cabinets, white cabinets, white backsplash, mosaic tile backsplash, stainless steel appliances, an island and solid surface countertops
Eat-in kitchen - mid-sized transitional l-shaped medium tone wood floor eat-in kitchen idea in San Francisco with a farmhouse sink, shaker cabinets, white cabinets, white backsplash, mosaic tile backsplash, stainless steel appliances, an island and solid surface countertops
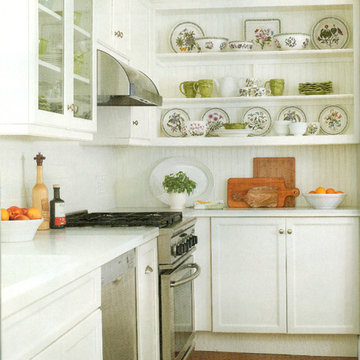
Small transitional l-shaped medium tone wood floor enclosed kitchen photo in New York with an integrated sink, shaker cabinets, white cabinets, solid surface countertops, white backsplash, stainless steel appliances and an island
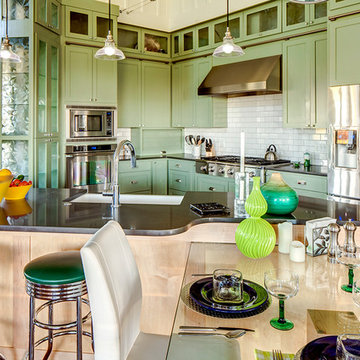
Eric Lucero
Eat-in kitchen - large country single-wall dark wood floor eat-in kitchen idea in Denver with a farmhouse sink, shaker cabinets, green cabinets, solid surface countertops, white backsplash, ceramic backsplash, stainless steel appliances and an island
Eat-in kitchen - large country single-wall dark wood floor eat-in kitchen idea in Denver with a farmhouse sink, shaker cabinets, green cabinets, solid surface countertops, white backsplash, ceramic backsplash, stainless steel appliances and an island
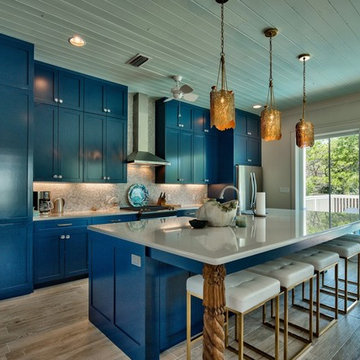
Eat-in kitchen - traditional single-wall light wood floor eat-in kitchen idea in Miami with shaker cabinets, blue cabinets, solid surface countertops, brown backsplash, stainless steel appliances and an island
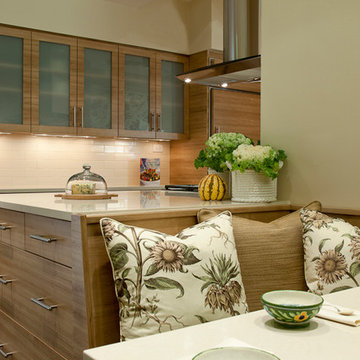
Mid-sized trendy l-shaped ceramic tile eat-in kitchen photo in Chicago with a drop-in sink, medium tone wood cabinets, solid surface countertops, white backsplash, ceramic backsplash, stainless steel appliances, a peninsula and flat-panel cabinets
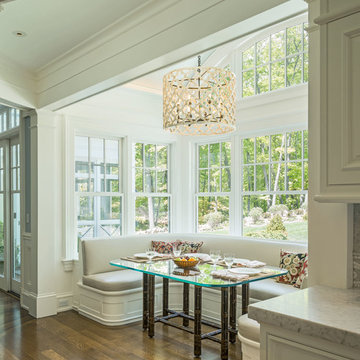
Inspiration for a huge timeless l-shaped dark wood floor eat-in kitchen remodel in Boston with an undermount sink, raised-panel cabinets, white cabinets, solid surface countertops, white backsplash, ceramic backsplash, stainless steel appliances and an island
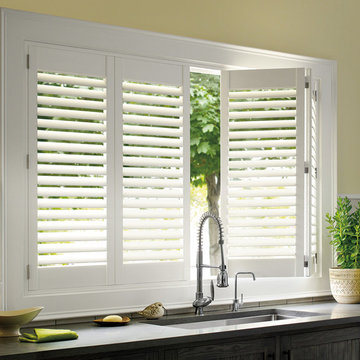
Hunter Douglas
Transitional kitchen photo in Dallas with an undermount sink, shaker cabinets, gray cabinets, solid surface countertops, white backsplash and ceramic backsplash
Transitional kitchen photo in Dallas with an undermount sink, shaker cabinets, gray cabinets, solid surface countertops, white backsplash and ceramic backsplash
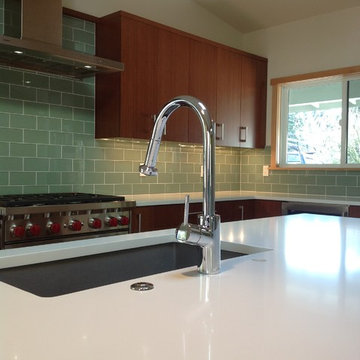
Open concept kitchen - mid-sized contemporary u-shaped medium tone wood floor open concept kitchen idea in Seattle with an undermount sink, flat-panel cabinets, medium tone wood cabinets, solid surface countertops, green backsplash, ceramic backsplash, stainless steel appliances and an island
Green Kitchen with Solid Surface Countertops Ideas
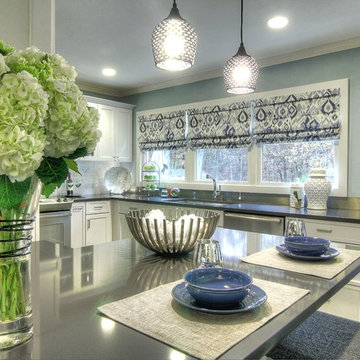
Russo - Kitchen
Example of a large trendy u-shaped open concept kitchen design in New York with recessed-panel cabinets, white cabinets, an island, solid surface countertops, an undermount sink, white backsplash, subway tile backsplash and stainless steel appliances
Example of a large trendy u-shaped open concept kitchen design in New York with recessed-panel cabinets, white cabinets, an island, solid surface countertops, an undermount sink, white backsplash, subway tile backsplash and stainless steel appliances
1





