Orange Kitchen with Granite Countertops Ideas
Refine by:
Budget
Sort by:Popular Today
1 - 20 of 6,937 photos
Item 1 of 3

Kitchen - rustic l-shaped medium tone wood floor and brown floor kitchen idea in Seattle with a farmhouse sink, shaker cabinets, medium tone wood cabinets, granite countertops, multicolored backsplash, matchstick tile backsplash, stainless steel appliances, an island and beige countertops
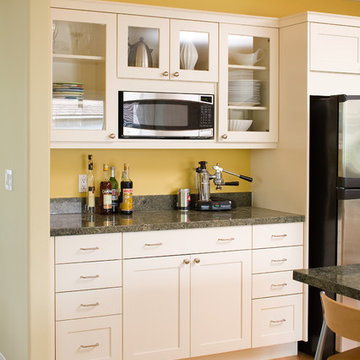
Kitchen - contemporary kitchen idea in San Francisco with stainless steel appliances, white cabinets, granite countertops and shaker cabinets

Kitchen - huge traditional l-shaped medium tone wood floor and brown floor kitchen idea in Other with an undermount sink, raised-panel cabinets, granite countertops, beige backsplash, an island, stainless steel appliances and gray cabinets

Example of a large transitional galley light wood floor kitchen design in Boston with shaker cabinets, stainless steel appliances, an undermount sink, medium tone wood cabinets, granite countertops, window backsplash and an island

Our design for the façade of this house contains many references to the work of noted Bay Area architect Bernard Maybeck. The concrete exterior panels, aluminum windows designed to echo industrial steel sash, redwood log supporting the third floor breakfast deck, curving trellises and concrete fascia panels all reference Maybeck’s work. However, the overall design is quite original in its combinations of forms, eclectic references and reinterpreting of motifs. The use of steel detailing in the trellis’ rolled c-channels, the railings and the strut supporting the redwood log bring these motifs gently into the 21st Century. The house was intended to respect its immediate surroundings while also providing an opportunity to experiment with new materials and unconventional applications of common materials, much as Maybeck did during his own time.

Mt. Washington, CA - Complete Kitchen Remodel
Installation of the flooring, cabinets/cupboards, countertops, appliances, tiled backsplash. windows and and fresh paint to finish.

The stainless steel double oven and range hood compliment the white cabinetry and metal hardware. Warm tones in the stonewood granite backsplash and island countertop add interest and depth. Dark hardwood floors ground the space. The island features an integrated cutting board and trash bins creating a functional workspace.
Ilir Rizaj
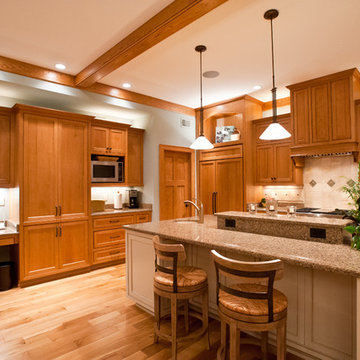
Ascent, LLC,
Jadon Good Photography
Eat-in kitchen - traditional u-shaped eat-in kitchen idea in Milwaukee with an undermount sink, recessed-panel cabinets, light wood cabinets, granite countertops, beige backsplash, porcelain backsplash and paneled appliances
Eat-in kitchen - traditional u-shaped eat-in kitchen idea in Milwaukee with an undermount sink, recessed-panel cabinets, light wood cabinets, granite countertops, beige backsplash, porcelain backsplash and paneled appliances

Denash Photography, Designed by Jenny Rausch
Kitchen view of angled corner granite undermount sink. Wood paneled refrigerator, wood flooring, island wood countertop, perimeter granite countertop, inset cabinetry, and decorative accents.
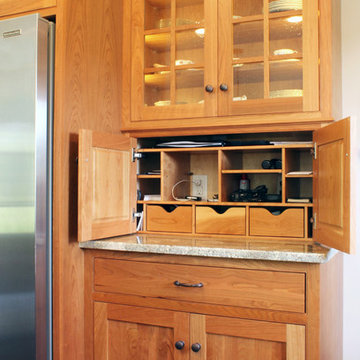
We custom designed and built this charging/mail station.
Being behind doors keeps the area clean and hides the view of papers, cables, and gadgets.
Inside you have outlets for charging devices, pullout drawers for organization, and different sized 'cubbies' with adjustable shelves for easy and efficient storage.

A Brilliant Photo - Agnieszka Wormus
Inspiration for a huge craftsman l-shaped medium tone wood floor open concept kitchen remodel in Denver with an undermount sink, recessed-panel cabinets, medium tone wood cabinets, granite countertops, multicolored backsplash, stone slab backsplash, stainless steel appliances and a peninsula
Inspiration for a huge craftsman l-shaped medium tone wood floor open concept kitchen remodel in Denver with an undermount sink, recessed-panel cabinets, medium tone wood cabinets, granite countertops, multicolored backsplash, stone slab backsplash, stainless steel appliances and a peninsula

Our Indianapolis studio gave this home an elegant, sophisticated look with sleek, edgy lighting, modern furniture, metal accents, tasteful art, and printed, textured wallpaper and accessories.
Builder: Old Town Design Group
Photographer - Sarah Shields
---
Project completed by Wendy Langston's Everything Home interior design firm, which serves Carmel, Zionsville, Fishers, Westfield, Noblesville, and Indianapolis.
For more about Everything Home, click here: https://everythinghomedesigns.com/
To learn more about this project, click here:
https://everythinghomedesigns.com/portfolio/midwest-luxury-living/
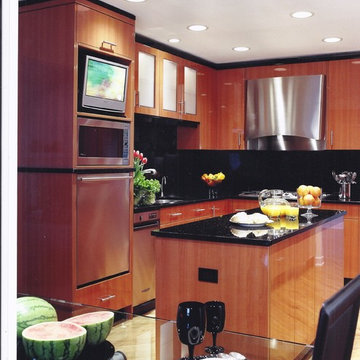
Sleek, classic, warm contemporary Kitchen was the order of the day for this Kitchen remodel. A raised dishwasher for ease of loading and unloading dishes was a must. Full height backslashes of Black Galaxy Granite were used throughout. The radius front of the stainless vent hood adds some softness and creates interest.
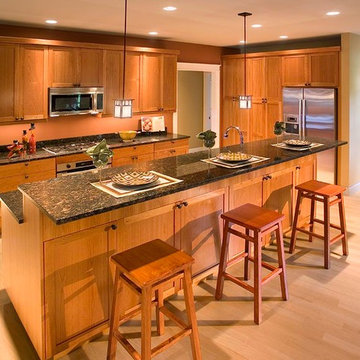
Kitchen with dark brown walls and stained wood cabinets
Inspiration for a mid-sized transitional u-shaped light wood floor open concept kitchen remodel in St Louis with an undermount sink, shaker cabinets, light wood cabinets, granite countertops, brown backsplash, stainless steel appliances and an island
Inspiration for a mid-sized transitional u-shaped light wood floor open concept kitchen remodel in St Louis with an undermount sink, shaker cabinets, light wood cabinets, granite countertops, brown backsplash, stainless steel appliances and an island

The designer took a cue from the surrounding natural elements, utilizing richly colored cabinetry to complement the ceiling’s rustic wood beams. The combination of the rustic floor and ceilings with the rich cabinetry creates a warm, natural space that communicates an inviting mood.
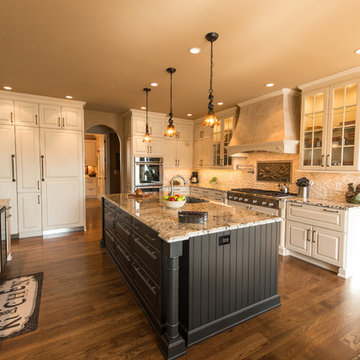
This beautiful custom kitchen features two colors of cabinets; Cottage white and Cottage Black. Custom legs were added to the Cottage Black island. Photo credit: Robin Bish
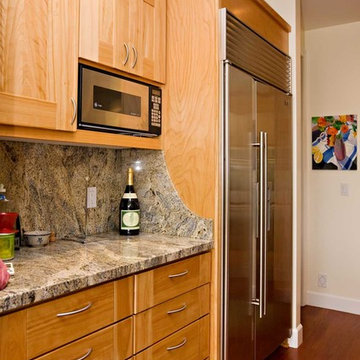
Eat-in kitchen - mid-sized contemporary u-shaped medium tone wood floor eat-in kitchen idea in San Francisco with an undermount sink, recessed-panel cabinets, medium tone wood cabinets, granite countertops, gray backsplash, stone slab backsplash and stainless steel appliances
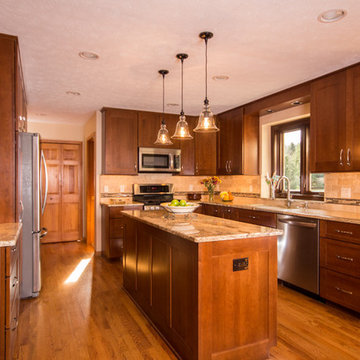
Arts and crafts u-shaped eat-in kitchen photo in Detroit with an undermount sink, flat-panel cabinets, medium tone wood cabinets, granite countertops, beige backsplash, subway tile backsplash and stainless steel appliances
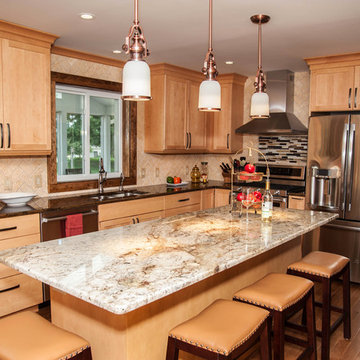
Larry Bailey
Inspiration for a mid-sized transitional l-shaped dark wood floor kitchen pantry remodel in New York with a double-bowl sink, shaker cabinets, light wood cabinets, granite countertops, beige backsplash, stone tile backsplash, stainless steel appliances and an island
Inspiration for a mid-sized transitional l-shaped dark wood floor kitchen pantry remodel in New York with a double-bowl sink, shaker cabinets, light wood cabinets, granite countertops, beige backsplash, stone tile backsplash, stainless steel appliances and an island
Orange Kitchen with Granite Countertops Ideas
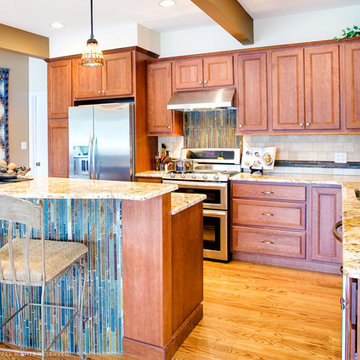
Example of a mid-sized tuscan l-shaped medium tone wood floor and brown floor open concept kitchen design in Albuquerque with an undermount sink, recessed-panel cabinets, medium tone wood cabinets, granite countertops, beige backsplash, stone tile backsplash, stainless steel appliances and an island
1





