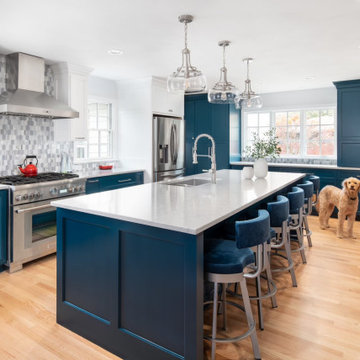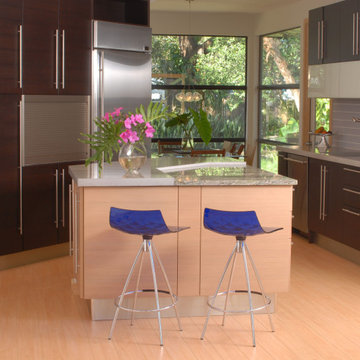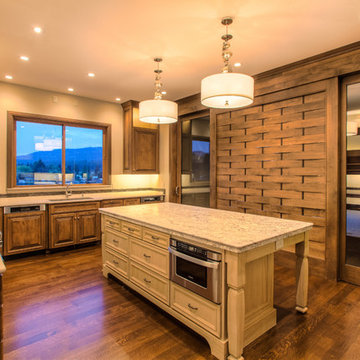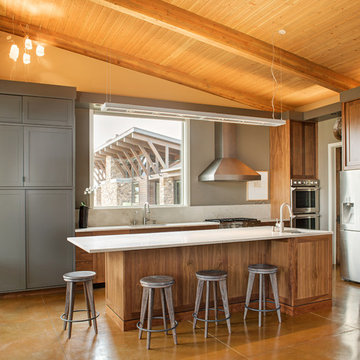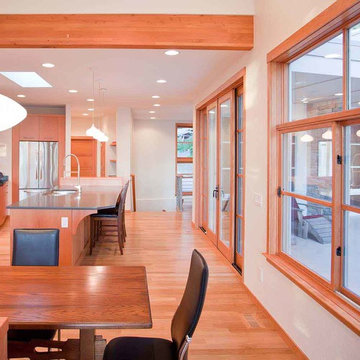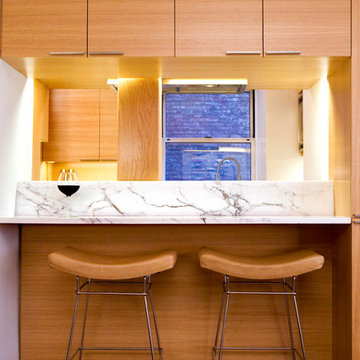Orange Kitchen Ideas
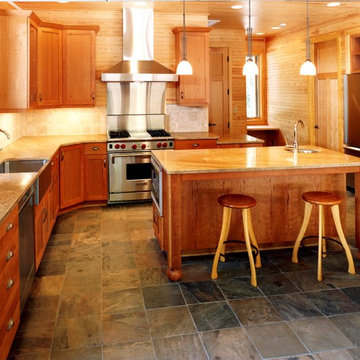
M. Chandler
Enclosed kitchen - large contemporary l-shaped slate floor and multicolored floor enclosed kitchen idea in Other with a farmhouse sink, shaker cabinets, dark wood cabinets, quartz countertops, beige backsplash, travertine backsplash, stainless steel appliances and an island
Enclosed kitchen - large contemporary l-shaped slate floor and multicolored floor enclosed kitchen idea in Other with a farmhouse sink, shaker cabinets, dark wood cabinets, quartz countertops, beige backsplash, travertine backsplash, stainless steel appliances and an island
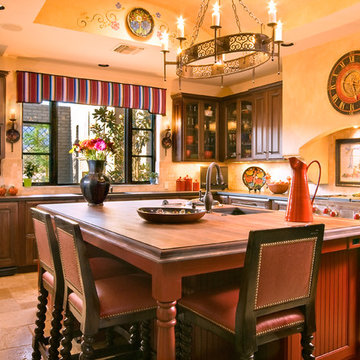
Built by Mike Wachs Construction in Tucson, AZ.
Inspiration for a mediterranean kitchen remodel in Phoenix
Inspiration for a mediterranean kitchen remodel in Phoenix
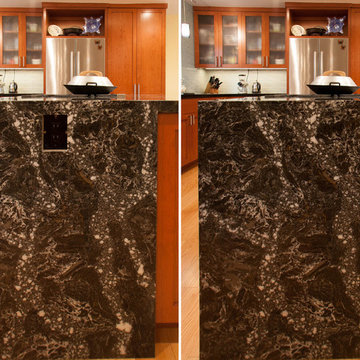
David Woo Designs
We had to put outlets on the island but didn't want them visible on the sides or on the surface of the counter. We had no option but to put them where the counter waterfalled down the ends of the island. To hide them we had the counter installer cut a hole where we had recessed the outlet. Then the installer cut a separate plug from a spare piece of counter to fit the hole and match the pattern. Three rare earth magnets epoxied to the back of the counter plug holds it in place over the outlet. It is removed by pushing in on the bottom which forces the top to pop out so it can be removed. The magnets stick to three screws which allow the plug to be adjusted to be perfectly flush with the surface. When the counter plug is in, the location of the outlet is nearly invisible. No one has ever found it without being told where it is.
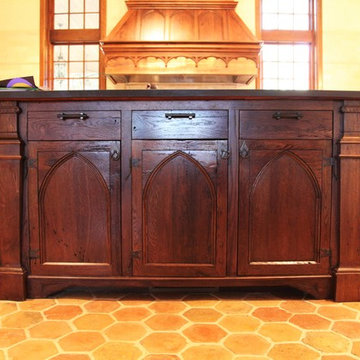
My clients had always been inspired by the grand Tudor Revival homes of the early 20th century and commissioned Hull Historical to recreate the authentic custom millwork, paneling and doors for their new Tudor Revival home. Our inspiration came from 2 great English homes, Stan Hywett, a great Tudor Revival home in Ohio, built for the founder of Goodyear Tires. Also, the Woodbine Mansion, built in 1911 for the son of the Pabst Brewing Company. We were fortunate to purchase three rooms of architectural millwork from the woodbine home, which was originally fabricated by the Huber Company of New York. Upon completion of this project, the architectural salvage comprised 15% of the final quantity of paneling installed. The remainder was custom fabricated by Hull Historical at our shop in Fort Worth, TX and installed at the clients home.
The commission, based on historic precedent, constituted antique paneling on the main floor, beamed ceilings and all the doors in the home. The new paneling, including the kitchen cabinetry is made from a combination of new quarter-sawn white oak and antique white oak salvaged from old barns and buildings. All the oak was fumed in an ammonia-filled chamber to produce a cocoa color and deep feel giving the millwork rough character and a timeless look that my client loved.
The millwork also served to give the home a hierarchy, with simple paneling combined with board and batten doors downstairs, then more ornate paneling, with carvings on the main floor. Additionally, the main floor features mostly 8 and 10 panel doors. All woodwork was hand-pegged with oak pegs. Some of the paneling features a unique Mason’s Miter, a historic joinery technique inspired from stone work.
For more information on residential renovation and new construction projects by Hull Historical, visit http://brenthullcompanies.com/residential.html

The rear wall of the house was bumped out 4 feet to expand the kitchen. New windows bring light in above the countertops, while a large island anchors the space.
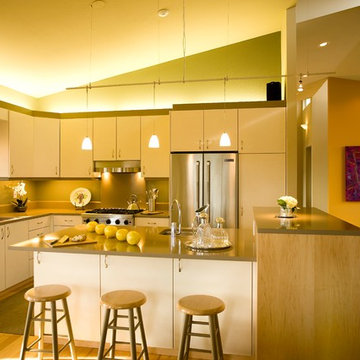
Inspiration for a contemporary light wood floor and beige floor kitchen remodel in Other with an undermount sink, flat-panel cabinets, beige cabinets, solid surface countertops, brown backsplash, stone slab backsplash, stainless steel appliances, an island and brown countertops

Kitchen - eclectic medium tone wood floor kitchen idea in Los Angeles with a triple-bowl sink, shaker cabinets, dark wood cabinets, tile countertops, white backsplash, ceramic backsplash and an island
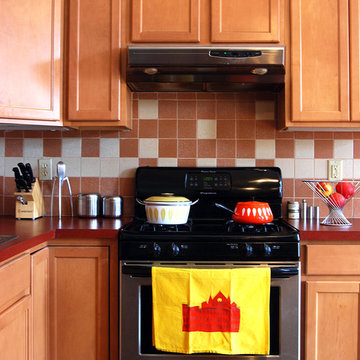
Inspiration for a timeless kitchen remodel in Boise with recessed-panel cabinets, medium tone wood cabinets, beige backsplash and stainless steel appliances
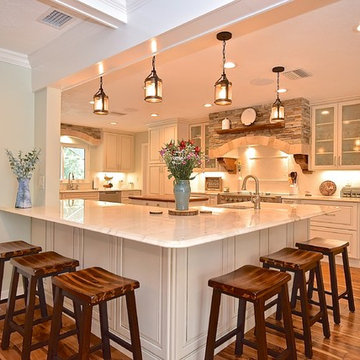
We remodeled this kitchen and living area to give the owners the brighter more welcoming feel they were looking for when they purchased this home. The white cabinetry and quartzite counters contrast beautifully with the wood flooring. The stone work above the range and the sink lend a natural touch to the beautifully bright space. It also continues the theme of the stone work on the exterior of the home. The large bar seating area allows room for family or guests to hang out in the kitchen as well. We shifted the footprint of the kitchen to allow for a more open feel and to connect it with the front living area. We also turned the window pass through from the original kitchen into a doorway that leads into the dining room which was formally a sun room.
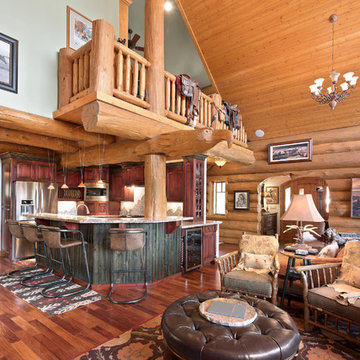
Kitchen - large rustic u-shaped medium tone wood floor and brown floor kitchen idea in Denver with an undermount sink, raised-panel cabinets, dark wood cabinets, granite countertops, multicolored backsplash, stone slab backsplash, stainless steel appliances, a peninsula and multicolored countertops
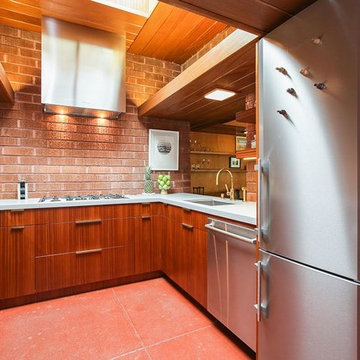
This was an interesting project to work on, The original builder/ designer was a student of Frank Lloyd Wright. The challenge with this project was to update the kitchen, while honoring the original designer's vision.
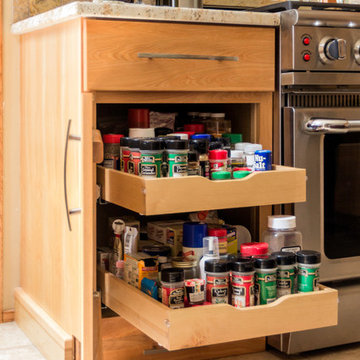
Contemporary style house kitchen re-model. Home owner loves to entertain and wanted to connect the kitchen to the family room, so we introduced a bar area with a second prep sink.
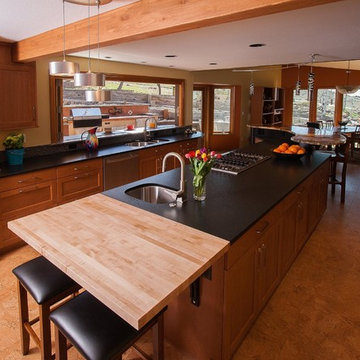
Eat-in kitchen - large rustic u-shaped eat-in kitchen idea in Boise with a double-bowl sink, glass-front cabinets, light wood cabinets, soapstone countertops, matchstick tile backsplash, stainless steel appliances and two islands
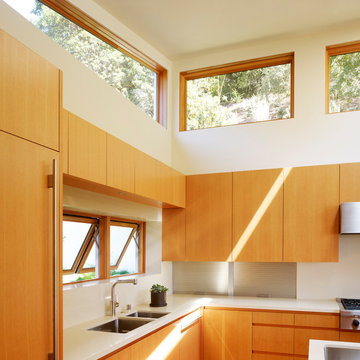
Simple, clean lines for this open kitchen. Light cabinets with dramatic under cabinet lighting and white silestone countertops.
Kitchen - modern kitchen idea in San Francisco
Kitchen - modern kitchen idea in San Francisco
Orange Kitchen Ideas
90






