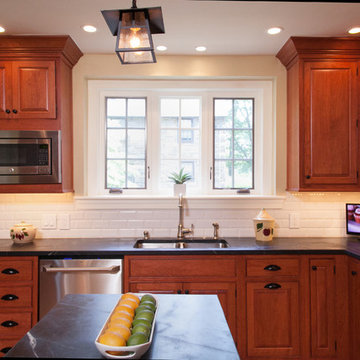Large Red Kitchen Ideas

Open concept kitchen - large transitional dark wood floor and brown floor open concept kitchen idea in Dallas with an undermount sink, shaker cabinets, white cabinets, quartzite countertops, white backsplash, ceramic backsplash, stainless steel appliances, an island and white countertops

This contemporary kitchen design is a dream come true, full of stylish, practical, and one-of-a-kind features. The large kitchen is part of a great room that includes a living area with built in display shelves for artwork. The kitchen features two separate islands, one for entertaining and one for casual dining and food preparation. A 5' Galley Workstation, pop up knife block, and specialized storage accessories complete one island, along with the fabric wrapped banquette and personalized stainless steel corner wrap designed by Woodmaster Kitchens. The second island includes seating and an undercounter refrigerator allowing guests easy access to beverages. Every detail of this kitchen including the waterfall countertop ends, lighting design, tile features, and hardware work together to create a kitchen design that is a masterpiece at the center of this home.
Steven Paul Whitsitt
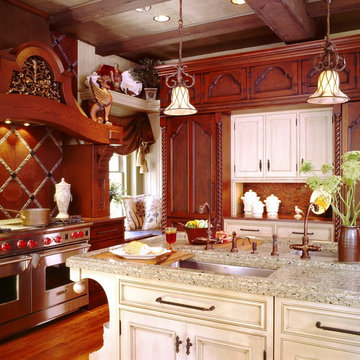
Cambria Quartz and Granite Countertops
Large elegant dark wood floor eat-in kitchen photo in DC Metro with an undermount sink, raised-panel cabinets, brown cabinets, quartz countertops, brown backsplash, stone tile backsplash and white appliances
Large elegant dark wood floor eat-in kitchen photo in DC Metro with an undermount sink, raised-panel cabinets, brown cabinets, quartz countertops, brown backsplash, stone tile backsplash and white appliances

Contemporary styling and a large, welcoming island insure that this kitchen will be the place to be for many family gatherings and nights of entertaining.
Jeff Garland Photogrpahy

This kitchen had the old laundry room in the corner and there was no pantry. We converted the old laundry into a pantry/laundry combination. The hand carved travertine farm sink is the focal point of this beautiful new kitchen.
Notice the clean backsplash with no electrical outlets. All of the electrical outlets, switches and lights are under the cabinets leaving the uninterrupted backslash. The rope lighting on top of the cabinets adds a nice ambiance or night light.
Photography: Buxton Photography

Kitchen by Design Line Kitchens in Sea Girt New Jersey
Fabulous Elegance and Style create a flawless dream kitchen. Traditional arches and raised panel doors are show stoppers .
Photography by: Nettie Einhorn
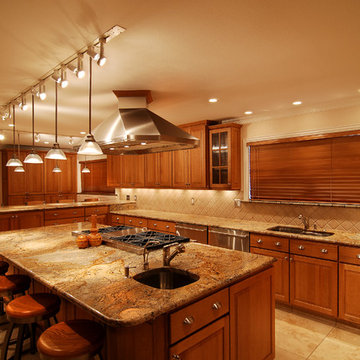
Eat-in kitchen - large traditional u-shaped ceramic tile eat-in kitchen idea in Chicago with an undermount sink, raised-panel cabinets, medium tone wood cabinets, stainless steel appliances, an island and beige backsplash

Mark Lohman for Taunton Books
Large elegant dark wood floor kitchen photo in Los Angeles with recessed-panel cabinets, green cabinets, quartz countertops, white backsplash, ceramic backsplash and stainless steel appliances
Large elegant dark wood floor kitchen photo in Los Angeles with recessed-panel cabinets, green cabinets, quartz countertops, white backsplash, ceramic backsplash and stainless steel appliances
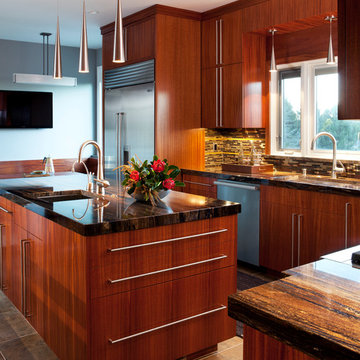
Michele Lee Willson
Large minimalist u-shaped ceramic tile enclosed kitchen photo in San Diego with an undermount sink, flat-panel cabinets, medium tone wood cabinets, granite countertops, metallic backsplash, metal backsplash, stainless steel appliances and an island
Large minimalist u-shaped ceramic tile enclosed kitchen photo in San Diego with an undermount sink, flat-panel cabinets, medium tone wood cabinets, granite countertops, metallic backsplash, metal backsplash, stainless steel appliances and an island

Tucked away behind a cabinet panel is this pullout pantry unit. Photography by Chrissy Racho.
Example of a large eclectic l-shaped light wood floor eat-in kitchen design in Bridgeport with an undermount sink, recessed-panel cabinets, white cabinets, quartzite countertops, gray backsplash, stone tile backsplash, stainless steel appliances and an island
Example of a large eclectic l-shaped light wood floor eat-in kitchen design in Bridgeport with an undermount sink, recessed-panel cabinets, white cabinets, quartzite countertops, gray backsplash, stone tile backsplash, stainless steel appliances and an island
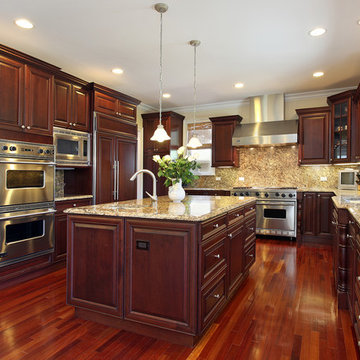
Inspiration for a large timeless u-shaped medium tone wood floor and brown floor enclosed kitchen remodel in Tampa with an island, an undermount sink, raised-panel cabinets, dark wood cabinets, granite countertops, stainless steel appliances, beige backsplash and stone slab backsplash
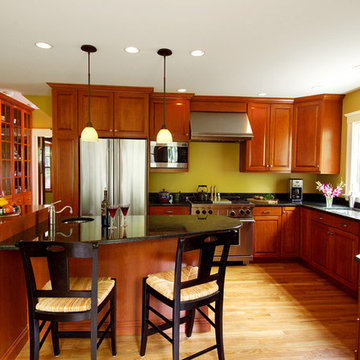
Eric Roth Photography
Kitchen - large traditional u-shaped medium tone wood floor kitchen idea in Boston with an undermount sink, raised-panel cabinets, medium tone wood cabinets, granite countertops, stainless steel appliances and an island
Kitchen - large traditional u-shaped medium tone wood floor kitchen idea in Boston with an undermount sink, raised-panel cabinets, medium tone wood cabinets, granite countertops, stainless steel appliances and an island
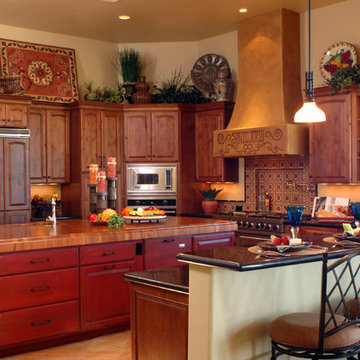
Inspiration for a large timeless galley travertine floor eat-in kitchen remodel in Phoenix with an undermount sink, raised-panel cabinets, wood countertops, multicolored backsplash, ceramic backsplash, paneled appliances, an island and dark wood cabinets
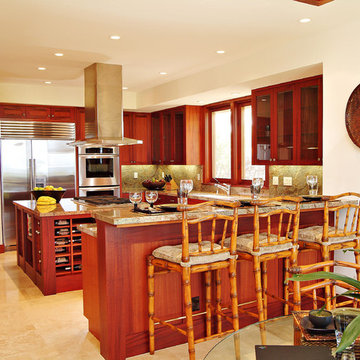
Large island style u-shaped travertine floor and beige floor eat-in kitchen photo in Hawaii with shaker cabinets, medium tone wood cabinets, granite countertops, beige backsplash, stone slab backsplash, stainless steel appliances, an island and beige countertops
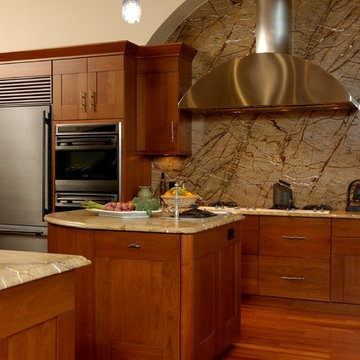
kitchendesigns.com -
Designed by Kitchen Designs by Ken Kelly
Example of a large trendy u-shaped medium tone wood floor open concept kitchen design in New York with a farmhouse sink, medium tone wood cabinets, brown backsplash, stainless steel appliances, an island, flat-panel cabinets, granite countertops and stone slab backsplash
Example of a large trendy u-shaped medium tone wood floor open concept kitchen design in New York with a farmhouse sink, medium tone wood cabinets, brown backsplash, stainless steel appliances, an island, flat-panel cabinets, granite countertops and stone slab backsplash
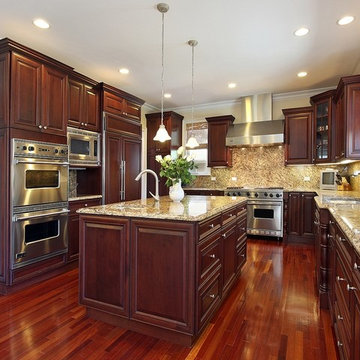
Large elegant u-shaped dark wood floor eat-in kitchen photo in Los Angeles with an undermount sink, shaker cabinets, dark wood cabinets, multicolored backsplash, stone slab backsplash, stainless steel appliances and an island
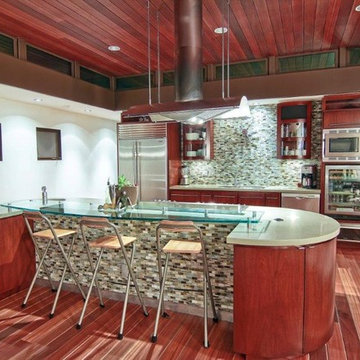
Modern Beach home in Manhattan Beach, California, maximizes space and ocean views. Thoughtfully designed by Steve Lazar. design+build by South Swell. DesignBuildbySouthSwell.com.
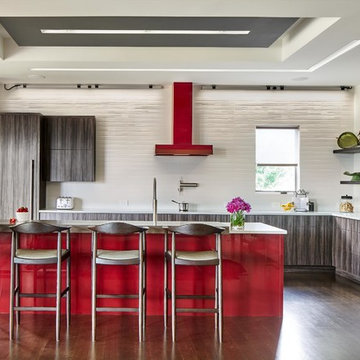
Inspiration for a large contemporary l-shaped dark wood floor and brown floor open concept kitchen remodel in Denver with flat-panel cabinets, dark wood cabinets, white backsplash, an island and white countertops
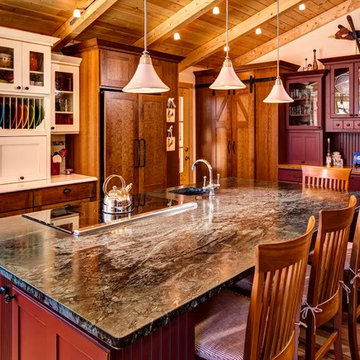
Alan Blakely, AIAP
Example of a large farmhouse u-shaped light wood floor open concept kitchen design in Denver with an undermount sink, raised-panel cabinets, medium tone wood cabinets, soapstone countertops, green backsplash, glass tile backsplash, stainless steel appliances and an island
Example of a large farmhouse u-shaped light wood floor open concept kitchen design in Denver with an undermount sink, raised-panel cabinets, medium tone wood cabinets, soapstone countertops, green backsplash, glass tile backsplash, stainless steel appliances and an island
Large Red Kitchen Ideas
1






