Kitchen with Laminate Countertops and Blue Countertops Ideas
Refine by:
Budget
Sort by:Popular Today
1 - 20 of 101 photos

Wrapped in a contemporary shell, this house features custom Cherrywood cabinets with blue granite countertops throughout the kitchen to connect its coastal environment.
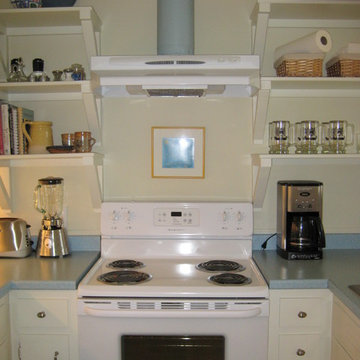
Kitchen view after in waterside cottage.
Interior Design & Photo ©Suzanne MacCrone Rogers
Inspiration for a mid-sized contemporary u-shaped medium tone wood floor and brown floor eat-in kitchen remodel in Atlanta with a drop-in sink, open cabinets, white cabinets, laminate countertops, white appliances, a peninsula and blue countertops
Inspiration for a mid-sized contemporary u-shaped medium tone wood floor and brown floor eat-in kitchen remodel in Atlanta with a drop-in sink, open cabinets, white cabinets, laminate countertops, white appliances, a peninsula and blue countertops
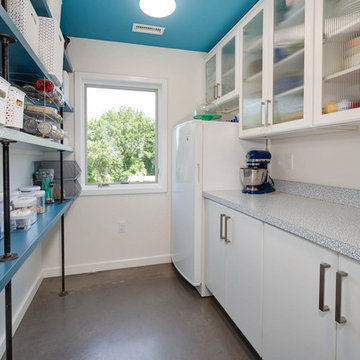
Industrial-style open concept kitchen/living/dining area with separate pantry.
Example of a mid-sized urban galley concrete floor and gray floor kitchen pantry design in Bridgeport with flat-panel cabinets, white cabinets, laminate countertops, multicolored backsplash, white appliances and blue countertops
Example of a mid-sized urban galley concrete floor and gray floor kitchen pantry design in Bridgeport with flat-panel cabinets, white cabinets, laminate countertops, multicolored backsplash, white appliances and blue countertops
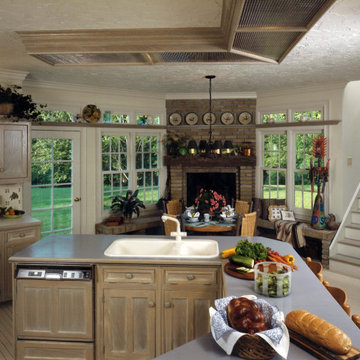
Work area as shown in House Beautiful 1981.
Mid-sized arts and crafts u-shaped multicolored floor, carpeted and coffered ceiling eat-in kitchen photo in Cleveland with a double-bowl sink, beaded inset cabinets, multicolored backsplash, an island, gray cabinets, laminate countertops, ceramic backsplash, paneled appliances and blue countertops
Mid-sized arts and crafts u-shaped multicolored floor, carpeted and coffered ceiling eat-in kitchen photo in Cleveland with a double-bowl sink, beaded inset cabinets, multicolored backsplash, an island, gray cabinets, laminate countertops, ceramic backsplash, paneled appliances and blue countertops
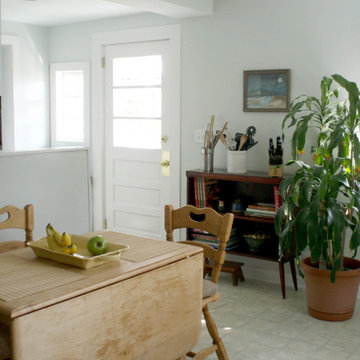
The new ceiling height and pitch gave the small, simple space much needed character.
Inspiration for a small eclectic single-wall laminate floor and beige floor eat-in kitchen remodel in Other with a single-bowl sink, white cabinets, laminate countertops, white appliances, no island and blue countertops
Inspiration for a small eclectic single-wall laminate floor and beige floor eat-in kitchen remodel in Other with a single-bowl sink, white cabinets, laminate countertops, white appliances, no island and blue countertops
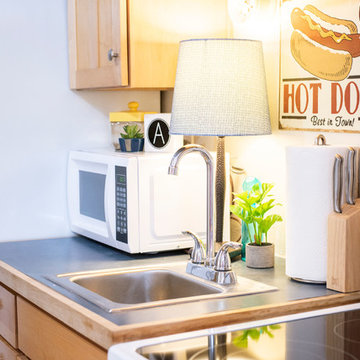
Small eclectic single-wall concrete floor and green floor kitchen pantry photo in Albuquerque with a drop-in sink, shaker cabinets, light wood cabinets, laminate countertops, white appliances, no island and blue countertops
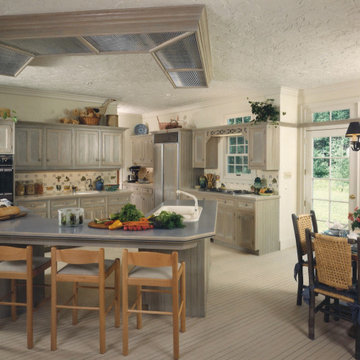
At the kitchen appeared in House Beautiful in 1981.
Example of a mid-sized arts and crafts u-shaped carpeted, beige floor and coffered ceiling eat-in kitchen design in Cleveland with a double-bowl sink, beaded inset cabinets, gray cabinets, laminate countertops, multicolored backsplash, ceramic backsplash, paneled appliances, an island and blue countertops
Example of a mid-sized arts and crafts u-shaped carpeted, beige floor and coffered ceiling eat-in kitchen design in Cleveland with a double-bowl sink, beaded inset cabinets, gray cabinets, laminate countertops, multicolored backsplash, ceramic backsplash, paneled appliances, an island and blue countertops
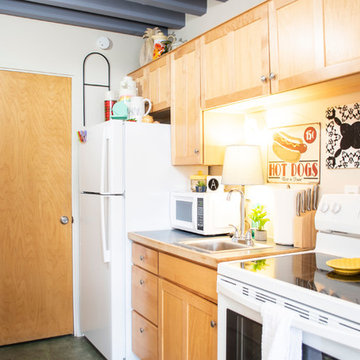
Small eclectic single-wall concrete floor and green floor kitchen pantry photo in Albuquerque with a drop-in sink, shaker cabinets, light wood cabinets, laminate countertops, white appliances, no island and blue countertops
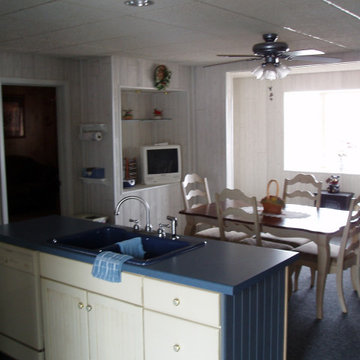
Mid-sized l-shaped ceramic tile and blue floor eat-in kitchen photo in Other with a double-bowl sink, louvered cabinets, beige cabinets, laminate countertops, white appliances, an island and blue countertops
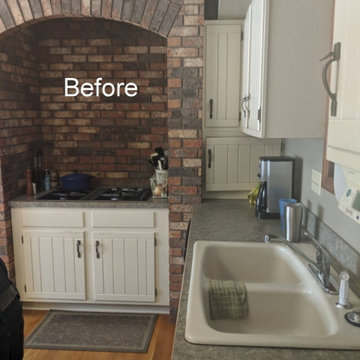
The original cabinets had beadboard doors and the uppers sat under soffits. The cooktop sat inside a brick surround, making it feel closed off. The backsplash consisted of a set-on splash of the countertop material.
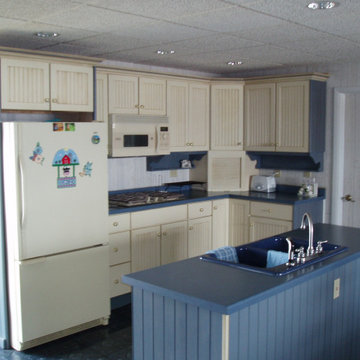
Eat-in kitchen - mid-sized l-shaped ceramic tile and blue floor eat-in kitchen idea in Other with a double-bowl sink, louvered cabinets, beige cabinets, laminate countertops, white appliances, an island and blue countertops

This is unique concept of Kitchen & living room. This Kitchen have light blue cabinet ,sink ,food table & chairs , dummy plant, TV, small tv unit. wooden flooring , white wall ,brick design wall in the kitchen.This is space-saving idea of kitchen-living room with more amenities.
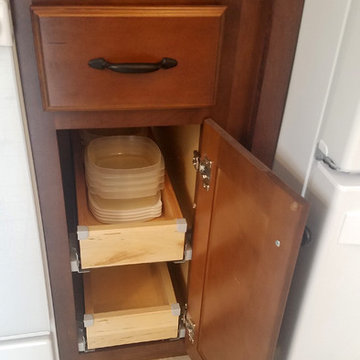
Schrock Cabinetry - Princeton Maple in Havana / Wilsonart Laminate - Navy Legacy / Amerock Hardware - Inspirations in Matte Black
Eat-in kitchen - mid-sized traditional l-shaped linoleum floor and multicolored floor eat-in kitchen idea in Cincinnati with a drop-in sink, raised-panel cabinets, medium tone wood cabinets, laminate countertops, white appliances and blue countertops
Eat-in kitchen - mid-sized traditional l-shaped linoleum floor and multicolored floor eat-in kitchen idea in Cincinnati with a drop-in sink, raised-panel cabinets, medium tone wood cabinets, laminate countertops, white appliances and blue countertops
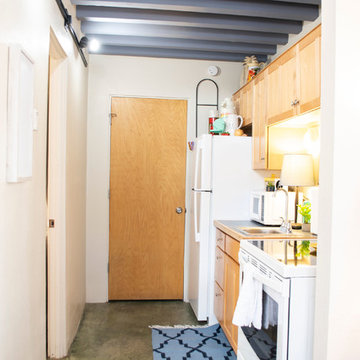
Example of a small eclectic single-wall concrete floor and green floor kitchen pantry design in Albuquerque with a drop-in sink, shaker cabinets, light wood cabinets, laminate countertops, white appliances, no island and blue countertops
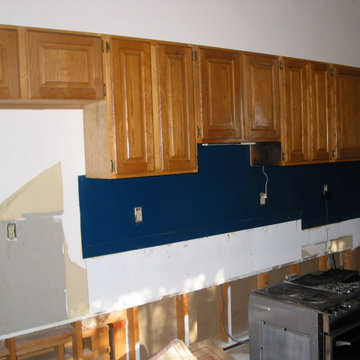
The before wall of the kitchen cooking wall.
Inspiration for a mid-sized transitional l-shaped light wood floor and beige floor enclosed kitchen remodel in Salt Lake City with a single-bowl sink, raised-panel cabinets, medium tone wood cabinets, laminate countertops, blue backsplash, wood backsplash, stainless steel appliances, no island and blue countertops
Inspiration for a mid-sized transitional l-shaped light wood floor and beige floor enclosed kitchen remodel in Salt Lake City with a single-bowl sink, raised-panel cabinets, medium tone wood cabinets, laminate countertops, blue backsplash, wood backsplash, stainless steel appliances, no island and blue countertops
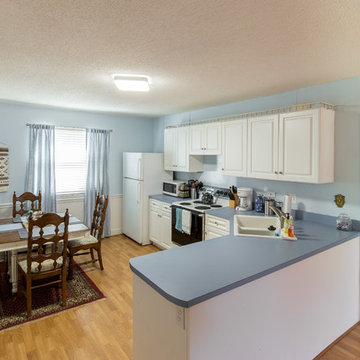
Mid-sized elegant l-shaped light wood floor and beige floor eat-in kitchen photo in Other with a drop-in sink, raised-panel cabinets, white cabinets, laminate countertops, blue backsplash, white appliances, a peninsula and blue countertops
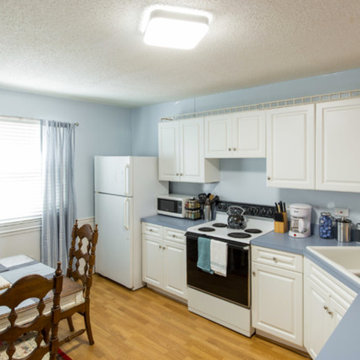
Eat-in kitchen - mid-sized traditional l-shaped light wood floor and beige floor eat-in kitchen idea in Other with a drop-in sink, raised-panel cabinets, white cabinets, laminate countertops, blue backsplash, white appliances, a peninsula and blue countertops
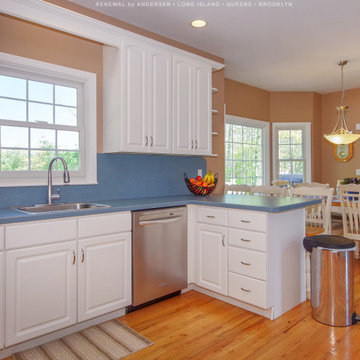
New windows we installed in this country-style kitchen. With white cabinetry and blue countertops, this wonderful kitchen looks great with new white windows with colonial grilles. Start improving your home today with new windows from Renewal by Andersen of Long Island, serving Suffolk, Nassau, Queens and Brooklyn.
. . . . . . . . . .
Find out more about replacing your windows and doors -- Contact Us Today! 844-245-2799
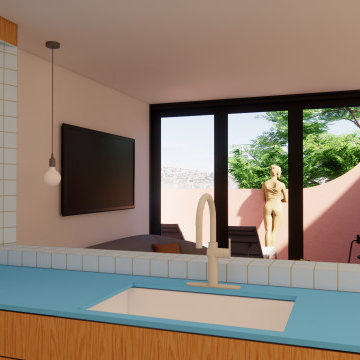
Eat-in kitchen - mid-sized contemporary u-shaped ceramic tile and blue floor eat-in kitchen idea in Los Angeles with an undermount sink, flat-panel cabinets, medium tone wood cabinets, laminate countertops, blue backsplash, ceramic backsplash, black appliances, a peninsula and blue countertops
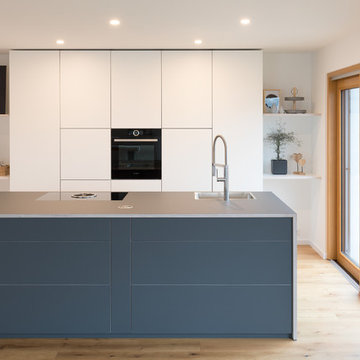
Natürliches Licht ist in der Küche natürlich besonders schön und wird hier dank bodentiefer Fenster gewährleistet. Am Abend sorgen geschickt platzierte Deckenleuchten für das nötige Licht beim Kochen.
Kitchen with Laminate Countertops and Blue Countertops Ideas
1





