Concrete Floor Kitchen with Green Countertops Ideas
Sort by:Popular Today
1 - 20 of 64 photos

Photo by Kati Mallory.
Inspiration for a small timeless l-shaped concrete floor and gray floor open concept kitchen remodel in Little Rock with a single-bowl sink, flat-panel cabinets, white cabinets, soapstone countertops, white backsplash, marble backsplash, paneled appliances, an island and green countertops
Inspiration for a small timeless l-shaped concrete floor and gray floor open concept kitchen remodel in Little Rock with a single-bowl sink, flat-panel cabinets, white cabinets, soapstone countertops, white backsplash, marble backsplash, paneled appliances, an island and green countertops
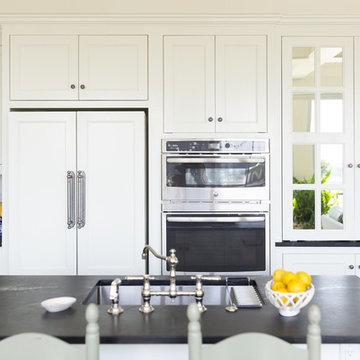
KitchenAid offers this cabinet depth/french door/panel ready fridge. It gets used a lot for its good price point. It however only comes with a black case. Discovering how to manage that stumbling block was challenging but accomplished!
The GE Advantium Oven is the best kitchen 2 for 1 ever made! It works as a microwave and a convection oven for all those holiday feasts you plan to prepare. A perfect choice for compact spaces.
Also take note of the pantry/appliance garage far right. Included in the "Project Pics" are interior shots which give you a good idea of how useful it is to be able to close off some spaces! Mirrors were selected instead of frosted glass to reflect the fabulous view on the terrace but also to add light to the interior space.
Photo by Kati Mallory.
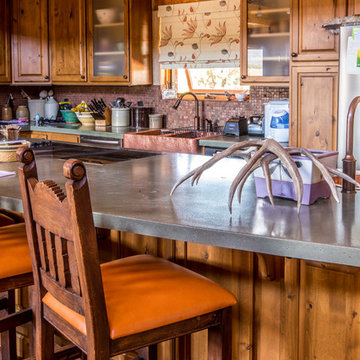
Green concrete counters in this kitchen are accented with copper tiles and a copper sink. Orange upholstery on the vintage bar stools add whimsy while complementing the unique color palette in the custom roman shade.
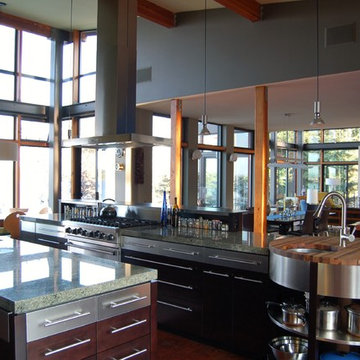
Modern Kitchen overlooking view and living / dining area
Minimalist concrete floor, red floor and vaulted ceiling eat-in kitchen photo in Portland with flat-panel cabinets, dark wood cabinets, granite countertops, stainless steel appliances, two islands, an undermount sink and green countertops
Minimalist concrete floor, red floor and vaulted ceiling eat-in kitchen photo in Portland with flat-panel cabinets, dark wood cabinets, granite countertops, stainless steel appliances, two islands, an undermount sink and green countertops
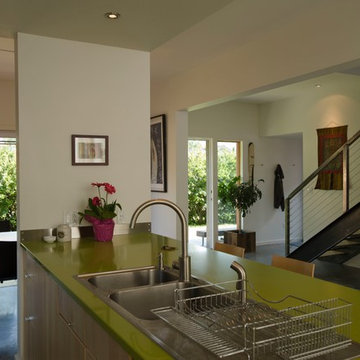
Example of a small minimalist single-wall concrete floor eat-in kitchen design in Other with a drop-in sink, flat-panel cabinets, light wood cabinets, quartz countertops, stainless steel appliances, an island and green countertops
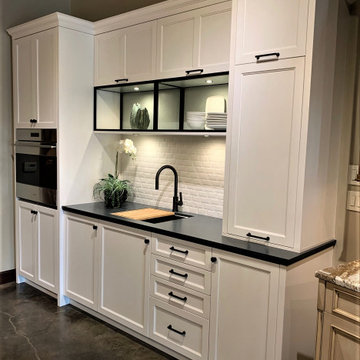
Inspiration for a transitional single-wall concrete floor and gray floor kitchen remodel in Houston with an undermount sink, recessed-panel cabinets, white cabinets, quartz countertops, white backsplash, subway tile backsplash, stainless steel appliances, no island and green countertops
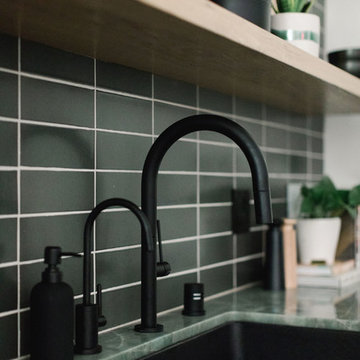
Eat-in kitchen - mid-sized modern single-wall concrete floor and gray floor eat-in kitchen idea in Los Angeles with an undermount sink, flat-panel cabinets, medium tone wood cabinets, limestone countertops, black backsplash, subway tile backsplash, paneled appliances, no island and green countertops
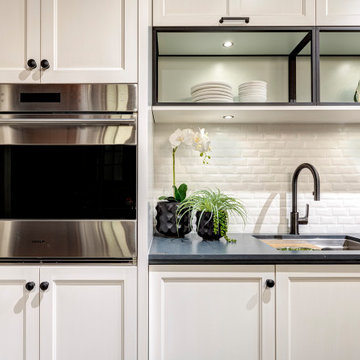
Inspiration for a single-wall concrete floor and gray floor kitchen remodel in Houston with an undermount sink, recessed-panel cabinets, white cabinets, quartz countertops, white backsplash, ceramic backsplash, stainless steel appliances and green countertops
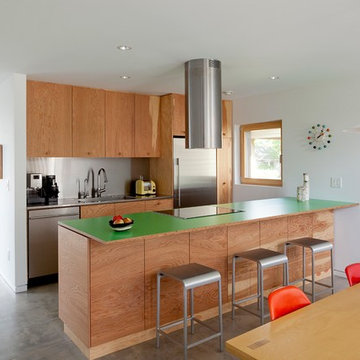
jeremy bittermann
Example of a trendy galley concrete floor open concept kitchen design in Portland with flat-panel cabinets, medium tone wood cabinets, metallic backsplash, metal backsplash, stainless steel appliances and green countertops
Example of a trendy galley concrete floor open concept kitchen design in Portland with flat-panel cabinets, medium tone wood cabinets, metallic backsplash, metal backsplash, stainless steel appliances and green countertops
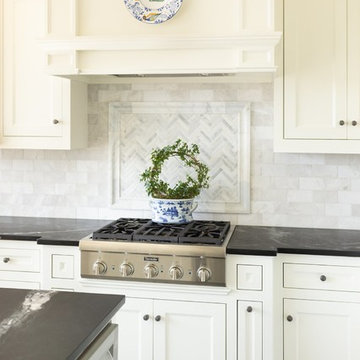
View of the Thermador gas range and the fabulous marble backsplash. Tile was purchased at the Tile Shop and installed by First Quality Tile Inc.
Photo by Kati Mallory.

Based on a mid century modern concept
Eat-in kitchen - mid-sized contemporary l-shaped concrete floor and black floor eat-in kitchen idea in Los Angeles with an undermount sink, flat-panel cabinets, medium tone wood cabinets, quartz countertops, multicolored backsplash, mosaic tile backsplash, stainless steel appliances, a peninsula and green countertops
Eat-in kitchen - mid-sized contemporary l-shaped concrete floor and black floor eat-in kitchen idea in Los Angeles with an undermount sink, flat-panel cabinets, medium tone wood cabinets, quartz countertops, multicolored backsplash, mosaic tile backsplash, stainless steel appliances, a peninsula and green countertops

Based on a mid century modern concept
Eat-in kitchen - contemporary l-shaped concrete floor eat-in kitchen idea in Los Angeles with flat-panel cabinets, medium tone wood cabinets, multicolored backsplash, mosaic tile backsplash, quartz countertops, stainless steel appliances, a peninsula, an undermount sink and green countertops
Eat-in kitchen - contemporary l-shaped concrete floor eat-in kitchen idea in Los Angeles with flat-panel cabinets, medium tone wood cabinets, multicolored backsplash, mosaic tile backsplash, quartz countertops, stainless steel appliances, a peninsula, an undermount sink and green countertops
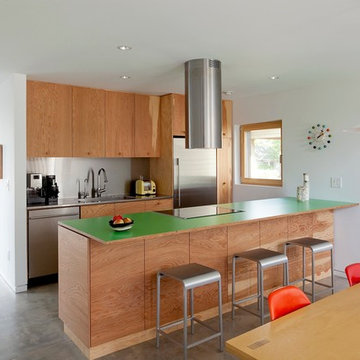
Located in an existing neighborhood of post-war houses, Skidmore Passivhaus merges contemporary design with the highest level of energy efficiency. Gernerous insulation, extremely airtight construction (tested at .32ach50), high performing triple glazed Zola European Windows, and a super-efficient heat recovery ventilator allow the structure to meet the stringent requirements of the German Passivhaus standard. Generous amounts of south facing glazing (0.5 shgc) maximize the solar gains for most of the year, while motorized exterior aluminum shades can be lowered to block unwanted summer heat gain resulting in extremely comfortable temperatures year round. An extensive green roof helps manage all stormwater on site, while a roof mounted 4.32 kW PV array provides enough electricity to result in a near net zero and truly sustainable building.
In Situ Architecture
Jeremy Bittermann - BITTERMANN Photography

Designed a small open concept kitchen for a small guest house. Due to sun exposure, there needed to be no skylights, yet the need for brightness and natural light was achieved in this cheerful space.

ES ist vollbracht, ein Unikat ist entstanden.
Als erstes wurde die alte Küche abgebaut und die Elektrik für die neue Küche und die neuen Leuchten verlegt. Danach wurden die alten Fliesen entfernt, die Wände verputzt, geglättet und in einem zarten Rosaton gestrichen. Der wunderschöne Betonspachtelboden wurde von unserem Malermeister in den Raum gezaubert. Dann war es soweit, die neue Küche wurde geliefert und die Montage konnte beginnen. Wir haben uns für eine polarweiß matte Front mit graphitgrauen Korpus (Innenleben) entschieden. An den Fronten finden unsere gedrechselten, massiven Nussbaumknöpfe ihren perfekten Platz, die mit der maßangefertigten Wandverkleidung (dahinter versteckt sich der Heizkörper) und der Sitzgruppe super harmonieren. Selbst die Besteckeinsätze sind aus Nussbaum gefertigt. Die Geräte stammen alle, bis auf den Siemens-Einbauwaschtrockner, der sich links neben der Spüle hinter der Tür verbirgt, aus dem Hause Miele. Die Spüle und Armatur kommen aus der Schmiede der Dornbracht Manufaktur, deren Verarbeitung und Design einzigartig ist. Um dem ganzen die Krone aufzusetzen haben wir uns beim Granit für einen, nur für uns gelieferten Stein entschieden. Wir hatten diesen im letzten Sommer in Italien entdeckt und mussten diesen unbedingt haben. Die Haptik ist ähnlich wie Leder und fühlt sich samtweich an. Nach der erfolgreichen Montage wurden noch die weißen Panzeri Einbaustrahler eingebaut und wir konnten die Glasschiebetüre montieren. Bei dieser haben wir uns bewusst für eine weiße Oberführung entschieden damit am Boden keine Schiene zu sehen ist.
Bilder (c) raumwerkstätten GmbH
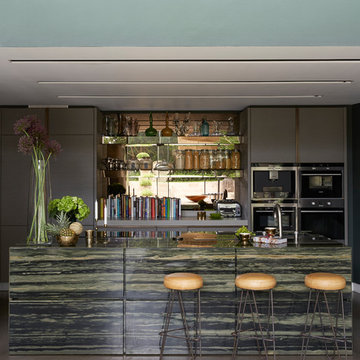
This characterful kitchen by bespoke experts Mowlem & Co achieves its fascinating individuality via a harmony of unusual finishes and materials. The striking centrepiece island unit in ‘verde bamboo’ granite is complemented by cabinetry with an intriguing textile finish. Mowlem & Co worked with a specialist upholsterer to achieve the beautifully rear-stitched, vinyl-wrapped doors. Chunky glass shelves with LED light flooding in from above and below are off-set from a mirrored splashback and further distinctive details include bespoke bronze handles and cement effect quartz worktops on the wall units.

Inspiration for a small scandinavian single-wall concrete floor and gray floor open concept kitchen remodel in Madrid with a drop-in sink, shaker cabinets, green cabinets, laminate countertops, white backsplash, ceramic backsplash, stainless steel appliances, no island and green countertops
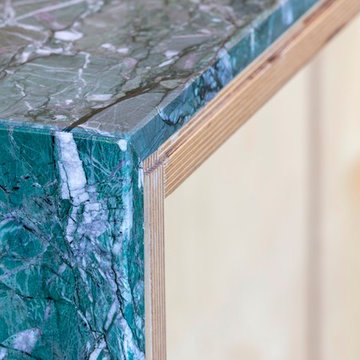
Richard Hatch Photography
Large trendy l-shaped concrete floor and gray floor open concept kitchen photo in Other with an integrated sink, flat-panel cabinets, light wood cabinets, marble countertops, white backsplash, stone slab backsplash, paneled appliances, an island and green countertops
Large trendy l-shaped concrete floor and gray floor open concept kitchen photo in Other with an integrated sink, flat-panel cabinets, light wood cabinets, marble countertops, white backsplash, stone slab backsplash, paneled appliances, an island and green countertops
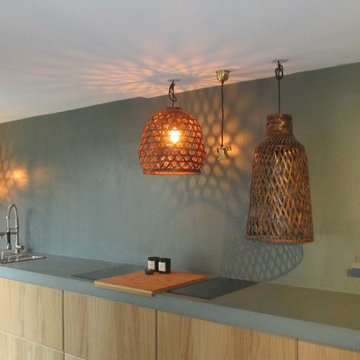
MercadierPMB Pure Mineral Beton Lief. Beton²
Bild Mercadier
Kitchen - contemporary concrete floor and gray floor kitchen idea in Munich with concrete countertops, blue backsplash and green countertops
Kitchen - contemporary concrete floor and gray floor kitchen idea in Munich with concrete countertops, blue backsplash and green countertops
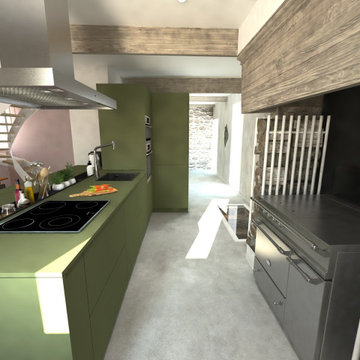
Restructuration d'une maison en pierre du XVème siècle située au cœur d'un cadre bucolique.
Eat-in kitchen - small contemporary l-shaped concrete floor and gray floor eat-in kitchen idea in Lyon with green cabinets, laminate countertops, an island and green countertops
Eat-in kitchen - small contemporary l-shaped concrete floor and gray floor eat-in kitchen idea in Lyon with green cabinets, laminate countertops, an island and green countertops
Concrete Floor Kitchen with Green Countertops Ideas
1





