Kitchen with Yellow Countertops Ideas
Refine by:
Budget
Sort by:Popular Today
1061 - 1080 of 2,247 photos
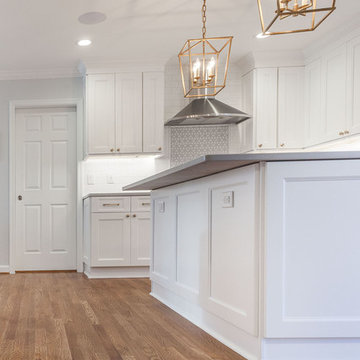
Modern Farmhouse Kitchen project with island, gold pendant lights, stainless steel appliances, wood flooring, subway & marble backsplash, brushed gold hardware.
kitchen, dining and living room with lots of day light.
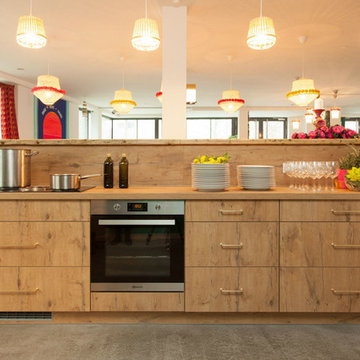
Eat-in kitchen - mid-sized rustic galley concrete floor and gray floor eat-in kitchen idea in Berlin with a drop-in sink, flat-panel cabinets, light wood cabinets, laminate countertops, beige backsplash, wood backsplash, stainless steel appliances, no island and yellow countertops
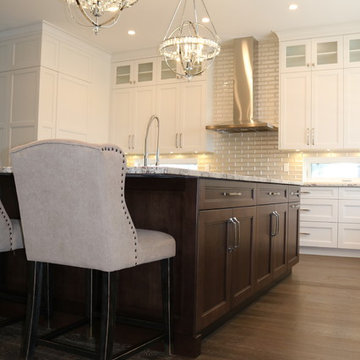
Example of a large trendy l-shaped medium tone wood floor and brown floor kitchen design in Calgary with a drop-in sink, shaker cabinets, white cabinets, granite countertops, white backsplash, glass tile backsplash, stainless steel appliances, an island and yellow countertops
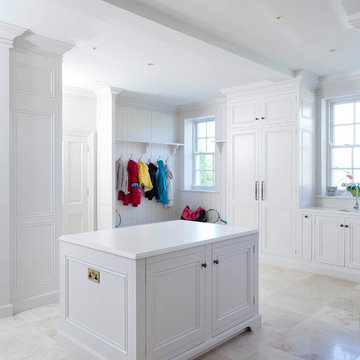
Taking inspiration from elements of both American and Belgian kitchen design, this custom crafted kitchen is a reflection of its owner’s personal taste. Rather than going for two contrasting colours, one sole shade has been selected in Helen Turkington Goat’s Beard to achieve a serene scheme, teamed with Calacatta marble work surfaces and splashback for a luxurious finish. Balancing form and function, practical storage solutions have been created to accommodate all kitchen essentials, with generous space dedicated to larder storage, integrated refrigeration and a concealed breakfast station in one tall run of beautifully crafted furniture.
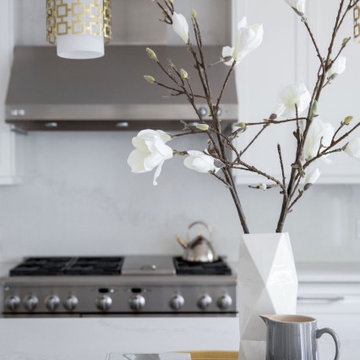
A beautiful kitchen renovation by Natalie Fuglestveit Interior Design, Kelowna Interior Designer. Photography by Lindsay Nichols Photography.
Mid-sized transitional u-shaped medium tone wood floor open concept kitchen photo in Other with an undermount sink, shaker cabinets, gray cabinets, quartz countertops, white backsplash, stone slab backsplash, stainless steel appliances, an island and yellow countertops
Mid-sized transitional u-shaped medium tone wood floor open concept kitchen photo in Other with an undermount sink, shaker cabinets, gray cabinets, quartz countertops, white backsplash, stone slab backsplash, stainless steel appliances, an island and yellow countertops
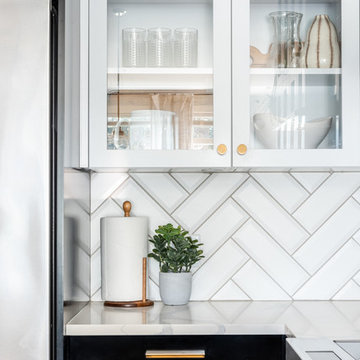
Black and white classic transitional kitchen with pops of polished brass hardware. Beautiful glass uppers, quartz counters and white beveled herringbone tile backsplash. Kitchen Aid appliances.
Photos: Dasha Armstrong
Cabinetry: Cabico Cabinetry
Designer: Heather Stewart
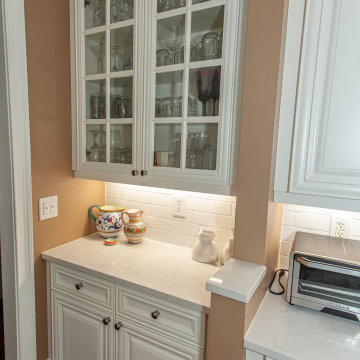
Inspiration for a large u-shaped dark wood floor and brown floor eat-in kitchen remodel in Atlanta with a drop-in sink, raised-panel cabinets, yellow cabinets, quartzite countertops, white backsplash, stainless steel appliances, two islands and yellow countertops
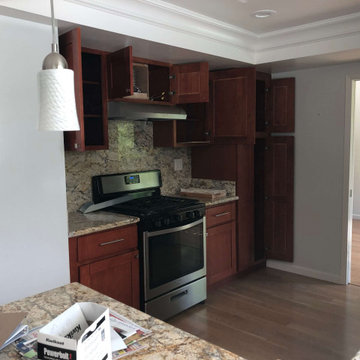
This whole home makeover - before shots of cramped dark kitchen with poor available counter space.
Mid-sized transitional l-shaped medium tone wood floor and brown floor eat-in kitchen photo in San Francisco with an undermount sink, shaker cabinets, white cabinets, quartzite countertops, blue backsplash, porcelain backsplash, stainless steel appliances, an island and yellow countertops
Mid-sized transitional l-shaped medium tone wood floor and brown floor eat-in kitchen photo in San Francisco with an undermount sink, shaker cabinets, white cabinets, quartzite countertops, blue backsplash, porcelain backsplash, stainless steel appliances, an island and yellow countertops
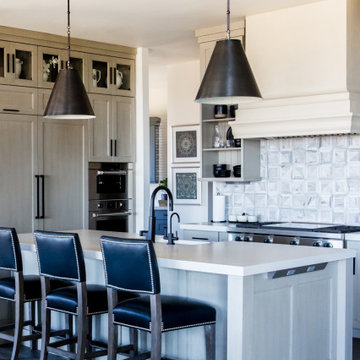
Bright and airy kitchen with ample storage. Featuring built in refrigerator, large island pendant lighting, and island seating.
Large mountain style single-wall dark wood floor and brown floor eat-in kitchen photo in Salt Lake City with shaker cabinets, beige cabinets, white backsplash, stainless steel appliances, an island and yellow countertops
Large mountain style single-wall dark wood floor and brown floor eat-in kitchen photo in Salt Lake City with shaker cabinets, beige cabinets, white backsplash, stainless steel appliances, an island and yellow countertops
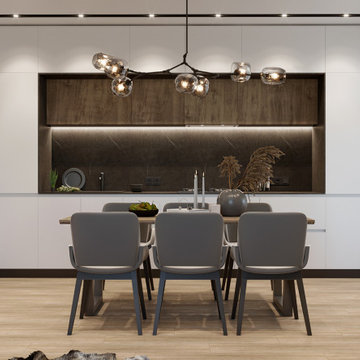
Modern style Kitchen
Example of a large minimalist galley laminate floor and yellow floor eat-in kitchen design in Other with open cabinets, yellow cabinets, laminate countertops, two islands, yellow countertops, a double-bowl sink and white appliances
Example of a large minimalist galley laminate floor and yellow floor eat-in kitchen design in Other with open cabinets, yellow cabinets, laminate countertops, two islands, yellow countertops, a double-bowl sink and white appliances
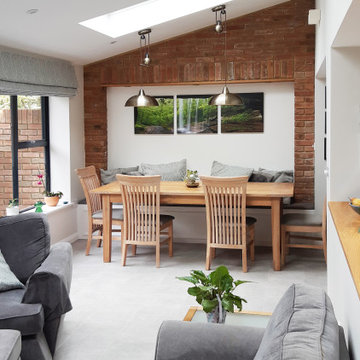
Huge trendy u-shaped porcelain tile and gray floor open concept kitchen photo in Hampshire with flat-panel cabinets, gray cabinets, quartzite countertops, stainless steel appliances, no island and yellow countertops
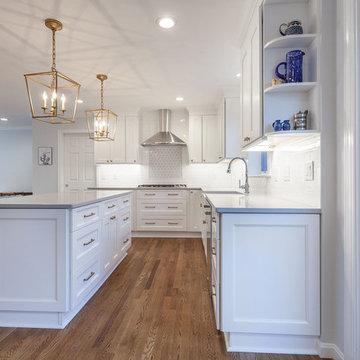
Modern Farmhouse Kitchen project with island, gold pendant lights, stainless steel appliances, wood flooring, subway & marble backsplash, brushed gold hardware.
kitchen, dining and living room with lots of day light.
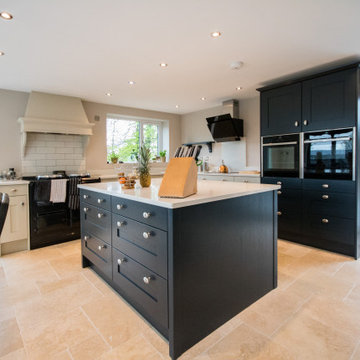
A modern, spacious beautifully designed kitchen creating using the Marpatt Mowbray oak range, painted carbon and Edwardian white. Quartz worktops in carrara marble. Features: NEFT appliances included.
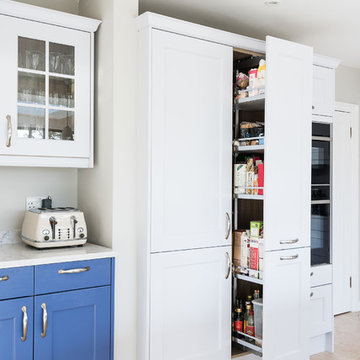
The Kitchen was opened up with new sliding doors across the rear of the property to enhance the terrific view and bring the outside in. The functional Island looks directly outside while still being a hub for the social aspect of the room. The units were fitted primed and the doors an cabinets were painted on site to the exact colour of the customers choice.
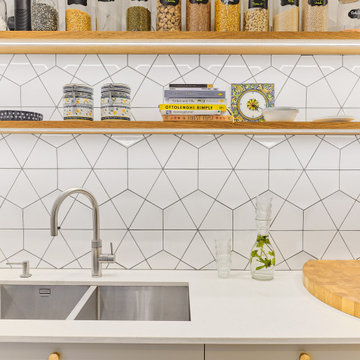
matt lacquer doors knurled brass handles, oak mfc interiors, oak veneer drawer boxes and oak veneer box shelves with curved ends and led strip lights
base & tall cabinets - serpentine 233 by little greene paint co
wall cabinets - wood ash 229 by little greene paint co
worktops –
20mm bianco carrara by unistone
80mm end grain circular oak breakfast bar
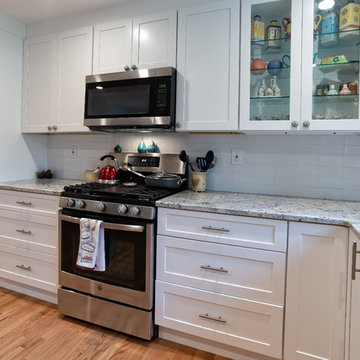
Main Line Kitchen Design is a unique business model! We are a group of skilled Kitchen Designers each with many years of experience planning kitchens around the Delaware Valley. And we are cabinet dealers for 8 nationally distributed cabinet lines much like traditional showrooms.
Unlike full showrooms open to the general public, Main Line Kitchen Design works only by appointment. Appointments can be scheduled days, nights, and weekends either in your home or in our office and selection center. During office appointments we display clients kitchens on a flat screen TV and help them look through 100’s of sample doorstyles, almost a thousand sample finish blocks and sample kitchen cabinets. During home visits we can bring samples, take measurements, and make design changes on laptops showing you what your kitchen can look like in the very room being renovated. This is more convenient for our customers and it eliminates the expense of staffing and maintaining a larger space that is open to walk in traffic. We pass the significant savings on to our customers and so we sell cabinetry for less than other dealers, even home centers like Lowes and The Home Depot.
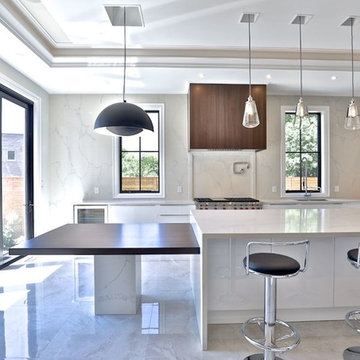
LUX Design was hired to work with the builder Zara Holdings Inc to design this home for resale from the ground up. The style is a mix of modern with transitional elements. Hand scraped oak wood floors, marble bathrooms and marble herringbone inlays adorn this 7000 sq.ft. home. A modern Scavolini kitchen, custom elevator, home theater and spa are all features within the home.
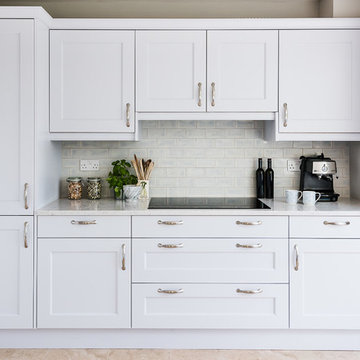
The Kitchen was opened up with new sliding doors across the rear of the property to enhance the terrific view and bring the outside in. The functional Island looks directly outside while still being a hub for the social aspect of the room. The units were fitted primed and the doors an cabinets were painted on site to the exact colour of the customers choice.
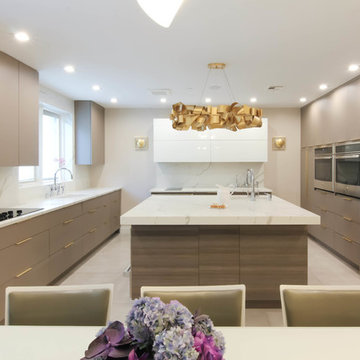
This gorgeous kitchen proves that you can have beautiful spaces without breaking your bank!! Made with semi custom cabinets, we designed this space with beauty and practicality in mind!
The combination of White Glass cabinets, Solid Acrylic cabinets and Woodgrain Melamine cabinets, blend so well together for a neat and warm space!
Kitchen with Yellow Countertops Ideas
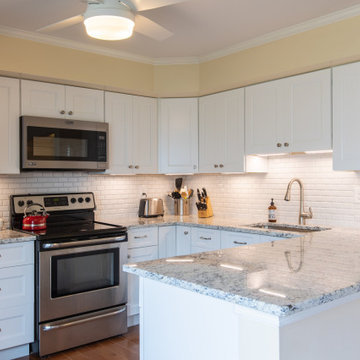
Example of a mid-sized minimalist u-shaped eat-in kitchen design in Other with a single-bowl sink, shaker cabinets, white cabinets, quartz countertops, white backsplash, subway tile backsplash, stainless steel appliances, a peninsula and yellow countertops
54

